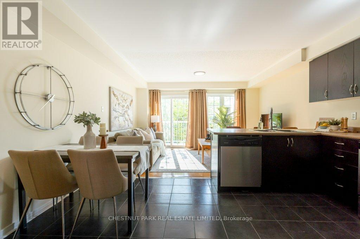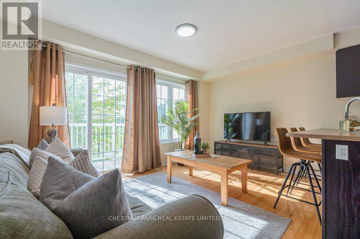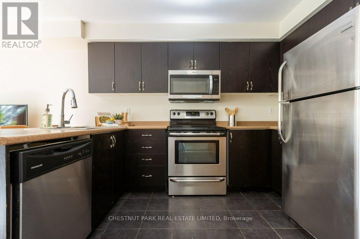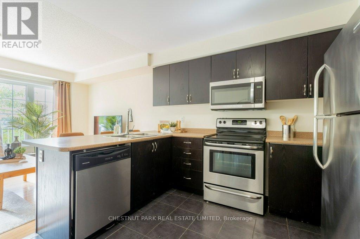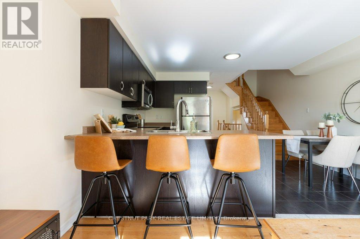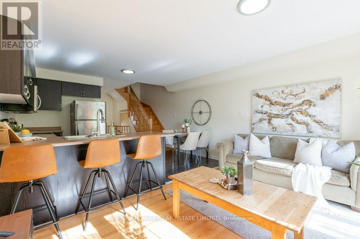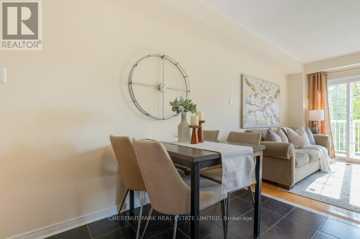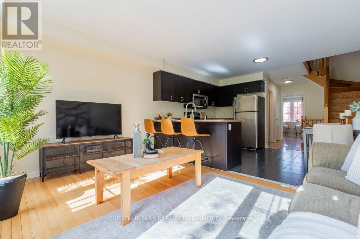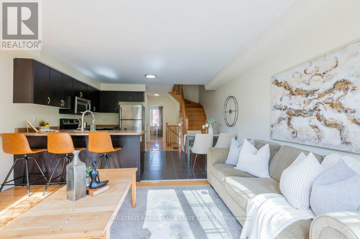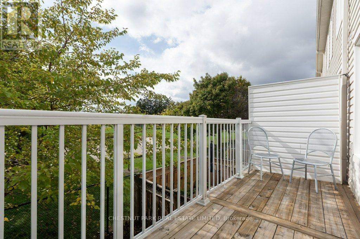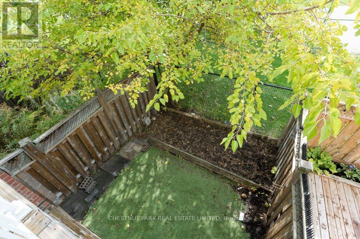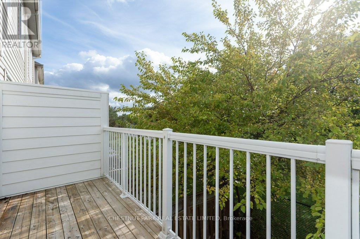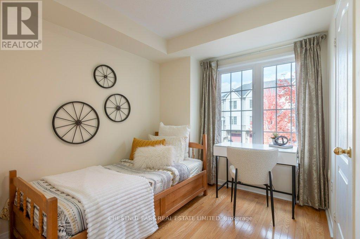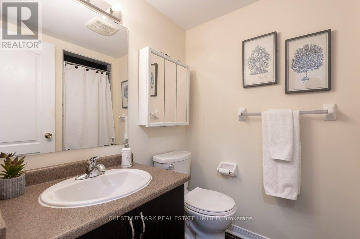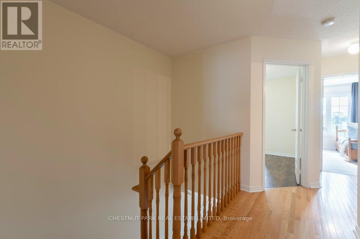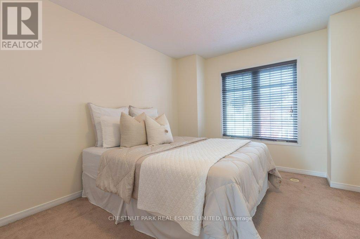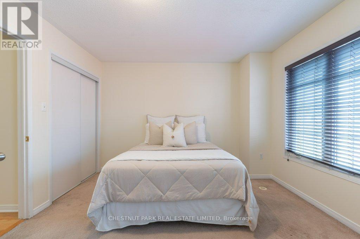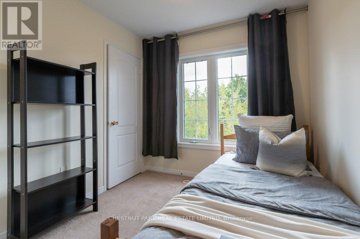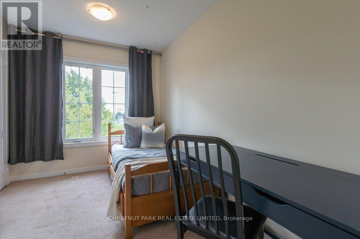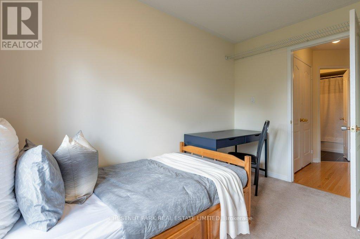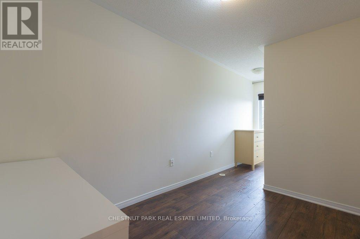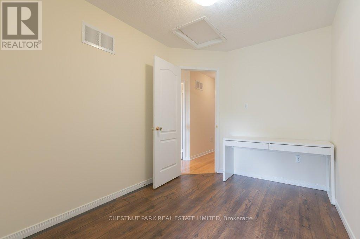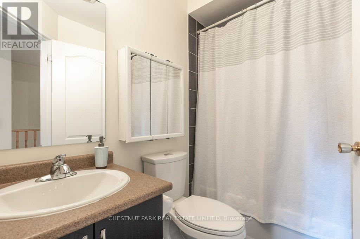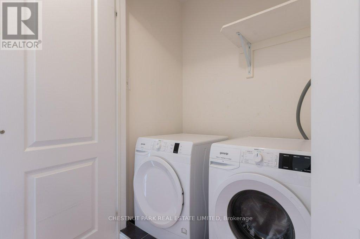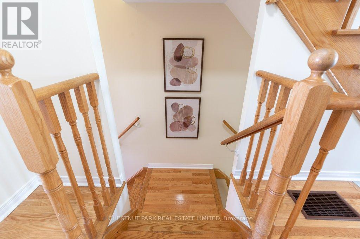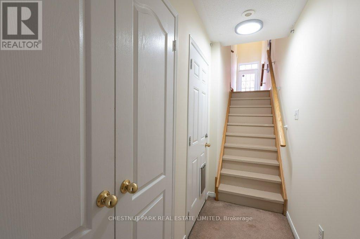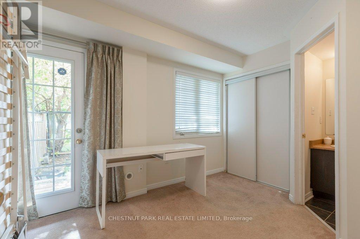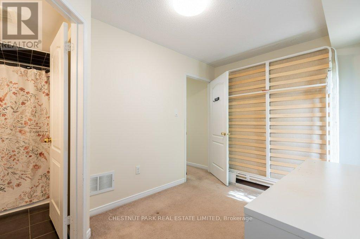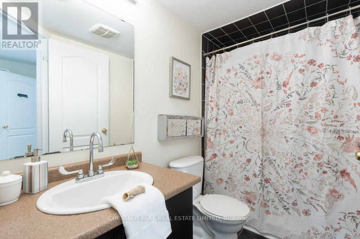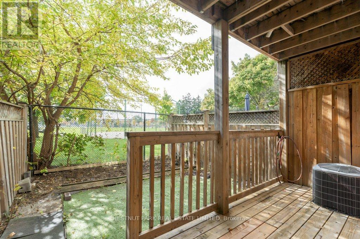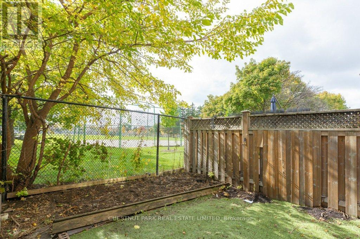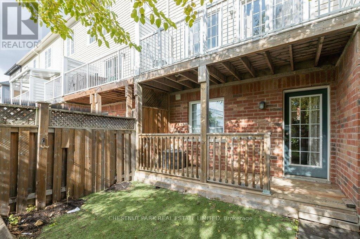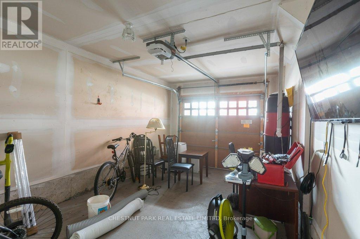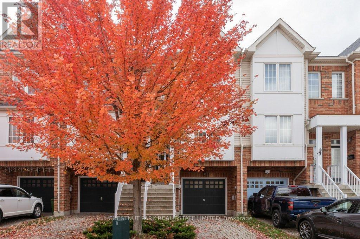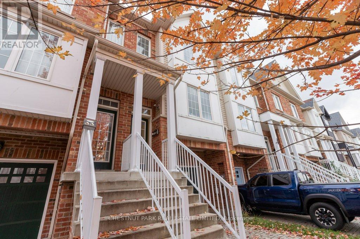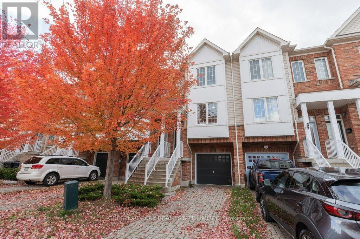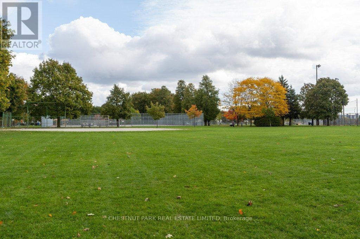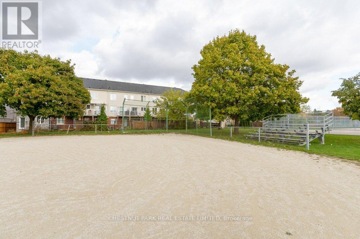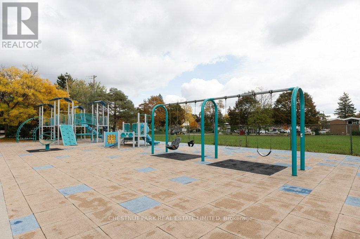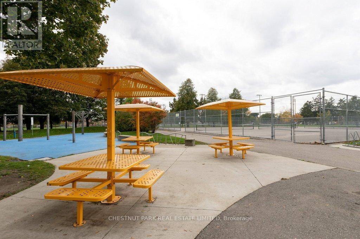35 Mantello Drive Toronto, Ontario M3J 0H6
$824,999
Amazing opportunity for a family or a clever investor! Spacious, charming, and versatile 5 bedroom, 3 bath townhome in a quiet enclave, backing onto Sentinel Park. This thoughtfully designed home features a generous sized kitchen with work areas, breakfast bar, and open-concept dining, ideal for family living and entertaining. The functional floor plan allows the flexibility for a family room or work at home, private office. Enjoy 2 walk-outs to private decks and a fenced backyard. Serene park views and abundant natural light throughout. Second floor laundry and storage. Convenience of built-in garage with direct access. Unbeatable location-just 4 minutes by car or 20 mins on foot to York University, minutes to Humber River Hospital, shopping, and convenient transit access. Future Finch LRT. Perfect for families or savvy investors looking for value and growth potential. (id:60365)
Property Details
| MLS® Number | W12484315 |
| Property Type | Single Family |
| Community Name | York University Heights |
| AmenitiesNearBy | Hospital, Park, Place Of Worship, Public Transit, Schools |
| EquipmentType | Water Heater |
| ParkingSpaceTotal | 3 |
| RentalEquipmentType | Water Heater |
Building
| BathroomTotal | 3 |
| BedroomsAboveGround | 4 |
| BedroomsBelowGround | 1 |
| BedroomsTotal | 5 |
| Appliances | Central Vacuum, Water Heater, Microwave, Stove, Window Coverings, Refrigerator |
| BasementDevelopment | Finished |
| BasementFeatures | Walk Out |
| BasementType | Partial (finished) |
| ConstructionStyleAttachment | Attached |
| CoolingType | Central Air Conditioning |
| ExteriorFinish | Brick |
| FlooringType | Tile, Hardwood, Carpeted |
| FoundationType | Unknown |
| HeatingFuel | Natural Gas |
| HeatingType | Forced Air |
| StoriesTotal | 3 |
| SizeInterior | 1100 - 1500 Sqft |
| Type | Row / Townhouse |
| UtilityWater | Municipal Water |
Parking
| Garage |
Land
| Acreage | No |
| FenceType | Fenced Yard |
| LandAmenities | Hospital, Park, Place Of Worship, Public Transit, Schools |
| Sewer | Sanitary Sewer |
| SizeDepth | 77 Ft |
| SizeFrontage | 15 Ft ,1 In |
| SizeIrregular | 15.1 X 77 Ft |
| SizeTotalText | 15.1 X 77 Ft |
Rooms
| Level | Type | Length | Width | Dimensions |
|---|---|---|---|---|
| Second Level | Bedroom 3 | 5.46 m | 2.38 m | 5.46 m x 2.38 m |
| Second Level | Bedroom 2 | 3.54 m | 2.47 m | 3.54 m x 2.47 m |
| Second Level | Primary Bedroom | 4.34 m | 3.55 m | 4.34 m x 3.55 m |
| Second Level | Laundry Room | Measurements not available | ||
| Main Level | Kitchen | 3.18 m | 1.91 m | 3.18 m x 1.91 m |
| Main Level | Dining Room | 3.18 m | 2.45 m | 3.18 m x 2.45 m |
| Main Level | Living Room | 4.35 m | 2.93 m | 4.35 m x 2.93 m |
| Main Level | Bedroom 4 | 3.18 m | 2.86 m | 3.18 m x 2.86 m |
| Ground Level | Bedroom 5 | 3.64 m | 2.52 m | 3.64 m x 2.52 m |
| Ground Level | Utility Room | 1.52 m | 1.74 m | 1.52 m x 1.74 m |
Nora Joanne Rosemond
Salesperson
1300 Yonge St Ground Flr
Toronto, Ontario M4T 1X3


