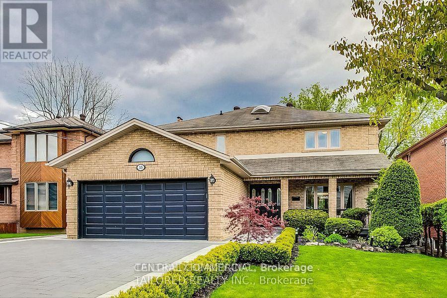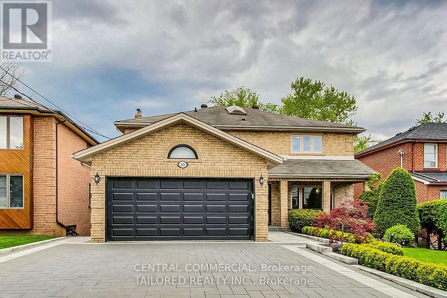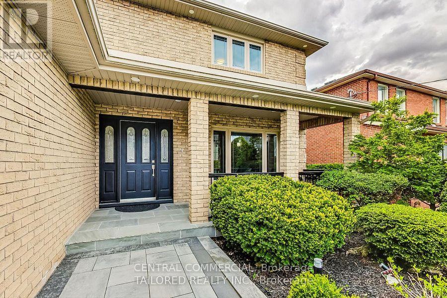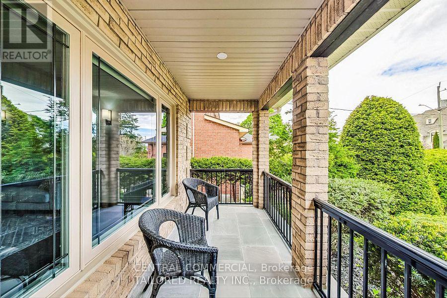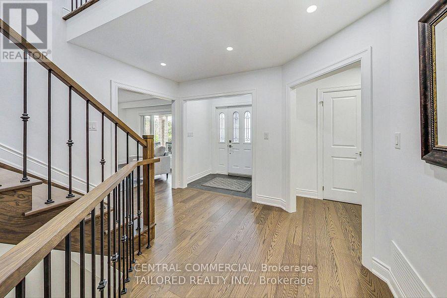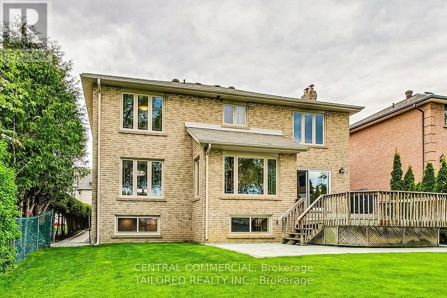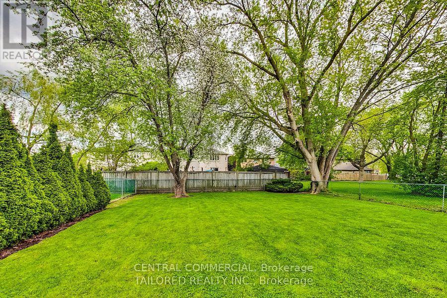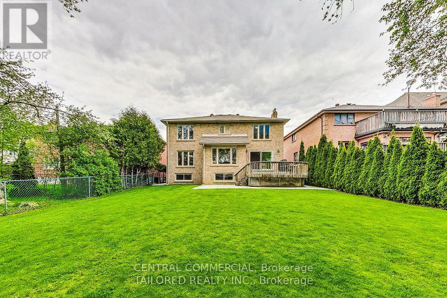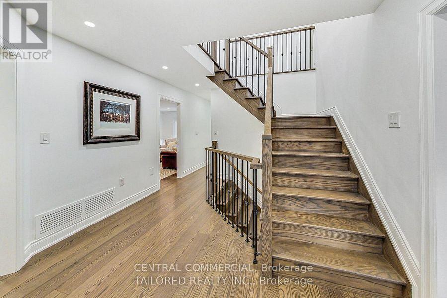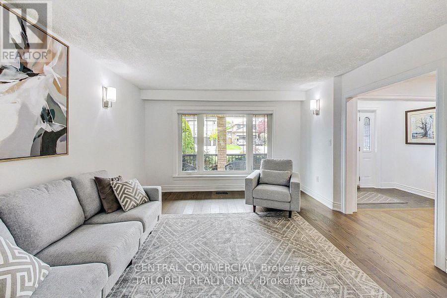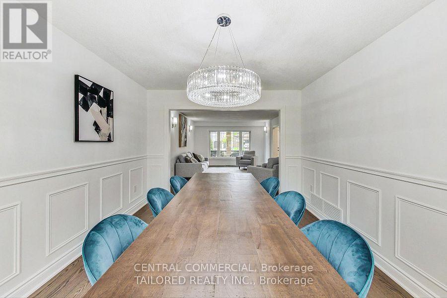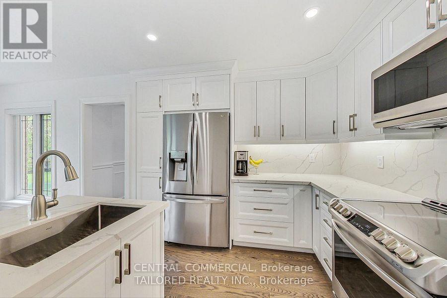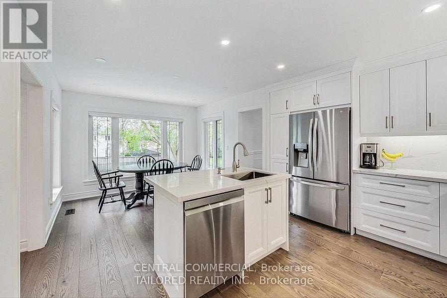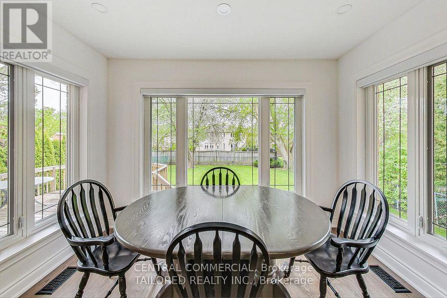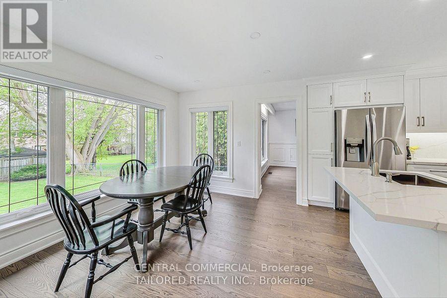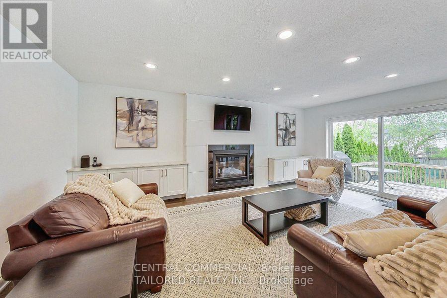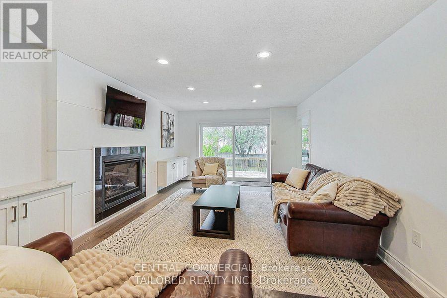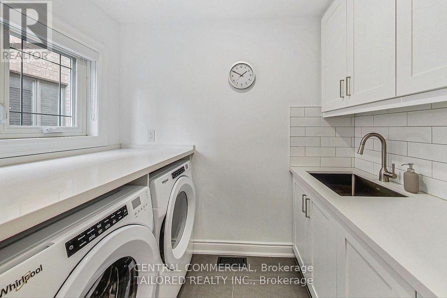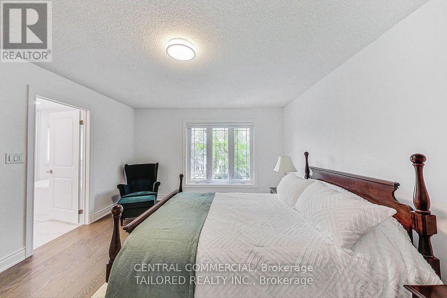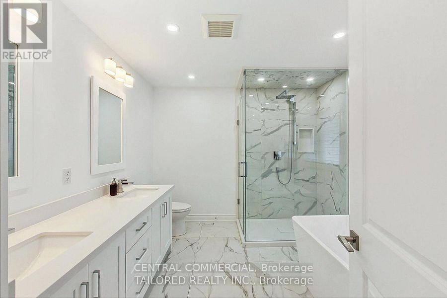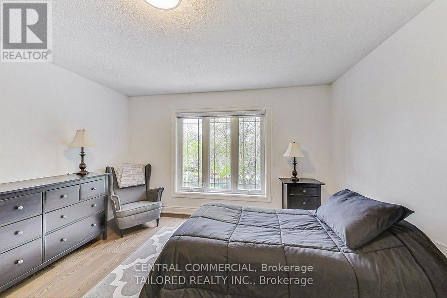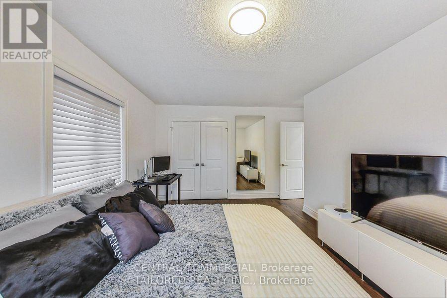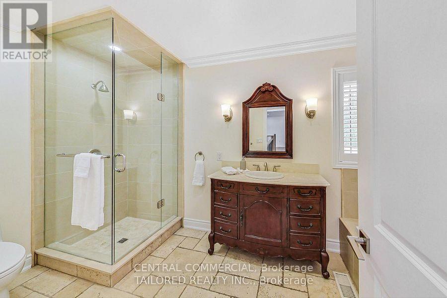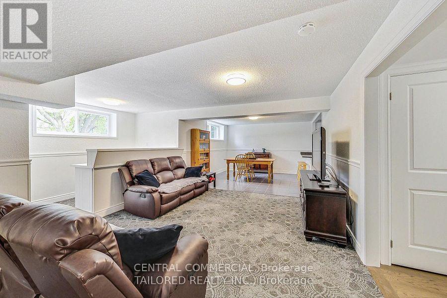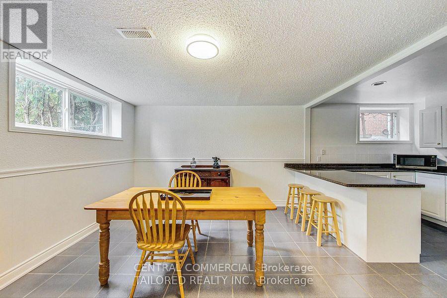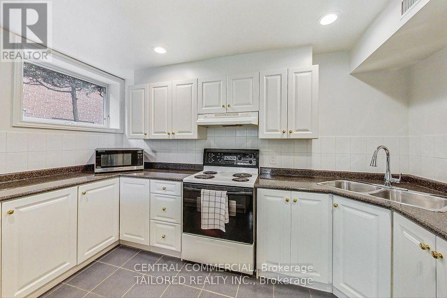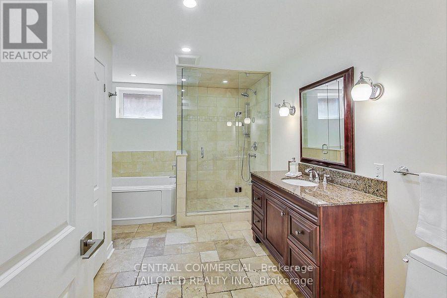35 Mackay Avenue Richmond Hill, Ontario L4C 6K2
5 Bedroom
4 Bathroom
2500 - 3000 sqft
Fireplace
Central Air Conditioning
Forced Air
$2,599,999
Professionally Renovated and Modernized Home Inside And Out (2023). New New New (Kitchen, Stairs, Appliances, Doors and Trim, Flooring, Lighting, Laundry, Patio Door,). All Windows have been updated. A/C replaced May 2024. New Stone Driveway, Walkway & Outdoor Patio. New Front Railways & Hand Cut Stone In Front Porch. Water Waterproofing (2024) & New Front Awning (2022). Desirable South Richvale with multi-million dollar homes. Close proximity to top rated schools, library, hospital, parks, Highway 407 and Yonge Street shopping. Future Yonge Subway Extension. (id:60365)
Property Details
| MLS® Number | N12468023 |
| Property Type | Single Family |
| Community Name | South Richvale |
| AmenitiesNearBy | Place Of Worship, Public Transit, Schools |
| EquipmentType | Water Heater - Gas, Water Heater |
| ParkingSpaceTotal | 8 |
| RentalEquipmentType | Water Heater - Gas, Water Heater |
Building
| BathroomTotal | 4 |
| BedroomsAboveGround | 4 |
| BedroomsBelowGround | 1 |
| BedroomsTotal | 5 |
| Amenities | Fireplace(s) |
| Appliances | Garage Door Opener Remote(s), Central Vacuum, All, Dishwasher, Dryer, Microwave, Oven, Range, Washer, Window Coverings, Refrigerator |
| BasementDevelopment | Finished |
| BasementType | N/a (finished) |
| ConstructionStyleAttachment | Detached |
| CoolingType | Central Air Conditioning |
| ExteriorFinish | Brick |
| FireplacePresent | Yes |
| FireplaceTotal | 2 |
| FlooringType | Hardwood, Ceramic |
| FoundationType | Block |
| HalfBathTotal | 1 |
| HeatingFuel | Natural Gas |
| HeatingType | Forced Air |
| StoriesTotal | 2 |
| SizeInterior | 2500 - 3000 Sqft |
| Type | House |
| UtilityWater | Municipal Water |
Parking
| Attached Garage | |
| Garage |
Land
| Acreage | No |
| FenceType | Fenced Yard |
| LandAmenities | Place Of Worship, Public Transit, Schools |
| Sewer | Sanitary Sewer |
| SizeDepth | 150 Ft |
| SizeFrontage | 50 Ft |
| SizeIrregular | 50 X 150 Ft |
| SizeTotalText | 50 X 150 Ft |
Rooms
| Level | Type | Length | Width | Dimensions |
|---|---|---|---|---|
| Second Level | Primary Bedroom | 5.1 m | 4 m | 5.1 m x 4 m |
| Second Level | Bedroom 2 | 4.2 m | 3.9 m | 4.2 m x 3.9 m |
| Second Level | Bedroom 3 | 4.8 m | 3.2 m | 4.8 m x 3.2 m |
| Second Level | Bedroom 4 | 3.8 m | 4 m | 3.8 m x 4 m |
| Basement | Kitchen | 2.7 m | 3.7 m | 2.7 m x 3.7 m |
| Basement | Bedroom | 2.5 m | 4 m | 2.5 m x 4 m |
| Basement | Recreational, Games Room | 3.9 m | 11.2 m | 3.9 m x 11.2 m |
| Main Level | Living Room | 5.4 m | 3.8 m | 5.4 m x 3.8 m |
| Main Level | Dining Room | 4.1 m | 3.2 m | 4.1 m x 3.2 m |
| Main Level | Family Room | 6.1 m | 3.9 m | 6.1 m x 3.9 m |
| Main Level | Kitchen | 2.9 m | 4 m | 2.9 m x 4 m |
| Main Level | Eating Area | 3 m | 3.3 m | 3 m x 3.3 m |
Utilities
| Cable | Available |
| Electricity | Installed |
| Sewer | Installed |
Don Conte
Broker
Central Commercial
30 Fulton Way Unit 8 Ste102
Richmond Hill, Ontario L4B 1E6
30 Fulton Way Unit 8 Ste102
Richmond Hill, Ontario L4B 1E6

