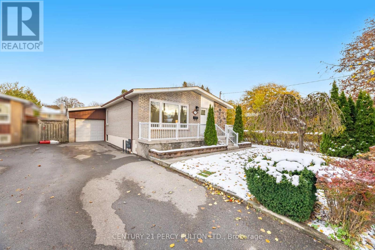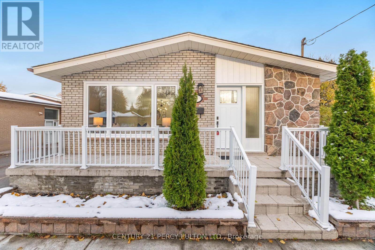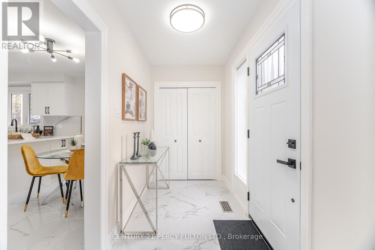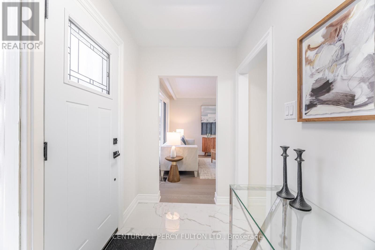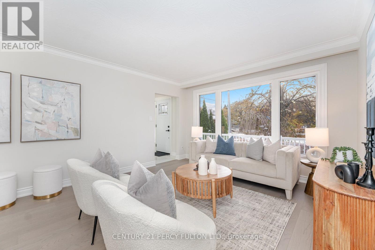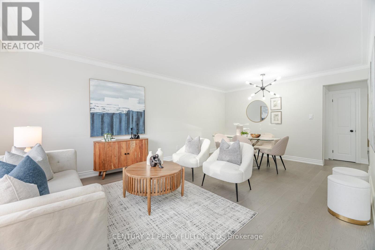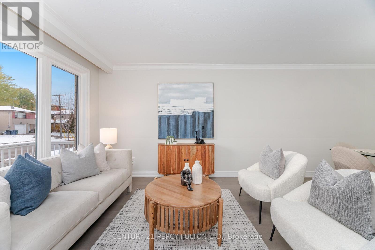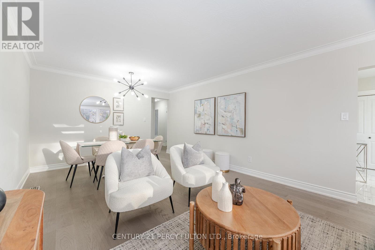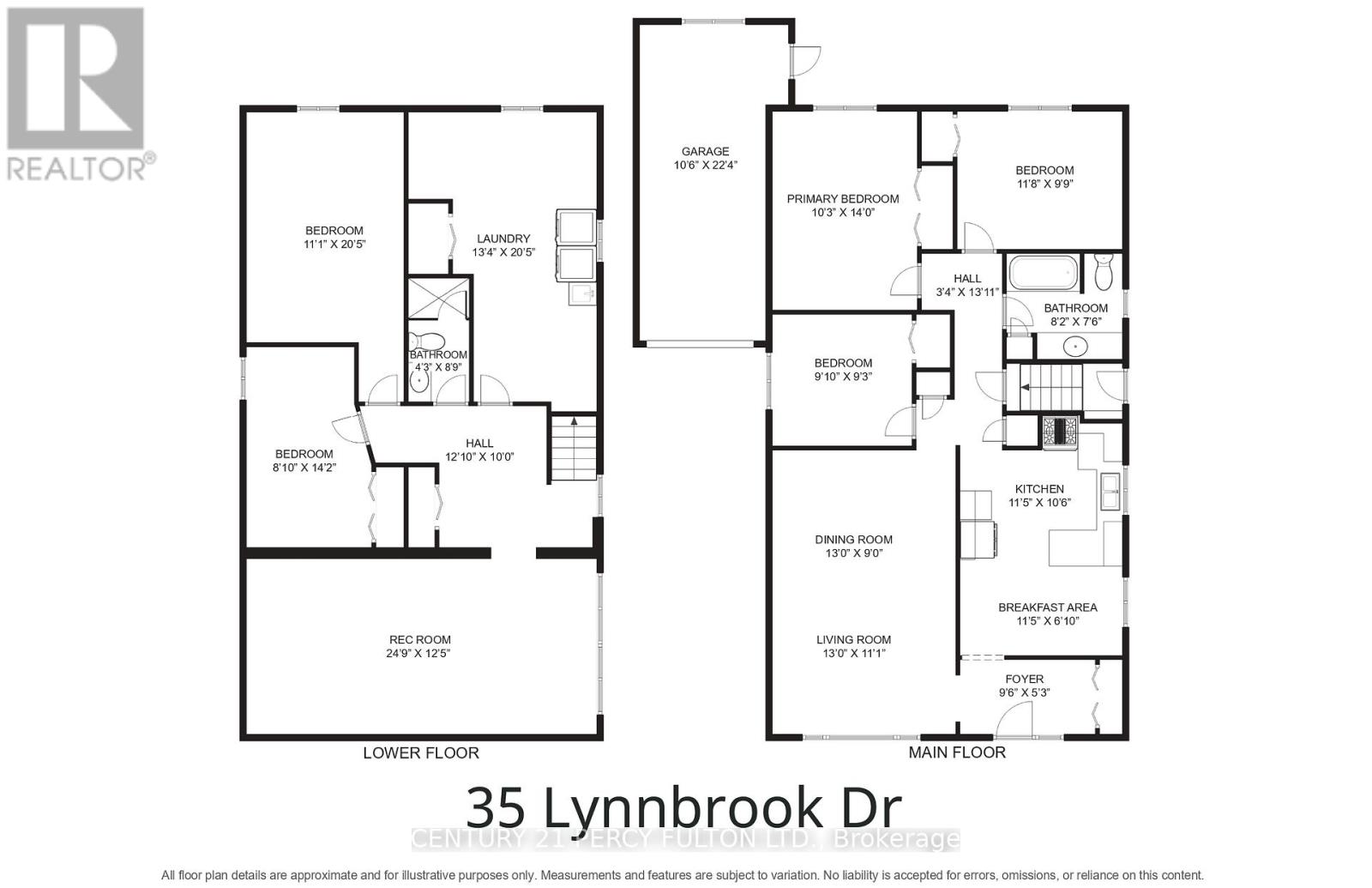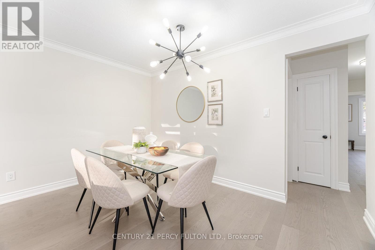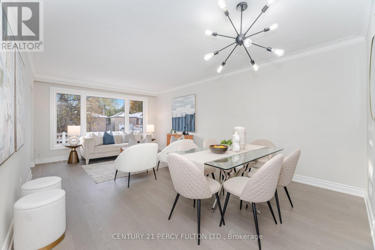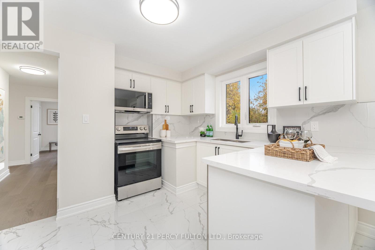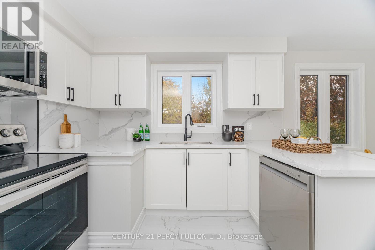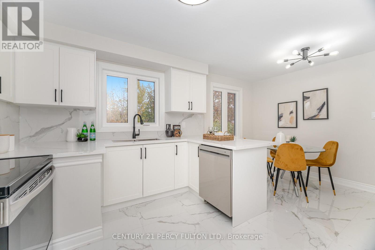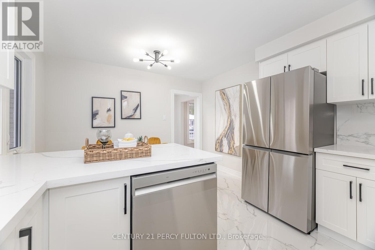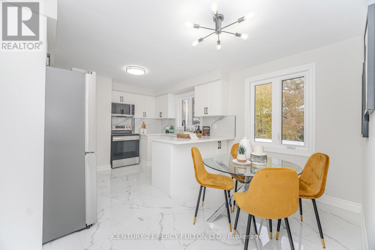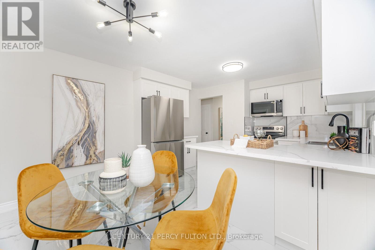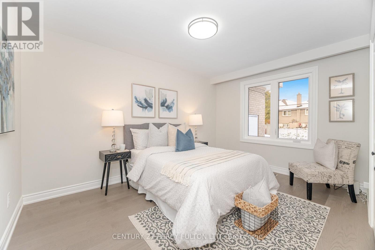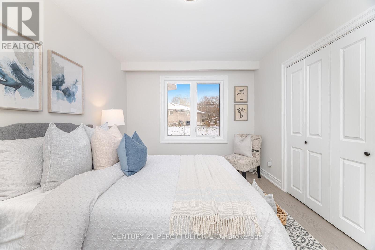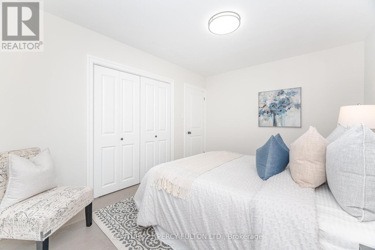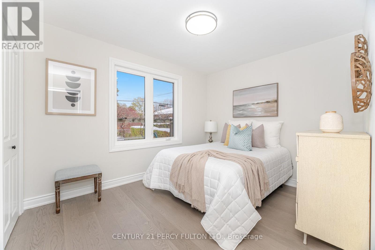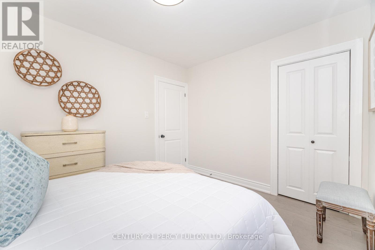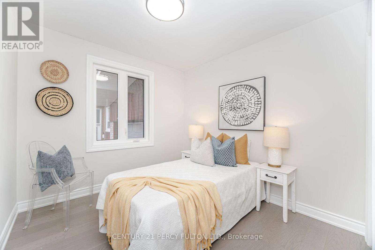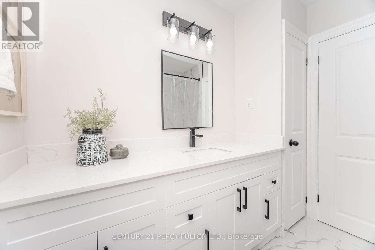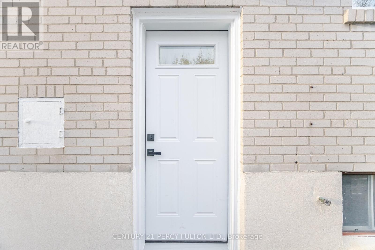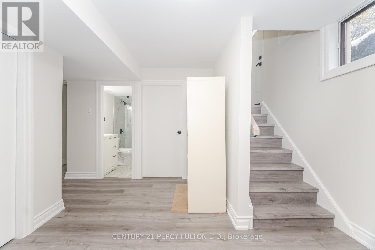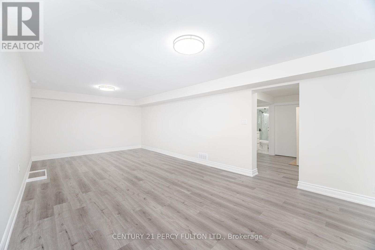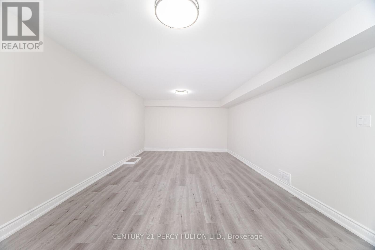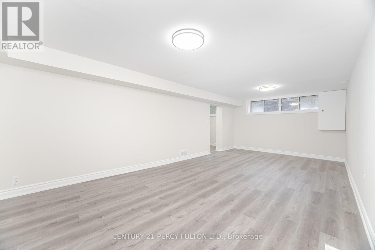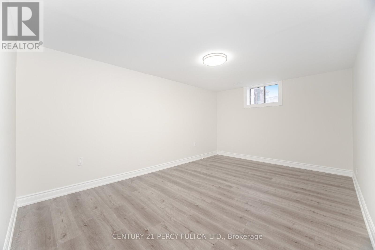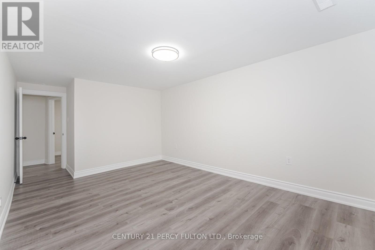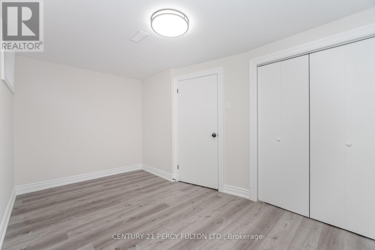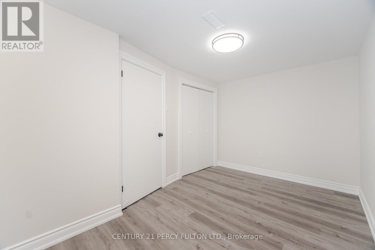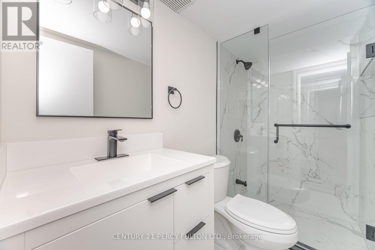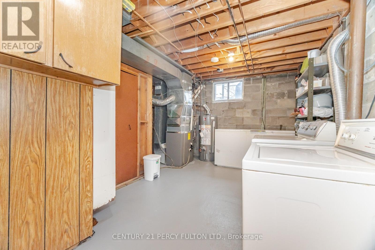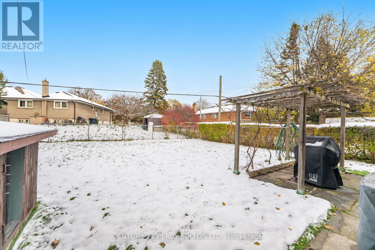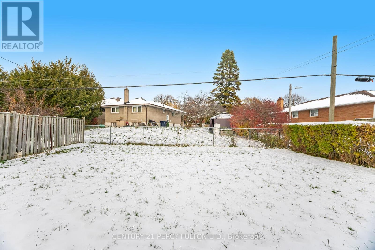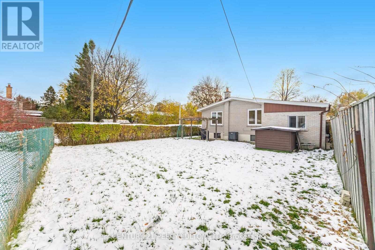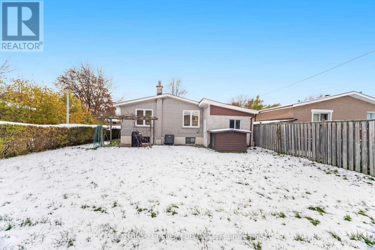35 Lynnbrook Drive Toronto, Ontario M1H 2M1
5 Bedroom
2 Bathroom
1100 - 1500 sqft
Bungalow
Central Air Conditioning
Forced Air
$949,800
Totally Renovated 3+2 Bedroom Bungalow in Highly Desirable Bendale Neighbourhood * New Kitchen With Quartz Counters, Backsplash, and New Appliances * New Bathrooms * New Engineered Hardwood Floor on Main * Carpet Free Home * New Doors * New Windows On Main Floor * New Light Fixtures * Fully Renovated Basement With Separate Entrance, Large Rec Room, 2 Bedrooms & 4pc Bath * New Electric Panel* Central Location Close To Scarborough Town Centre, TTC, Schools, Parks, Shopping, Hwy 401 & All Amenities * Furnace 7 yrs * (id:60365)
Open House
This property has open houses!
November
15
Saturday
Starts at:
2:00 pm
Ends at:4:00 pm
November
16
Sunday
Starts at:
2:00 pm
Ends at:4:00 pm
Property Details
| MLS® Number | E12538100 |
| Property Type | Single Family |
| Community Name | Woburn |
| Features | Carpet Free |
| ParkingSpaceTotal | 3 |
Building
| BathroomTotal | 2 |
| BedroomsAboveGround | 3 |
| BedroomsBelowGround | 2 |
| BedroomsTotal | 5 |
| Appliances | Dishwasher, Dryer, Freezer, Microwave, Stove, Washer, Refrigerator |
| ArchitecturalStyle | Bungalow |
| BasementDevelopment | Finished |
| BasementFeatures | Separate Entrance |
| BasementType | N/a (finished), N/a |
| ConstructionStyleAttachment | Detached |
| CoolingType | Central Air Conditioning |
| ExteriorFinish | Brick |
| FlooringType | Hardwood, Ceramic, Vinyl |
| FoundationType | Unknown |
| HeatingFuel | Natural Gas |
| HeatingType | Forced Air |
| StoriesTotal | 1 |
| SizeInterior | 1100 - 1500 Sqft |
| Type | House |
| UtilityWater | Municipal Water |
Parking
| Attached Garage | |
| Garage |
Land
| Acreage | No |
| Sewer | Sanitary Sewer |
| SizeDepth | 116 Ft |
| SizeFrontage | 41 Ft ,9 In |
| SizeIrregular | 41.8 X 116 Ft |
| SizeTotalText | 41.8 X 116 Ft |
Rooms
| Level | Type | Length | Width | Dimensions |
|---|---|---|---|---|
| Basement | Recreational, Games Room | 7.16 m | 3.63 m | 7.16 m x 3.63 m |
| Basement | Bedroom | 4.76 m | 3.35 m | 4.76 m x 3.35 m |
| Basement | Bedroom | 4.06 m | 2.19 m | 4.06 m x 2.19 m |
| Main Level | Living Room | 3.75 m | 3.8 m | 3.75 m x 3.8 m |
| Main Level | Dining Room | 3.8 m | 2.24 m | 3.8 m x 2.24 m |
| Main Level | Kitchen | 3.5 m | 2.72 m | 3.5 m x 2.72 m |
| Main Level | Eating Area | 3.52 m | 1.88 m | 3.52 m x 1.88 m |
| Main Level | Primary Bedroom | 4.12 m | 3.81 m | 4.12 m x 3.81 m |
| Main Level | Bedroom 2 | 3.52 m | 2.81 m | 3.52 m x 2.81 m |
| Main Level | Bedroom 3 | 2.87 m | 2.75 m | 2.87 m x 2.75 m |
https://www.realtor.ca/real-estate/29095974/35-lynnbrook-drive-toronto-woburn-woburn
Shiv Bansal
Broker
Century 21 Percy Fulton Ltd.
2911 Kennedy Road
Toronto, Ontario M1V 1S8
2911 Kennedy Road
Toronto, Ontario M1V 1S8

