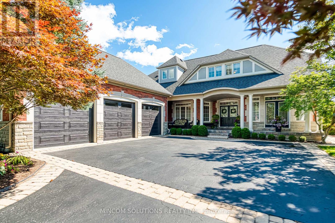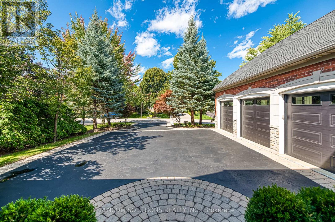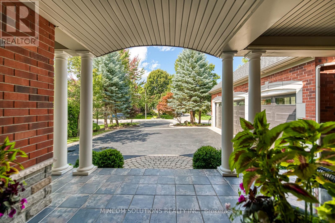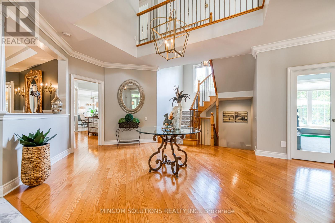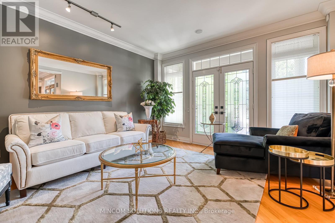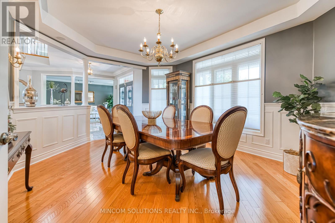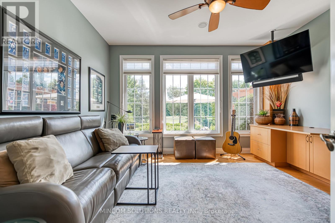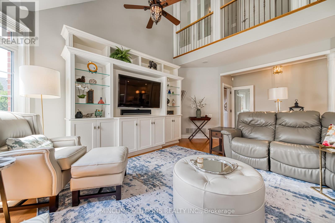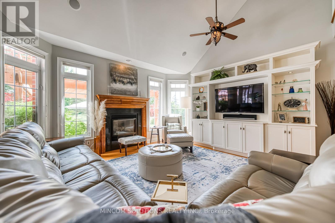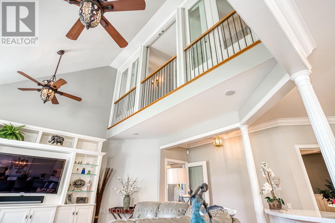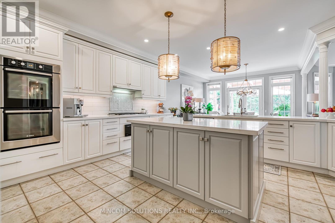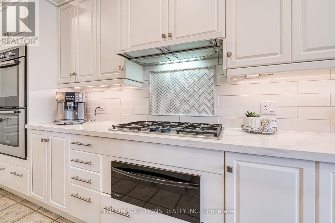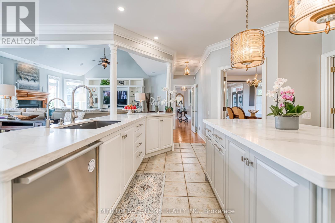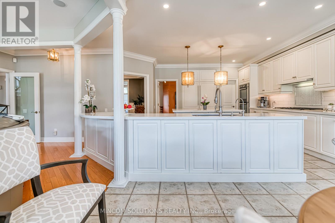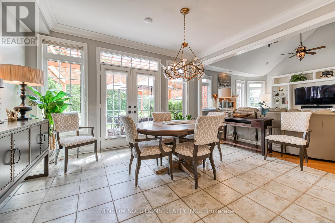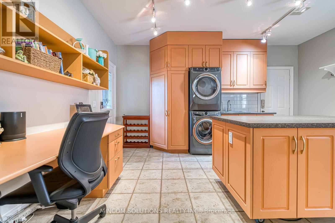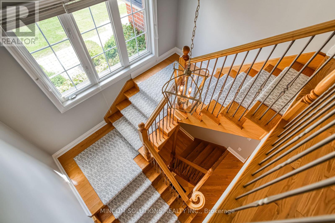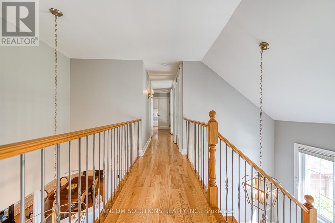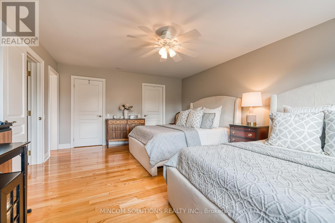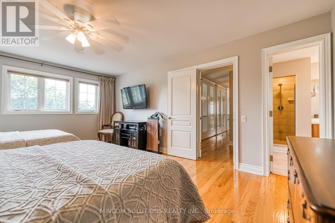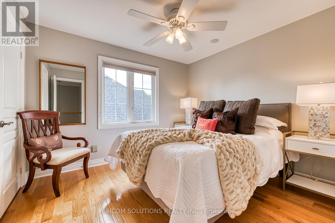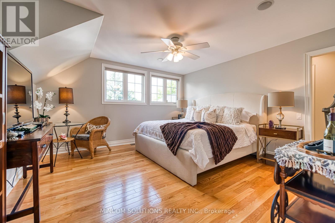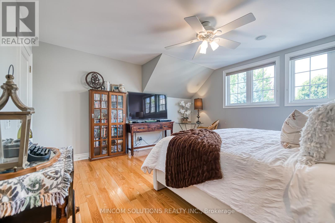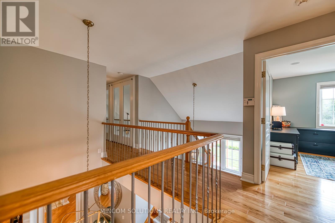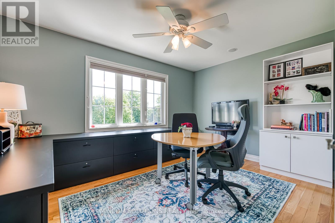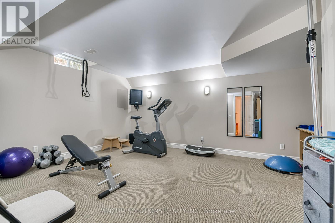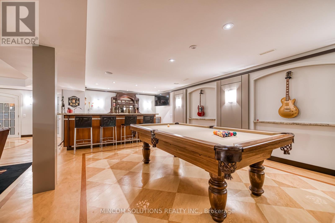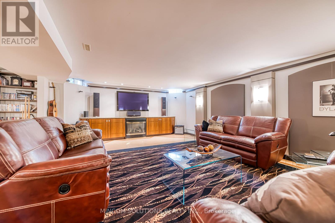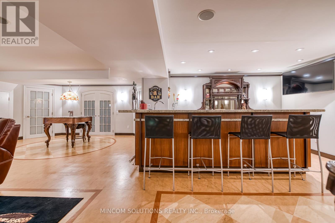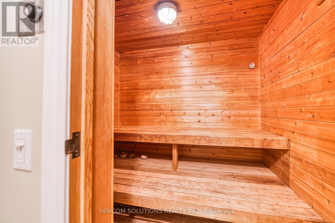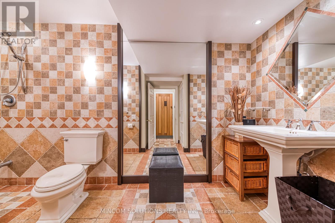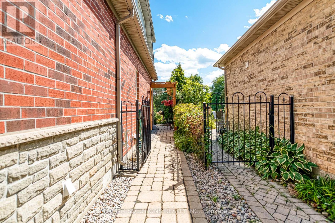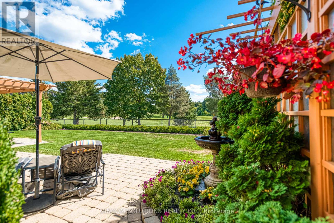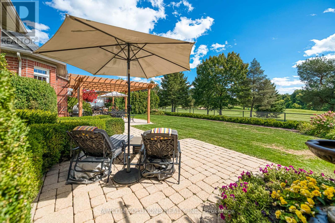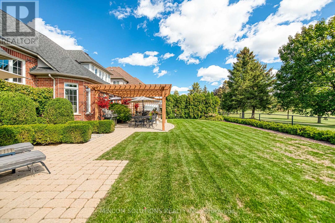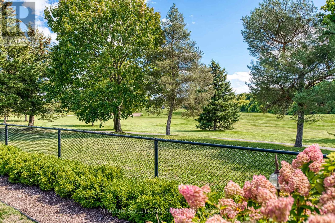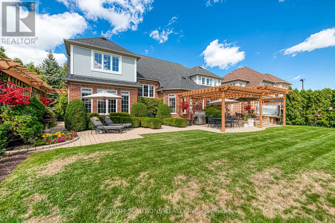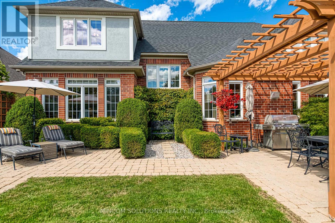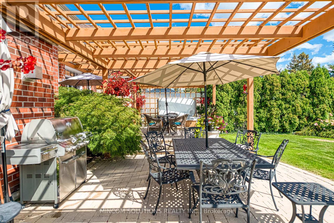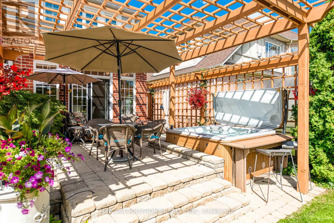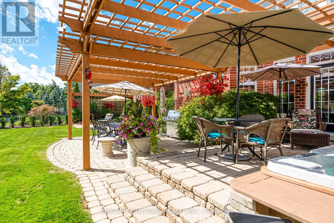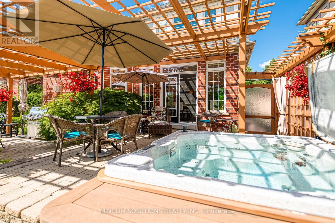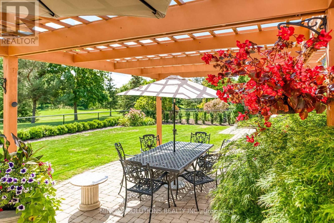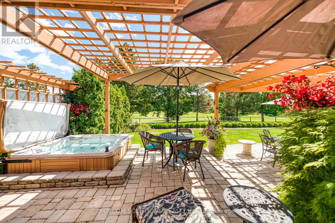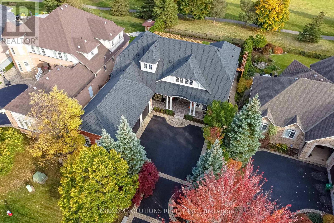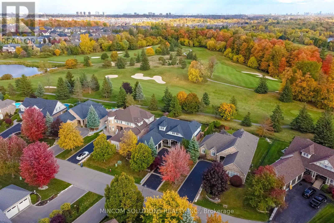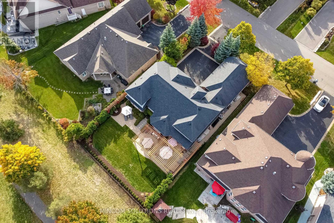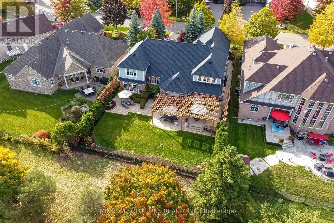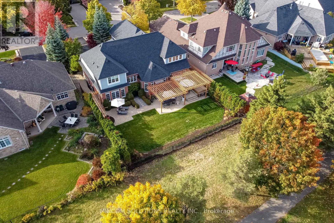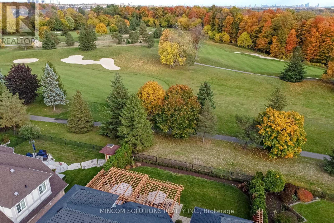35 Links Lane Brampton, Ontario L6Y 5H2
$2,688,000
Welcome to this absolutely breathtaking executive residence, proudly offered for the first time in the prestigious Lionhead Estates. Perfectly situated on a premium lot backing directly onto the 4th hole of Lionhead Legends Golf Course & Country Club, this luxurious home offers exceptional privacy, curb appeal, and sophistication. Offering nearly 5,000 square feet of beautifully crafted, high-end finished living space designed for comfort and elegance. The exterior showcases majestic landscaping with LED lighting, a full irrigation system, and a no-sidewalk frontage that accommodates a rare three-car garage and expansive driveway. A charming front veranda with multiple entrances leads to a striking brick and stone facade with grand double-door entry. Inside, the home features an elegant, open-concept layout with 9-foot ceilings on the main level, an 18-foot vaulted ceiling in the family room, and exquisite finishes including porcelain tile flooring, crown moldings, pot lights, wainscoting, and gleaming hardwood throughout. The chef-inspired kitchen is a showstopper, complete with quartz counter tops, a large center island, custom cabinetry, walk-in pantry, and a walk-out to a custom interlock patio with built-in hot tub all overlooking spectacular golf course views. This exceptional floor plan includes two luxurious primary bedrooms, both with walk-in closets and ensuites; the main primary suite offers double-door entry, a water closet, and a Jacuzzi tub. The solid oak staircase leads to a professionally finished basement designed for entertaining, featuring Mono Cork flooring, an open-concept layout, custom wet bar with granite counter tops, a spa-style bathroom with a bath/shower area inspired by southwest resorts, and a relaxing four-person sauna. Impeccably maintained and thoughtfully upgraded throughout, this home is luxury living and true pride of ownership. (id:60365)
Property Details
| MLS® Number | W12393423 |
| Property Type | Single Family |
| Community Name | Credit Valley |
| AmenitiesNearBy | Golf Nearby |
| Features | Sauna |
| ParkingSpaceTotal | 9 |
| Structure | Patio(s) |
Building
| BathroomTotal | 5 |
| BedroomsAboveGround | 4 |
| BedroomsTotal | 4 |
| Amenities | Fireplace(s) |
| Appliances | Hot Tub, Garage Door Opener Remote(s), Water Purifier, Water Heater - Tankless, Central Vacuum, Dishwasher, Dryer, Freezer, Garage Door Opener, Humidifier, Oven, Stove, Washer, Water Treatment, Wine Fridge, Refrigerator |
| BasementDevelopment | Finished |
| BasementType | N/a (finished) |
| ConstructionStyleAttachment | Detached |
| CoolingType | Central Air Conditioning |
| ExteriorFinish | Brick, Stone |
| FireProtection | Security System |
| FireplacePresent | Yes |
| FlooringType | Hardwood, Porcelain Tile, Cork, Carpeted, Ceramic |
| FoundationType | Concrete |
| HalfBathTotal | 1 |
| HeatingFuel | Natural Gas |
| HeatingType | Forced Air |
| StoriesTotal | 2 |
| SizeInterior | 3000 - 3500 Sqft |
| Type | House |
| UtilityWater | Municipal Water |
Parking
| Attached Garage | |
| Garage |
Land
| Acreage | No |
| FenceType | Fenced Yard |
| LandAmenities | Golf Nearby |
| LandscapeFeatures | Lawn Sprinkler, Landscaped |
| Sewer | Sanitary Sewer |
| SizeDepth | 145 Ft |
| SizeFrontage | 69 Ft ,10 In |
| SizeIrregular | 69.9 X 145 Ft |
| SizeTotalText | 69.9 X 145 Ft |
Rooms
| Level | Type | Length | Width | Dimensions |
|---|---|---|---|---|
| Second Level | Bedroom 4 | 4.15 m | 3.05 m | 4.15 m x 3.05 m |
| Second Level | Primary Bedroom | 5.5 m | 4.1 m | 5.5 m x 4.1 m |
| Second Level | Bedroom 2 | 4.25 m | 4.25 m | 4.25 m x 4.25 m |
| Second Level | Bedroom 3 | 3.35 m | 3.05 m | 3.35 m x 3.05 m |
| Basement | Recreational, Games Room | 10.85 m | 4.8 m | 10.85 m x 4.8 m |
| Basement | Media | 8.34 m | 4.35 m | 8.34 m x 4.35 m |
| Basement | Exercise Room | 4.3 m | 3.95 m | 4.3 m x 3.95 m |
| Basement | Utility Room | 5 m | 2.5 m | 5 m x 2.5 m |
| Basement | Cold Room | 3.8 m | 3.3 m | 3.8 m x 3.3 m |
| Main Level | Living Room | 4.05 m | 4.85 m | 4.05 m x 4.85 m |
| Main Level | Foyer | 5.35 m | 3.05 m | 5.35 m x 3.05 m |
| Main Level | Dining Room | 5.1 m | 3.95 m | 5.1 m x 3.95 m |
| Main Level | Family Room | 5.11 m | 5.35 m | 5.11 m x 5.35 m |
| Main Level | Kitchen | 5.4 m | 4.15 m | 5.4 m x 4.15 m |
| Main Level | Eating Area | 4.3 m | 3.65 m | 4.3 m x 3.65 m |
| Main Level | Mud Room | 5 m | 3.7 m | 5 m x 3.7 m |
https://www.realtor.ca/real-estate/28840748/35-links-lane-brampton-credit-valley-credit-valley
Marco Gregoris
Broker of Record
17 Main St.
Mississauga, Ontario L5M 1X4
Leo A. Latini
Broker
17 Main St.
Mississauga, Ontario L5M 1X4

