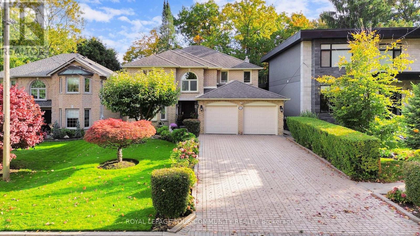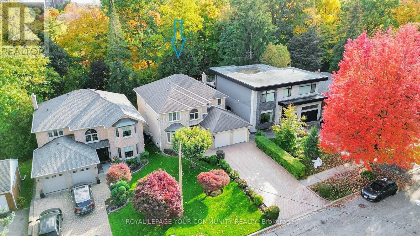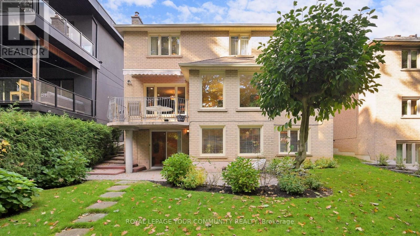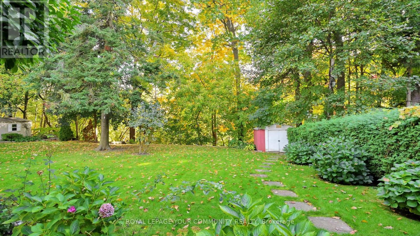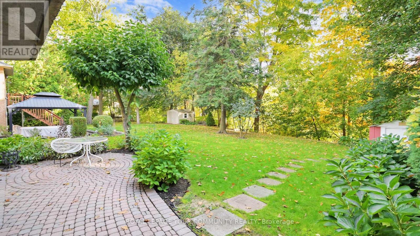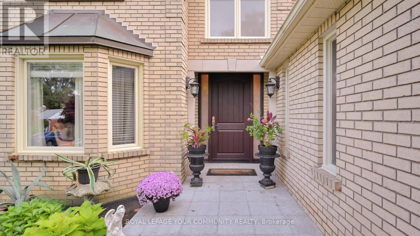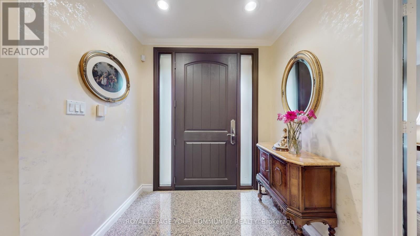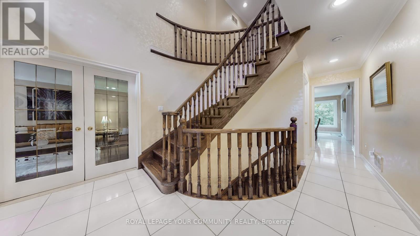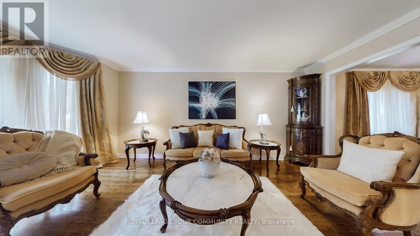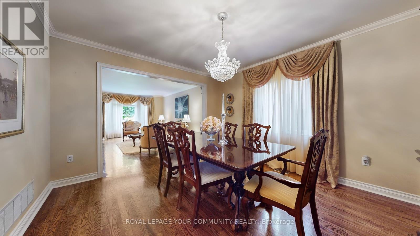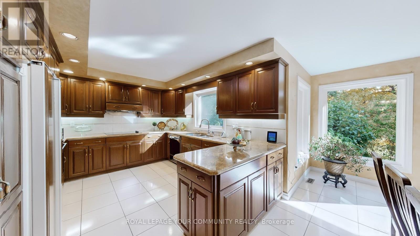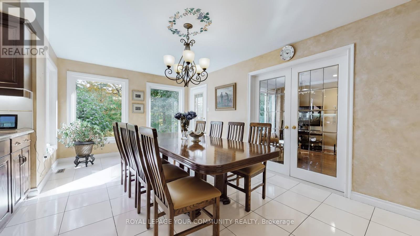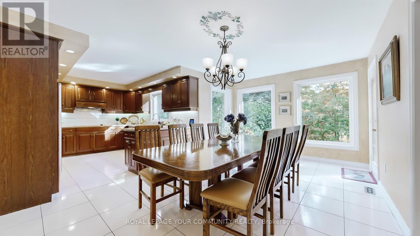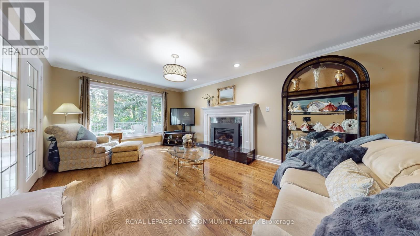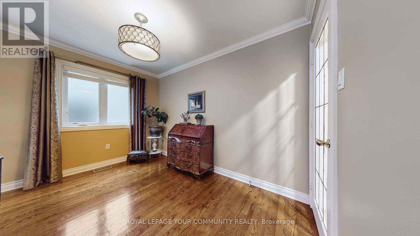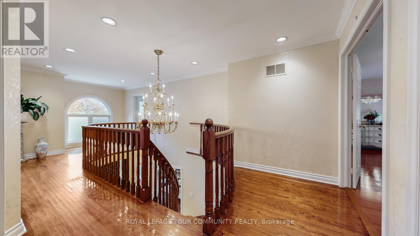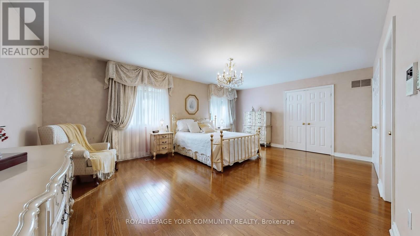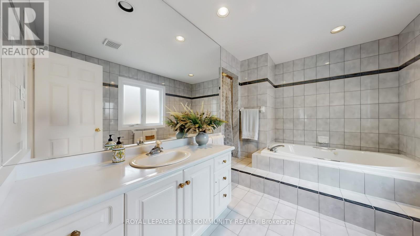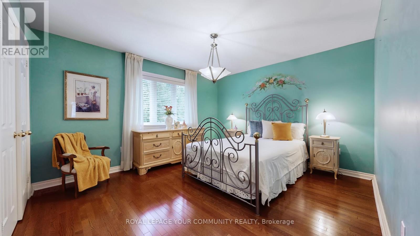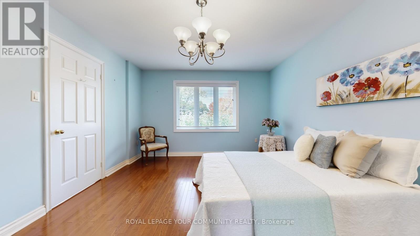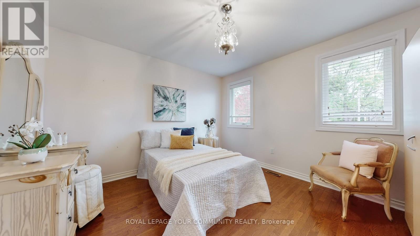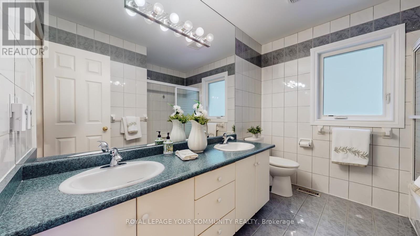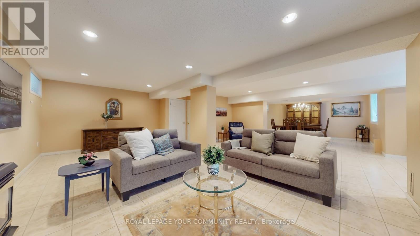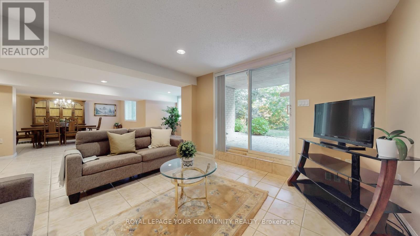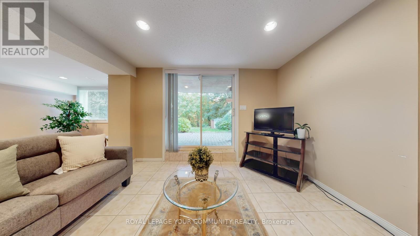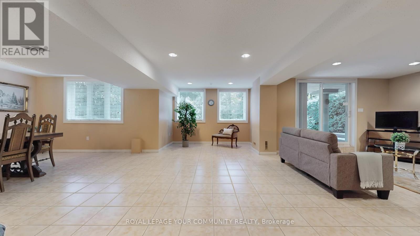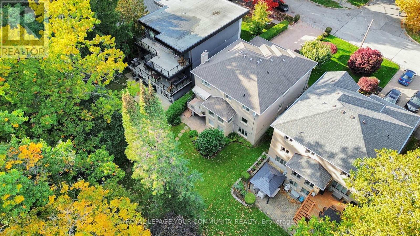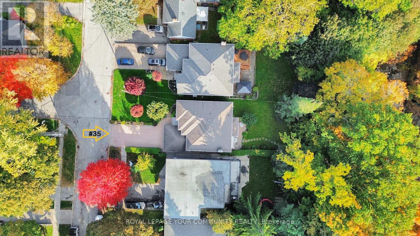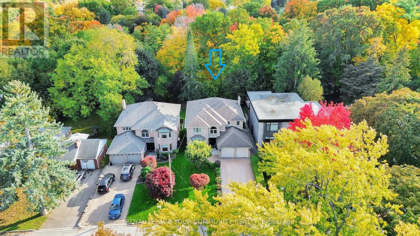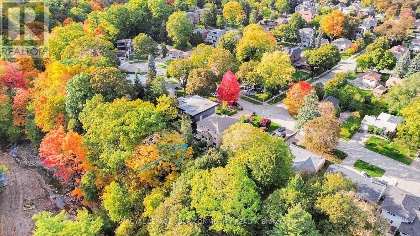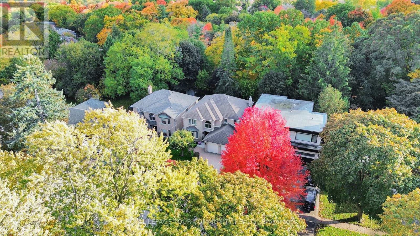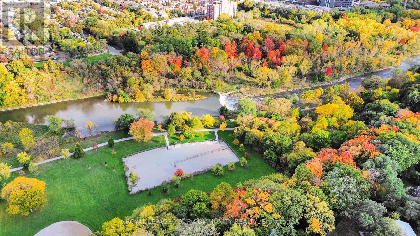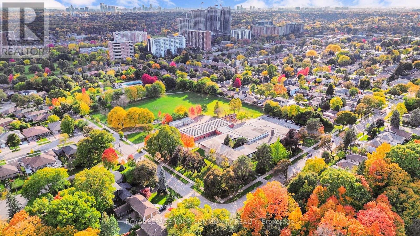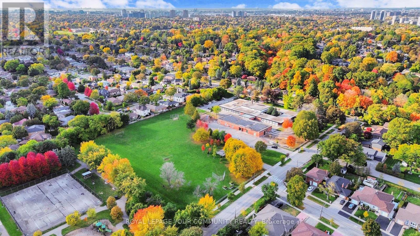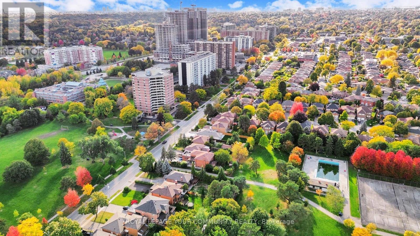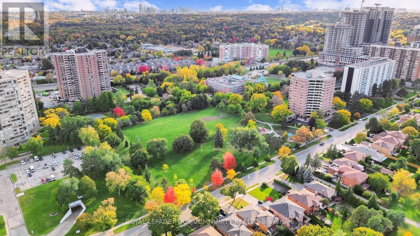35 La Rush Drive Toronto, Ontario M9P 1S8
$2,449,900
Luxurious custom-built home, original owner - truly like no other in the area! Stunning curb appeal on a ravine lot surrounded by majestic trees and exceptional landscaping - a Muskoka-like setting you can enjoy every day, with no need for a cottage. This home offers a spacious, free-flowing floor plan featuring large living, family, and dining areas, along with a gourmet kitchen complete with granite countertops and oversized windows overlooking the breathtaking ravine. The upper level includes four spacious bedrooms and an open staircase leading to a finished walkout basement. Smooth ceilings throughout. The upstairs mudroom can easily be converted into a laundry room. Recent updates include high-end windows, roof (5 years), and furnace & A/C (2023). The basement also offers a huge storage area under the garage. Located in a prestigious neighbourhood, close to excellent schools, shopping, public transit, parks, major highways, and Pearson Airport. (id:60365)
Property Details
| MLS® Number | W12479786 |
| Property Type | Single Family |
| Community Name | Humber Heights |
| AmenitiesNearBy | Place Of Worship, Public Transit |
| EquipmentType | Water Heater - Gas |
| Features | Wooded Area, Ravine, Carpet Free |
| ParkingSpaceTotal | 6 |
| RentalEquipmentType | Water Heater - Gas |
| Structure | Patio(s) |
Building
| BathroomTotal | 4 |
| BedroomsAboveGround | 4 |
| BedroomsTotal | 4 |
| Amenities | Fireplace(s) |
| Appliances | Garage Door Opener Remote(s), Oven - Built-in, Central Vacuum, Range, Cooktop, Dishwasher, Dryer, Garage Door Opener, Microwave, Oven, Stove, Washer, Window Coverings, Refrigerator |
| BasementDevelopment | Finished |
| BasementFeatures | Walk Out |
| BasementType | N/a (finished) |
| ConstructionStyleAttachment | Detached |
| CoolingType | Central Air Conditioning |
| ExteriorFinish | Brick |
| FireplacePresent | Yes |
| FireplaceTotal | 2 |
| FlooringType | Hardwood, Ceramic |
| FoundationType | Unknown |
| HalfBathTotal | 1 |
| HeatingFuel | Natural Gas |
| HeatingType | Forced Air |
| StoriesTotal | 2 |
| SizeInterior | 2500 - 3000 Sqft |
| Type | House |
| UtilityWater | Municipal Water |
Parking
| Attached Garage | |
| Garage |
Land
| Acreage | No |
| LandAmenities | Place Of Worship, Public Transit |
| LandscapeFeatures | Landscaped, Lawn Sprinkler |
| Sewer | Sanitary Sewer |
| SizeDepth | 149 Ft ,8 In |
| SizeFrontage | 47 Ft ,6 In |
| SizeIrregular | 47.5 X 149.7 Ft |
| SizeTotalText | 47.5 X 149.7 Ft |
| SurfaceWater | River/stream |
Rooms
| Level | Type | Length | Width | Dimensions |
|---|---|---|---|---|
| Second Level | Bedroom 4 | 4.42 m | 3.65 m | 4.42 m x 3.65 m |
| Second Level | Primary Bedroom | 6.05 m | 4.32 m | 6.05 m x 4.32 m |
| Second Level | Bedroom 2 | 4.25 m | 4.09 m | 4.25 m x 4.09 m |
| Second Level | Bedroom 3 | 3.63 m | 2.52 m | 3.63 m x 2.52 m |
| Basement | Kitchen | 6.88 m | 3.55 m | 6.88 m x 3.55 m |
| Basement | Recreational, Games Room | 7.17 m | 3.73 m | 7.17 m x 3.73 m |
| Basement | Dining Room | 6.02 m | 3.77 m | 6.02 m x 3.77 m |
| Basement | Other | 5.95 m | 5.55 m | 5.95 m x 5.55 m |
| Basement | Cold Room | 3.38 m | 2.15 m | 3.38 m x 2.15 m |
| Main Level | Living Room | 5.72 m | 3.63 m | 5.72 m x 3.63 m |
| Main Level | Dining Room | 3.95 m | 3.59 m | 3.95 m x 3.59 m |
| Main Level | Kitchen | 3.75 m | 3.35 m | 3.75 m x 3.35 m |
| Main Level | Eating Area | 5.65 m | 3.37 m | 5.65 m x 3.37 m |
| Main Level | Family Room | 4.42 m | 3.59 m | 4.42 m x 3.59 m |
| Main Level | Den | 3.58 m | 3.31 m | 3.58 m x 3.31 m |
| Main Level | Mud Room | 3.08 m | 1.82 m | 3.08 m x 1.82 m |
https://www.realtor.ca/real-estate/29027613/35-la-rush-drive-toronto-humber-heights-humber-heights
Anthony Jr. Barone
Salesperson
8854 Yonge Street
Richmond Hill, Ontario L4C 0T4

