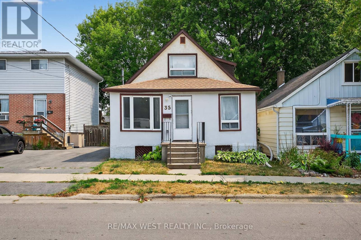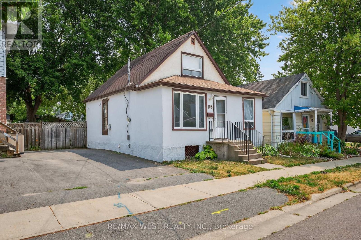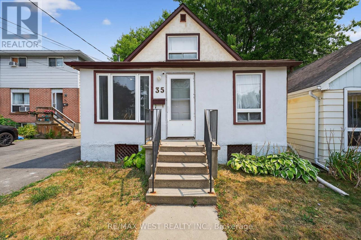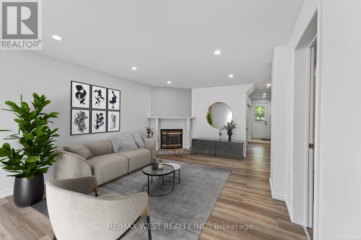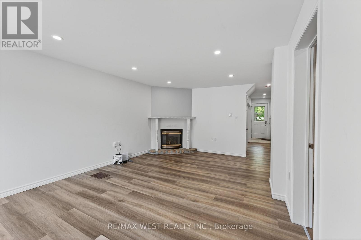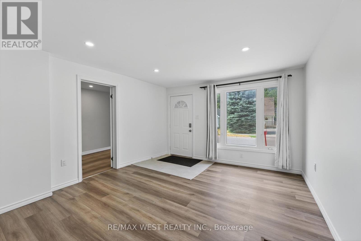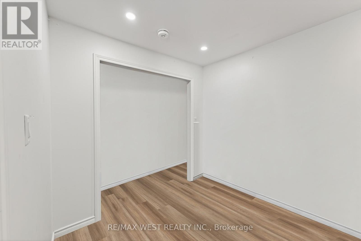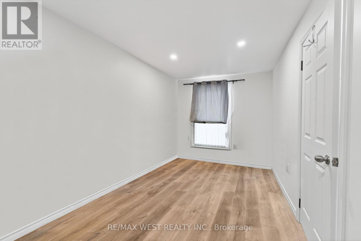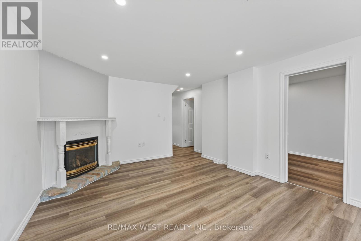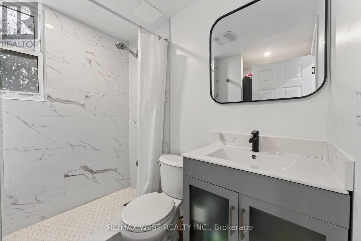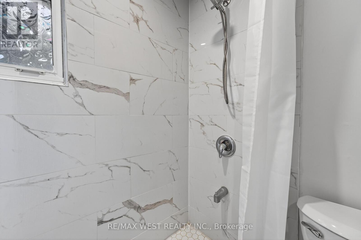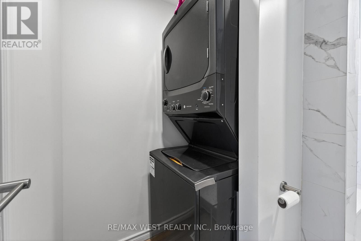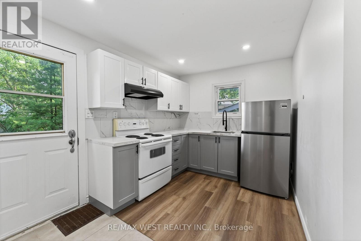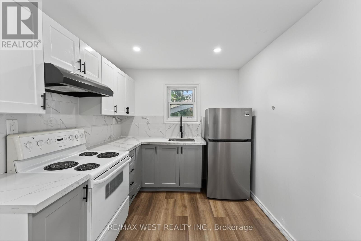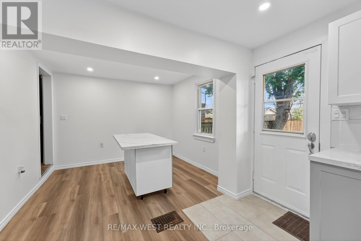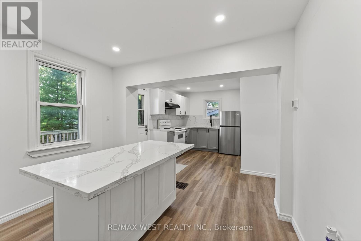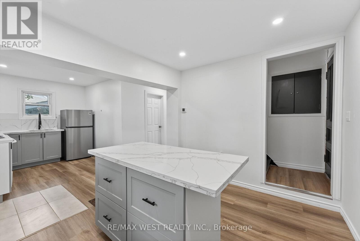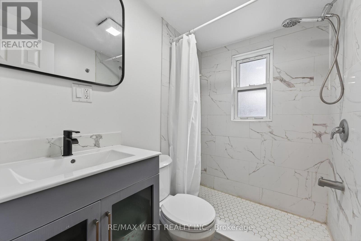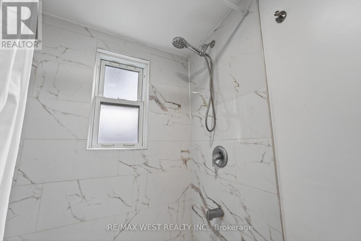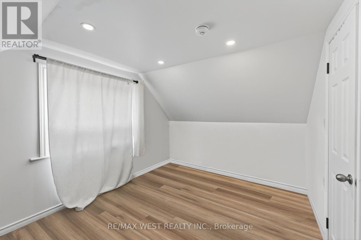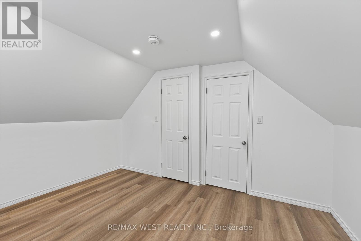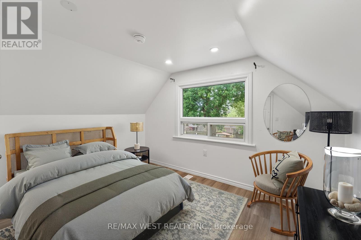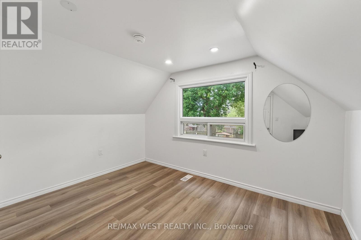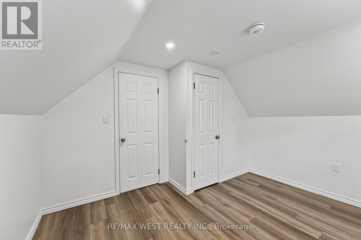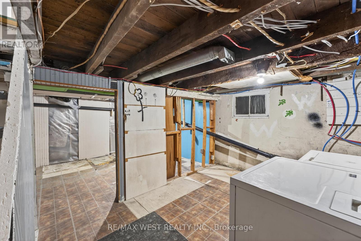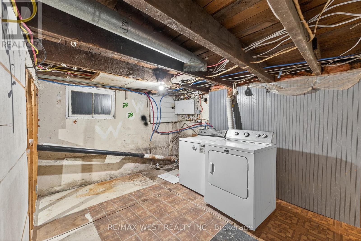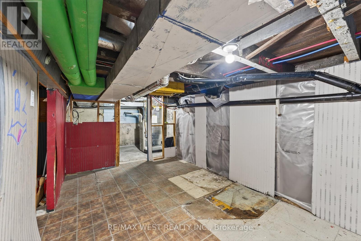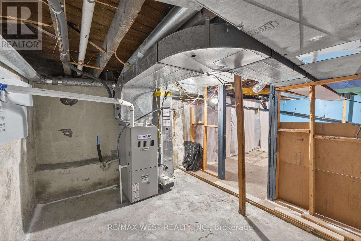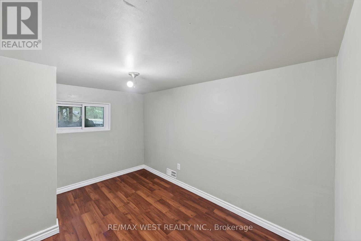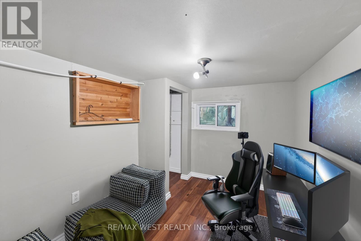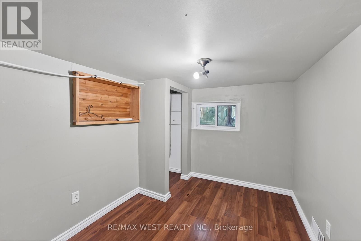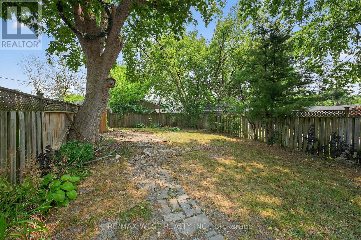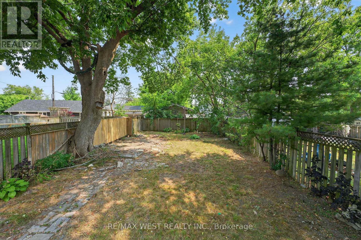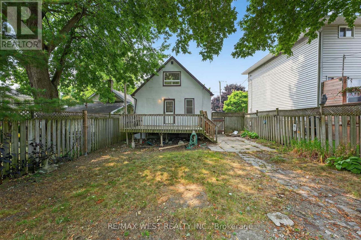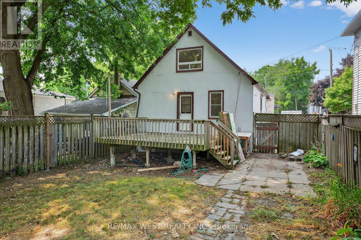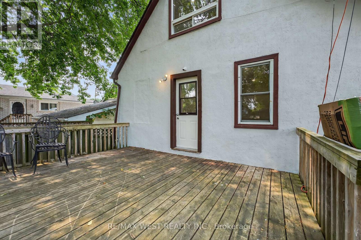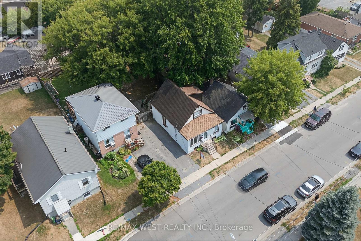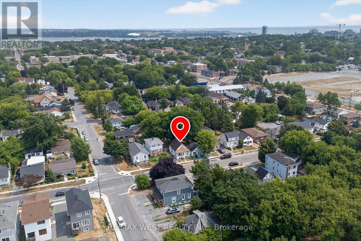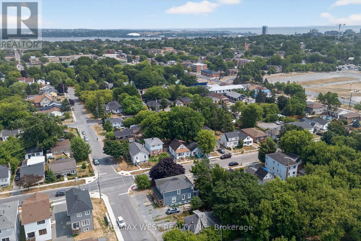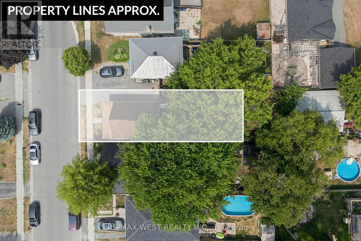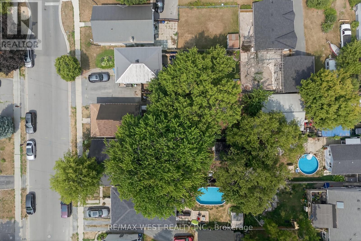35 Kingscourt Avenue Kingston, Ontario K7K 4N6
$540,000
This charming and updated 3-bedroom, 2-bath detached home offers the perfect combination of lifestyle, location, and long-term potential. Whether you're a first-time buyer ready to stop renting, or an investor looking for great cash flow and future upside, this home delivers. This property offers an excellent investment opportunity with a potential rental income of approximately $30,000 per year. Enjoy a bright and spacious main floor, with generous bedrooms, renovated bathrooms, and great natural light throughout. The unfinished basement is a blank canvas, ideal for expanding your living space. Renovation Summary: New electrical & panel (with permit), New plumbing (with permit), Asbestos professionally removed, New drywall & insulation, New flooring & tile, New kitchen: quartz counters, Fridge (2024), 2 bathrooms, New A/C (2022), Washer/ Dryer (2023), security cameras. Easy access to great amenities nearby like 3 mins to Kingston Centre (Loblaws, Canadian Tire, LCBO, banks), 10 mins to Queen's University and KGH, Zoned for Molly Brant Elementary & LCVI, Close to Rideau Heights Community Centre and Rideau Public School, Bus Routes: 2, 3, 7 easy access downtown & colleges (id:60365)
Property Details
| MLS® Number | X12383273 |
| Property Type | Single Family |
| Community Name | 22 - East of Sir John A. Blvd |
| ParkingSpaceTotal | 1 |
| Structure | Deck, Porch |
Building
| BathroomTotal | 2 |
| BedroomsAboveGround | 3 |
| BedroomsTotal | 3 |
| Appliances | Dryer, Stove, Washer, Refrigerator |
| BasementDevelopment | Partially Finished |
| BasementType | N/a (partially Finished) |
| ConstructionStyleAttachment | Detached |
| CoolingType | Central Air Conditioning |
| ExteriorFinish | Stucco |
| FireplacePresent | Yes |
| FoundationType | Block |
| HeatingFuel | Natural Gas |
| HeatingType | Forced Air |
| StoriesTotal | 2 |
| SizeInterior | 1100 - 1500 Sqft |
| Type | House |
| UtilityWater | Municipal Water |
Parking
| No Garage |
Land
| Acreage | No |
| SizeDepth | 118 Ft ,3 In |
| SizeFrontage | 33 Ft |
| SizeIrregular | 33 X 118.3 Ft |
| SizeTotalText | 33 X 118.3 Ft |
Rooms
| Level | Type | Length | Width | Dimensions |
|---|---|---|---|---|
| Second Level | Bathroom | 2.13 m | 1.47 m | 2.13 m x 1.47 m |
| Second Level | Bedroom | 3.15 m | 3.28 m | 3.15 m x 3.28 m |
| Second Level | Bedroom 2 | 3.15 m | 3.1 m | 3.15 m x 3.1 m |
| Main Level | Bathroom | 2.21 m | 1.65 m | 2.21 m x 1.65 m |
| Main Level | Kitchen | 4.9 m | 3.78 m | 4.9 m x 3.78 m |
| Main Level | Living Room | 6.91 m | 4.57 m | 6.91 m x 4.57 m |
| Main Level | Bedroom | 2.54 m | 4.34 m | 2.54 m x 4.34 m |
Brenda Soriano Rubio
Salesperson
1118 Centre Street
Thornhill, Ontario L4J 7R9

