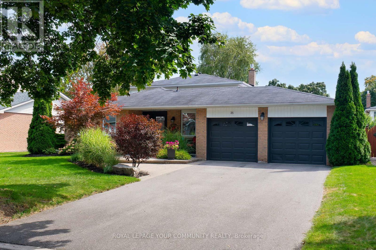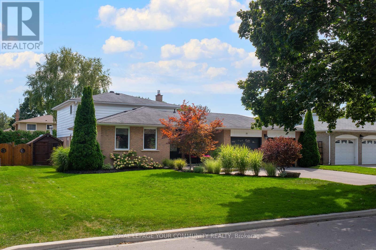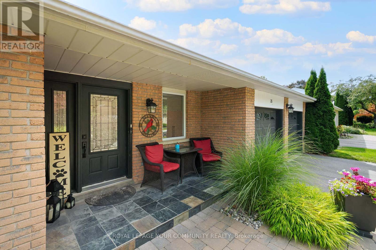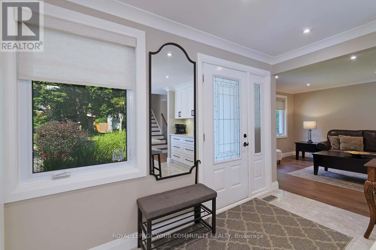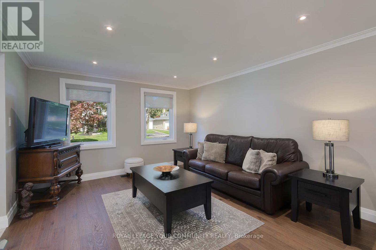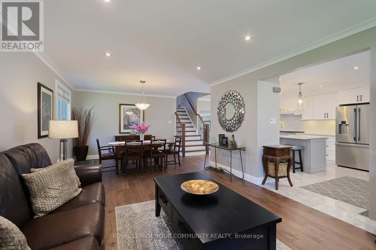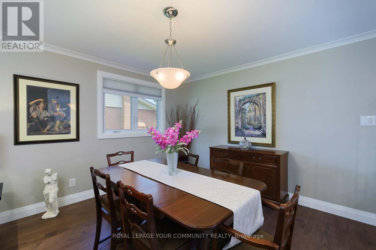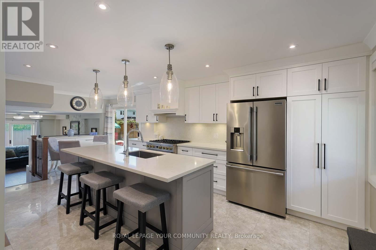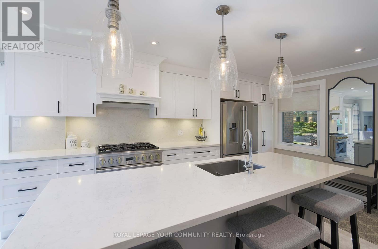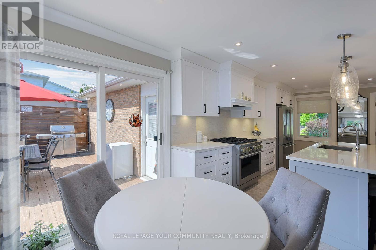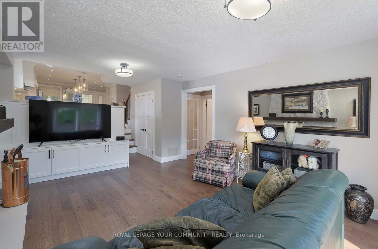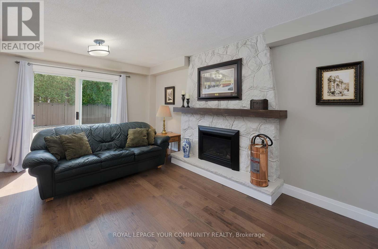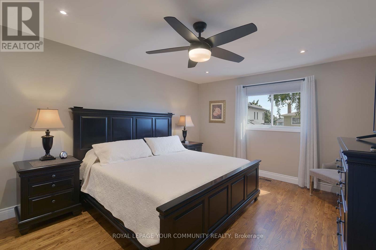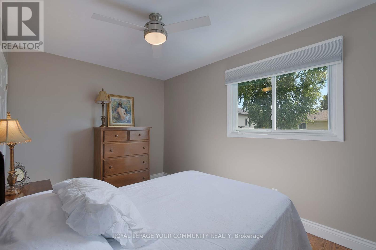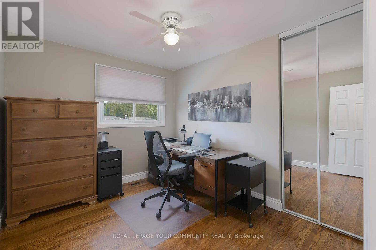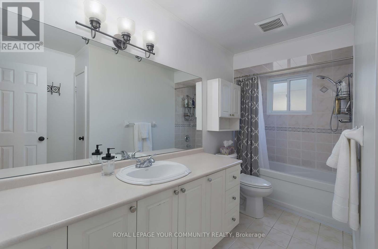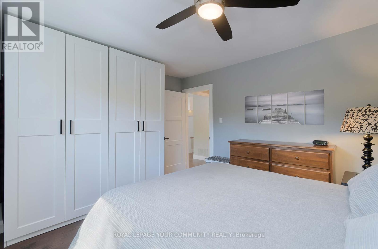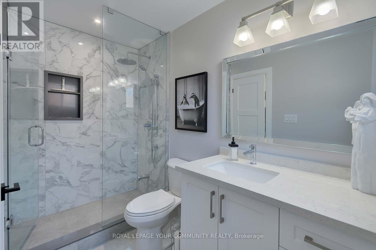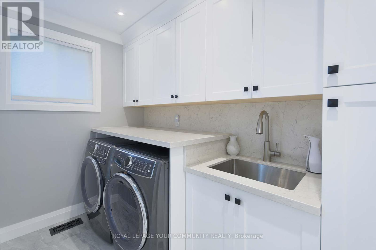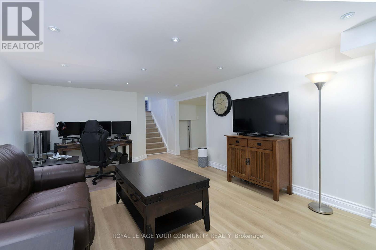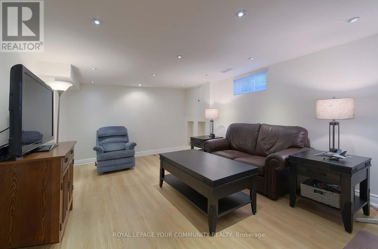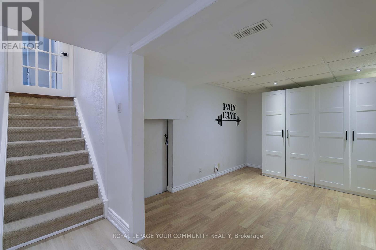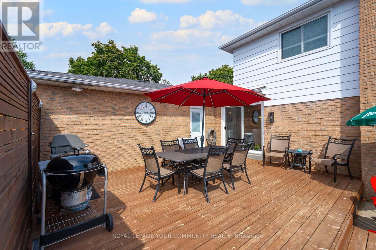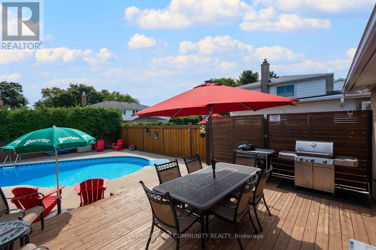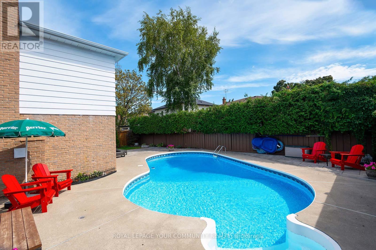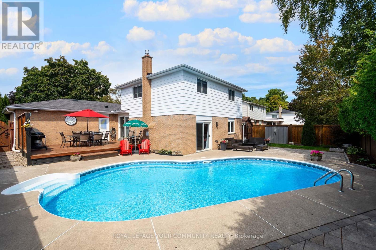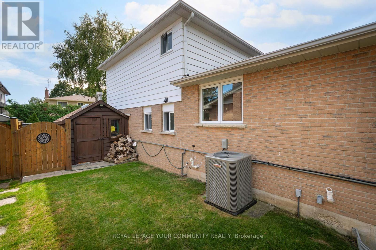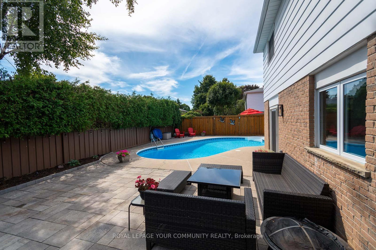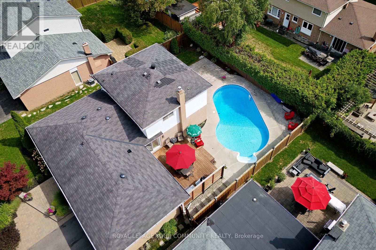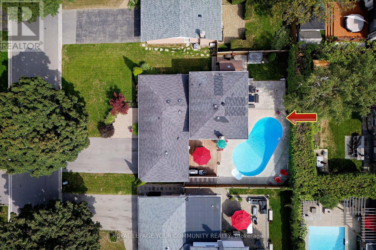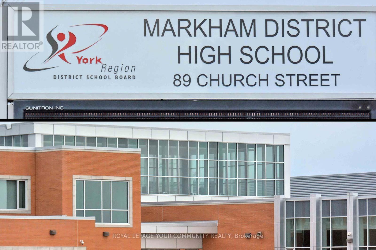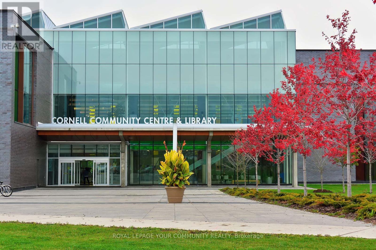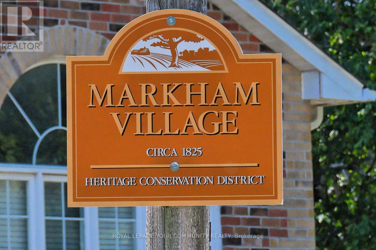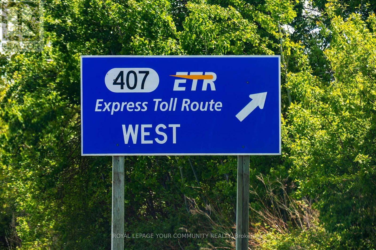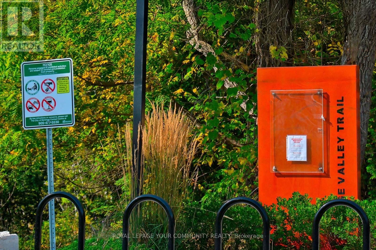35 John Dexter Place Markham, Ontario L3P 3G2
$1,550,000
Skip the Resort Vacations and Move Here Instead! 66 ft frontage nestled on a quiet crescent. Turnkey 4 Bedroom Backsplit, Renovated with Modern Finishes in 2024. 200 Amp Panel(2023) with ample room for easy Electric Vehicle Charger Install! Brand New Shingles(2025) for Main Roof and Shed! Gourmet Kitchen with a Large Center Bar Island, Custom Cabinetry and Grand Stainless Steel Appliances. Rarely offered Main Level 4th Bedroom/In-Law Suite with Upgraded 3-piece Bathroom on the same level, ideal for extended family or guests. Multiple Walk-outs, from the cozy Family Room with a Gas Fireplace, Breakfast area, or Garage, into your private backyard paradise. ALL bedrooms overlook this wrap-around oasis, landscaped with Deck, Patio and Inground Pool. Sun-filled finished Lower Level with above-grade windows. Modern and versatile Recreation Room. Games area with Pot Lights is perfect as a Den or Office space. Short Drive to 407, Markville Mall, Main Street Markham, GO Station, Markham District High School and more! Steps to Rouge Valley Trail System, Parks and Markham-Stouffville Hospital. (id:60365)
Property Details
| MLS® Number | N12376202 |
| Property Type | Single Family |
| Community Name | Sherwood-Amberglen |
| AmenitiesNearBy | Hospital, Park, Public Transit, Schools |
| CommunityFeatures | Community Centre |
| EquipmentType | Water Heater, Water Heater - Tankless |
| Features | Paved Yard, Carpet Free, In-law Suite |
| ParkingSpaceTotal | 6 |
| PoolType | Inground Pool |
| RentalEquipmentType | Water Heater, Water Heater - Tankless |
| Structure | Deck, Patio(s), Porch, Shed |
Building
| BathroomTotal | 2 |
| BedroomsAboveGround | 4 |
| BedroomsBelowGround | 1 |
| BedroomsTotal | 5 |
| Amenities | Fireplace(s) |
| Appliances | Water Heater - Tankless, Central Vacuum, Dishwasher, Dryer, Freezer, Garage Door Opener, Hood Fan, Stove, Washer, Window Coverings, Refrigerator |
| BasementDevelopment | Finished |
| BasementType | N/a (finished), Full |
| ConstructionStyleAttachment | Detached |
| ConstructionStyleSplitLevel | Backsplit |
| CoolingType | Central Air Conditioning |
| ExteriorFinish | Brick |
| FireplacePresent | Yes |
| FlooringType | Hardwood, Laminate, Tile, Vinyl |
| FoundationType | Concrete |
| HeatingFuel | Natural Gas |
| HeatingType | Forced Air |
| SizeInterior | 1500 - 2000 Sqft |
| Type | House |
| UtilityWater | Municipal Water |
Parking
| Attached Garage | |
| Garage |
Land
| Acreage | No |
| FenceType | Fully Fenced |
| LandAmenities | Hospital, Park, Public Transit, Schools |
| LandscapeFeatures | Landscaped |
| Sewer | Sanitary Sewer |
| SizeDepth | 100 Ft |
| SizeFrontage | 66 Ft |
| SizeIrregular | 66 X 100 Ft |
| SizeTotalText | 66 X 100 Ft |
Rooms
| Level | Type | Length | Width | Dimensions |
|---|---|---|---|---|
| Lower Level | Games Room | 3.84 m | 3.28 m | 3.84 m x 3.28 m |
| Lower Level | Recreational, Games Room | 6.36 m | 3.81 m | 6.36 m x 3.81 m |
| Main Level | Bedroom 4 | 3.88 m | 3.38 m | 3.88 m x 3.38 m |
| Main Level | Family Room | 5.35 m | 4.01 m | 5.35 m x 4.01 m |
| Upper Level | Primary Bedroom | 4.54 m | 3.64 m | 4.54 m x 3.64 m |
| Upper Level | Bedroom 2 | 4.4 m | 2.69 m | 4.4 m x 2.69 m |
| Upper Level | Bedroom 3 | 3.31 m | 2.78 m | 3.31 m x 2.78 m |
| In Between | Living Room | 4.83 m | 3.82 m | 4.83 m x 3.82 m |
| In Between | Dining Room | 3.83 m | 2.41 m | 3.83 m x 2.41 m |
| In Between | Kitchen | 5.02 m | 4.07 m | 5.02 m x 4.07 m |
| In Between | Eating Area | 2.26 m | 2.11 m | 2.26 m x 2.11 m |
Alan Wong
Broker
161 Main Street
Unionville, Ontario L3R 2G8

