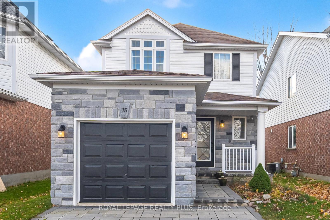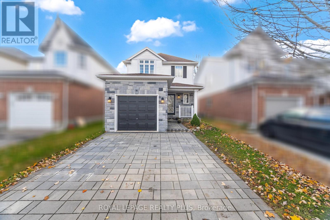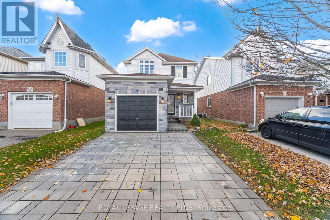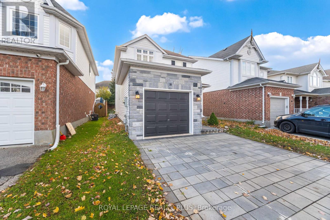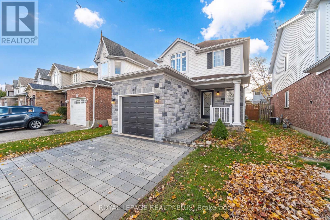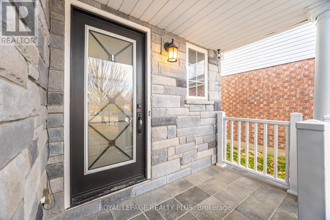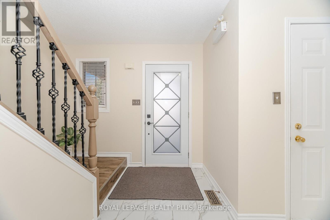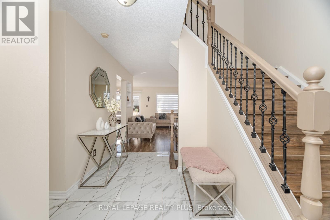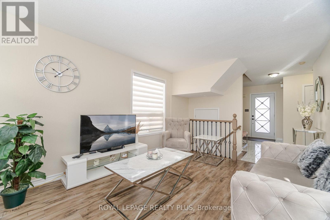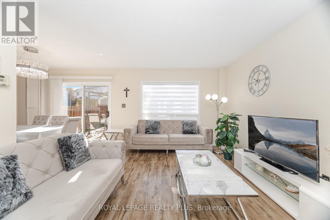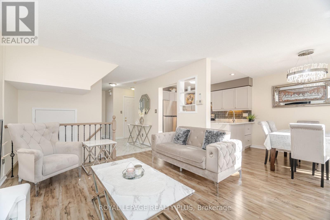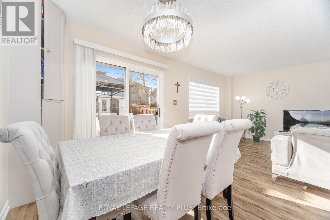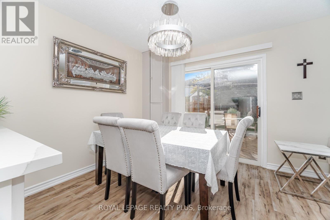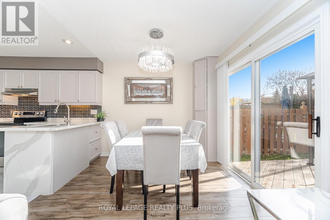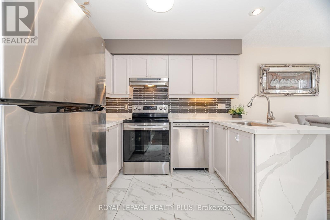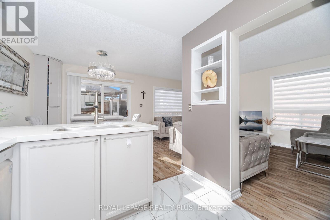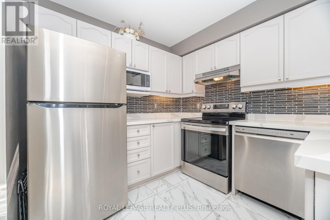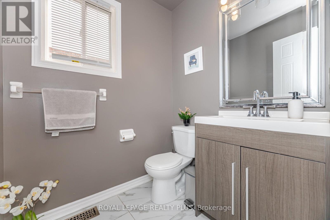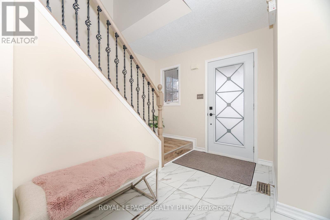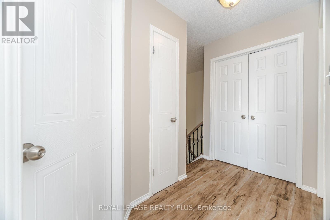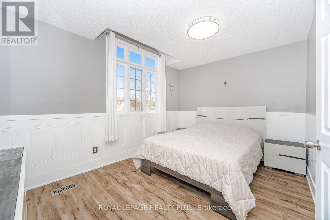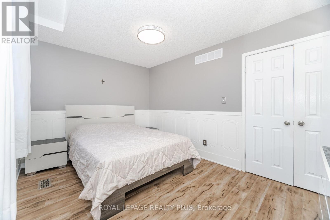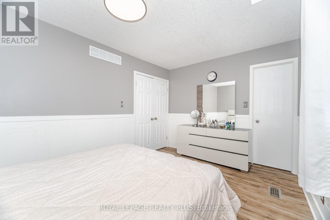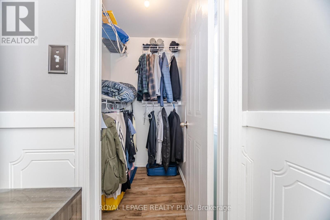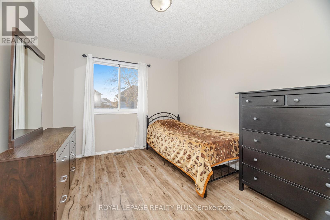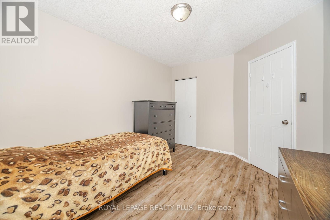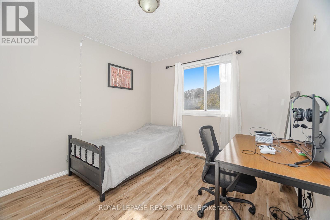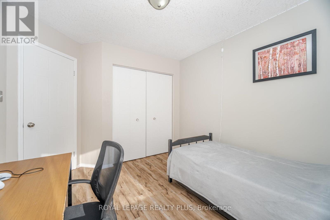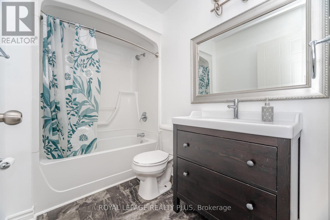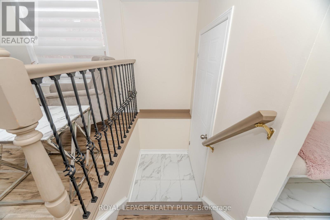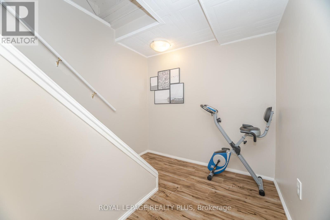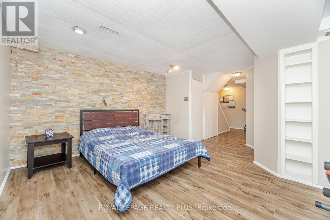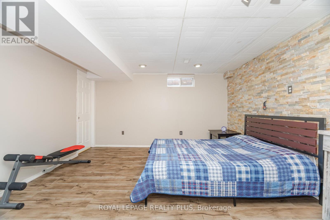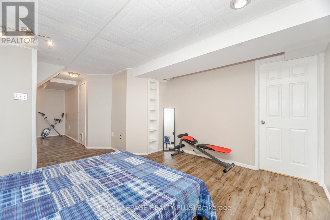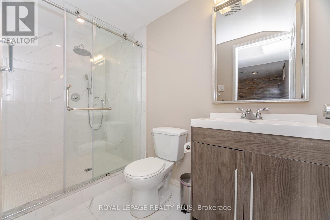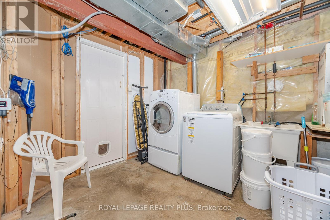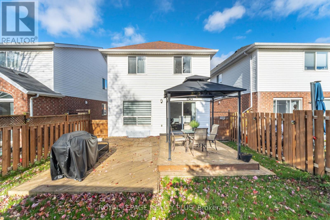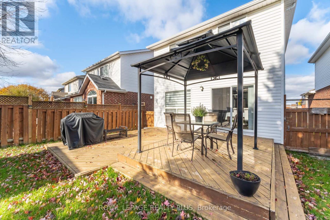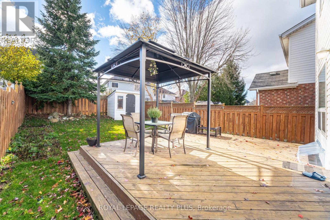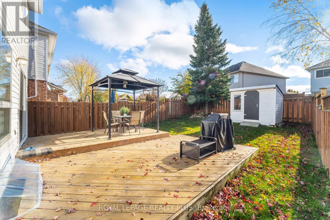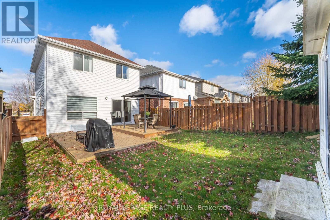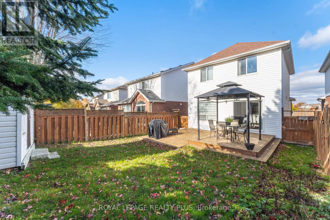35 Jerry Drive Cambridge, Ontario N3C 4G4
3 Bedroom
3 Bathroom
1100 - 1500 sqft
Central Air Conditioning
Forced Air
$780,000
Charming detached house in a desirable Cambridge neighborhood. This well-maintained home features three spacious bedrooms, three modern washrooms, a finished basement with a rec room and a full washroom, hardwood stairs, stainless steel appliances, no carpet throughout with laminate flooring, and a garage door opener. A perfect blend of comfort and style! 3 minutes to Hwy 401. (id:60365)
Property Details
| MLS® Number | X12576156 |
| Property Type | Single Family |
| ParkingSpaceTotal | 3 |
Building
| BathroomTotal | 3 |
| BedroomsAboveGround | 3 |
| BedroomsTotal | 3 |
| Age | 16 To 30 Years |
| Appliances | Dishwasher, Dryer, Stove, Washer, Water Softener, Refrigerator |
| BasementDevelopment | Finished |
| BasementType | Full (finished) |
| ConstructionStyleAttachment | Detached |
| CoolingType | Central Air Conditioning |
| ExteriorFinish | Vinyl Siding, Concrete Block |
| FlooringType | Laminate, Ceramic |
| FoundationType | Poured Concrete |
| HalfBathTotal | 1 |
| HeatingFuel | Natural Gas |
| HeatingType | Forced Air |
| StoriesTotal | 2 |
| SizeInterior | 1100 - 1500 Sqft |
| Type | House |
| UtilityWater | Municipal Water |
Parking
| Attached Garage | |
| Garage |
Land
| Acreage | No |
| Sewer | Sanitary Sewer |
| SizeDepth | 107 Ft ,10 In |
| SizeFrontage | 29 Ft ,8 In |
| SizeIrregular | 29.7 X 107.9 Ft |
| SizeTotalText | 29.7 X 107.9 Ft|under 1/2 Acre |
| ZoningDescription | R5 |
Rooms
| Level | Type | Length | Width | Dimensions |
|---|---|---|---|---|
| Second Level | Primary Bedroom | 4.15 m | 2.9 m | 4.15 m x 2.9 m |
| Second Level | Bedroom 2 | 3.15 m | 3 m | 3.15 m x 3 m |
| Second Level | Bedroom 3 | 3.85 m | 2.95 m | 3.85 m x 2.95 m |
| Basement | Recreational, Games Room | 4.1 m | 3.7 m | 4.1 m x 3.7 m |
| Main Level | Living Room | 4.75 m | 3.35 m | 4.75 m x 3.35 m |
| Main Level | Dining Room | 2.75 m | 2.5 m | 2.75 m x 2.5 m |
| Main Level | Kitchen | 2.8 m | 2.55 m | 2.8 m x 2.55 m |
https://www.realtor.ca/real-estate/29136401/35-jerry-drive-cambridge
Ziyad Bahnam
Salesperson
Royal LePage Realty Plus
2575 Dundas Street West
Mississauga, Ontario L5K 2M6
2575 Dundas Street West
Mississauga, Ontario L5K 2M6

