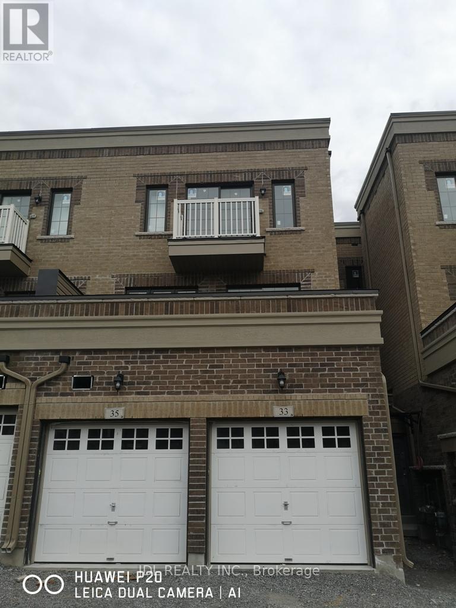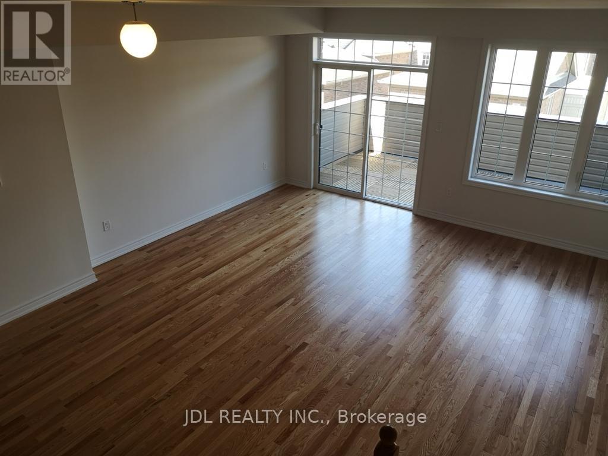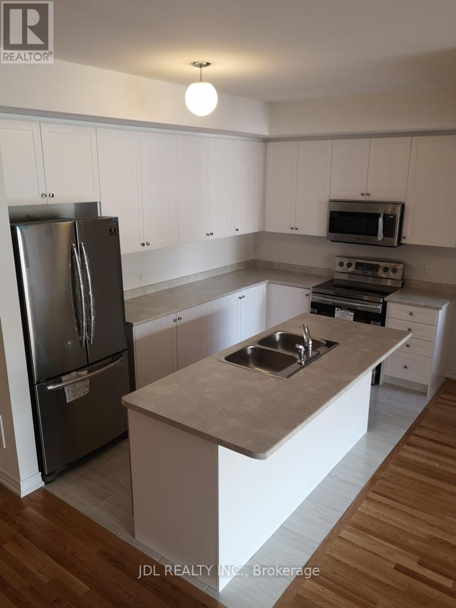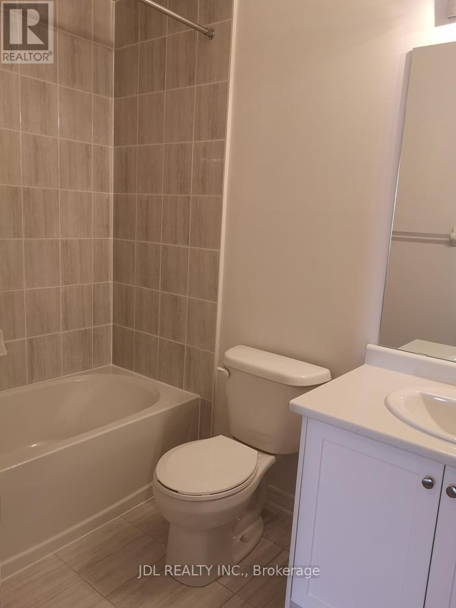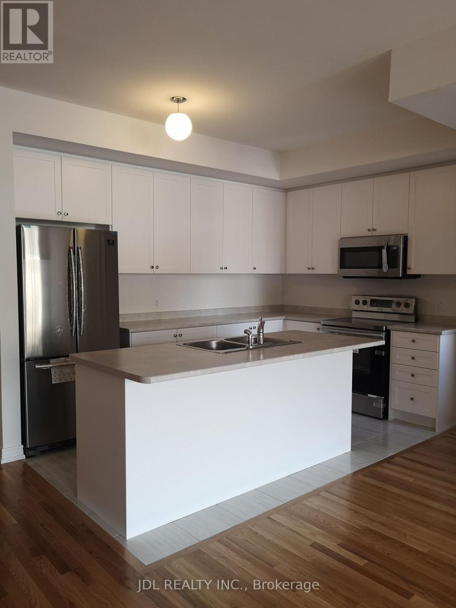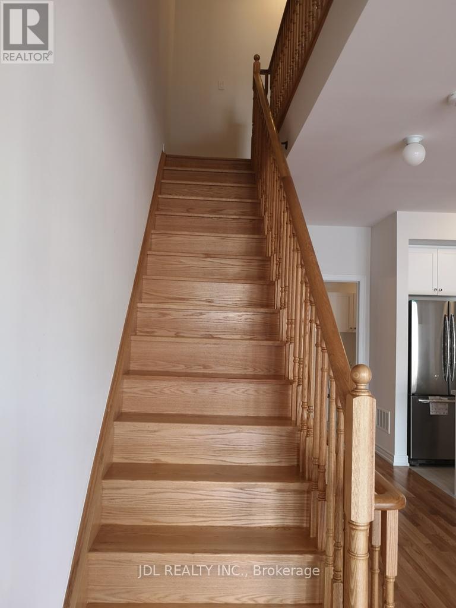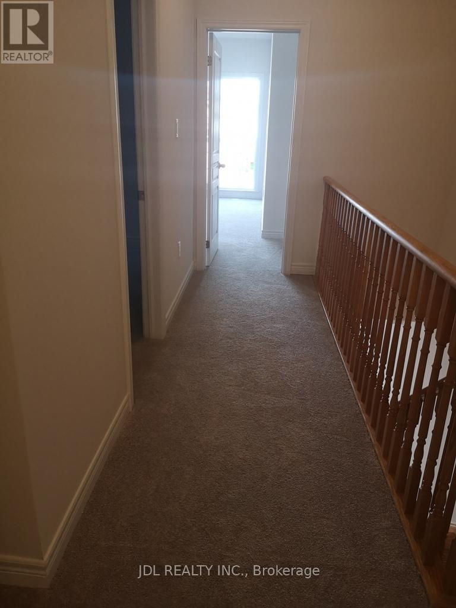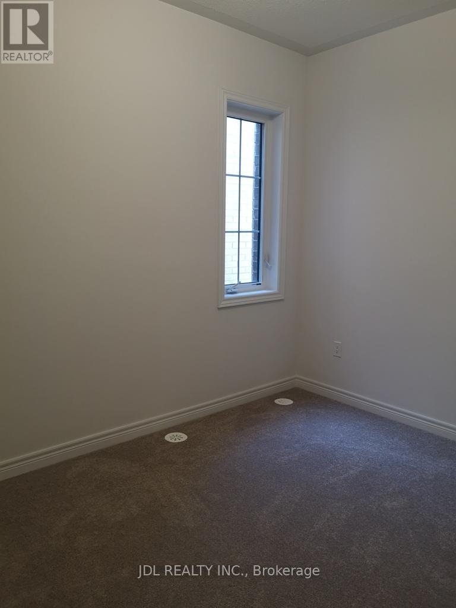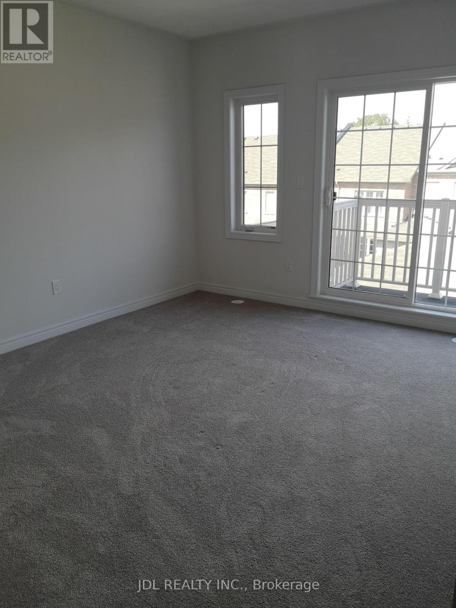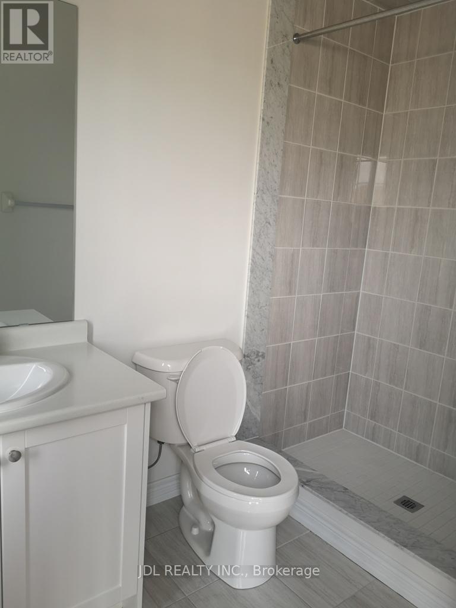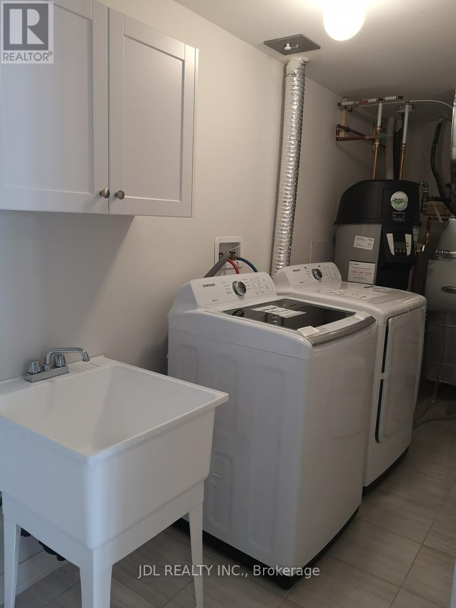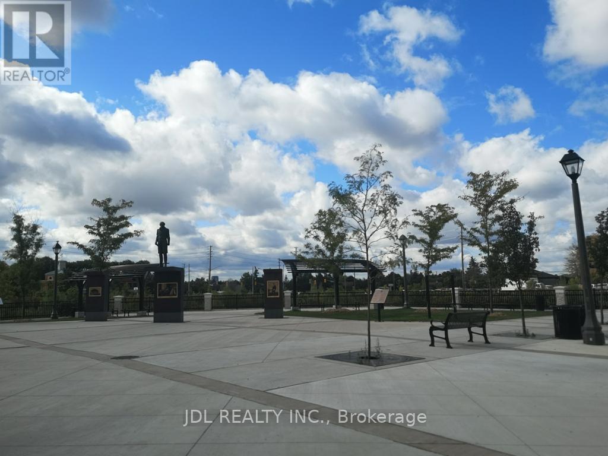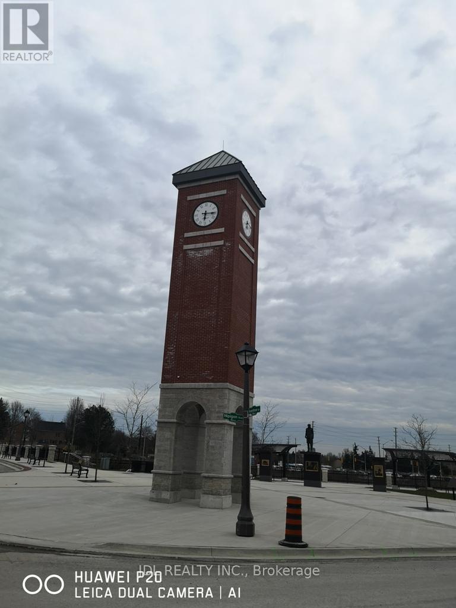35 Jaffna Lane Markham, Ontario L6C 0X7
$3,050 Monthly
Welcome to this modern Fieldgate townhome in sought-after Upper Unionville, offering approximately 1,700 sq. ft. of open-concept living with 9-foot ceilings. Situated in a prestigious and family-friendly neighbourhood, this home provides access to top-rated schools including Pierre Elliott Trudeau High School, Beckett Farm Public School, Unionville Montessori Private School, and St. Matthew Catholic Elementary. Enjoy exceptional convenience with nearby amenities such as the GO Train, Viva Transit, Markville Mall, restaurants, and shops, while surrounded by beautiful parks and perfect for an active and vibrant lifestyle. (id:60365)
Property Details
| MLS® Number | N12489946 |
| Property Type | Single Family |
| Community Name | Berczy |
| AmenitiesNearBy | Park, Schools |
| EquipmentType | Water Heater |
| ParkingSpaceTotal | 1 |
| RentalEquipmentType | Water Heater |
| Structure | Workshop |
Building
| BathroomTotal | 3 |
| BedroomsAboveGround | 3 |
| BedroomsTotal | 3 |
| Age | 0 To 5 Years |
| Appliances | Dishwasher, Dryer, Garage Door Opener, Humidifier, Microwave, Range, Washer, Refrigerator |
| BasementType | None |
| ConstructionStyleAttachment | Attached |
| CoolingType | Central Air Conditioning |
| ExteriorFinish | Brick, Stone |
| FlooringType | Hardwood, Ceramic, Carpeted |
| FoundationType | Unknown |
| HalfBathTotal | 1 |
| HeatingFuel | Natural Gas |
| HeatingType | Forced Air |
| StoriesTotal | 3 |
| SizeInterior | 1500 - 2000 Sqft |
| Type | Row / Townhouse |
| UtilityWater | Municipal Water |
Parking
| Attached Garage | |
| Garage |
Land
| Acreage | No |
| LandAmenities | Park, Schools |
| Sewer | Sanitary Sewer |
Rooms
| Level | Type | Length | Width | Dimensions |
|---|---|---|---|---|
| Second Level | Living Room | 5.3 m | 5.91 m | 5.3 m x 5.91 m |
| Second Level | Dining Room | 3.84 m | 4.91 m | 3.84 m x 4.91 m |
| Second Level | Kitchen | 5.27 m | 3.38 m | 5.27 m x 3.38 m |
| Third Level | Primary Bedroom | 3.6 m | 4.27 m | 3.6 m x 4.27 m |
| Third Level | Bedroom 2 | 2.43 m | 3.41 m | 2.43 m x 3.41 m |
| Third Level | Bedroom 3 | 3.87 m | 3.47 m | 3.87 m x 3.47 m |
https://www.realtor.ca/real-estate/29047395/35-jaffna-lane-markham-berczy-berczy
Lydia Luo
Broker
105 - 95 Mural Street
Richmond Hill, Ontario L4B 3G2

