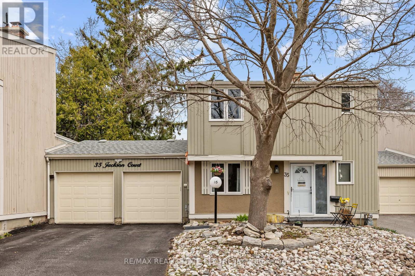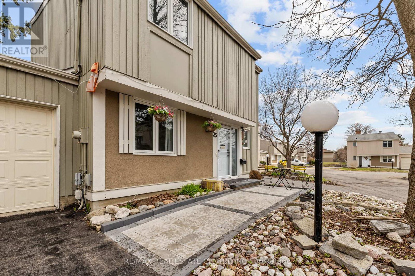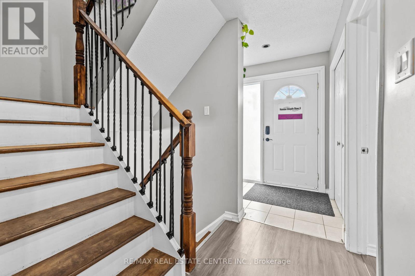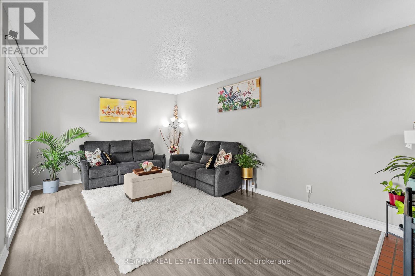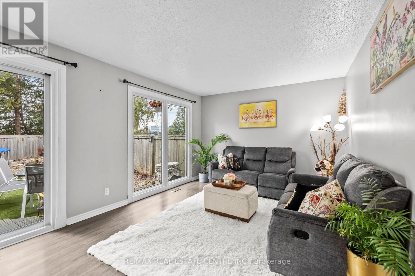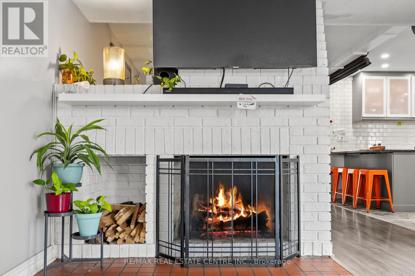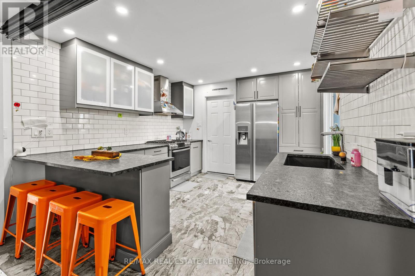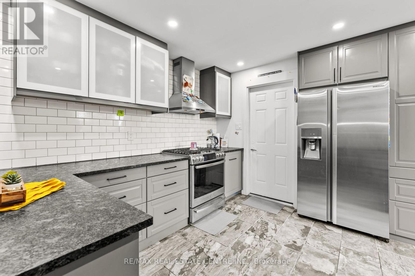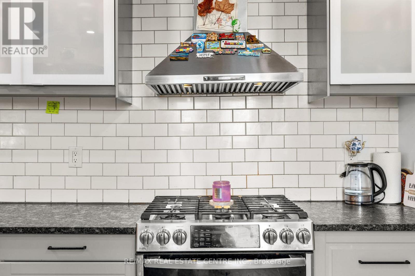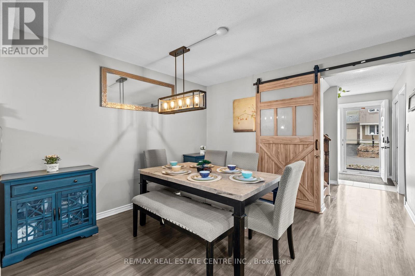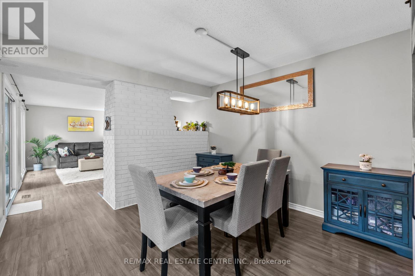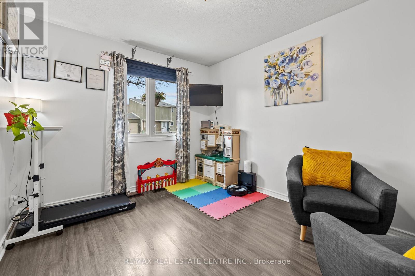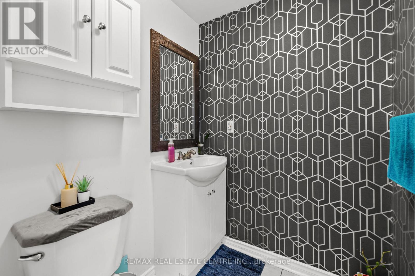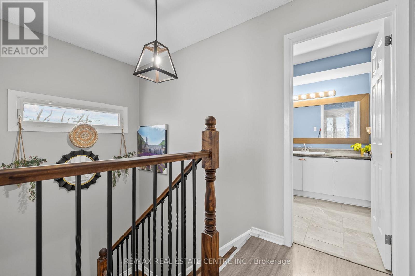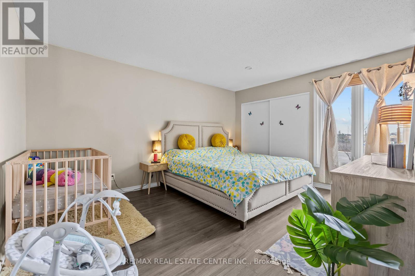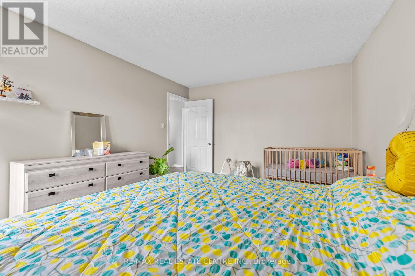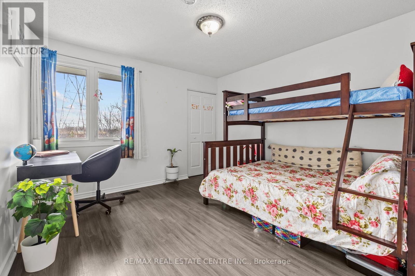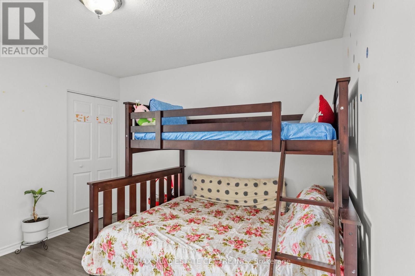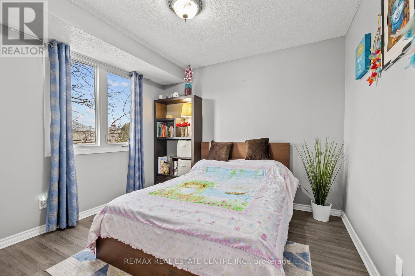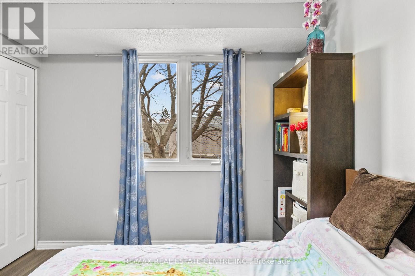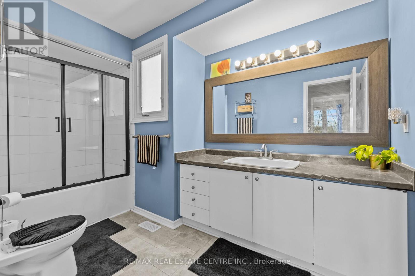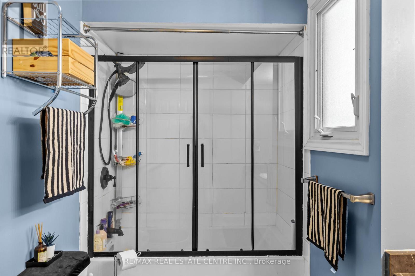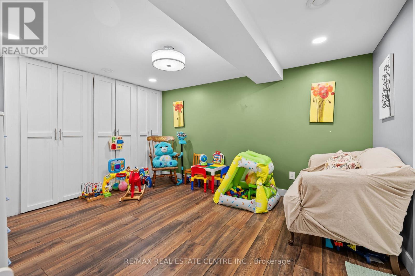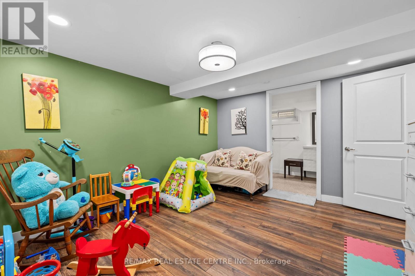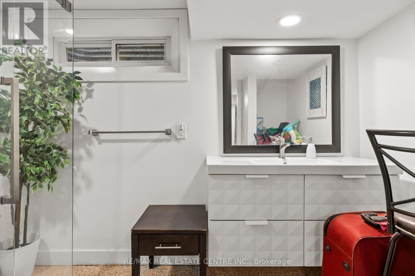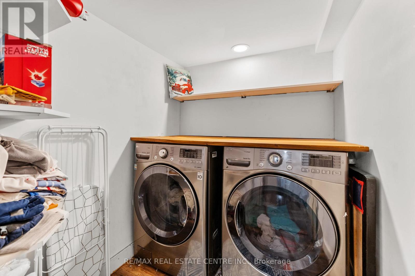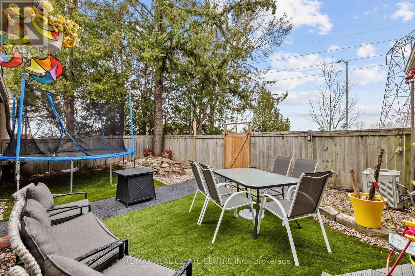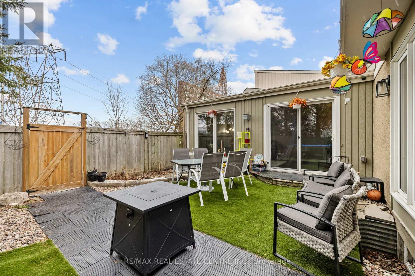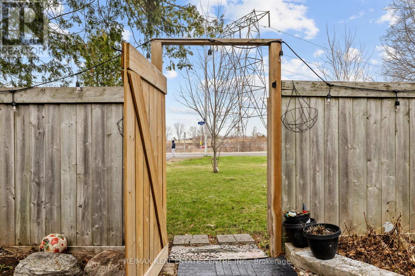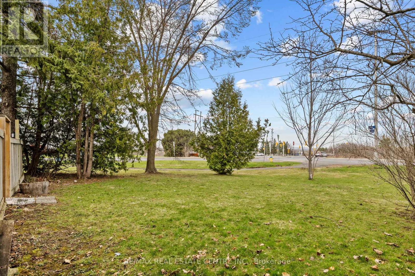35 Jackson Court Ottawa, Ontario K2K 1B6
$3,199 Monthly
Rarely offered carpet-free 4+1 bedroom, 3-bathroom home with double garage in the highly sought-after Beaverbrook community of Kanata!Attached only at the garage, this move-in-ready home features a private driveway, extra-wide floor plan, and no rear neighbours for added privacy.The main level offers a bright, spacious living room, formal dining area, and a large updated kitchen with gas stove, premium stainless-steel appliances, pot drawers, pull-out pantry, and direct garage access. A versatile main-floor bedroom or den is perfect for a home office or guest suite.Upstairs, you'll find three generously sized bedrooms, while the finished lower level adds a fifth bedroom, a full bathroom, laundry room, and ample storage. Stylish updates include hardwood stairs, a modern wood and iron railing, and carpet-free flooring throughout with quality laminate and tile.The fenced, low-maintenance backyard showcases turf, stonework, and interlock entry-ideal for entertaining or relaxing outdoors.Located in a top-rated school zone including W. Erskine Johnston, Stephen Leacock, Roland Michener, Katimavik Elementary, Earl of March, A.Y. Jackson, All Saints, and Collège catholique Franco-Ouest.Steps to parks, transit, and shopping, just minutes from DND headquarters, with a direct path to Beaver Pond and access to the community pool.Move-in ready, modern, and ideally located-this one won't last! (id:60365)
Property Details
| MLS® Number | X12467271 |
| Property Type | Single Family |
| Community Name | 9001 - Kanata - Beaverbrook |
| CommunityFeatures | Pet Restrictions |
| EquipmentType | Water Heater |
| ParkingSpaceTotal | 6 |
| RentalEquipmentType | Water Heater |
Building
| BathroomTotal | 3 |
| BedroomsAboveGround | 4 |
| BedroomsBelowGround | 1 |
| BedroomsTotal | 5 |
| Amenities | Fireplace(s) |
| Appliances | Garage Door Opener Remote(s), Dishwasher, Dryer, Microwave, Stove, Washer, Refrigerator |
| BasementDevelopment | Partially Finished |
| BasementType | N/a (partially Finished) |
| CoolingType | Central Air Conditioning |
| ExteriorFinish | Stucco, Wood |
| FireplacePresent | Yes |
| HalfBathTotal | 1 |
| HeatingFuel | Natural Gas |
| HeatingType | Forced Air |
| StoriesTotal | 2 |
| SizeInterior | 1400 - 1599 Sqft |
| Type | Row / Townhouse |
Parking
| Attached Garage | |
| Garage |
Land
| Acreage | No |
Rooms
| Level | Type | Length | Width | Dimensions |
|---|---|---|---|---|
| Second Level | Primary Bedroom | 3.53 m | 5.08 m | 3.53 m x 5.08 m |
| Second Level | Bedroom 2 | 3.55 m | 3.12 m | 3.55 m x 3.12 m |
| Second Level | Bedroom 3 | 3.42 m | 3.42 m | 3.42 m x 3.42 m |
| Second Level | Bathroom | 3.43 m | 2.1 m | 3.43 m x 2.1 m |
| Lower Level | Bathroom | Measurements not available | ||
| Lower Level | Laundry Room | Measurements not available | ||
| Lower Level | Recreational, Games Room | 6.85 m | 7.08 m | 6.85 m x 7.08 m |
| Main Level | Living Room | 6.09 m | 3.42 m | 6.09 m x 3.42 m |
| Main Level | Dining Room | 3.42 m | 2 m | 3.42 m x 2 m |
| Main Level | Kitchen | 4.01 m | 3.35 m | 4.01 m x 3.35 m |
| Main Level | Bedroom | 3.55 m | 3.53 m | 3.55 m x 3.53 m |
| Main Level | Bathroom | 1.47 m | 1 m | 1.47 m x 1 m |
https://www.realtor.ca/real-estate/29000364/35-jackson-court-ottawa-9001-kanata-beaverbrook
Harpreet Singh
Salesperson
2 County Court Blvd. Ste 150
Brampton, Ontario L6W 3W8

