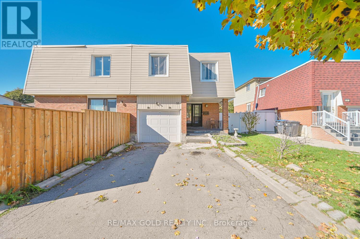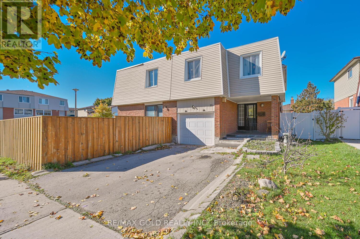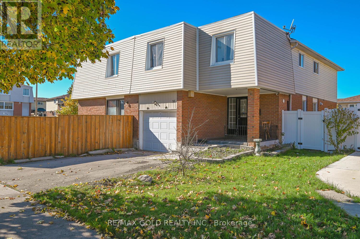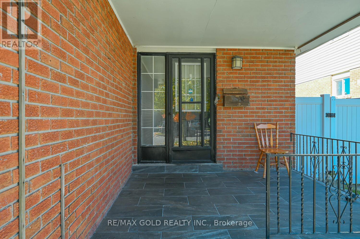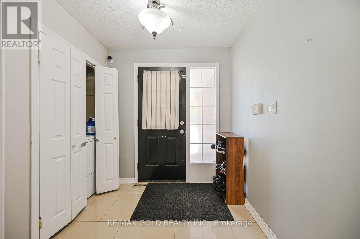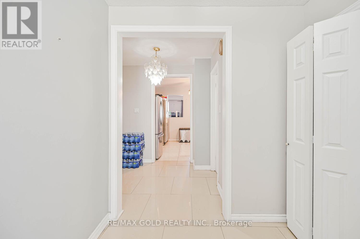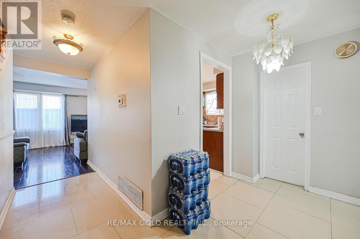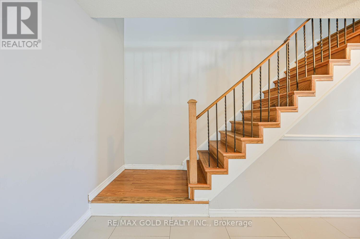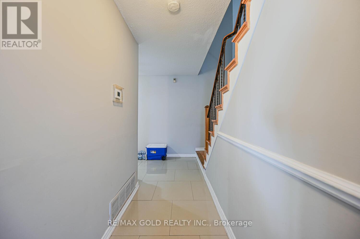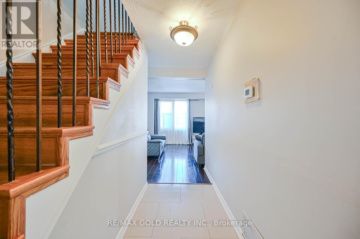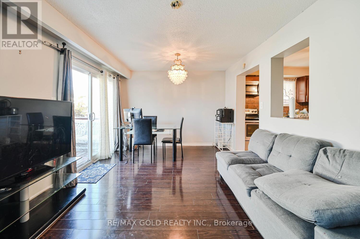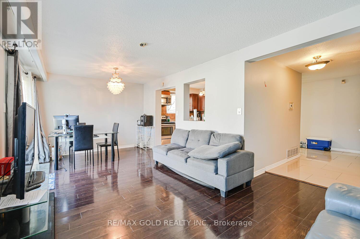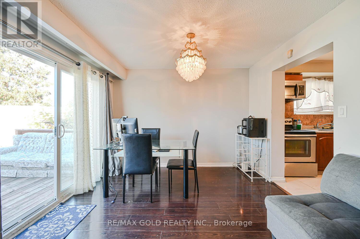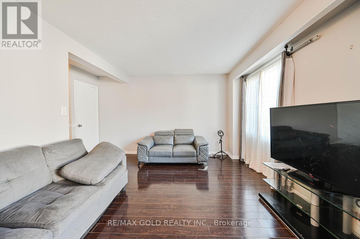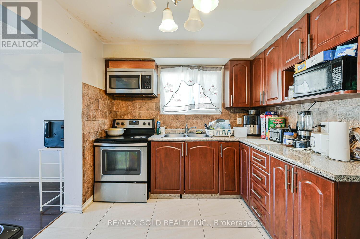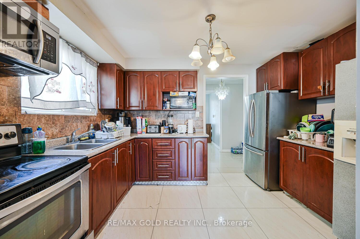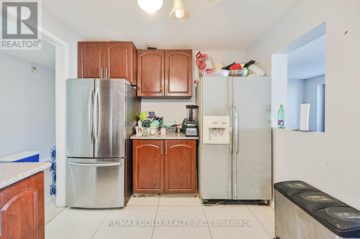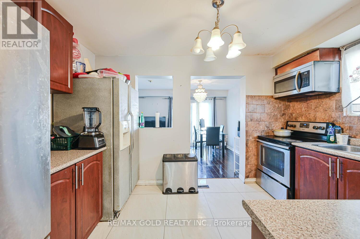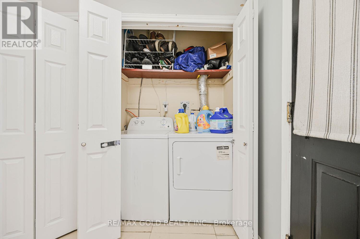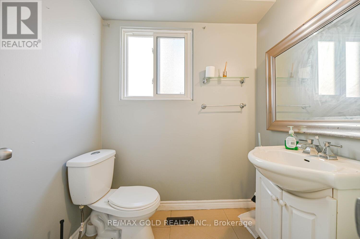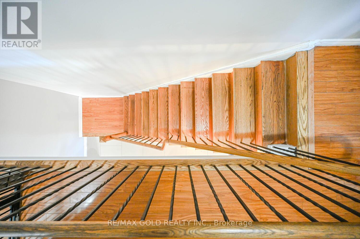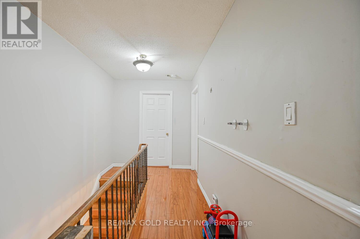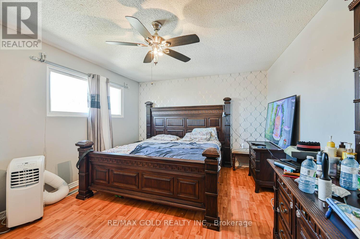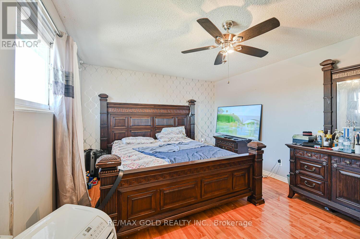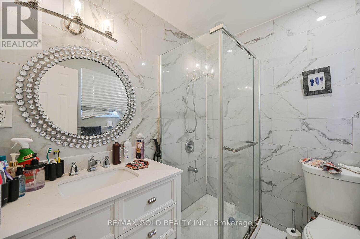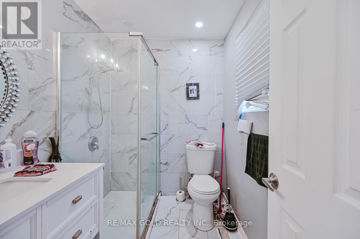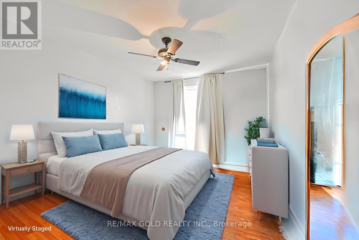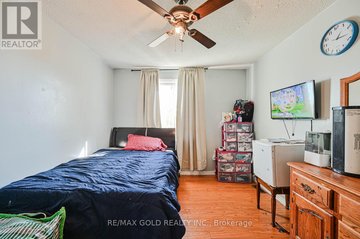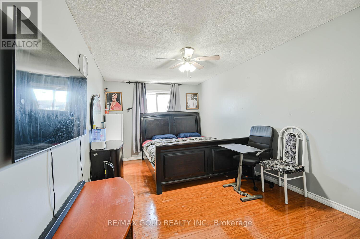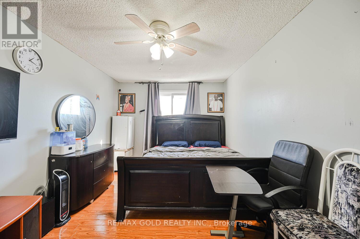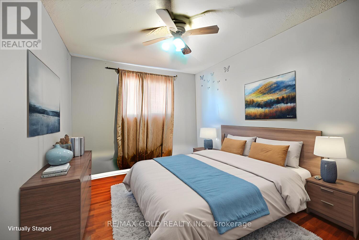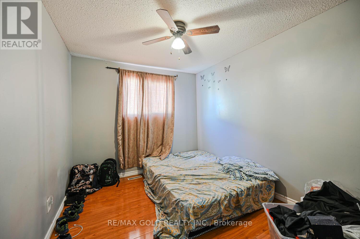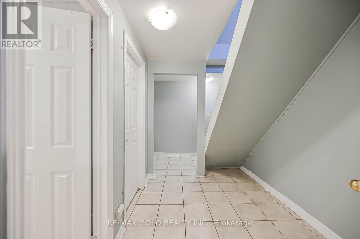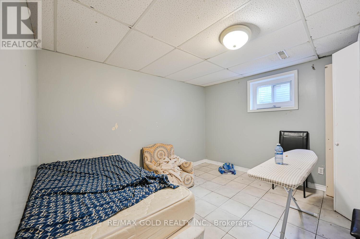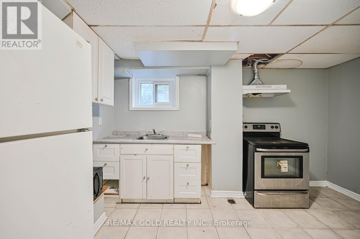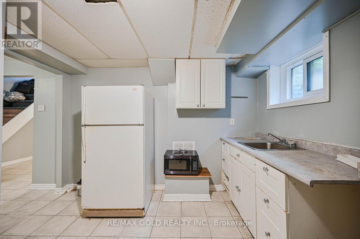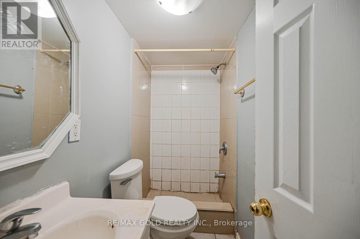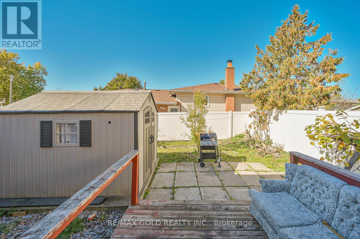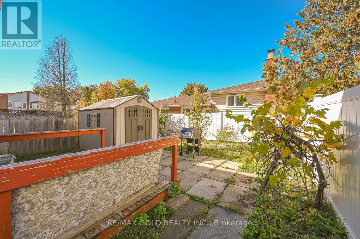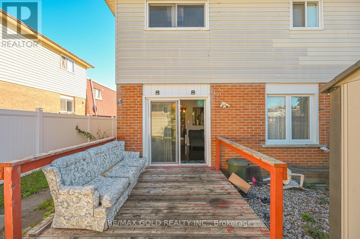35 Horne Drive Brampton, Ontario L6V 2V2
5 Bedroom
4 Bathroom
1500 - 2000 sqft
Central Air Conditioning
Forced Air
$899,000
Attention*** 1st Time Home Buyer/Investors! Potential For Good Rental Income. Well-Maintained House.4+1 Bedroom Finished Basement Living And Dining Combined, Primary Bedroom With 4 Pc Ensuite. All Bedrooms Are A Generous Size With Good Lighting. Close To All Amenities Schools, Transit, Hwy & Much More... (id:60365)
Property Details
| MLS® Number | W12508382 |
| Property Type | Single Family |
| Community Name | Brampton North |
| EquipmentType | Water Heater |
| ParkingSpaceTotal | 3 |
| RentalEquipmentType | Water Heater |
Building
| BathroomTotal | 4 |
| BedroomsAboveGround | 4 |
| BedroomsBelowGround | 1 |
| BedroomsTotal | 5 |
| Appliances | Dryer, Stove, Washer, Refrigerator |
| BasementDevelopment | Finished |
| BasementType | N/a (finished) |
| ConstructionStyleAttachment | Semi-detached |
| CoolingType | Central Air Conditioning |
| ExteriorFinish | Aluminum Siding, Brick |
| FlooringType | Laminate |
| FoundationType | Unknown |
| HalfBathTotal | 1 |
| HeatingFuel | Natural Gas |
| HeatingType | Forced Air |
| StoriesTotal | 2 |
| SizeInterior | 1500 - 2000 Sqft |
| Type | House |
| UtilityWater | Municipal Water |
Parking
| Garage |
Land
| Acreage | No |
| Sewer | Sanitary Sewer |
| SizeDepth | 100 Ft |
| SizeFrontage | 36 Ft ,6 In |
| SizeIrregular | 36.5 X 100 Ft |
| SizeTotalText | 36.5 X 100 Ft |
Rooms
| Level | Type | Length | Width | Dimensions |
|---|---|---|---|---|
| Second Level | Primary Bedroom | 18.5 m | 11.52 m | 18.5 m x 11.52 m |
| Second Level | Bedroom 2 | 15.49 m | 10.01 m | 15.49 m x 10.01 m |
| Lower Level | Bedroom | 12.99 m | 8.99 m | 12.99 m x 8.99 m |
| Ground Level | Living Room | 14.01 m | 7.51 m | 14.01 m x 7.51 m |
| Ground Level | Dining Room | 12.5 m | 10.99 m | 12.5 m x 10.99 m |
| Ground Level | Kitchen | 12.14 m | 9.02 m | 12.14 m x 9.02 m |
https://www.realtor.ca/real-estate/29066222/35-horne-drive-brampton-brampton-north-brampton-north
Jay Singh
Broker
RE/MAX Gold Realty Inc.
5865 Mclaughlin Rd #6
Mississauga, Ontario L5R 1B8
5865 Mclaughlin Rd #6
Mississauga, Ontario L5R 1B8
Sunny Sharma
Broker
RE/MAX Gold Realty Inc.
9545 Mississauga Road Unit 13
Brampton, Ontario L6X 0B3
9545 Mississauga Road Unit 13
Brampton, Ontario L6X 0B3

