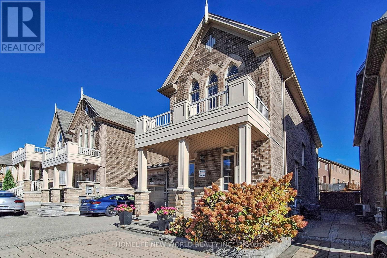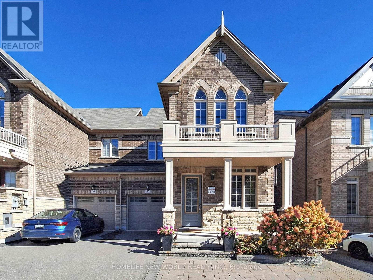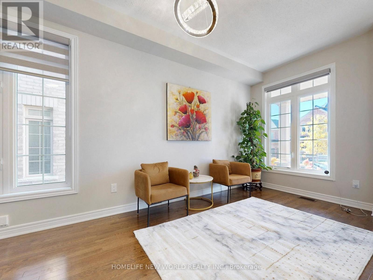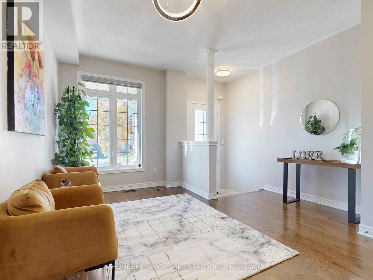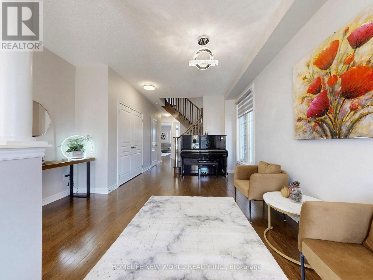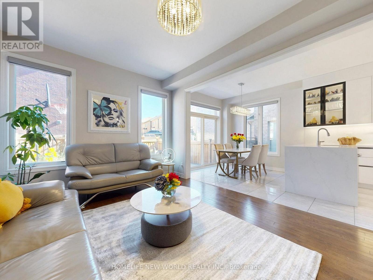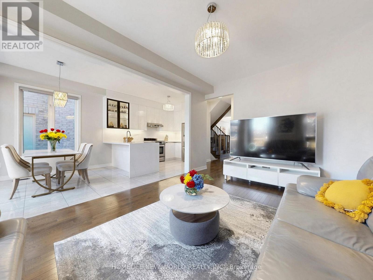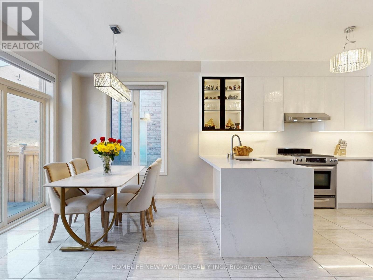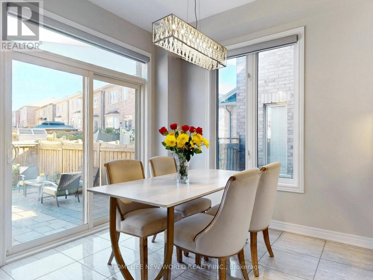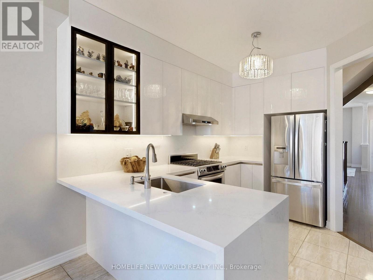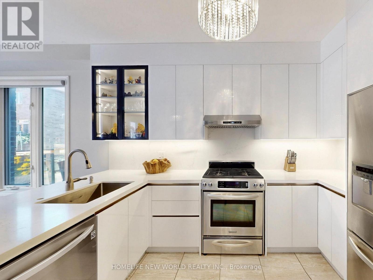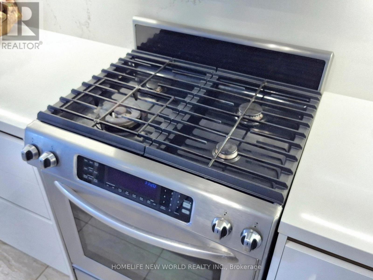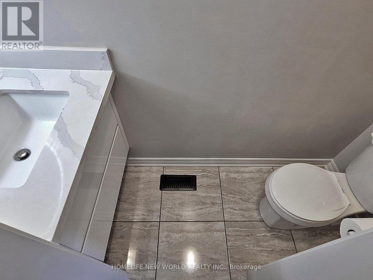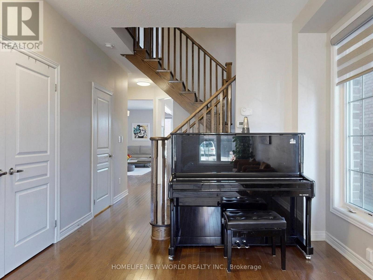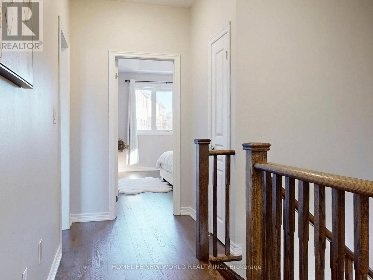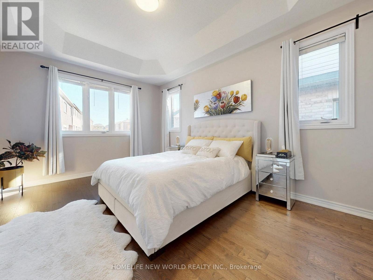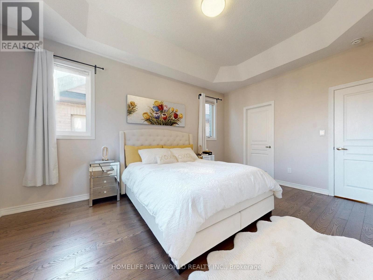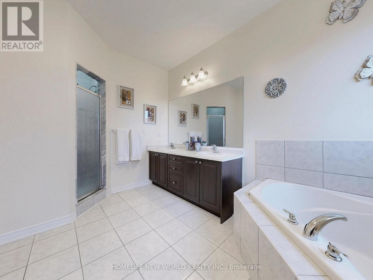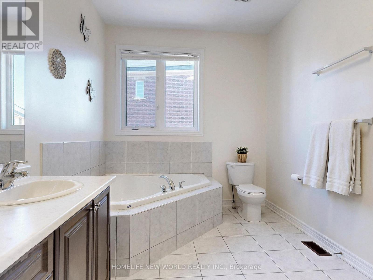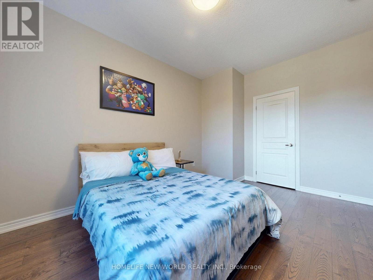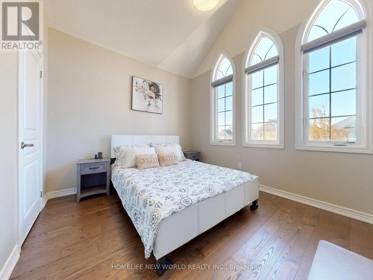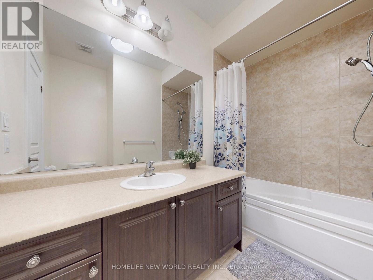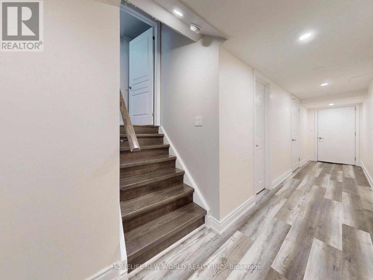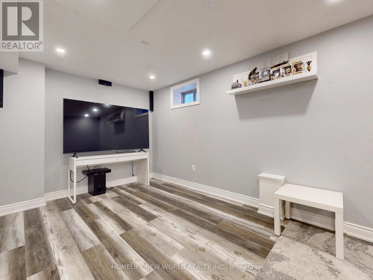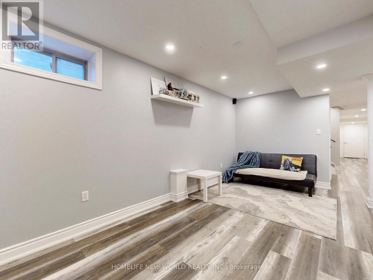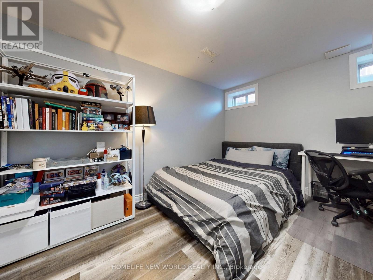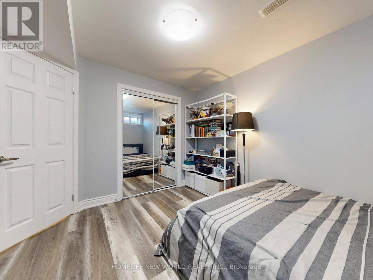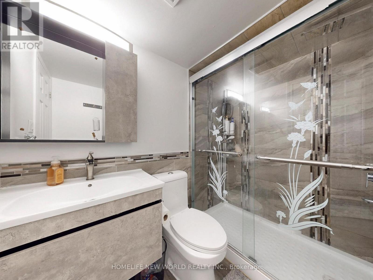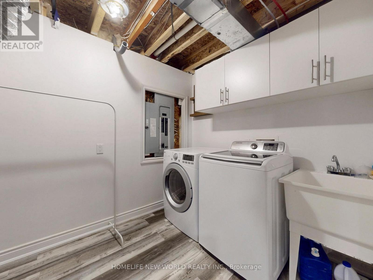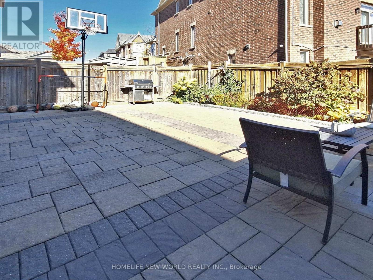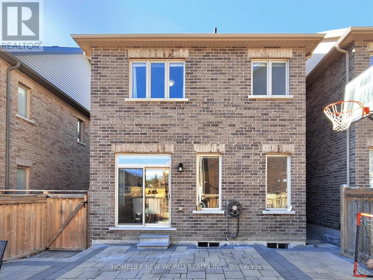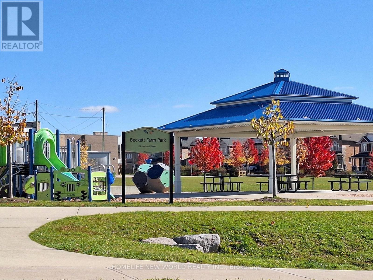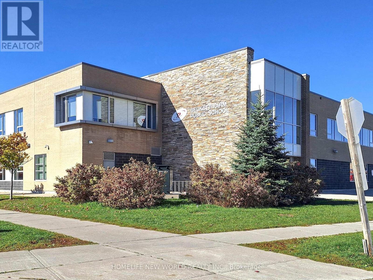35 Harbord Street Markham, Ontario L6C 0X1
$999,000
Freehold townhome with Conner unit like semi. nestled in the highly sought-after Berczy neighborhood. Over $100K spent on Newly Reno(2024) and Finished Basement one full washroom, and one bedroom and living room , Designer Lightings, All new countertops and sinks, Modern Kitchen W/Quartz Countertop , remote control curtains, Stained Oak Stairs, Direct Access To Garage, and Garage Direct access to back yard, 9' Ceiling on Both Main & 2nd/F, Extra Parking Pad, fully interlocked Driveway & interlocked back yard, Steps to Beckett Farm P.S. & Pierre Elliott Trudeau H.S., Parks, Restaurants, Supermarkets, Plaza, Highways & Public Transits. (id:60365)
Property Details
| MLS® Number | N12485200 |
| Property Type | Single Family |
| Community Name | Berczy |
| AmenitiesNearBy | Park, Place Of Worship, Public Transit, Schools |
| CommunityFeatures | School Bus |
| EquipmentType | Water Heater |
| Features | Lane, Carpet Free |
| ParkingSpaceTotal | 3 |
| RentalEquipmentType | Water Heater |
Building
| BathroomTotal | 4 |
| BedroomsAboveGround | 3 |
| BedroomsBelowGround | 1 |
| BedroomsTotal | 4 |
| Appliances | Dishwasher, Dryer, Hood Fan, Stove, Washer, Window Coverings, Refrigerator |
| BasementDevelopment | Finished |
| BasementType | N/a (finished) |
| ConstructionStyleAttachment | Attached |
| CoolingType | Central Air Conditioning |
| ExteriorFinish | Brick |
| FlooringType | Hardwood, Ceramic, Laminate |
| FoundationType | Concrete |
| HalfBathTotal | 1 |
| HeatingFuel | Natural Gas |
| HeatingType | Forced Air |
| StoriesTotal | 2 |
| SizeInterior | 1500 - 2000 Sqft |
| Type | Row / Townhouse |
| UtilityWater | Municipal Water |
Parking
| Attached Garage | |
| Garage |
Land
| Acreage | No |
| LandAmenities | Park, Place Of Worship, Public Transit, Schools |
| Sewer | Sanitary Sewer |
| SizeDepth | 90 Ft ,3 In |
| SizeFrontage | 30 Ft ,1 In |
| SizeIrregular | 30.1 X 90.3 Ft |
| SizeTotalText | 30.1 X 90.3 Ft |
Rooms
| Level | Type | Length | Width | Dimensions |
|---|---|---|---|---|
| Second Level | Primary Bedroom | 4.88 m | 3.66 m | 4.88 m x 3.66 m |
| Second Level | Bedroom 2 | 4.06 m | 3.43 m | 4.06 m x 3.43 m |
| Second Level | Bedroom 3 | 3.58 m | 3.97 m | 3.58 m x 3.97 m |
| Basement | Living Room | 6.11 m | 3.66 m | 6.11 m x 3.66 m |
| Basement | Bedroom 4 | 3.58 m | 3.68 m | 3.58 m x 3.68 m |
| Main Level | Dining Room | 2.77 m | 2.75 m | 2.77 m x 2.75 m |
| Main Level | Family Room | 4.88 m | 3.36 m | 4.88 m x 3.36 m |
| Main Level | Kitchen | 3.66 m | 3.2 m | 3.66 m x 3.2 m |
| Main Level | Living Room | 5.45 m | 3.25 m | 5.45 m x 3.25 m |
| Main Level | Foyer | 2.63 m | 2.05 m | 2.63 m x 2.05 m |
https://www.realtor.ca/real-estate/29038914/35-harbord-street-markham-berczy-berczy
Mike Li
Broker
201 Consumers Rd., Ste. 205
Toronto, Ontario M2J 4G8

