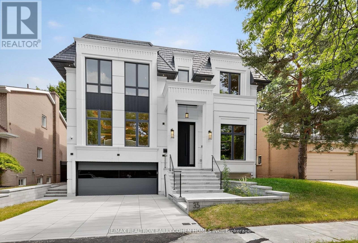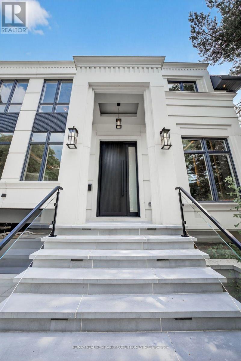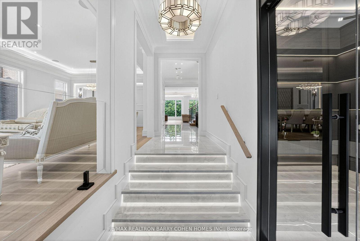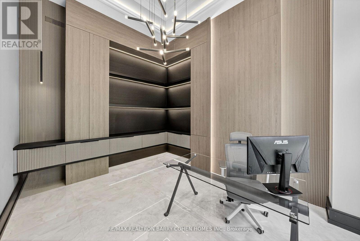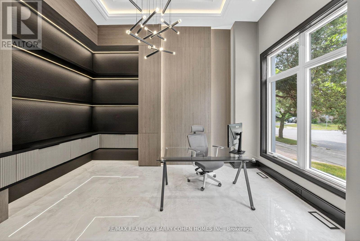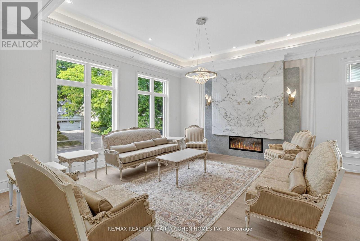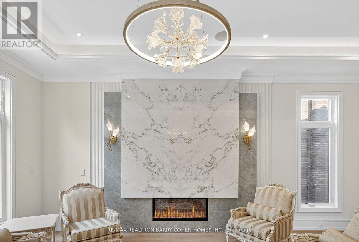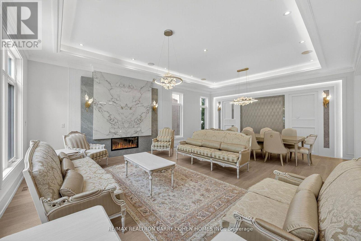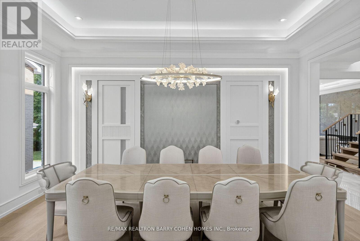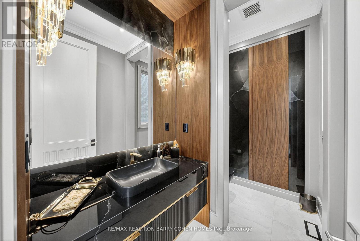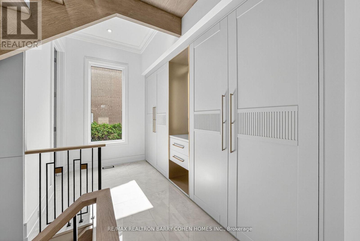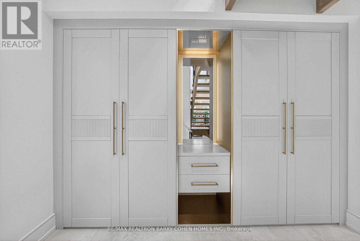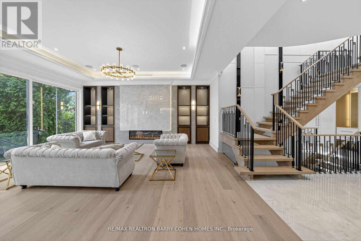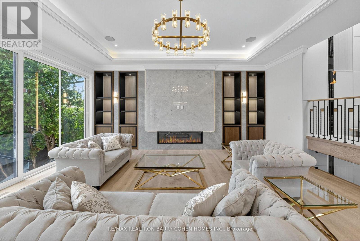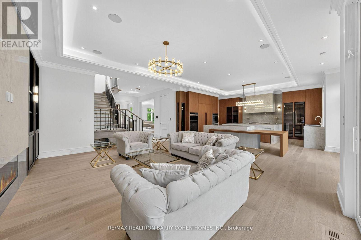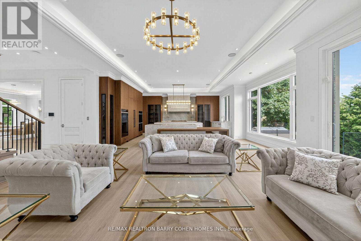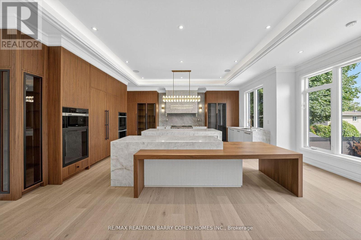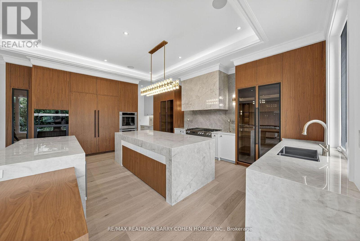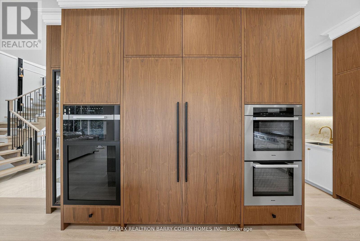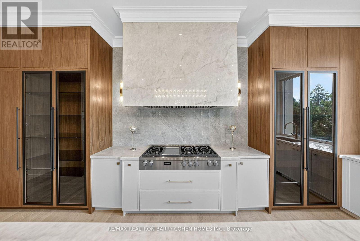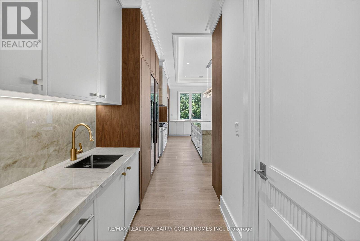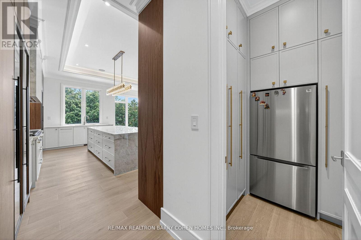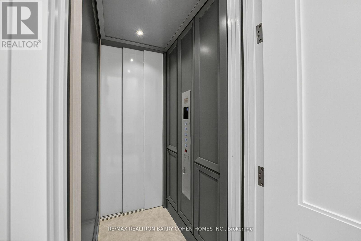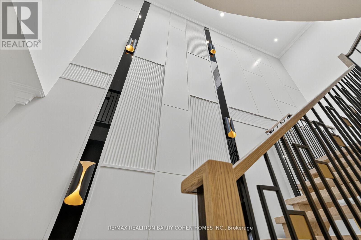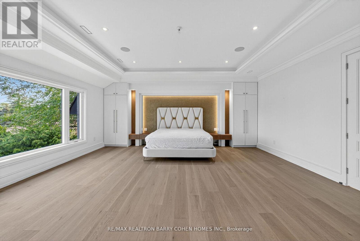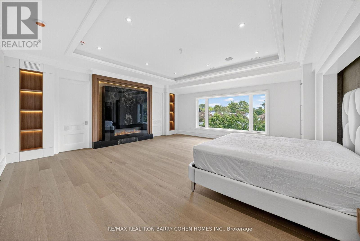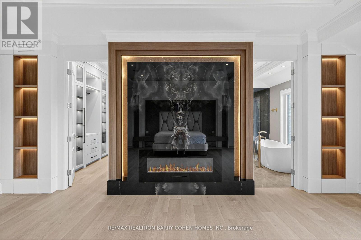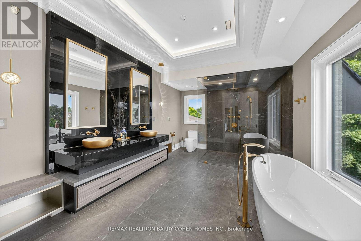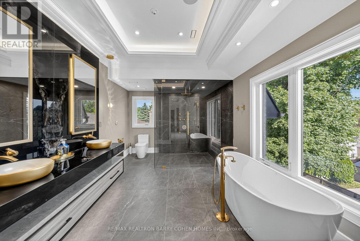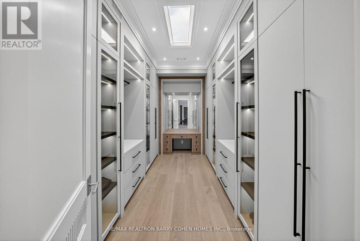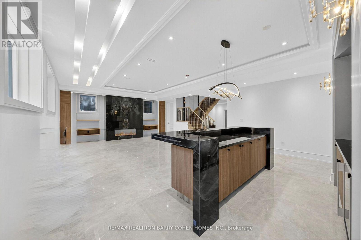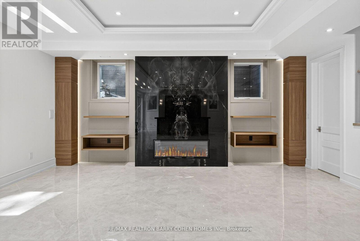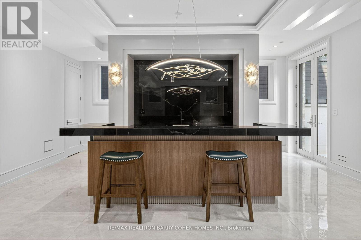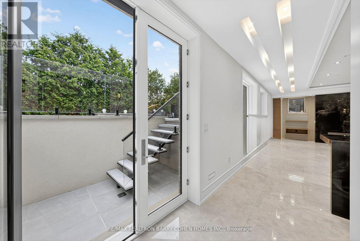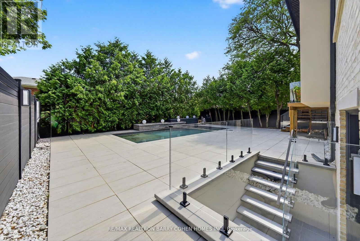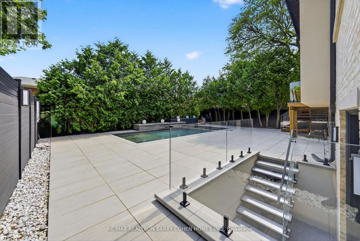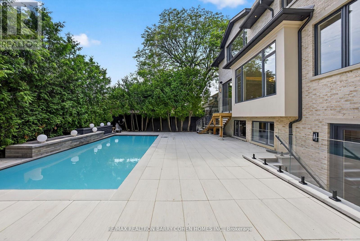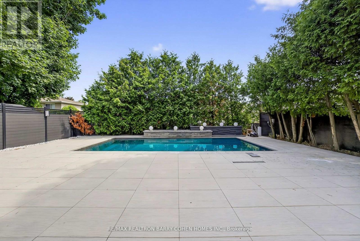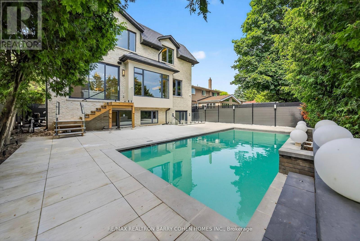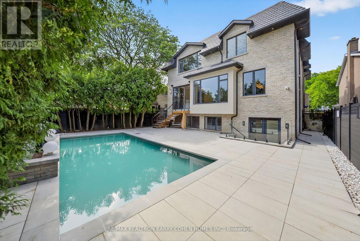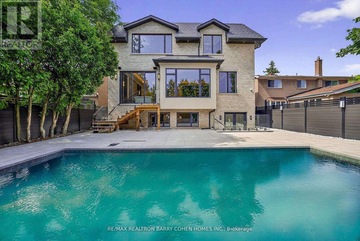35 Foursome Crescent Toronto, Ontario M2P 1W1
$4,999,000
One-Year-New Architectural Masterpiece Nestled On The South Side Of A Quiet Crescent In The Prestigious York Mills Locale. This Exceptional Residence Offers Approximately 6,774 Sq. Ft. Of Luxurious Living Space, Featuring 14' Ceilings Foyer & Office, 11 Ft Ceilings On The Main Level, 10 Ft Ceilings On The Second Floor, And A Beautifully Finished Basement. Elegantly Appointed With Top-Quality Finishes Including Book-Matched Slabs, Multiple Gas Fireplaces, Designer Light Fixtures, European Wallpapers, And Many More Refined Details Throughout. Thoughtfully Designed for the Modern Family, It Seamlessly Merges Timeless Elegance W/Forward-Thinking Functionality Across 3 Grand Levels.The Striking Precast-Clad Exterior & Expanded Driveway W/Snow-Melt Technology Create Exceptional Curb Appeal, Enhanced by Lush Landscaping & a Spacious 2-Car Garage. A Private, Tree-Lined Backyard W/a Well Appointed Heated Swimming Pool & Cascading Waterfall Offers a Serene Outdoor Escape. The Designer Kitchen is Appointed W/Dual Islands, Integrated B/I Luxury Miele Appliances, Bespoke Cabinetry, & an Adjacent Servery W/an Additional Fridge Perfect for Entertaining. Upstairs, the Resort-Inspired Primary Suite Boasts a Boutique-Style Dressing Room & a Spa-Caliber Ensuite W/Radiant Heated Flrs. 4 Additional Bedrms Each Feature Their Own Ensuite & Custom Closet, Providing Comfort & Privacy for the Entire Family. A Private Cambridge E-L-E-V-A-T-O-R Services 4 Levels for Effortless Accessibility. State-of-the-Art Technology Enhances Daily Living W/Full Home Automation & 24/7 Surveillance. The Lower Level is an Entertainers Dream, Featuring Heated Flrs T/O, a Stylish Wet Bar W/Wine Cooler, an Expansive Lounge W/Fireplace & Media Wall, a Dedicated Nanny Suite & Direct Walk-Up Access to the Backyard. (id:60365)
Open House
This property has open houses!
2:00 pm
Ends at:4:00 pm
2:00 pm
Ends at:4:00 pm
Property Details
| MLS® Number | C12459960 |
| Property Type | Single Family |
| Community Name | St. Andrew-Windfields |
| AmenitiesNearBy | Public Transit, Schools |
| Features | Wooded Area, Lighting, Carpet Free, Sump Pump |
| ParkingSpaceTotal | 6 |
| PoolType | Inground Pool |
Building
| BathroomTotal | 7 |
| BedroomsAboveGround | 4 |
| BedroomsBelowGround | 1 |
| BedroomsTotal | 5 |
| Amenities | Fireplace(s) |
| Appliances | Garage Door Opener Remote(s), Oven - Built-in, Central Vacuum, Range, Intercom, Water Heater, Dishwasher, Dryer, Freezer, Washer, Refrigerator |
| BasementDevelopment | Finished |
| BasementFeatures | Separate Entrance |
| BasementType | N/a (finished) |
| ConstructionStyleAttachment | Detached |
| CoolingType | Central Air Conditioning |
| ExteriorFinish | Concrete, Brick |
| FireProtection | Alarm System, Monitored Alarm, Security System, Smoke Detectors |
| FireplacePresent | Yes |
| FireplaceTotal | 4 |
| FoundationType | Concrete |
| HalfBathTotal | 1 |
| HeatingFuel | Natural Gas |
| HeatingType | Forced Air |
| StoriesTotal | 2 |
| SizeInterior | 3500 - 5000 Sqft |
| Type | House |
| UtilityWater | Municipal Water |
Parking
| Garage |
Land
| Acreage | No |
| FenceType | Fenced Yard |
| LandAmenities | Public Transit, Schools |
| LandscapeFeatures | Landscaped, Lawn Sprinkler |
| Sewer | Sanitary Sewer |
| SizeDepth | 120 Ft |
| SizeFrontage | 50 Ft |
| SizeIrregular | 50 X 120 Ft ; South Lot |
| SizeTotalText | 50 X 120 Ft ; South Lot |
Barry Cohen
Broker
309 York Mills Ro Unit 7
Toronto, Ontario M2L 1L3
Nima Hafezian
Salesperson
309 York Mills Ro Unit 7
Toronto, Ontario M2L 1L3

