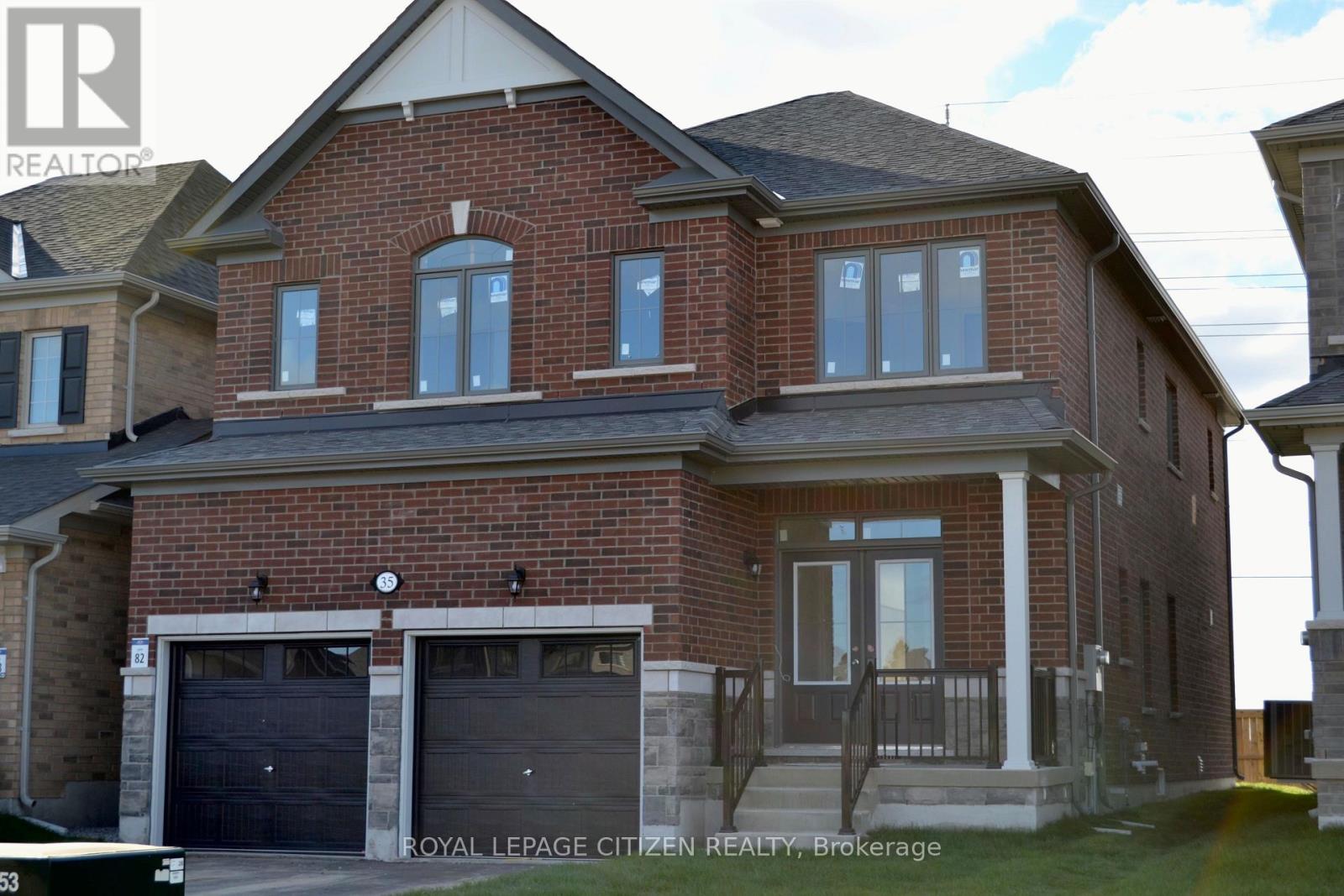35 Fenn Crescent New Tecumseth, Ontario L9R 0X3
$1,045,990
Welcome to Honey Hill by Highcastle Homes, a serene and beautifully designed master-planned community in tranquil Alliston. Surrounded by natural beauty, this neighbourhood offers the perfect place to put down roots, combining wide-open spaces with close proximity to modern conveniences. Enjoy easy access to shopping, restaurants, recreational facilities, and expansive greenspace-everything you need just minutes from home. The Ivy Elevation B, Lot 82, is an impressive 2,733 sq.ft. home on a 36-ft lot, thoughtfully crafted for comfort and functionality. The main floor features a separate dining room, a private library, a spacious great room, and a family-sized kitchen and breakfast area with a walkout to the patio-ideal for both entertaining and daily living. A mudroom with garage access adds convenience, while the second-floor laundry provides everyday ease. With 4 well-appointed bedrooms, this home offers exceptional space: The primary suite boasts a luxurious 5-pc ensuite and a huge walk-in closet; bedrooms two and three share a generous semi-ensuite; and the fourth bedroom includes its own 4-pc ensuite and large closet. Honey Hill is where comfort, style, and community come together perfectly. (id:60365)
Property Details
| MLS® Number | N12562128 |
| Property Type | Single Family |
| Community Name | Rural New Tecumseth |
| EquipmentType | None, Water Heater |
| ParkingSpaceTotal | 4 |
| RentalEquipmentType | None, Water Heater |
Building
| BathroomTotal | 4 |
| BedroomsAboveGround | 4 |
| BedroomsTotal | 4 |
| BasementDevelopment | Unfinished |
| BasementType | N/a (unfinished) |
| ConstructionStyleAttachment | Detached |
| CoolingType | None |
| ExteriorFinish | Brick |
| FireplacePresent | Yes |
| FlooringType | Hardwood |
| FoundationType | Concrete |
| HalfBathTotal | 1 |
| HeatingFuel | Natural Gas |
| HeatingType | Forced Air |
| StoriesTotal | 2 |
| SizeInterior | 2500 - 3000 Sqft |
| Type | House |
| UtilityWater | Municipal Water |
Parking
| Garage |
Land
| Acreage | No |
| Sewer | Sanitary Sewer |
| SizeDepth | 107 Ft ,3 In |
| SizeFrontage | 36 Ft ,4 In |
| SizeIrregular | 36.4 X 107.3 Ft |
| SizeTotalText | 36.4 X 107.3 Ft |
Rooms
| Level | Type | Length | Width | Dimensions |
|---|---|---|---|---|
| Second Level | Bedroom 3 | 3.35 m | 4.29 m | 3.35 m x 4.29 m |
| Second Level | Bedroom 2 | 3.84 m | 3.35 m | 3.84 m x 3.35 m |
| Second Level | Mud Room | 2.13 m | 1.52 m | 2.13 m x 1.52 m |
| Second Level | Primary Bedroom | 5.18 m | 4.81 m | 5.18 m x 4.81 m |
| Second Level | Laundry Room | 1.82 m | 2.74 m | 1.82 m x 2.74 m |
| Second Level | Bedroom 4 | 3.38 m | 3.77 m | 3.38 m x 3.77 m |
| Main Level | Foyer | 2.13 m | 2.43 m | 2.13 m x 2.43 m |
| Main Level | Dining Room | 4.69 m | 3.38 m | 4.69 m x 3.38 m |
| Main Level | Kitchen | 4.45 m | 2.43 m | 4.45 m x 2.43 m |
| Main Level | Eating Area | 4.29 m | 2.43 m | 4.29 m x 2.43 m |
| Main Level | Great Room | 5.12 m | 3.59 m | 5.12 m x 3.59 m |
| Main Level | Library | 3.04 m | 3.04 m | 3.04 m x 3.04 m |
https://www.realtor.ca/real-estate/29121712/35-fenn-crescent-new-tecumseth-rural-new-tecumseth
Joseph D'addio
Broker of Record
411 Confederation Pkwy #17
Concord, Ontario L4K 0A8





