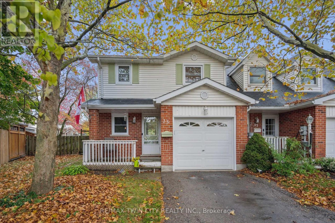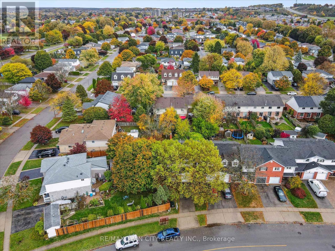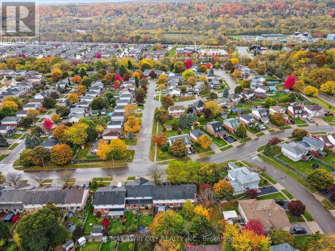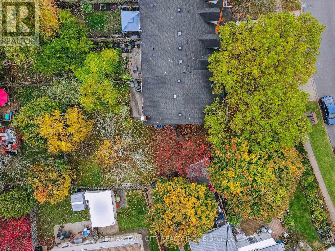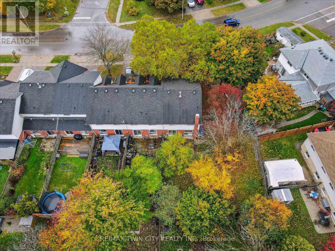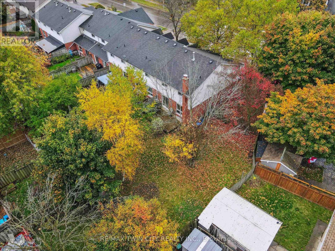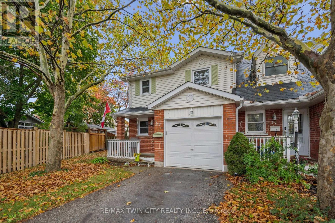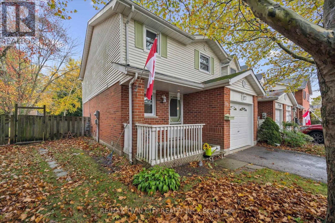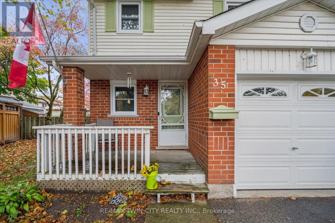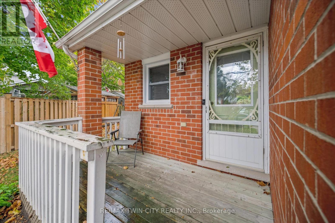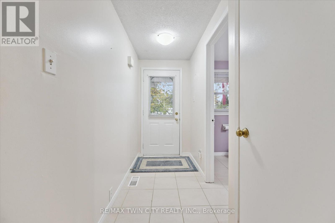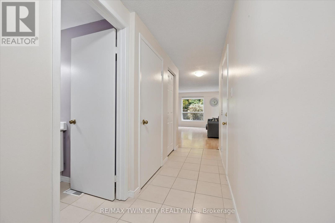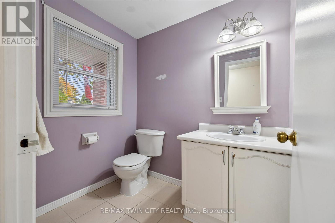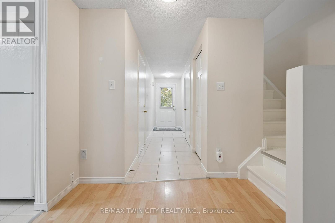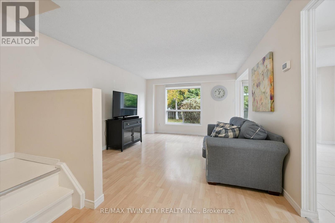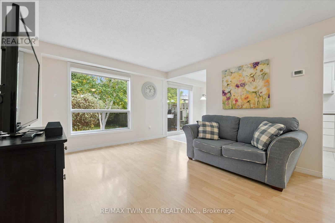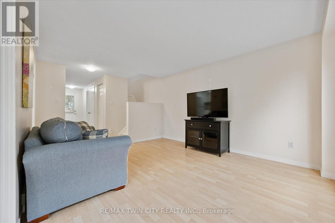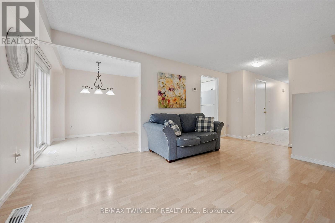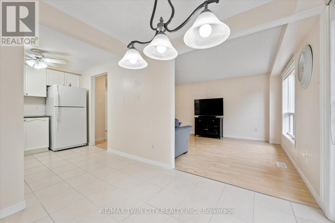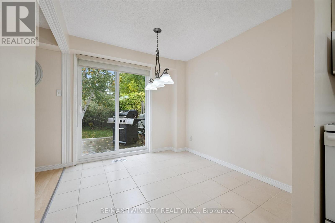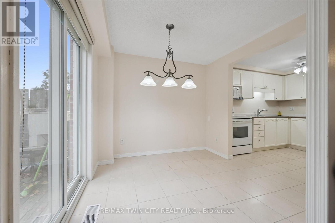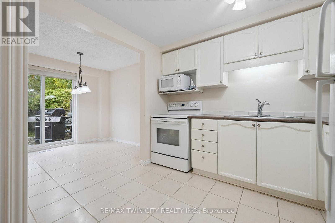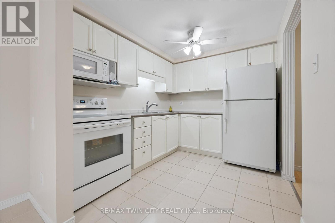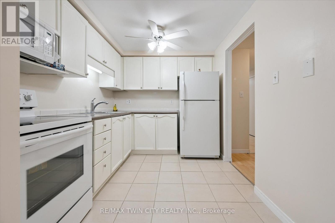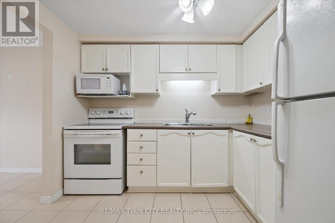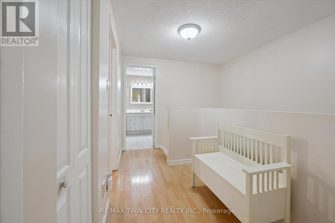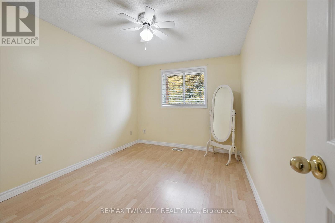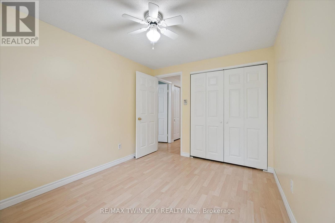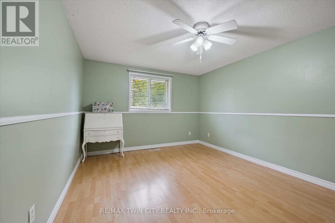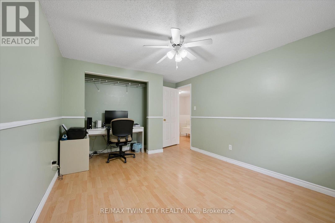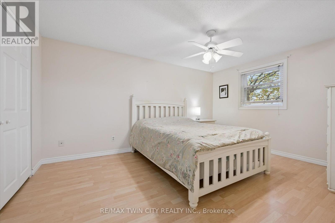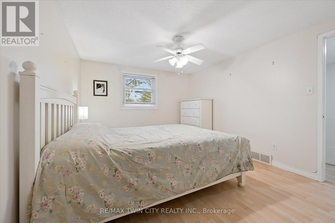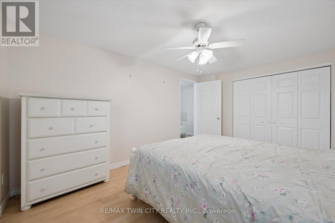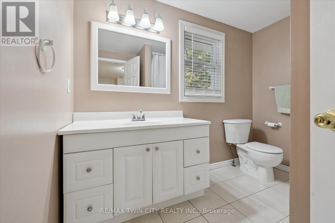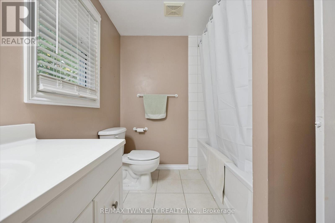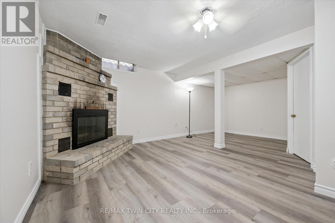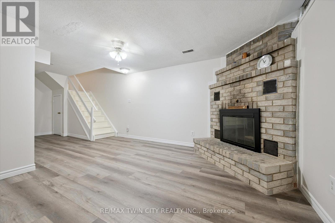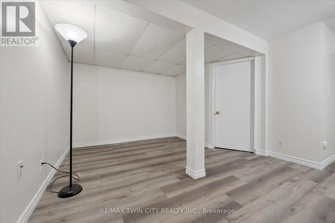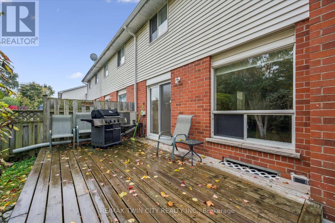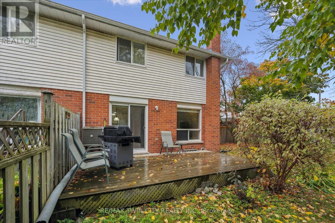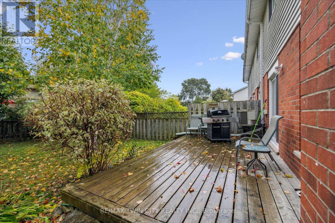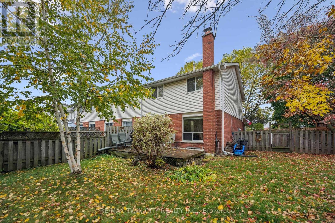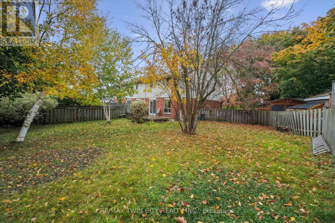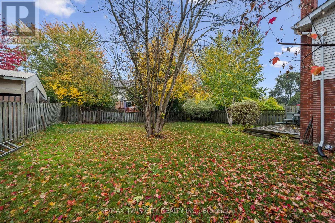35 Edgemere Drive Cambridge, Ontario N1P 1A9
$589,900
End Unit Townhome with Massive Private Backyard in East Galt! Welcome to this bright and spacious 3-bedroom, 1.5-bathroom end-unit townhome located in the desirable East Galt neighbourhood of Cambridge. This home stands out with its extra-large private backyard - perfect for relaxing, entertaining, or giving kids and pets room to play. NO CONDO FEES, completely freehold! Enjoy the newly finished basement, offering a comfortable rec room or home office space and a roughed-in 3 piece bathroom ready to be completed. The main floor features a functional layout with a cozy living area, dining space, and a kitchen overlooking the yard. Upstairs you'll find three generous bedrooms and a full bathroom. With a single-car garage and parking for three vehicles total, there's plenty of room for your family and guests. Located close to schools, parks, shopping, and all major amenities, this move-in-ready home blends comfort, convenience, and space - a rare find in townhome living! Don't miss out on this home, book your private viewing today! (id:60365)
Property Details
| MLS® Number | X12482320 |
| Property Type | Single Family |
| EquipmentType | Water Heater, Water Softener |
| Features | Irregular Lot Size |
| ParkingSpaceTotal | 3 |
| RentalEquipmentType | Water Heater, Water Softener |
| Structure | Deck |
Building
| BathroomTotal | 3 |
| BedroomsAboveGround | 3 |
| BedroomsTotal | 3 |
| Age | 31 To 50 Years |
| Amenities | Fireplace(s) |
| Appliances | Water Softener, Water Meter |
| BasementDevelopment | Finished |
| BasementType | N/a (finished), Full |
| ConstructionStyleAttachment | Attached |
| CoolingType | Central Air Conditioning |
| ExteriorFinish | Brick, Vinyl Siding |
| FireplacePresent | Yes |
| FireplaceTotal | 1 |
| FoundationType | Poured Concrete |
| HalfBathTotal | 1 |
| HeatingFuel | Natural Gas |
| HeatingType | Forced Air |
| StoriesTotal | 2 |
| SizeInterior | 1100 - 1500 Sqft |
| Type | Row / Townhouse |
| UtilityWater | Municipal Water |
Parking
| Attached Garage | |
| Garage |
Land
| Acreage | No |
| Sewer | Sanitary Sewer |
| SizeDepth | 114 Ft |
| SizeFrontage | 18 Ft ,10 In |
| SizeIrregular | 18.9 X 114 Ft |
| SizeTotalText | 18.9 X 114 Ft|under 1/2 Acre |
| ZoningDescription | Rm4 |
Rooms
| Level | Type | Length | Width | Dimensions |
|---|---|---|---|---|
| Second Level | Bathroom | 2.69 m | 2.1 m | 2.69 m x 2.1 m |
| Second Level | Bedroom | 2.69 m | 2.1 m | 2.69 m x 2.1 m |
| Second Level | Bedroom 2 | 3.27 m | 4.61 m | 3.27 m x 4.61 m |
| Second Level | Primary Bedroom | 3.22 m | 4.32 m | 3.22 m x 4.32 m |
| Basement | Bathroom | 2.31 m | 2.02 m | 2.31 m x 2.02 m |
| Basement | Recreational, Games Room | 5.98 m | 7.49 m | 5.98 m x 7.49 m |
| Main Level | Bathroom | 1.52 m | 1.96 m | 1.52 m x 1.96 m |
| Main Level | Dining Room | 2.43 m | 2.57 m | 2.43 m x 2.57 m |
| Main Level | Kitchen | 2.43 m | 2.82 m | 2.43 m x 2.82 m |
| Main Level | Living Room | 3.43 m | 4.2 m | 3.43 m x 4.2 m |
https://www.realtor.ca/real-estate/29032904/35-edgemere-drive-cambridge
Stacey Chaves
Broker
1400 Bishop St N Unit B
Cambridge, Ontario N1R 6W8

