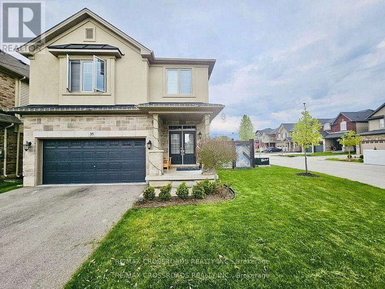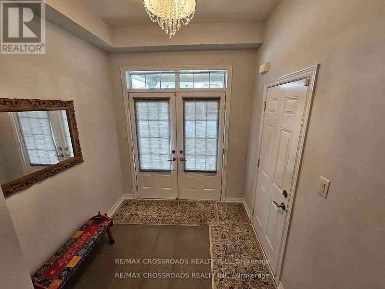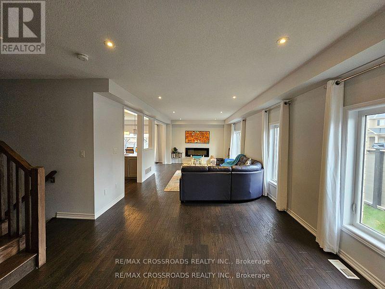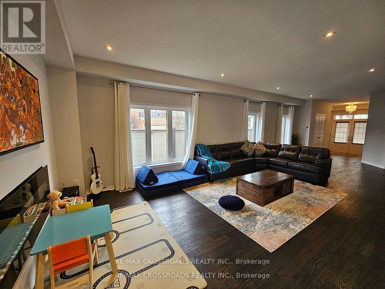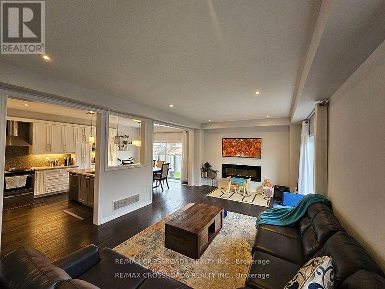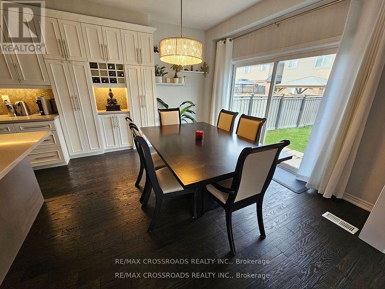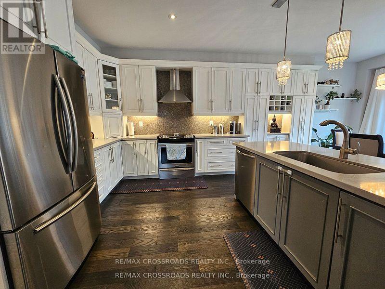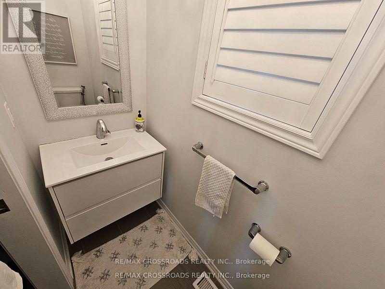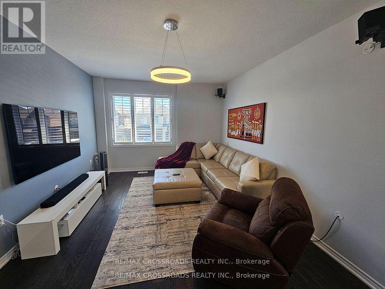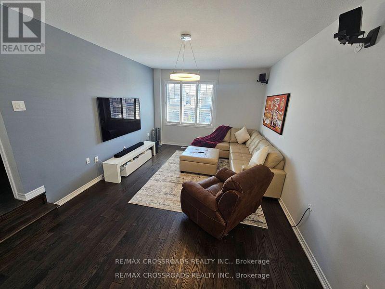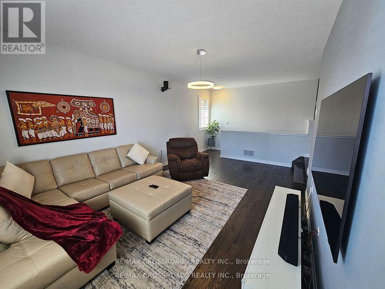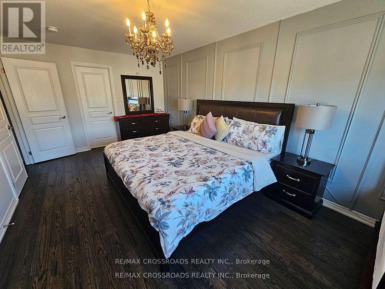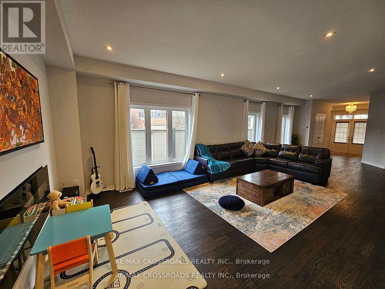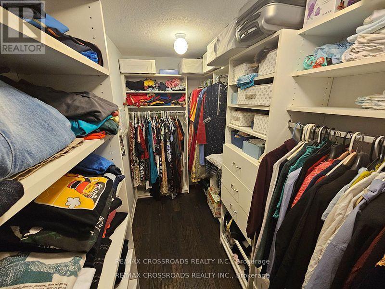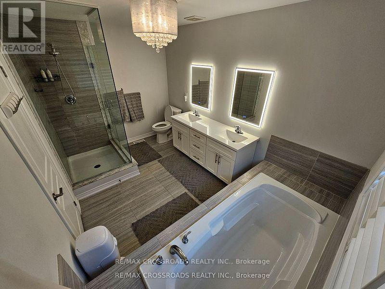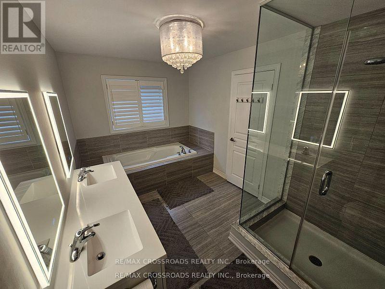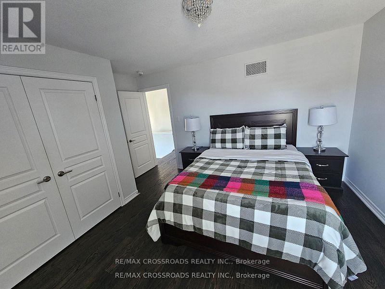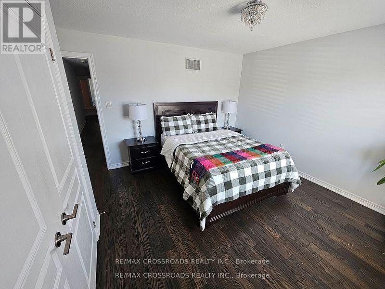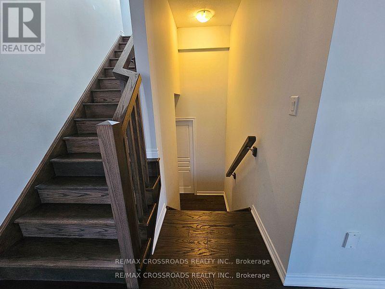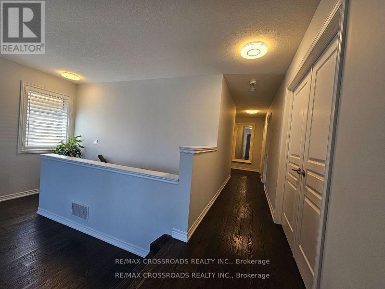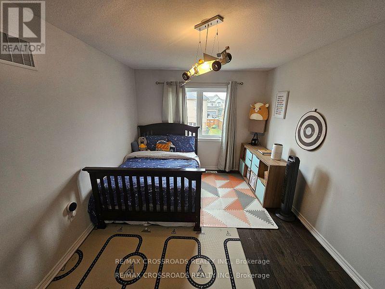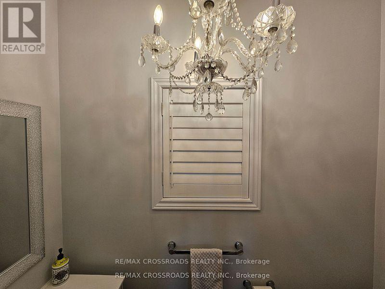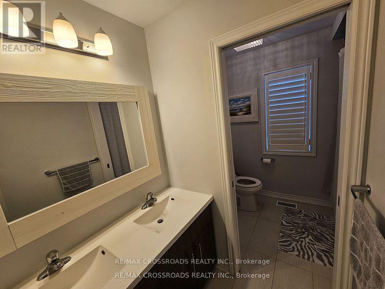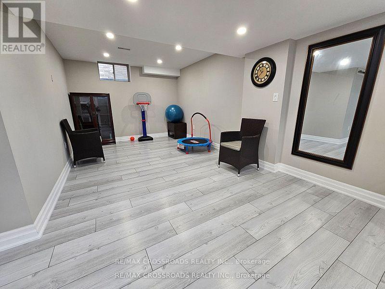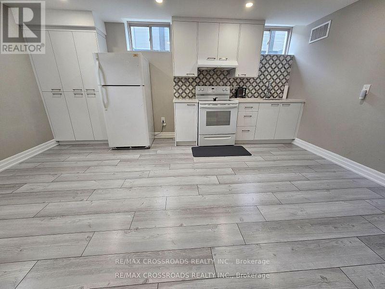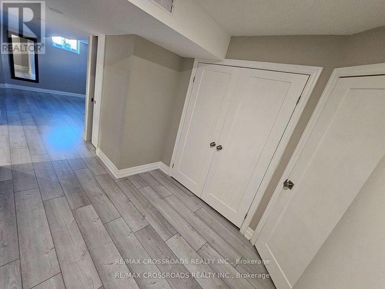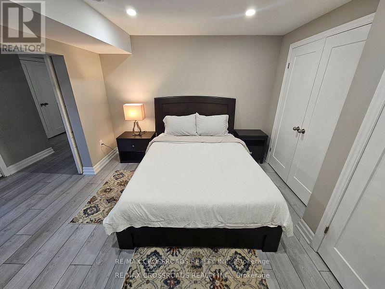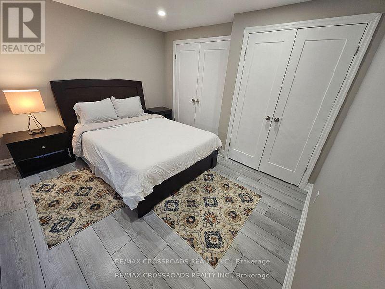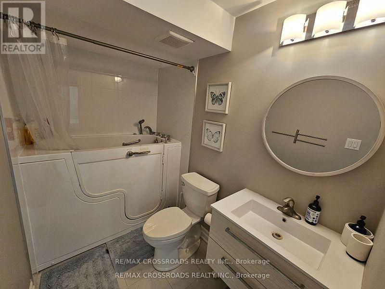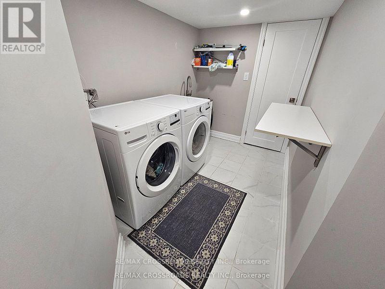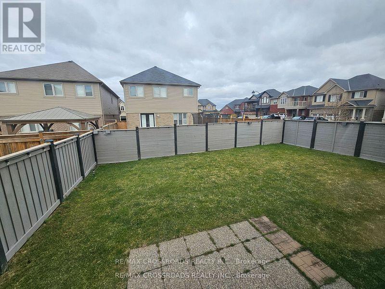35 Cutts Crescent Hamilton, Ontario L0R 1C0
5 Bedroom
4 Bathroom
2500 - 3000 sqft
Fireplace
Central Air Conditioning
Forced Air
$4,500 Monthly
Perfect for a Growing Family!! Located on a Quiet Family friendly street that is walking distance to two schools and parks in this Growing Community!! The main floor has an open concept living area sure to please!! The finished lower level has a spacious Living room/play area with kitchen and Bedroom to have a in-law suite. (id:60365)
Property Details
| MLS® Number | X12387976 |
| Property Type | Single Family |
| Community Name | Binbrook |
| EquipmentType | Water Heater |
| Features | Carpet Free |
| ParkingSpaceTotal | 6 |
| RentalEquipmentType | Water Heater |
| Structure | Porch |
Building
| BathroomTotal | 4 |
| BedroomsAboveGround | 4 |
| BedroomsBelowGround | 1 |
| BedroomsTotal | 5 |
| Age | 6 To 15 Years |
| Amenities | Fireplace(s) |
| Appliances | Dishwasher, Dryer, Hood Fan, Stove, Washer, Window Coverings, Refrigerator |
| BasementDevelopment | Finished |
| BasementType | N/a (finished) |
| ConstructionStyleAttachment | Detached |
| CoolingType | Central Air Conditioning |
| ExteriorFinish | Brick, Brick Facing |
| FireplacePresent | Yes |
| FlooringType | Hardwood, Laminate |
| FoundationType | Poured Concrete |
| HalfBathTotal | 1 |
| HeatingFuel | Natural Gas |
| HeatingType | Forced Air |
| StoriesTotal | 2 |
| SizeInterior | 2500 - 3000 Sqft |
| Type | House |
| UtilityWater | Municipal Water |
Parking
| Attached Garage | |
| Garage |
Land
| Acreage | No |
| Sewer | Sanitary Sewer |
| SizeDepth | 103 Ft ,10 In |
| SizeFrontage | 52 Ft ,4 In |
| SizeIrregular | 52.4 X 103.9 Ft |
| SizeTotalText | 52.4 X 103.9 Ft |
Rooms
| Level | Type | Length | Width | Dimensions |
|---|---|---|---|---|
| Second Level | Primary Bedroom | 569 m | 3.05 m | 569 m x 3.05 m |
| Second Level | Bedroom 2 | 4.24 m | 3.63 m | 4.24 m x 3.63 m |
| Second Level | Bedroom 3 | 3.56 m | 3.05 m | 3.56 m x 3.05 m |
| Second Level | Bedroom 4 | 4.95 m | 3.05 m | 4.95 m x 3.05 m |
| Basement | Bedroom 5 | 3.56 m | 3.35 m | 3.56 m x 3.35 m |
| Basement | Kitchen | 5.08 m | 3.86 m | 5.08 m x 3.86 m |
| Basement | Laundry Room | Measurements not available | ||
| Basement | Living Room | 3.78 m | 3.18 m | 3.78 m x 3.18 m |
| Ground Level | Living Room | 4.57 m | 3.96 m | 4.57 m x 3.96 m |
| Ground Level | Dining Room | 4.88 m | 3.96 m | 4.88 m x 3.96 m |
| Ground Level | Kitchen | 7.01 m | 3.93 m | 7.01 m x 3.93 m |
| Ground Level | Eating Area | 7.01 m | 3.93 m | 7.01 m x 3.93 m |
| In Between | Family Room | 5.97 m | 3.81 m | 5.97 m x 3.81 m |
https://www.realtor.ca/real-estate/28829064/35-cutts-crescent-hamilton-binbrook-binbrook
Anna Sharma
Broker
RE/MAX Crossroads Realty Inc.
208 - 8901 Woodbine Ave
Markham, Ontario L3R 9Y4
208 - 8901 Woodbine Ave
Markham, Ontario L3R 9Y4

