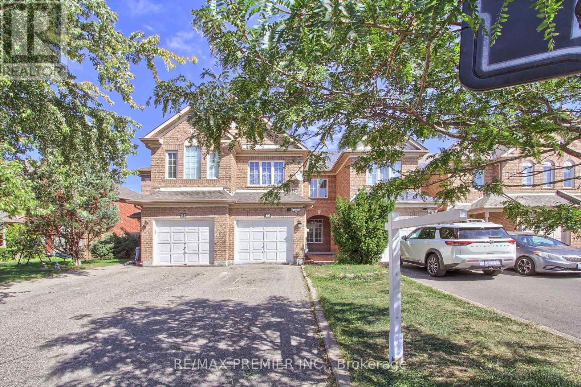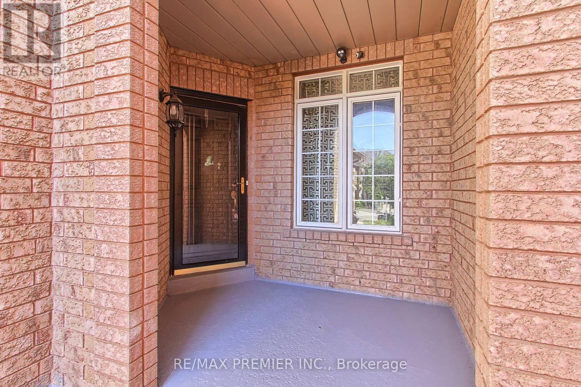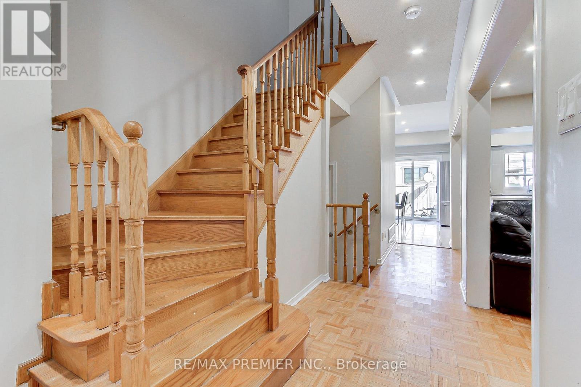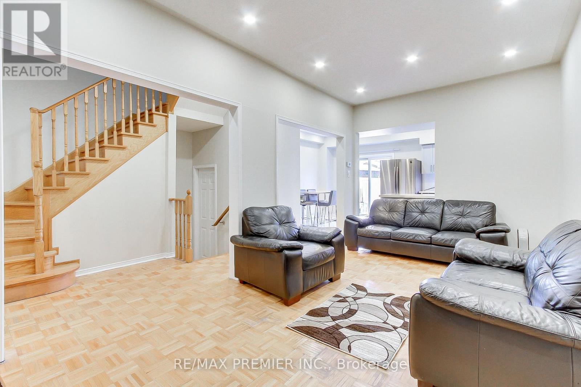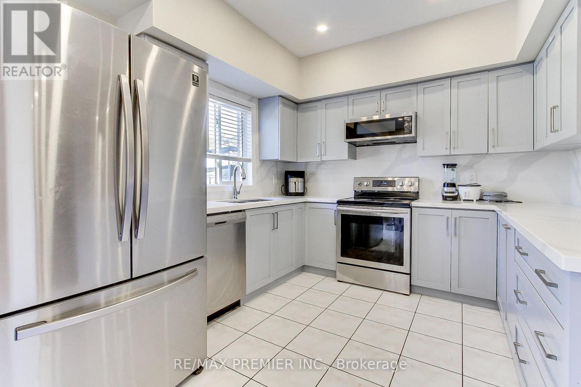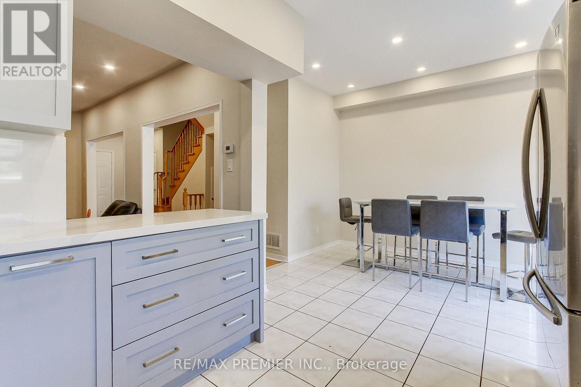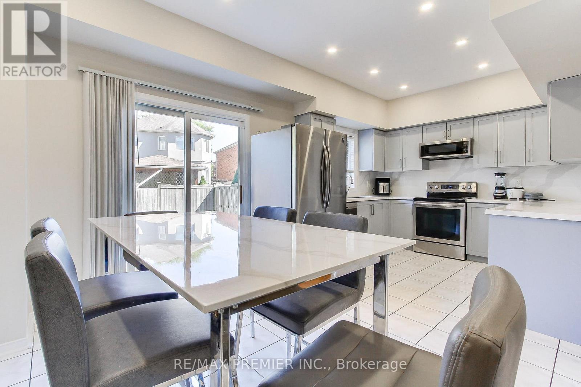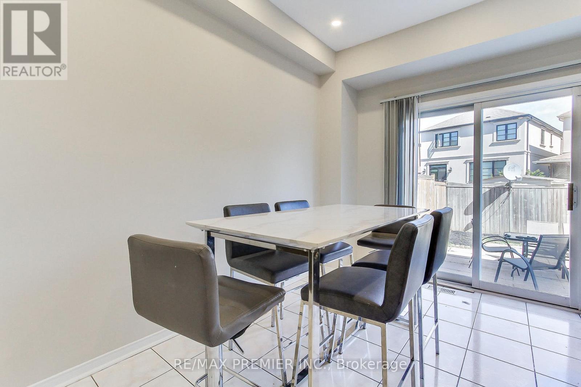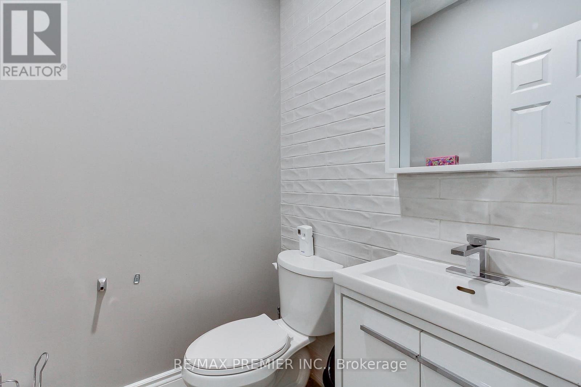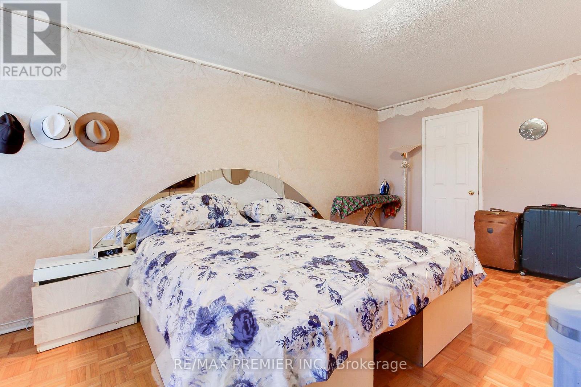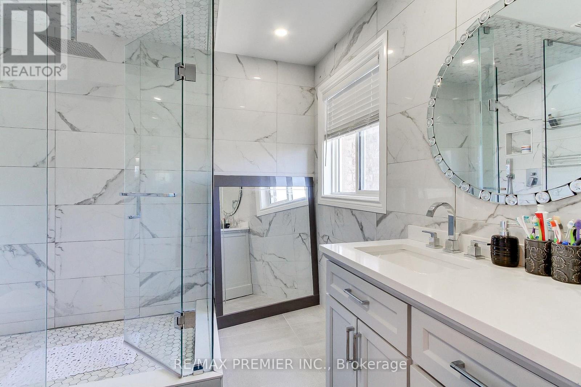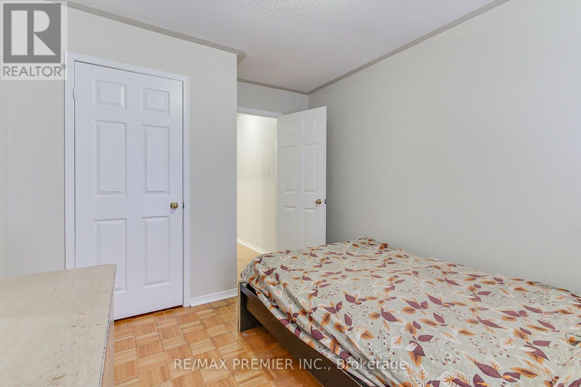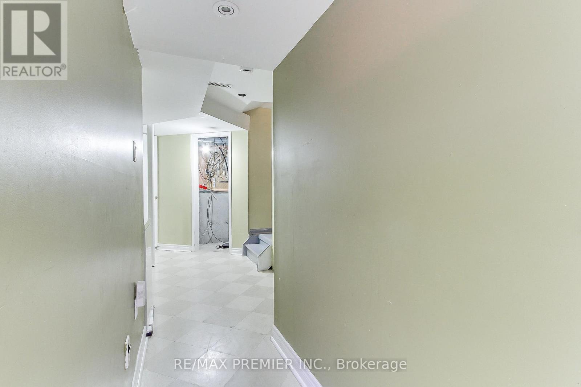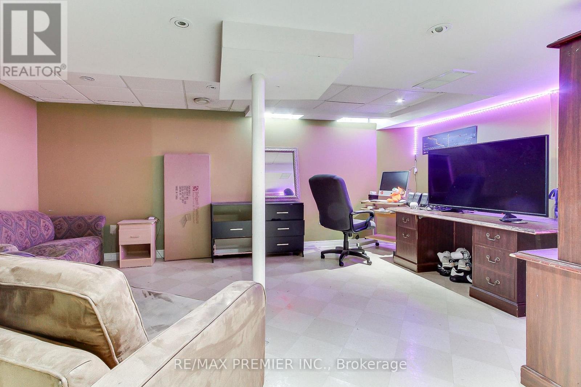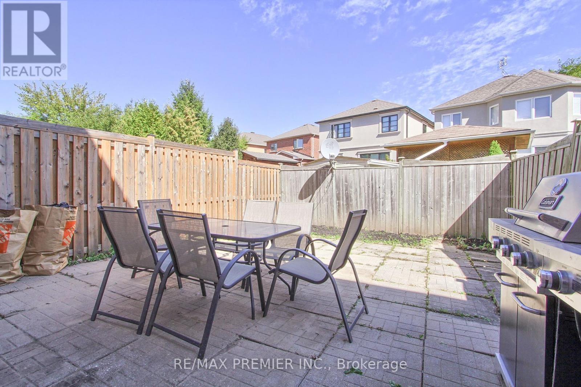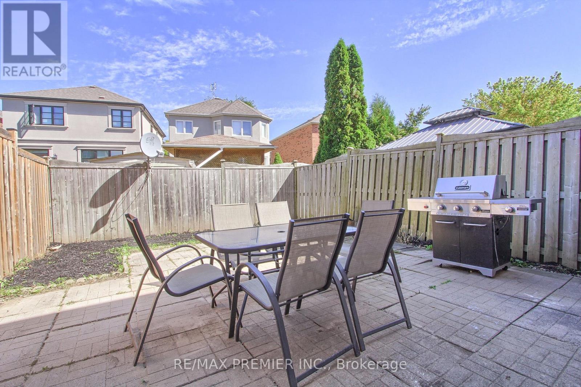35 Craddock Street Vaughan, Ontario L6A 2R6
$968,800
Incredible Freehold Townhome in Vaughan - Truly the Best Value Under $1M! Freshly painted with renovated bathrooms and a functional family layout. Move in now and personalize at your own pace! Enjoy 3 spacious bedrooms, bright living areas, a private backyard, and a finished ensuite oasis. Located in a high-demand community close to schools, parks, transit, trails, highways 400/401 and shopping. A rare freehold opportunity - no condo fees - offering instant potential for long-term growth. Perfect for families, investors, or downsizers! This is the one that gets you into Vaughan without compromise. (id:60365)
Property Details
| MLS® Number | N12416765 |
| Property Type | Single Family |
| Community Name | Maple |
| EquipmentType | Water Heater |
| Features | Carpet Free |
| ParkingSpaceTotal | 3 |
| RentalEquipmentType | Water Heater |
Building
| BathroomTotal | 3 |
| BedroomsAboveGround | 3 |
| BedroomsTotal | 3 |
| Age | 16 To 30 Years |
| Appliances | Dishwasher, Dryer, Stove, Washer, Window Coverings, Refrigerator |
| BasementDevelopment | Finished |
| BasementType | N/a (finished) |
| ConstructionStyleAttachment | Attached |
| CoolingType | Central Air Conditioning |
| ExteriorFinish | Brick |
| FlooringType | Parquet, Ceramic |
| FoundationType | Poured Concrete |
| HalfBathTotal | 1 |
| HeatingFuel | Natural Gas |
| HeatingType | Forced Air |
| StoriesTotal | 2 |
| SizeInterior | 1100 - 1500 Sqft |
| Type | Row / Townhouse |
| UtilityWater | Municipal Water |
Parking
| Garage |
Land
| Acreage | No |
| Sewer | Sanitary Sewer |
| SizeDepth | 30.95 M |
| SizeFrontage | 5.86 M |
| SizeIrregular | 5.9 X 31 M |
| SizeTotalText | 5.9 X 31 M |
Rooms
| Level | Type | Length | Width | Dimensions |
|---|---|---|---|---|
| Second Level | Primary Bedroom | 5.4 m | 4.51 m | 5.4 m x 4.51 m |
| Second Level | Bedroom 2 | 4 m | 3.01 m | 4 m x 3.01 m |
| Second Level | Bedroom 3 | 3.75 m | 2.98 m | 3.75 m x 2.98 m |
| Basement | Recreational, Games Room | 5.58 m | 4.68 m | 5.58 m x 4.68 m |
| Main Level | Living Room | 6.5 m | 3.04 m | 6.5 m x 3.04 m |
| Main Level | Dining Room | 6.5 m | 3.04 m | 6.5 m x 3.04 m |
| Main Level | Kitchen | 5.75 m | 3.56 m | 5.75 m x 3.56 m |
https://www.realtor.ca/real-estate/28891532/35-craddock-street-vaughan-maple-maple
Hansel O'niel Patrick
Broker
1885 Wilson Ave Ste 200a
Toronto, Ontario M9M 1A2
Arlene Toolsie
Salesperson
1885 Wilson Ave Ste 200a
Toronto, Ontario M9M 1A2

