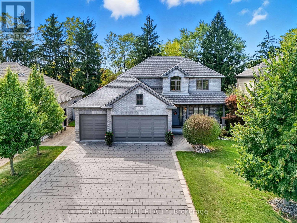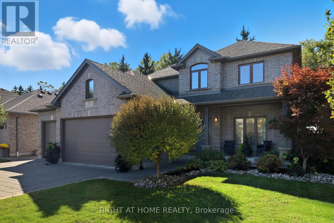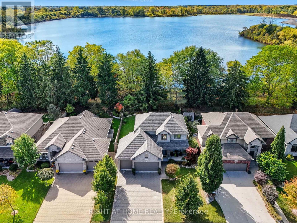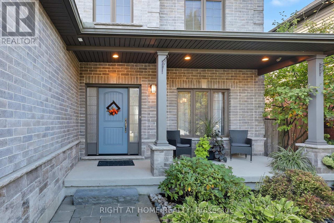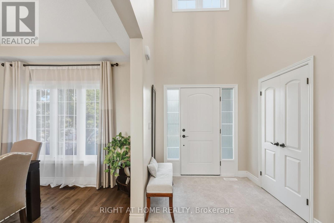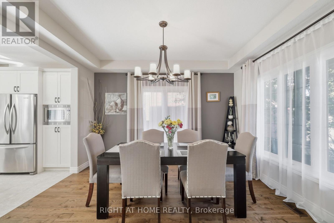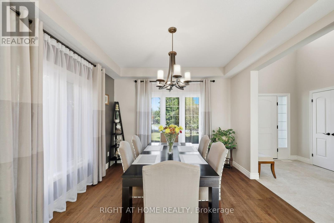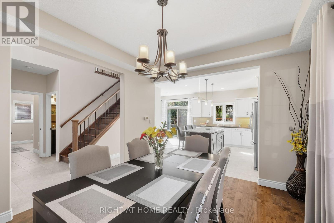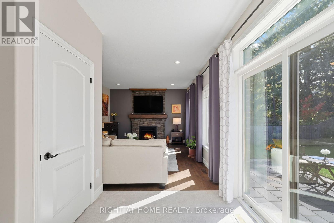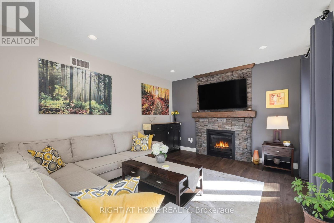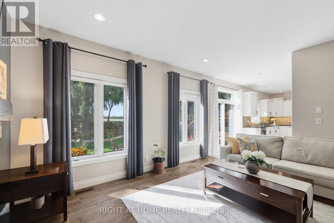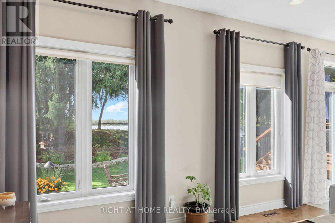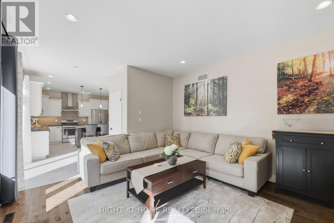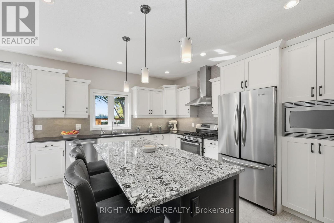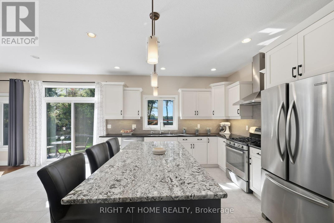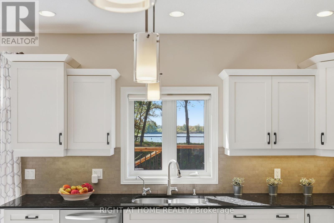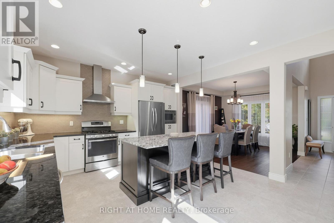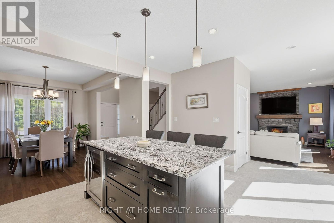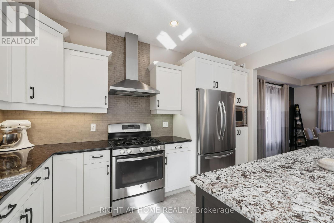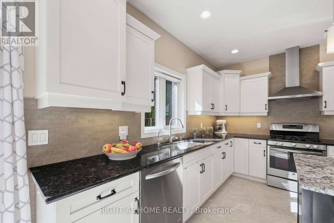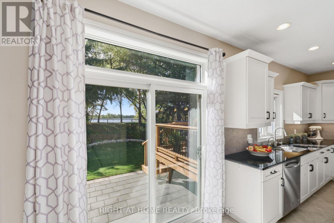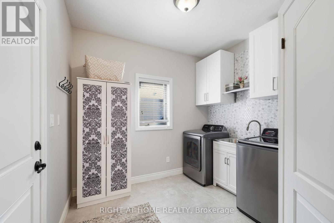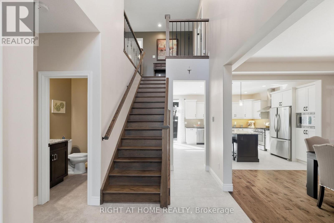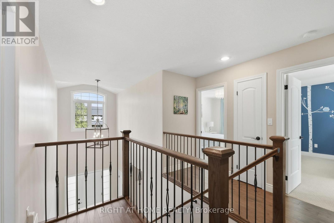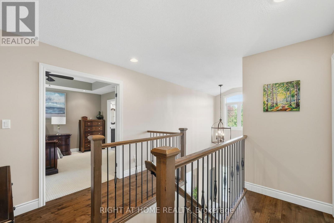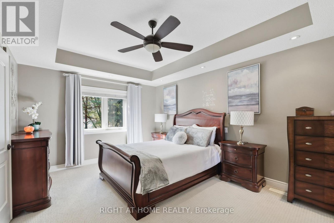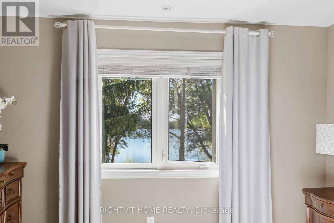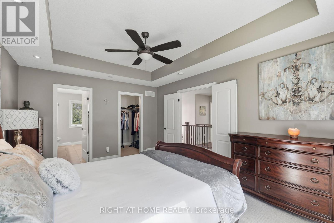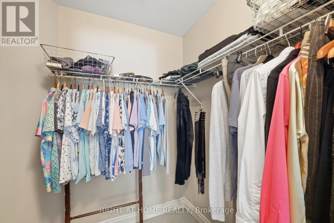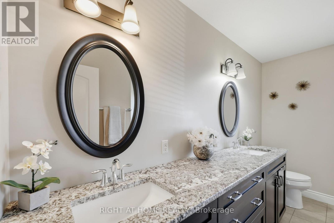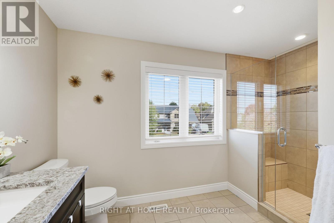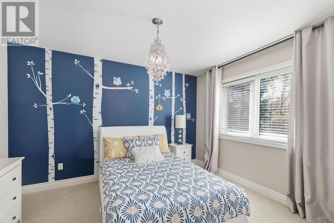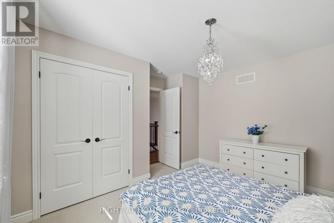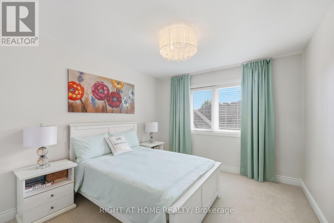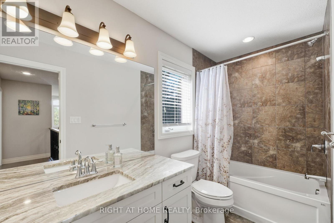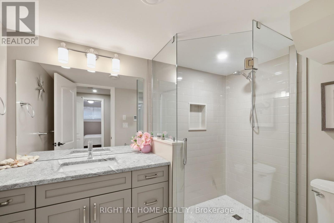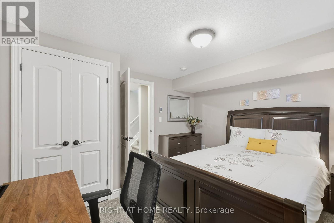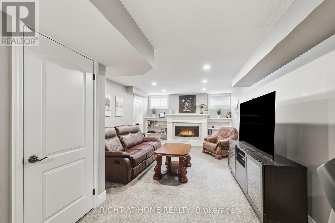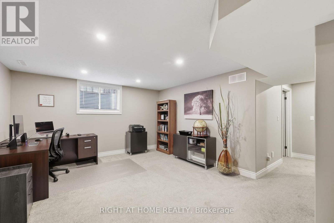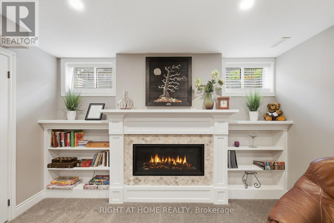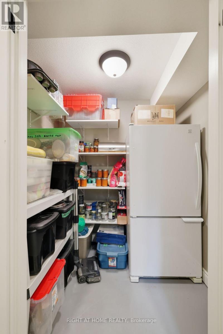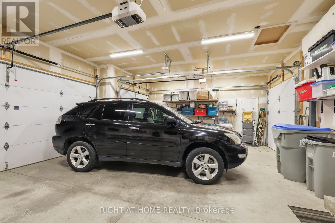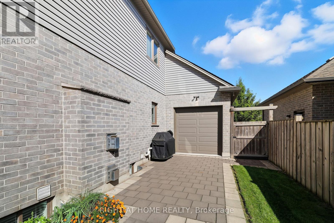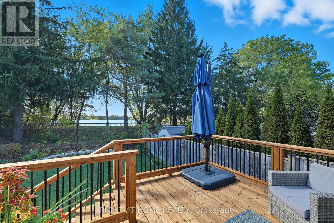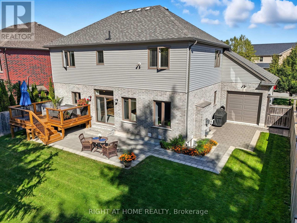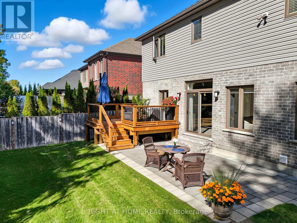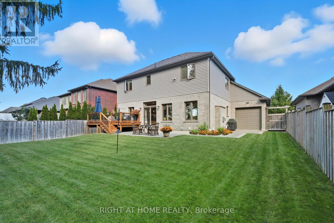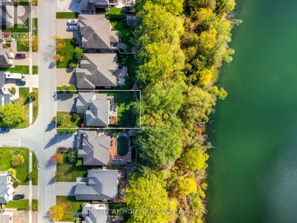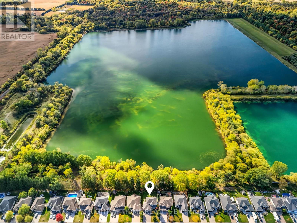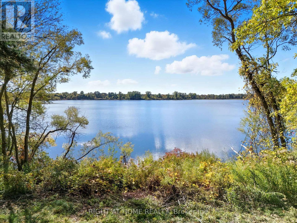35 Caverhill Crescent Middlesex Centre, Ontario N0L 1R0
$1,077,000
BACKING ONTO THE SERENE KOMOKA PONDS, this stunning Marquis-built 2-storey home offers 2,859 sq. ft. of beautifully finished living space and ultimate privacy for outdoor dining & relaxation bounded by the peaceful views of the surrounding landscape w/ no rear neighbours. Featuring 4 spacious bedrooms and 3.5 bathrooms, this home combines thoughtful design with stylish finishes. The triple-car garage includes a rear-facing door for easy backyard access. The gourmet kitchen is a showstopper, complete with a massive island, wine fridge, stainless steel appliances (all included) and granite countertops. Enjoy a fully finished basement with a stylish full bathroom, large bedroom, recreation room, and family room perfect for entertaining or relaxing. Ample storage in pantry with a full size fridge & underneath stairs, ensuring every inch of space is maximized. Additional highlights include: - Main floor laundry - In-floor heating plumbed into the basement and garage - Heated ensuite flooring - Sandpoint well in the basement with outside faucet - Central vacuum system. This property is truly move-in ready, no updates needed. A rare opportunity to own a premium home in a sought-after, family friendly setting. Dont miss your chance to live in one of Komoka's most desirable locations. (id:60365)
Property Details
| MLS® Number | X12464772 |
| Property Type | Single Family |
| Community Name | Komoka |
| EquipmentType | Water Heater |
| Features | Sump Pump |
| ParkingSpaceTotal | 9 |
| RentalEquipmentType | Water Heater |
Building
| BathroomTotal | 4 |
| BedroomsAboveGround | 3 |
| BedroomsBelowGround | 1 |
| BedroomsTotal | 4 |
| Appliances | Garage Door Opener Remote(s), Central Vacuum, Garburator, Water Purifier, Dishwasher, Dryer, Microwave, Stove, Washer, Water Treatment, Window Coverings, Wine Fridge, Refrigerator |
| BasementDevelopment | Finished |
| BasementType | Full (finished) |
| ConstructionStyleAttachment | Detached |
| CoolingType | Central Air Conditioning |
| ExteriorFinish | Aluminum Siding, Stone |
| FireplacePresent | Yes |
| FireplaceTotal | 2 |
| FlooringType | Carpeted, Hardwood |
| FoundationType | Poured Concrete |
| HalfBathTotal | 1 |
| HeatingFuel | Natural Gas |
| HeatingType | Forced Air |
| StoriesTotal | 2 |
| SizeInterior | 2000 - 2500 Sqft |
| Type | House |
| UtilityWater | Municipal Water |
Parking
| Attached Garage | |
| Garage |
Land
| Acreage | No |
| Sewer | Sanitary Sewer |
| SizeDepth | 114 Ft ,9 In |
| SizeFrontage | 59 Ft ,1 In |
| SizeIrregular | 59.1 X 114.8 Ft |
| SizeTotalText | 59.1 X 114.8 Ft |
Rooms
| Level | Type | Length | Width | Dimensions |
|---|---|---|---|---|
| Second Level | Primary Bedroom | 4.85 m | 3.71 m | 4.85 m x 3.71 m |
| Second Level | Bedroom | 3.78 m | 3.78 m | 3.78 m x 3.78 m |
| Second Level | Bedroom | 3.81 m | 3.15 m | 3.81 m x 3.15 m |
| Lower Level | Pantry | 1.98 m | 1.7 m | 1.98 m x 1.7 m |
| Lower Level | Bedroom | 3.91 m | 3.6 m | 3.91 m x 3.6 m |
| Lower Level | Recreational, Games Room | 5.84 m | 4.72 m | 5.84 m x 4.72 m |
| Lower Level | Family Room | 6.29 m | 5.84 m | 6.29 m x 5.84 m |
| Main Level | Dining Room | 3.96 m | 3.66 m | 3.96 m x 3.66 m |
| Main Level | Living Room | 4.87 m | 3.96 m | 4.87 m x 3.96 m |
| Main Level | Kitchen | 6.07 m | 4.22 m | 6.07 m x 4.22 m |
| Main Level | Mud Room | 3.81 m | 3 m | 3.81 m x 3 m |
https://www.realtor.ca/real-estate/28995074/35-caverhill-crescent-middlesex-centre-komoka-komoka
Joanna Potaczala
Salesperson
5111 New Street, Suite 106
Burlington, Ontario L7L 1V2

