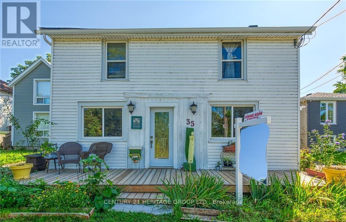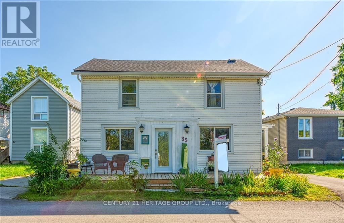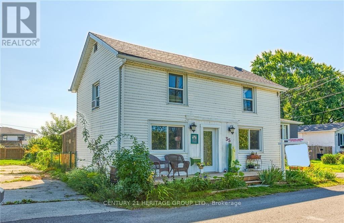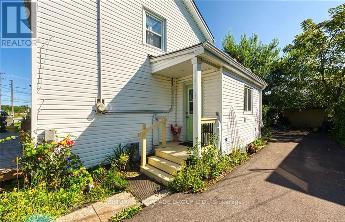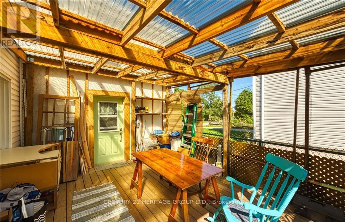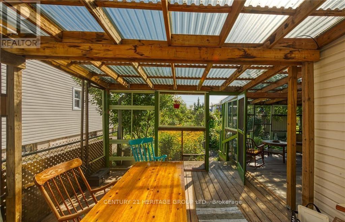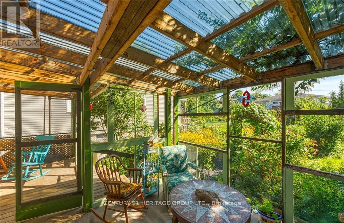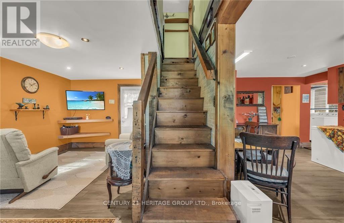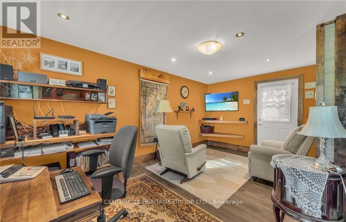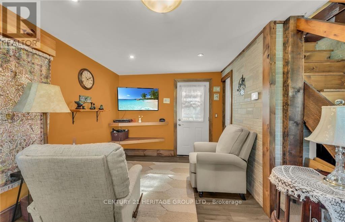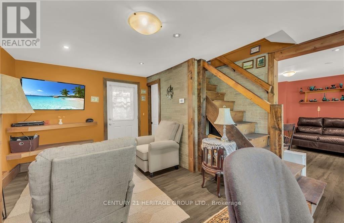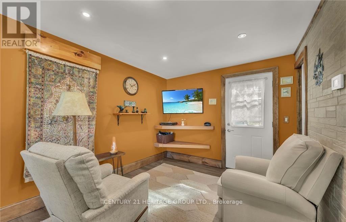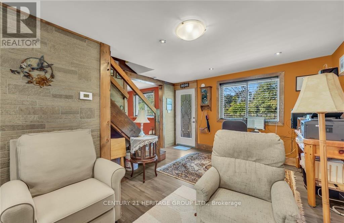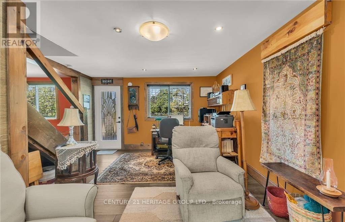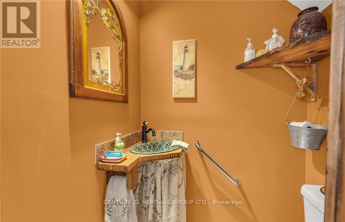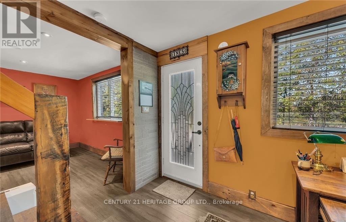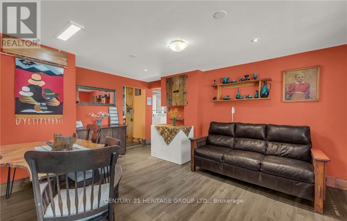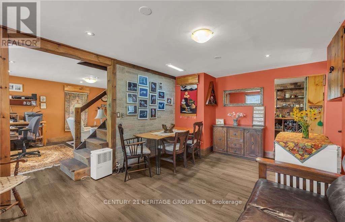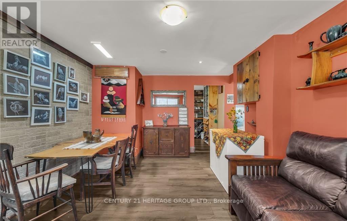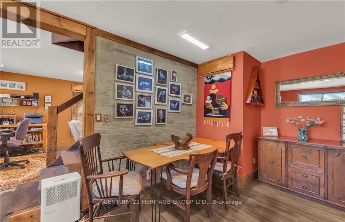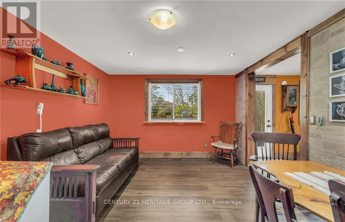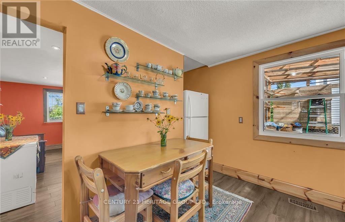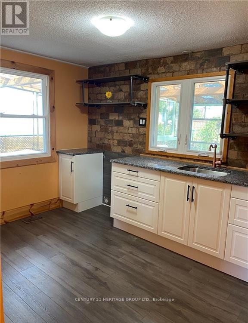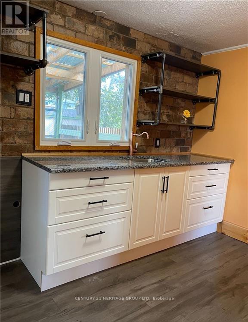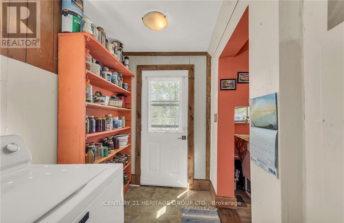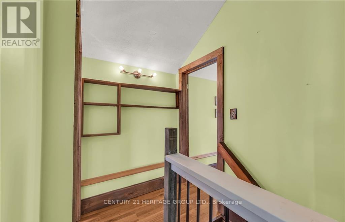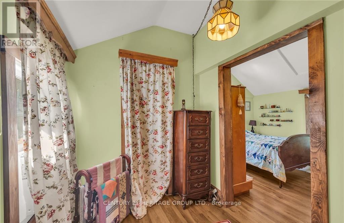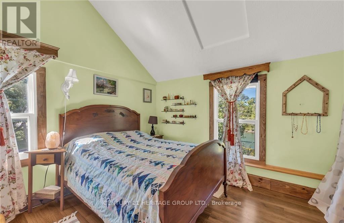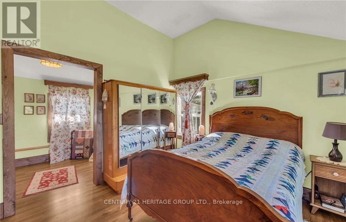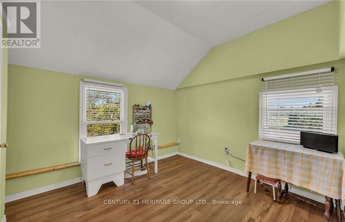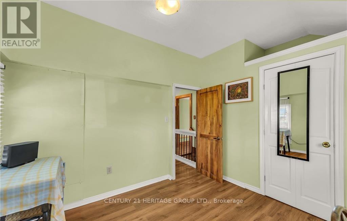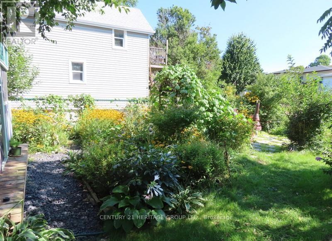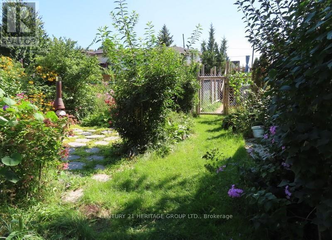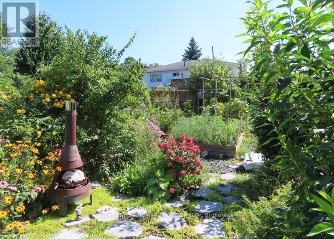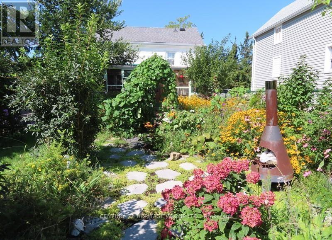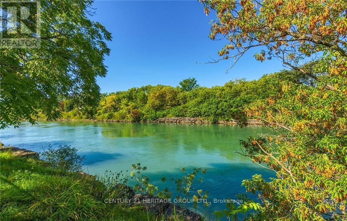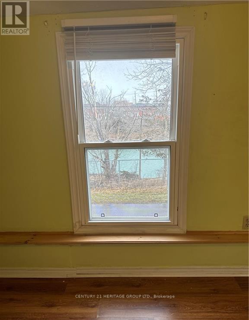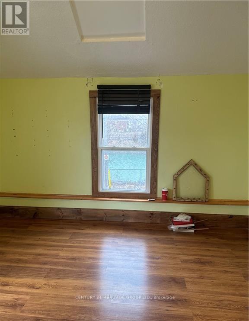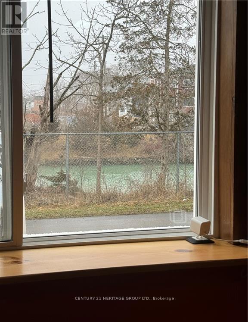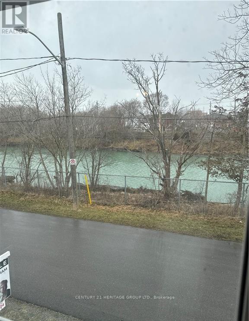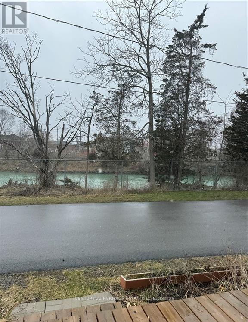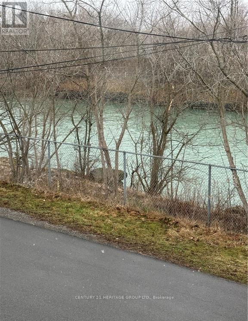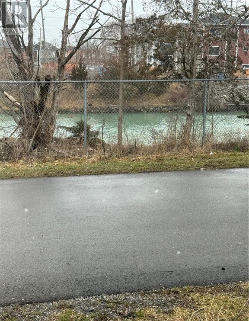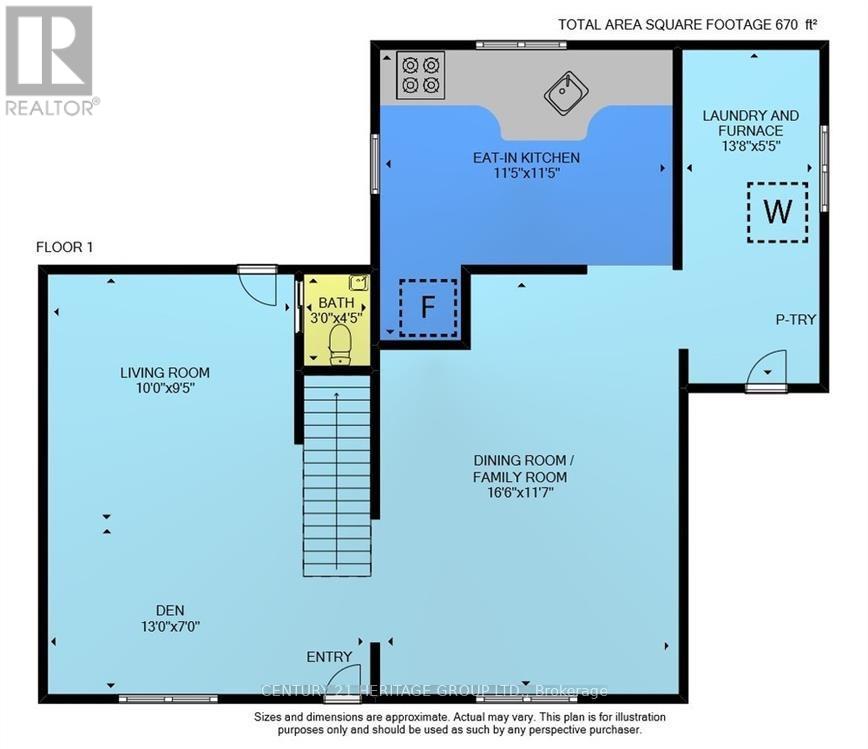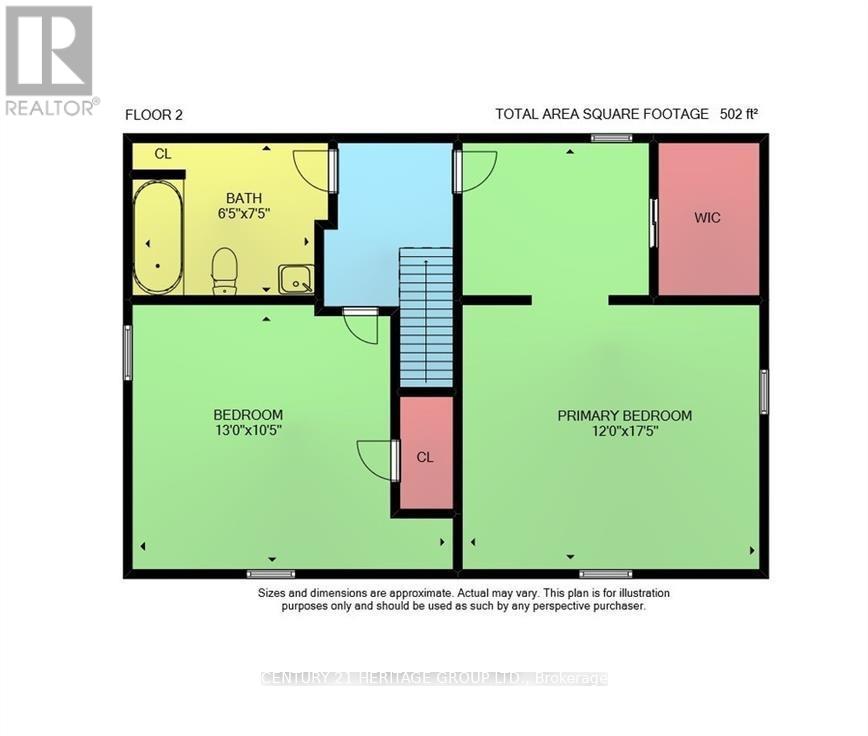35 Canal Bank Road Port Colborne, Ontario L3K 2M6
$449,900
Located in the heart of Port Colborne, this is a well maintained home overlooking the canal on a quiet, dead-end street with beautiful canal views from almost every window on a large lot! While maintaining a timeless aesthetic and old world charm, this home has newer flooring, driveway, kitchen with granite countertops, and doors. Outside the backyard is fully fenced, with 2 sheds and plenty of room for future development and all interior walls have been re-insulated. The 3 season sun room enjoys plenty of natural light. This home is ideal for home based office use! This property is close to Splashtown water park and two public beach properties Move-in ready with easy highway access to Niagara, Hamilton and Toronto regions. Other room - there is an ante room outside the primary bedroom. (id:60365)
Property Details
| MLS® Number | X12325836 |
| Property Type | Single Family |
| Community Name | 877 - Main Street |
| Features | Cul-de-sac, Carpet Free |
| ParkingSpaceTotal | 3 |
| Structure | Shed |
Building
| BathroomTotal | 2 |
| BedroomsAboveGround | 2 |
| BedroomsTotal | 2 |
| Age | 100+ Years |
| Appliances | Water Heater |
| BasementType | Crawl Space |
| ConstructionStyleAttachment | Detached |
| CoolingType | Central Air Conditioning |
| ExteriorFinish | Aluminum Siding, Vinyl Siding |
| FoundationType | Block |
| HalfBathTotal | 1 |
| HeatingFuel | Natural Gas |
| HeatingType | Forced Air |
| StoriesTotal | 2 |
| SizeInterior | 1100 - 1500 Sqft |
| Type | House |
| UtilityWater | Municipal Water |
Parking
| No Garage |
Land
| Acreage | No |
| FenceType | Fenced Yard |
| Sewer | Sanitary Sewer |
| SizeDepth | 114 Ft ,3 In |
| SizeFrontage | 45 Ft ,7 In |
| SizeIrregular | 45.6 X 114.3 Ft |
| SizeTotalText | 45.6 X 114.3 Ft|under 1/2 Acre |
Rooms
| Level | Type | Length | Width | Dimensions |
|---|---|---|---|---|
| Second Level | Primary Bedroom | 3.68 m | 5.31 m | 3.68 m x 5.31 m |
| Second Level | Bedroom | 3.99 m | 2.16 m | 3.99 m x 2.16 m |
| Second Level | Bathroom | 1.96 m | 2.26 m | 1.96 m x 2.26 m |
| Main Level | Living Room | 3.1 m | 2.87 m | 3.1 m x 2.87 m |
| Main Level | Dining Room | 5.03 m | 3.53 m | 5.03 m x 3.53 m |
| Main Level | Kitchen | 3.48 m | 2.62 m | 3.48 m x 2.62 m |
| Main Level | Laundry Room | 4.17 m | 1.65 m | 4.17 m x 1.65 m |
| Main Level | Bathroom | 0.91 m | 2.13 m | 0.91 m x 2.13 m |
| Main Level | Den | 3.99 m | 2.16 m | 3.99 m x 2.16 m |
| Main Level | Other | 2.34 m | 2.01 m | 2.34 m x 2.01 m |
Adriana Graham
Salesperson
209 Limeridge Rd East #2b
Hamilton, Ontario L9A 2S6

