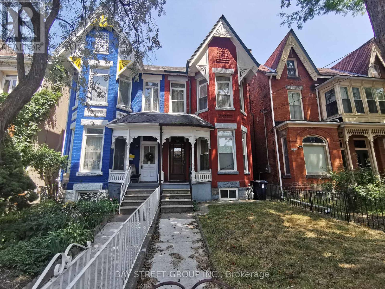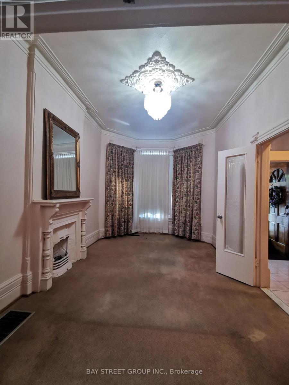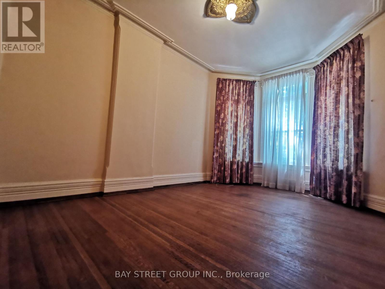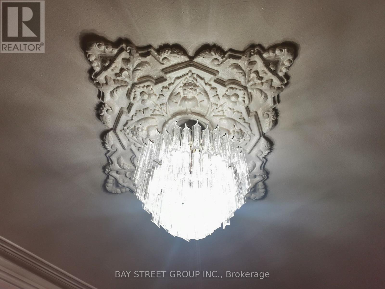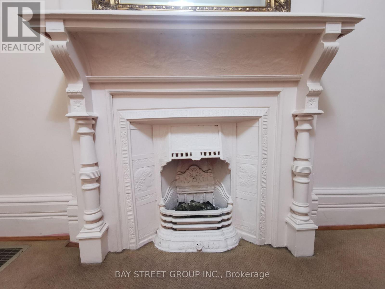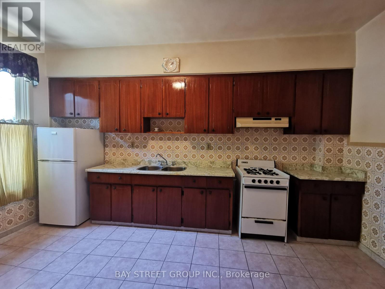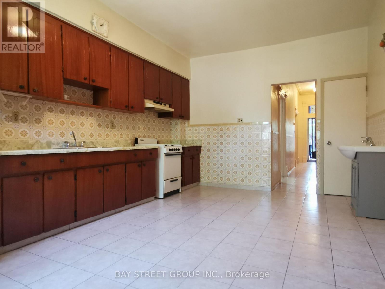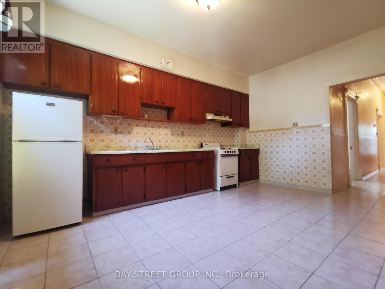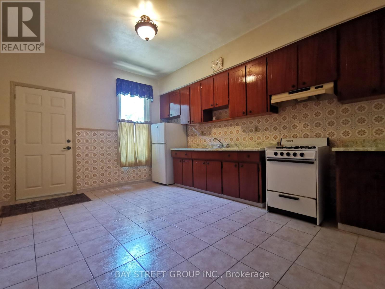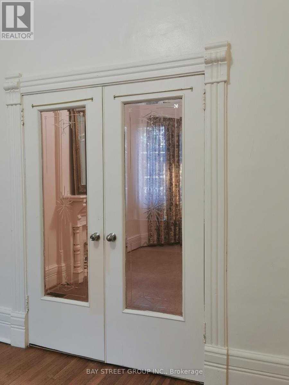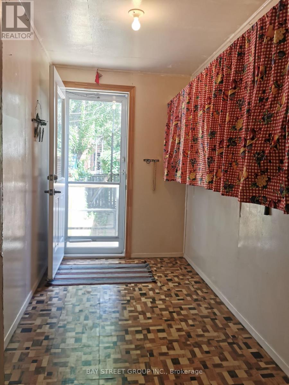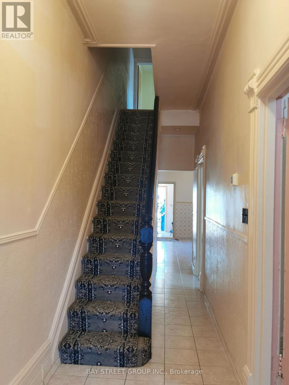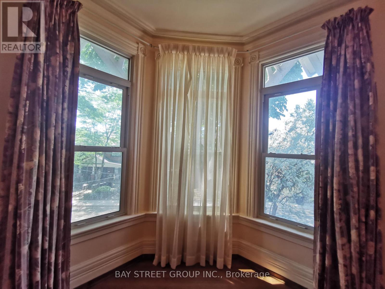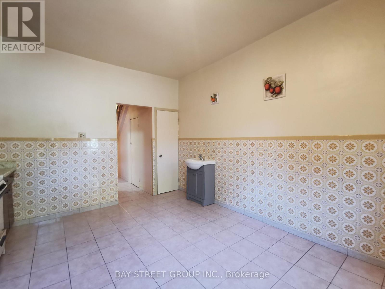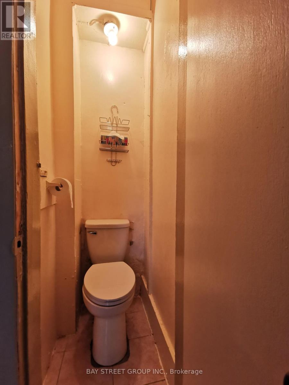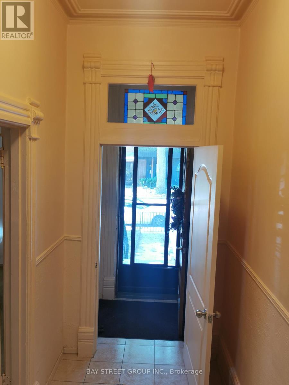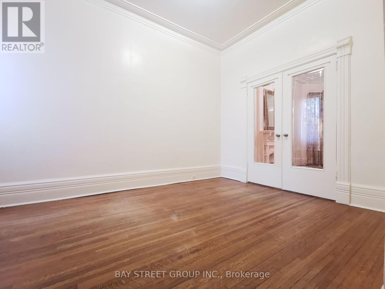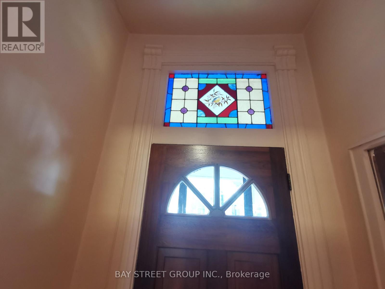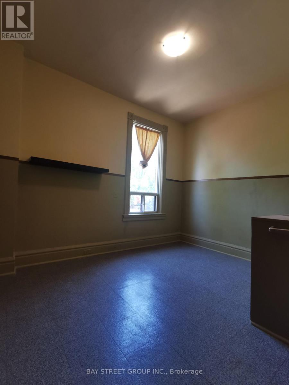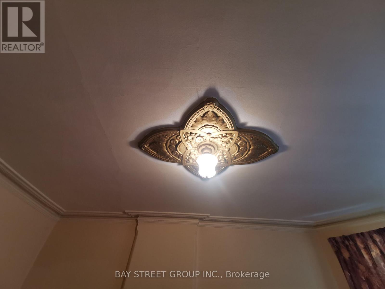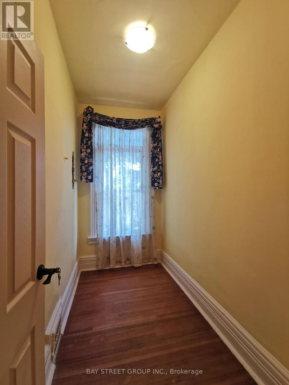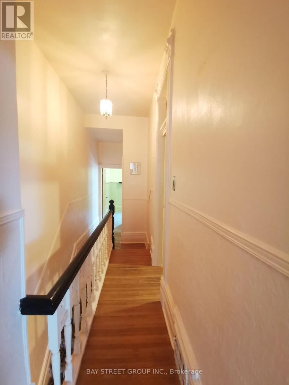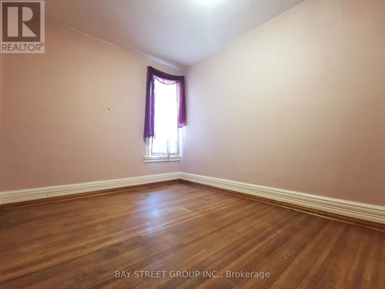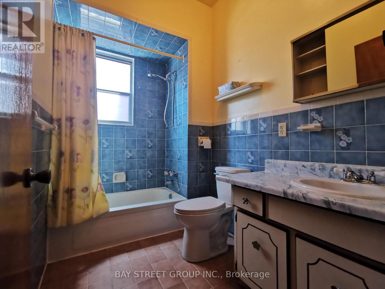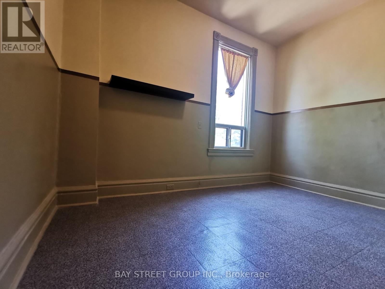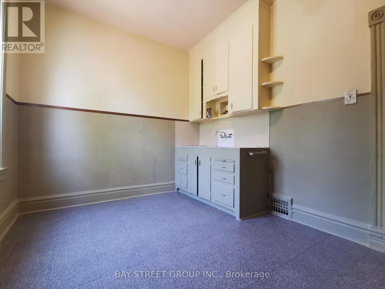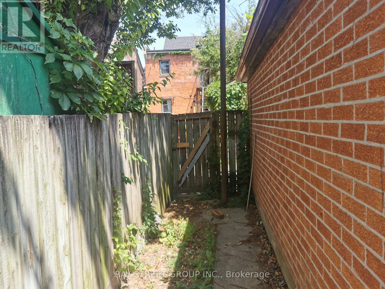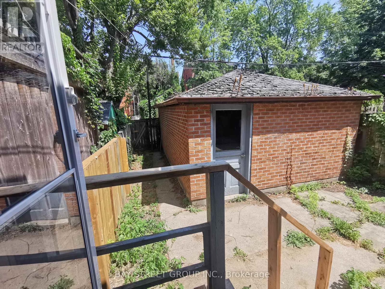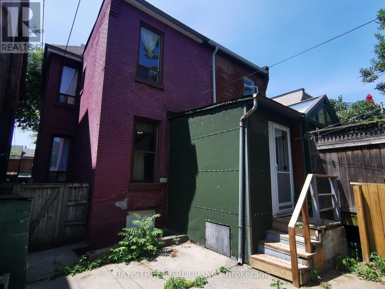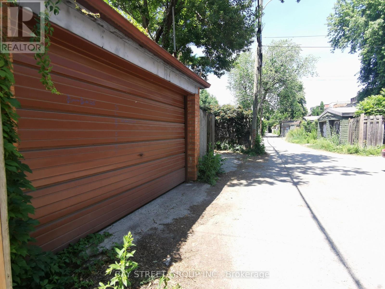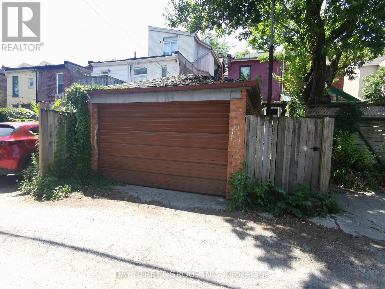35 Borden Street Toronto, Ontario M5S 2M8
$1,569,000
Discover timeless charm in this elegant 2-storey Victorian semi-detached home, located in one of the citys most desirable neighborhoods. Rich in character, it features original stained glass windows, tall baseboards, and classic mouldings that reflect authentic Victorian craftsmanship. Soaring 10' ceilings enhance the sense of space and light throughout.The functional 2-storey layout offers generous living areas with exciting potential to renovate and customize to modern tastesideal for those who appreciate historic architecture but seek contemporary comfort. With a private basement entrance, there's added flexibility to create a rental suite, home office, or in-law unit.This property is a rare opportunity for families, renovators, or investors to transform a true heritage gem. Leave your car in the oversized garage and enjoy walking access to schools, universities, and vibrant College Streethome to some of the citys best cafes, restaurants, and shops. A home with character, location, and limitless potential. (id:60365)
Property Details
| MLS® Number | C12296645 |
| Property Type | Single Family |
| Community Name | University |
| AmenitiesNearBy | Public Transit, Place Of Worship, Hospital, Park |
| CommunityFeatures | Community Centre |
| Features | Lane |
| ParkingSpaceTotal | 1 |
Building
| BathroomTotal | 1 |
| BedroomsAboveGround | 4 |
| BedroomsTotal | 4 |
| Amenities | Fireplace(s) |
| Appliances | Hood Fan, Stove, Refrigerator |
| BasementDevelopment | Unfinished |
| BasementFeatures | Separate Entrance |
| BasementType | N/a (unfinished), N/a |
| ConstructionStyleAttachment | Semi-detached |
| CoolingType | Central Air Conditioning |
| ExteriorFinish | Brick |
| FireplacePresent | Yes |
| FireplaceTotal | 1 |
| FlooringType | Hardwood, Tile |
| FoundationType | Block |
| HeatingFuel | Natural Gas |
| HeatingType | Forced Air |
| StoriesTotal | 2 |
| SizeInterior | 1100 - 1500 Sqft |
| Type | House |
| UtilityWater | Municipal Water |
Parking
| Detached Garage | |
| Garage |
Land
| Acreage | No |
| LandAmenities | Public Transit, Place Of Worship, Hospital, Park |
| Sewer | Sanitary Sewer |
| SizeDepth | 105 Ft |
| SizeFrontage | 19 Ft ,6 In |
| SizeIrregular | 19.5 X 105 Ft |
| SizeTotalText | 19.5 X 105 Ft |
Rooms
| Level | Type | Length | Width | Dimensions |
|---|---|---|---|---|
| Second Level | Primary Bedroom | 4.72 m | 3.2 m | 4.72 m x 3.2 m |
| Second Level | Bedroom 2 | 4.09 m | 3.15 m | 4.09 m x 3.15 m |
| Second Level | Bedroom 3 | 3.7 m | 2.72 m | 3.7 m x 2.72 m |
| Second Level | Den | 3.02 m | 1.52 m | 3.02 m x 1.52 m |
| Basement | Cold Room | 2.72 m | 1.55 m | 2.72 m x 1.55 m |
| Basement | Recreational, Games Room | 11.51 m | 4.67 m | 11.51 m x 4.67 m |
| Main Level | Kitchen | 4.72 m | 3.66 m | 4.72 m x 3.66 m |
| Main Level | Living Room | 5.18 m | 3.2 m | 5.18 m x 3.2 m |
| Main Level | Dining Room | 4.27 m | 3.2 m | 4.27 m x 3.2 m |
Utilities
| Cable | Installed |
| Electricity | Installed |
| Sewer | Installed |
https://www.realtor.ca/real-estate/28630859/35-borden-street-toronto-university-university
James Huang
Salesperson
8300 Woodbine Ave Ste 500
Markham, Ontario L3R 9Y7

