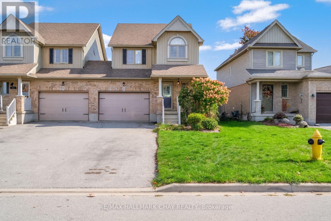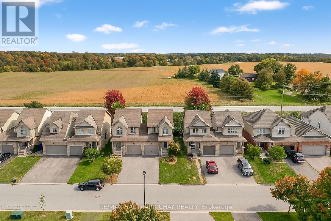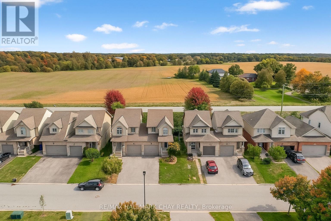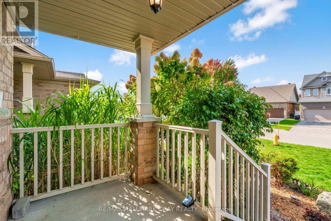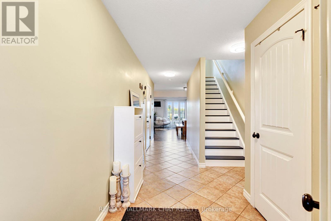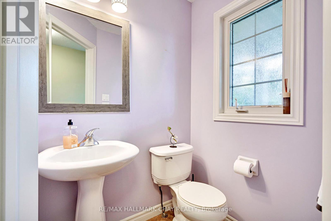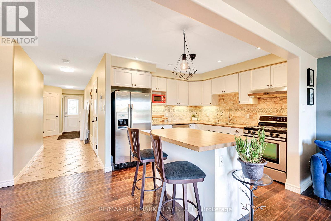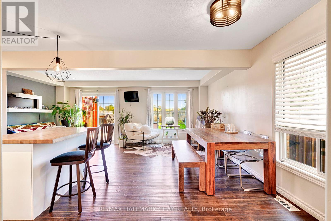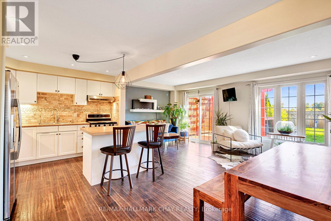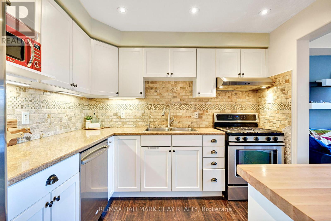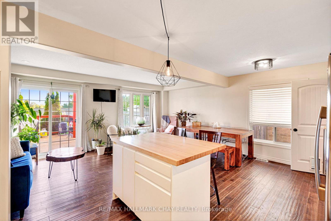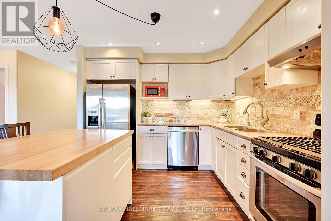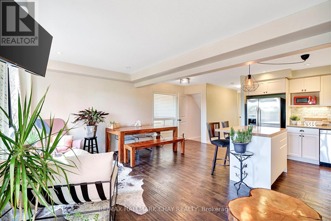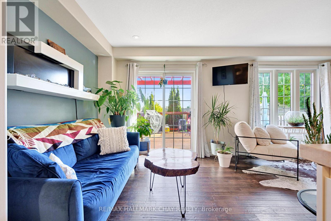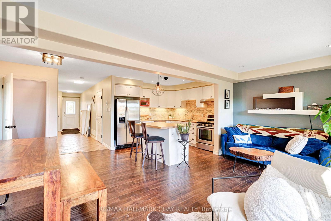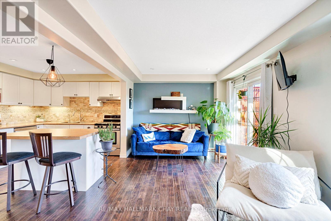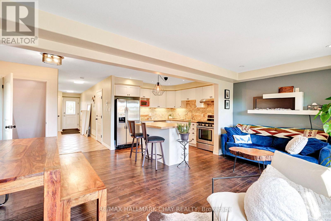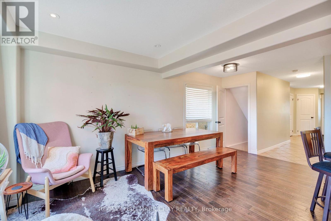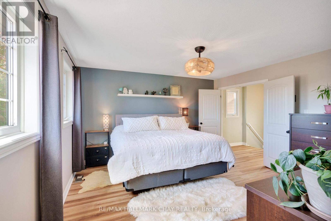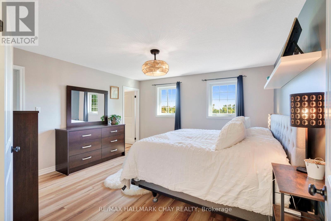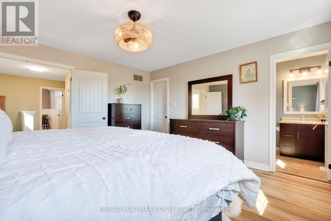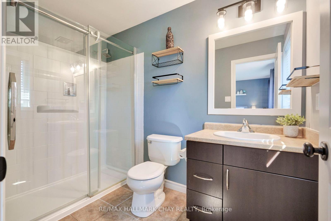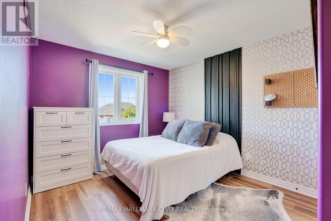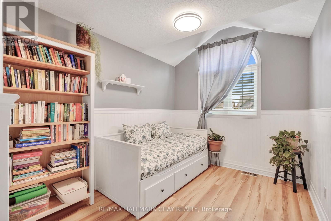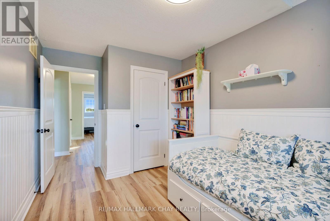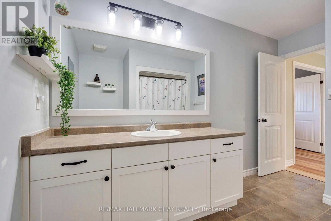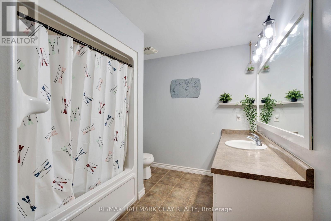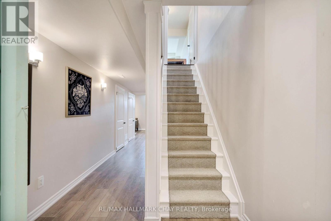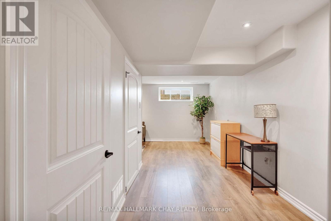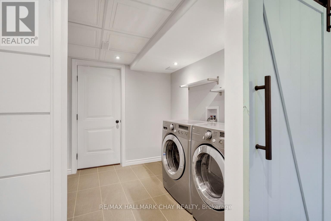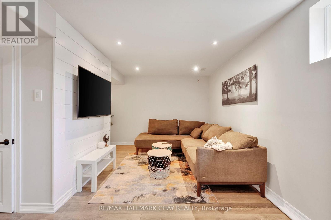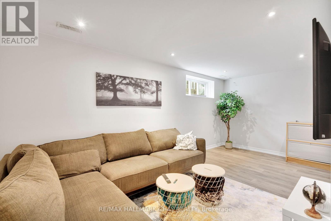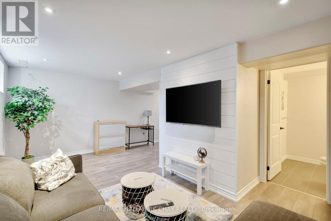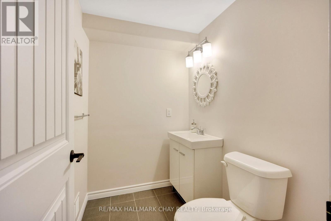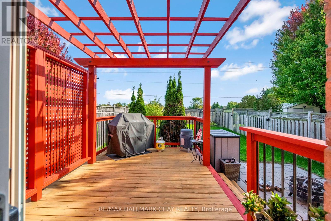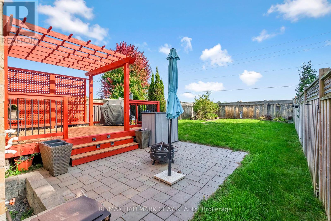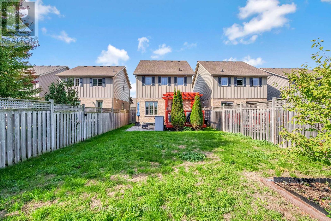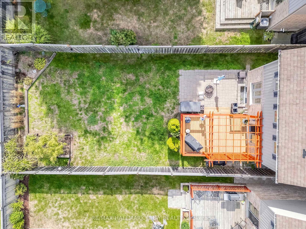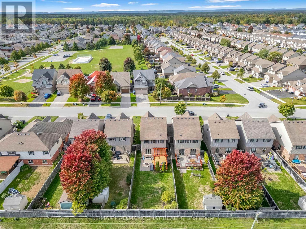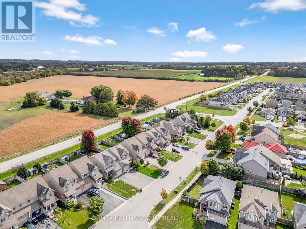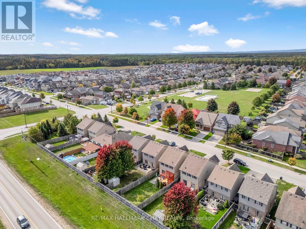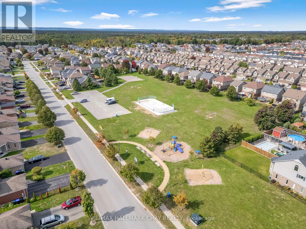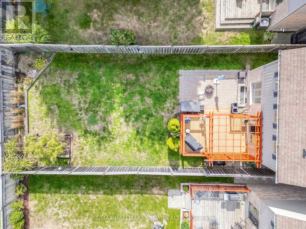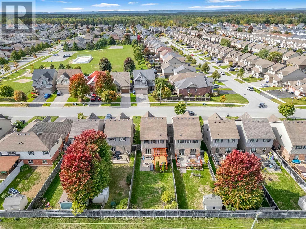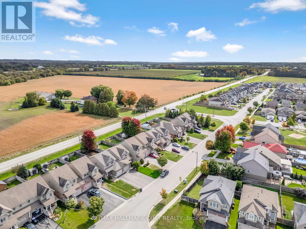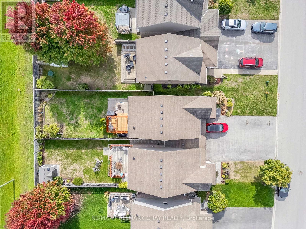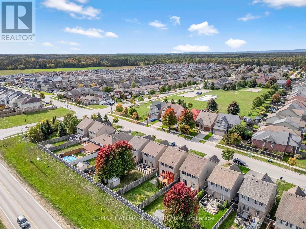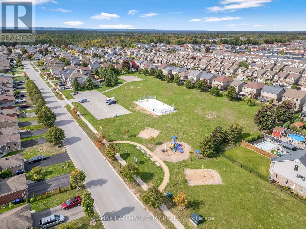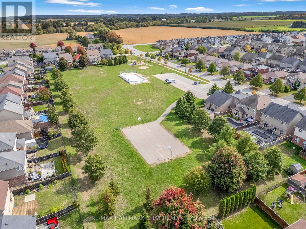35 Banting Crescent Essa, Ontario L3W 0P7
$675,000
Welcome to this beautifully upgraded Devonleigh-built Millbrook model in the heart of Angus. Steps from two parks and a soon-to-be-built school, this home is ideal for first-time buyers or those looking to downsize without compromise.The open-concept main floor features hand-scraped hardwood and ceramicI canI flooring, a bright kitchen with breakfast island, stainless-steel appliances including a gas stove, a stylish ceramic backsplash and a 2 pc bath. The dining area flows seamlessly into the spacious living room, where patio doors lead to a large deck and fully fenced yard with no houses behind perfect for entertaining or relaxing outdoors. Upstairs, you'll find beautiful laminate flooring throughout, generous primary suite with a 3-piece ensuite with newly updated large walk in shower & walk-in closet, plus two additional bedrooms and a well-appointed main bath. The finished basement adds even more living space with a rec room, a 2-piece bathroom, and a large window bringing in natural light, along with a convenient & finished laundry room. Additional highlights include inside garage access, electric car charger outlet in garage (220v) a carpet-free design, and a bright, open layout throughout. This move-in-ready home combines quality Devonleigh craftsmanship with a location thats close to parks, schools, and every amenity Angus has to offer! (id:60365)
Property Details
| MLS® Number | N12446928 |
| Property Type | Single Family |
| Community Name | Angus |
| AmenitiesNearBy | Park, Schools |
| CommunityFeatures | Community Centre, School Bus |
| EquipmentType | Water Heater, Water Softener |
| Features | Carpet Free |
| ParkingSpaceTotal | 3 |
| RentalEquipmentType | Water Heater, Water Softener |
| Structure | Porch |
Building
| BathroomTotal | 4 |
| BedroomsAboveGround | 3 |
| BedroomsTotal | 3 |
| Age | 6 To 15 Years |
| Appliances | Water Softener, Garage Door Opener Remote(s), Central Vacuum, Water Treatment, Dishwasher, Dryer, Garage Door Opener, Stove, Washer, Window Coverings, Refrigerator |
| BasementDevelopment | Finished |
| BasementType | Full (finished) |
| ConstructionStyleAttachment | Semi-detached |
| CoolingType | Central Air Conditioning |
| ExteriorFinish | Brick, Vinyl Siding |
| FireProtection | Smoke Detectors |
| FoundationType | Concrete |
| HalfBathTotal | 2 |
| HeatingFuel | Natural Gas |
| HeatingType | Forced Air |
| StoriesTotal | 2 |
| SizeInterior | 1100 - 1500 Sqft |
| Type | House |
| UtilityWater | Municipal Water |
Parking
| Attached Garage | |
| No Garage |
Land
| Acreage | No |
| FenceType | Fully Fenced, Fenced Yard |
| LandAmenities | Park, Schools |
| LandscapeFeatures | Landscaped |
| Sewer | Sanitary Sewer |
| SizeDepth | 131 Ft ,3 In |
| SizeFrontage | 29 Ft ,6 In |
| SizeIrregular | 29.5 X 131.3 Ft |
| SizeTotalText | 29.5 X 131.3 Ft|under 1/2 Acre |
| ZoningDescription | Res |
Rooms
| Level | Type | Length | Width | Dimensions |
|---|---|---|---|---|
| Second Level | Primary Bedroom | 3.9 m | 4.2 m | 3.9 m x 4.2 m |
| Second Level | Bathroom | 1.59 m | 2.91 m | 1.59 m x 2.91 m |
| Second Level | Bedroom | 2.92 m | 4.11 m | 2.92 m x 4.11 m |
| Second Level | Bedroom | 2.58 m | 3.97 m | 2.58 m x 3.97 m |
| Second Level | Bathroom | 3.39 m | 2.55 m | 3.39 m x 2.55 m |
| Lower Level | Recreational, Games Room | 5.59 m | 5.59 m | 5.59 m x 5.59 m |
| Lower Level | Laundry Room | 2.58 m | 2.66 m | 2.58 m x 2.66 m |
| Lower Level | Bathroom | 1.49 m | 1.9 m | 1.49 m x 1.9 m |
| Main Level | Living Room | 5.47 m | 2.68 m | 5.47 m x 2.68 m |
| Main Level | Kitchen | 2.92 m | 3.07 m | 2.92 m x 3.07 m |
| Main Level | Dining Room | 2.91 m | 3.12 m | 2.91 m x 3.12 m |
| Main Level | Bathroom | 1.34 m | 1.35 m | 1.34 m x 1.35 m |
https://www.realtor.ca/real-estate/28955919/35-banting-crescent-essa-angus-angus
Heather Beauchesne
Salesperson
218 Bayfield St, 100078 & 100431
Barrie, Ontario L4M 3B6

