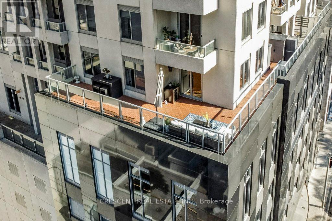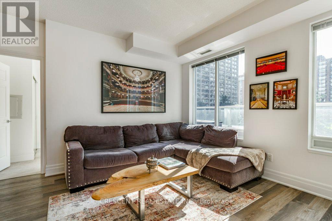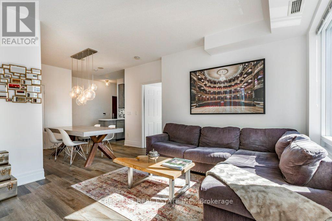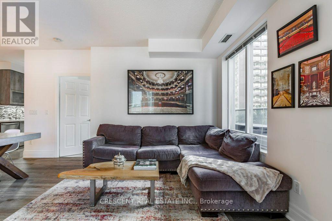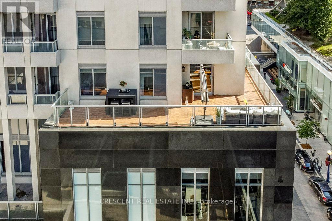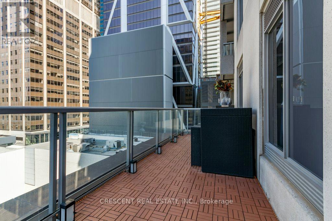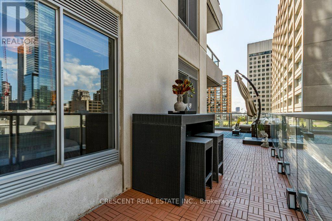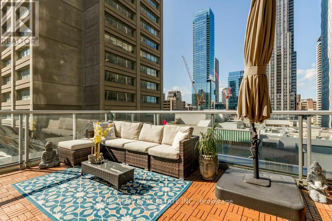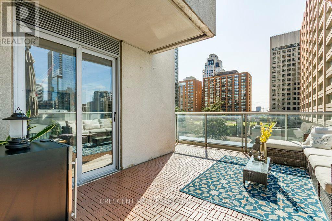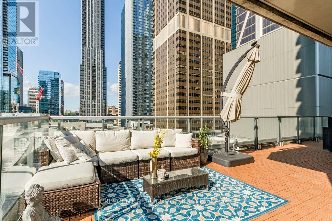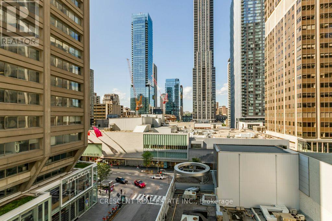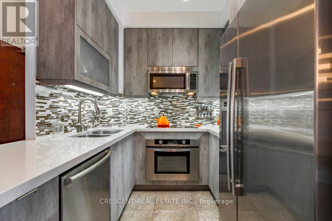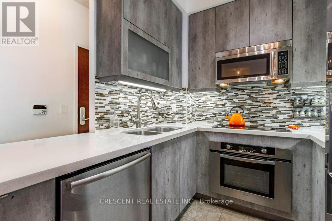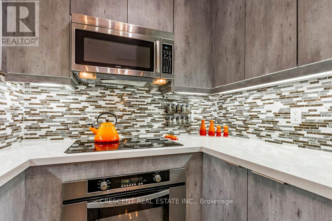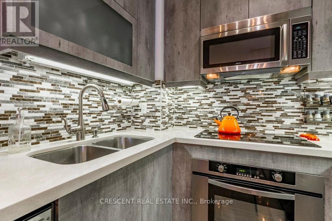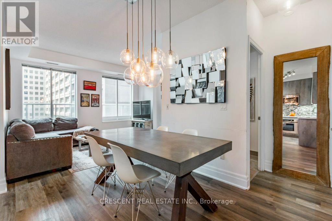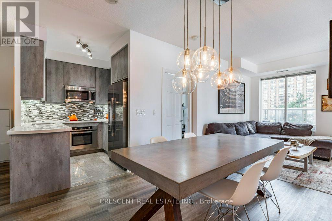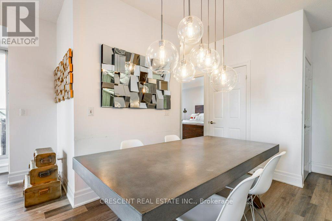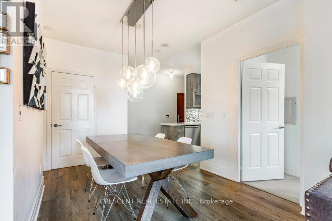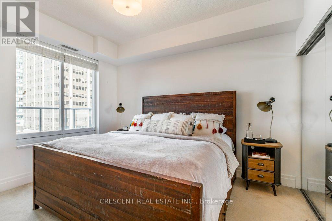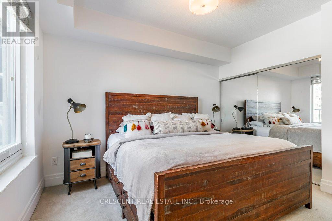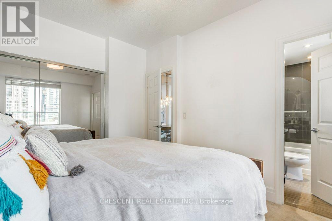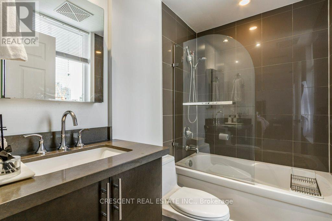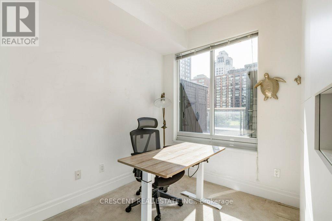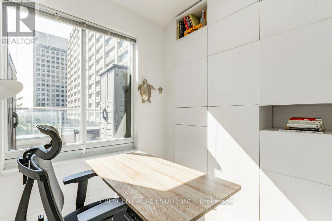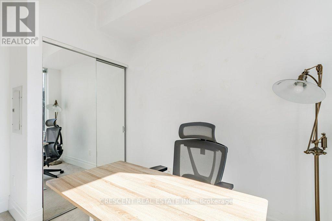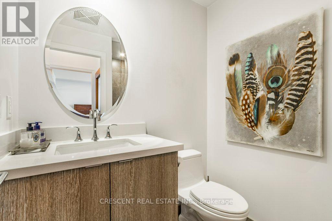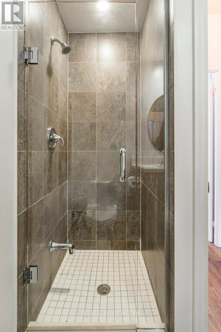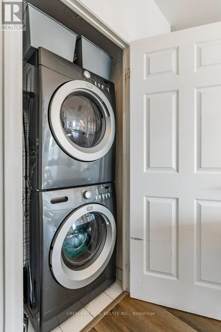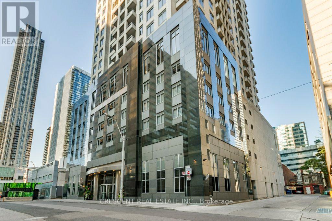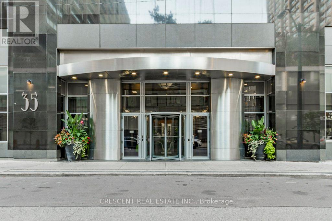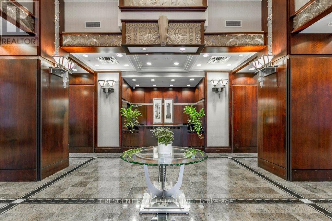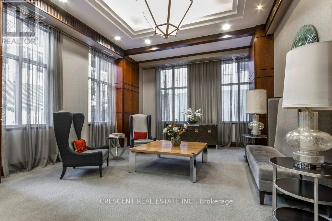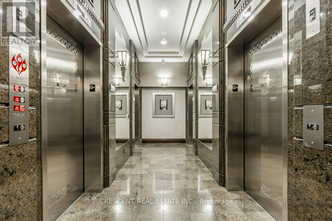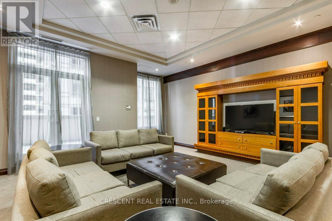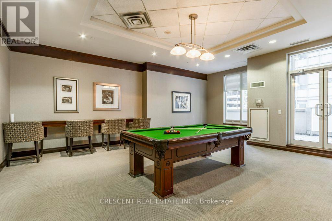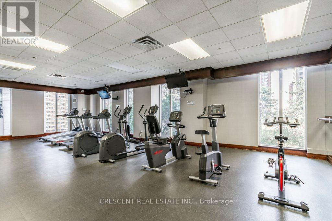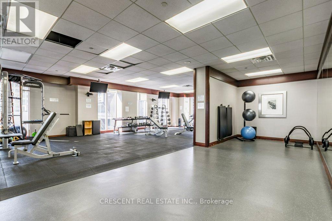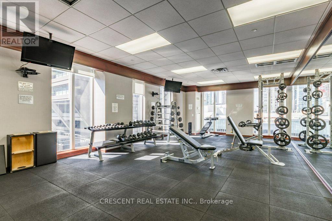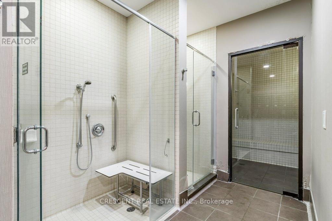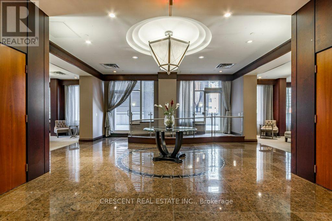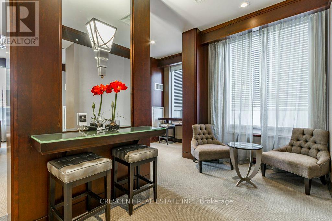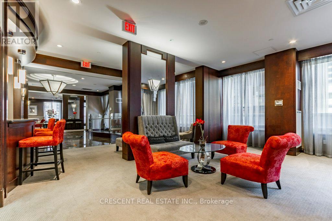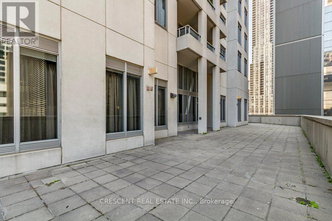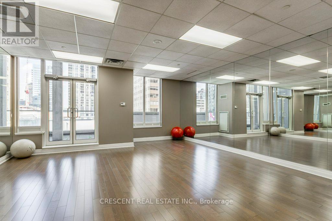35 Balmuto Street Toronto, Ontario M4Y 0A3
$3,650 Monthly
This incredible condo in the Heart of Yorkville is for LEASE! A rare opportunity like no other, at the prestigious Uptown Residences, the Yorkville lifestyle can be yours. Offering ~900 sq ft of interior living space, complemented by its expansive ~450 sq ft private, uncovered, sunny wrap-around terrace overlooking Bloor St W, Holt Renfrew, and the buzz of Toronto's city life. This lease delivers a coveted indoor-outdoor experience in the heart of Toronto's downtown core. The terrace is a true highlight, perfect for morning coffee, sunset dinners, hosting friends, or simply enjoying open-air city views, creating an outdoor sanctuary within the busy city. Its functional/open layout features 2 beds & 2 baths (1 ensuite), a bright living room w/large windows and w/o onto the terrace, while the renovated kitchen impresses w/updated cabinets, premium finishes & stainless steel appliances. Modernized bathrooms & new flooring in the living & dining areas enhance this unit's fresh, stylish design. The spacious primary suite boasts a private ensuite retreat, while the 2nd bedroom offers flexibility as a guest room, office, or den. When you move in you'll enjoy luxury amenities including a fully equipped fitness center, yoga room, golf simulator, media room, social lounge, meeting space, sauna & the security of 24/7 concierge. The location is second to none, nestled in Yorkville, Toronto's most sophisticated neighborhood, surrounded by luxury boutiques, art galleries, world-class dining & cultural destinations. Eataly is at your doorstep, w/cafés, markets & everyday conveniences nearby, in addition to two major subway stations (Bloor/Yonge & Bay). Close to the Royal Ontario Museum, high-end Bloor St shopping & vibrant nightlife, this condo is more than a home, it's a statement of exclusivity, practicality & elegance. Don't miss your chance to live in a Yorkville condo of this caliber, a true standout in today's market. (id:60365)
Property Details
| MLS® Number | C12478120 |
| Property Type | Single Family |
| Community Name | Bay Street Corridor |
| CommunityFeatures | Pets Allowed With Restrictions |
| ParkingSpaceTotal | 1 |
| ViewType | City View |
Building
| BathroomTotal | 2 |
| BedroomsAboveGround | 2 |
| BedroomsTotal | 2 |
| Amenities | Separate Heating Controls, Storage - Locker |
| Appliances | Oven - Built-in |
| BasementType | None |
| CoolingType | Central Air Conditioning |
| ExteriorFinish | Concrete |
| FlooringType | Hardwood, Tile, Carpeted |
| HeatingFuel | Natural Gas |
| HeatingType | Forced Air |
| SizeInterior | 800 - 899 Sqft |
| Type | Apartment |
Parking
| Underground | |
| Garage |
Land
| Acreage | No |
Rooms
| Level | Type | Length | Width | Dimensions |
|---|---|---|---|---|
| Main Level | Living Room | 4.87 m | 3.66 m | 4.87 m x 3.66 m |
| Main Level | Kitchen | 2.52 m | 2.26 m | 2.52 m x 2.26 m |
| Main Level | Dining Room | 2.83 m | 2.74 m | 2.83 m x 2.74 m |
| Main Level | Primary Bedroom | 3.61 m | 3.14 m | 3.61 m x 3.14 m |
| Main Level | Bathroom | 2.32 m | 1.5 m | 2.32 m x 1.5 m |
| Main Level | Bedroom 2 | 3.26 m | 2.64 m | 3.26 m x 2.64 m |
| Main Level | Bathroom | 2.32 m | 1.76 m | 2.32 m x 1.76 m |
| Main Level | Other | 10.96 m | 3.55 m | 10.96 m x 3.55 m |
Gus Skarlatakis
Broker of Record
347 Jane St
Toronto, Ontario M6S 3Z3
Mohit Pawankumar Agarwal
Salesperson
347 Jane St
Toronto, Ontario M6S 3Z3
Juli Zall
Salesperson
347 Jane St
Toronto, Ontario M6S 3Z3

