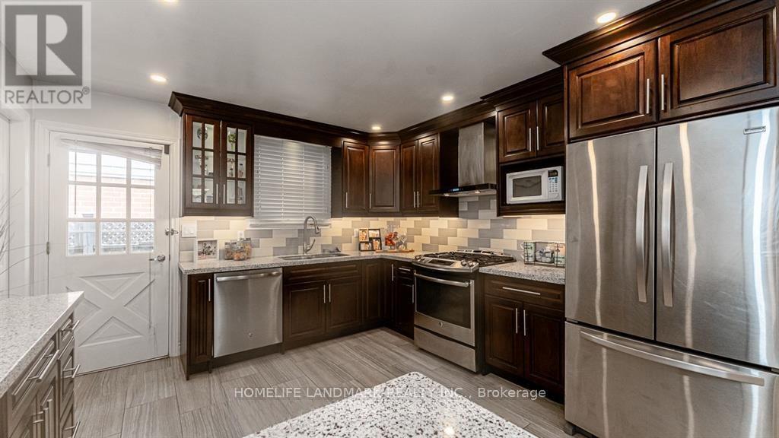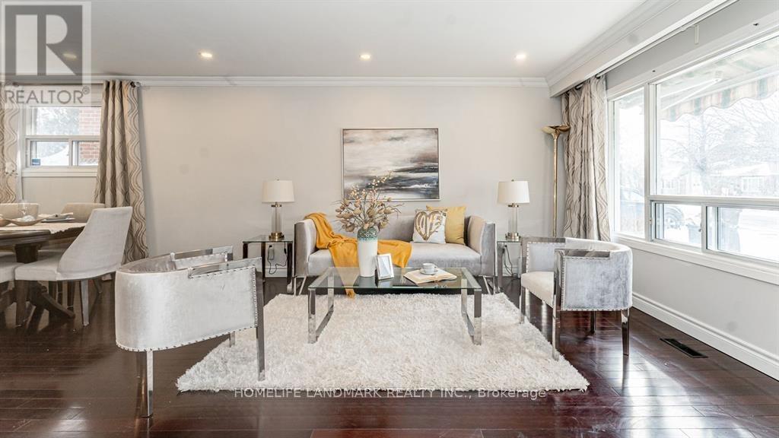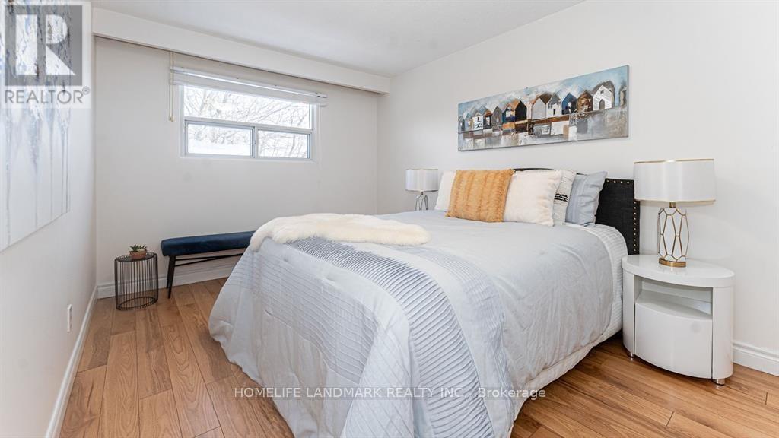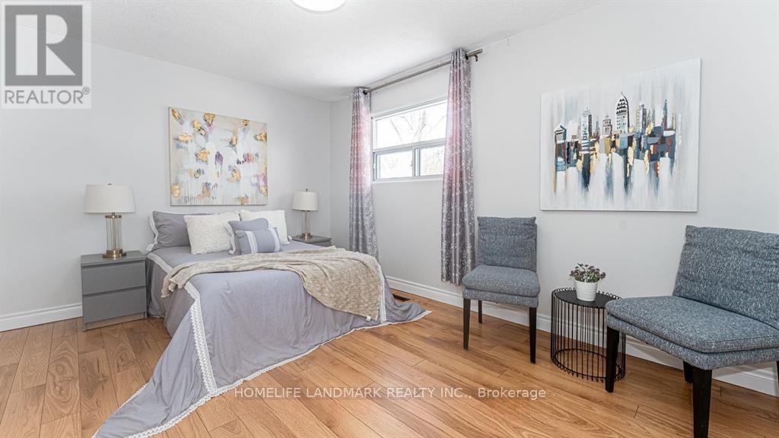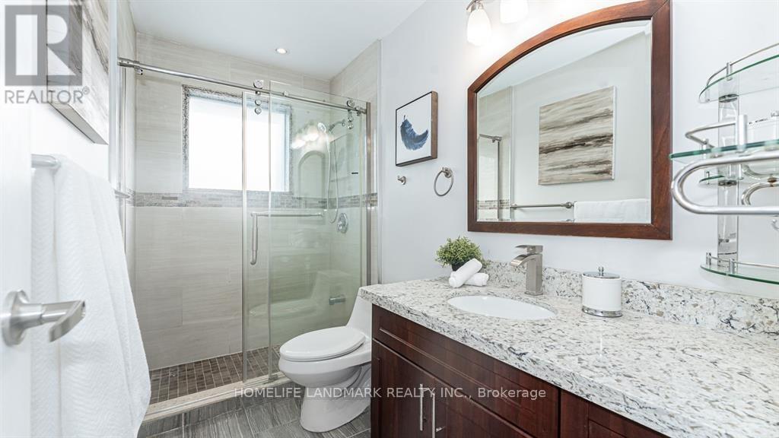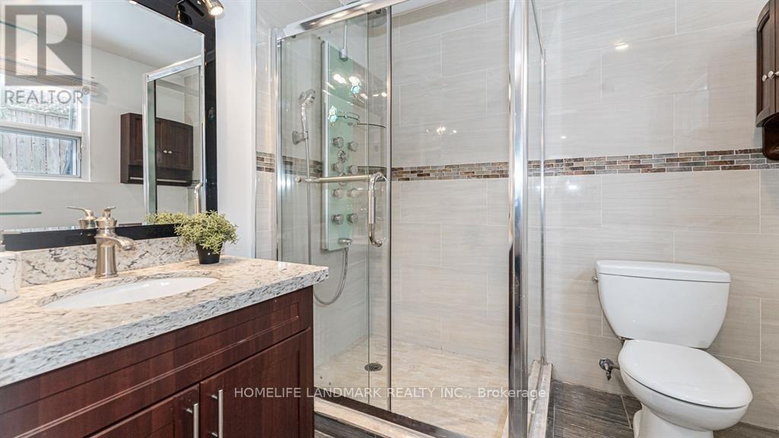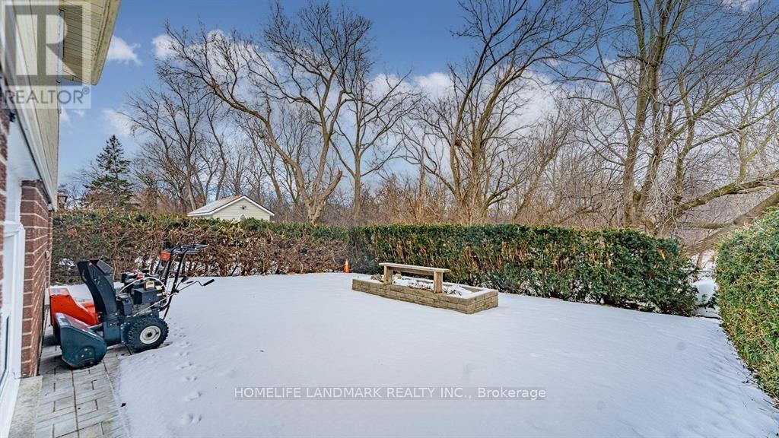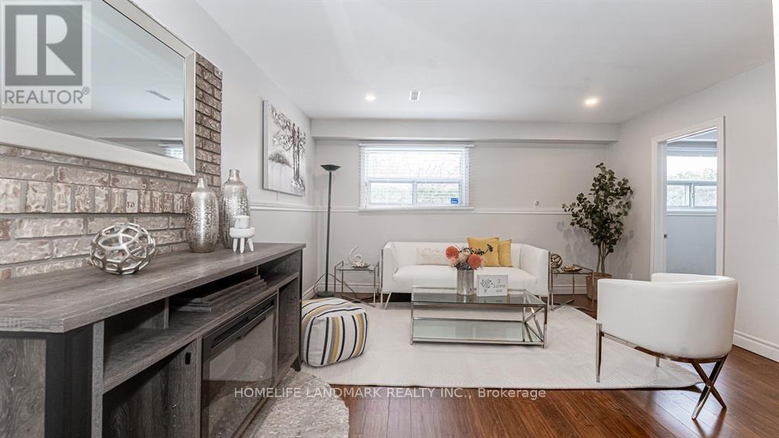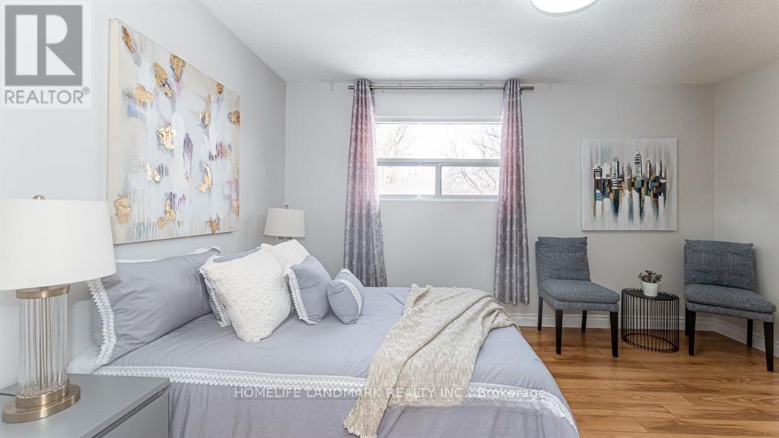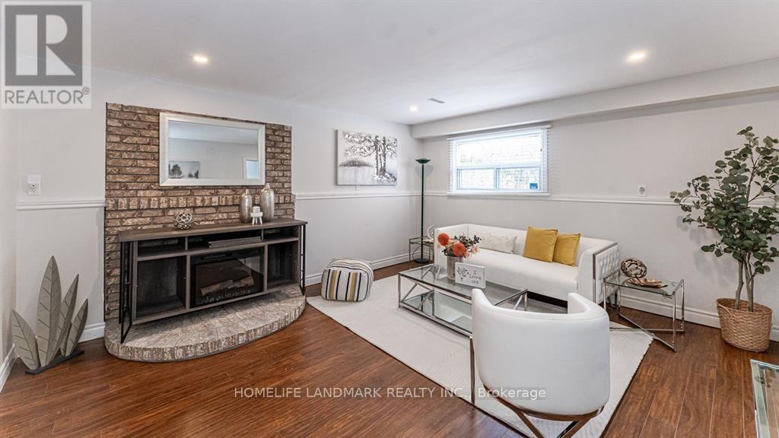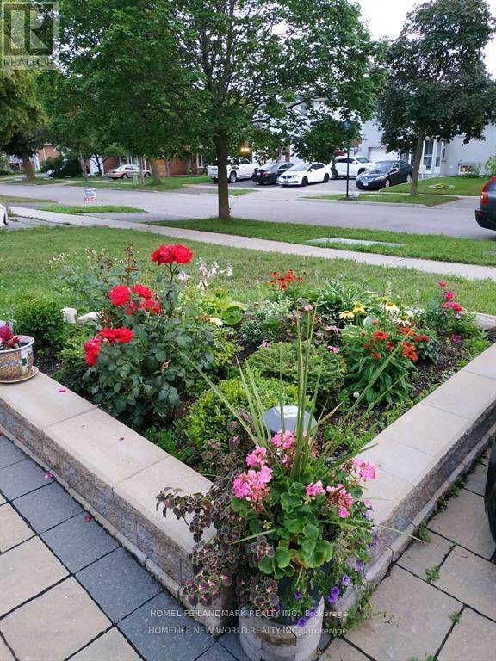35 Applemore Road Toronto, Ontario M1B 1R7
$4,300 Monthly
You Don't Want To Miss The Beautiful Back To Ravine Backsplit Detached Home In The Malvern Neighborhood. This Home Boasts An Open-concept Layout With Hardwood Floors, A Bright family Room With A Fireplace And Lookout To A Sunny East-facing backyard, A Modern & Upgrade Eat-in Kitchen With Stainless Steel Appliances, And Elegant Living And Dining rooms . The Spacious Primary Bedroom Includes A 3-piece Ensuite, And A Lower Floor Office/Den Adds Convenience. Many Upgrades From Inside To Outside, Professionally Finished Lower Room With Three Pieces Washroom ,No Carpet, Pot Light, Interlocker , Min To Beautiful Park, Close To Hwy401,Grocery,Parks,Schools. (id:60365)
Property Details
| MLS® Number | E12557298 |
| Property Type | Single Family |
| Community Name | Malvern |
| AmenitiesNearBy | Park, Public Transit, Schools |
| Features | Carpet Free |
| ParkingSpaceTotal | 4 |
Building
| BathroomTotal | 3 |
| BedroomsAboveGround | 3 |
| BedroomsBelowGround | 2 |
| BedroomsTotal | 5 |
| Appliances | Dishwasher, Dryer, Stove, Washer, Window Coverings, Refrigerator |
| BasementDevelopment | Unfinished |
| BasementType | N/a (unfinished) |
| ConstructionStyleAttachment | Detached |
| ConstructionStyleSplitLevel | Backsplit |
| CoolingType | Central Air Conditioning |
| ExteriorFinish | Brick |
| FlooringType | Hardwood, Laminate |
| FoundationType | Brick |
| HalfBathTotal | 1 |
| HeatingFuel | Natural Gas |
| HeatingType | Forced Air |
| SizeInterior | 1100 - 1500 Sqft |
| Type | House |
| UtilityWater | Municipal Water |
Parking
| Attached Garage | |
| Garage |
Land
| Acreage | No |
| FenceType | Fenced Yard |
| LandAmenities | Park, Public Transit, Schools |
| Sewer | Sanitary Sewer |
| SizeDepth | 110 Ft |
| SizeFrontage | 40 Ft |
| SizeIrregular | 40 X 110 Ft ; No Survey |
| SizeTotalText | 40 X 110 Ft ; No Survey |
Rooms
| Level | Type | Length | Width | Dimensions |
|---|---|---|---|---|
| Basement | Other | Measurements not available | ||
| Lower Level | Recreational, Games Room | 5.7 m | 4.1 m | 5.7 m x 4.1 m |
| Lower Level | Bedroom 4 | Measurements not available | ||
| Lower Level | Bedroom 5 | Measurements not available | ||
| Main Level | Living Room | 4.2 m | 3.2 m | 4.2 m x 3.2 m |
| Main Level | Dining Room | 3.3 m | 2.7 m | 3.3 m x 2.7 m |
| Main Level | Kitchen | 3.6 m | 3.5 m | 3.6 m x 3.5 m |
| Upper Level | Primary Bedroom | 4.6 m | 2.9 m | 4.6 m x 2.9 m |
| Upper Level | Bedroom 2 | 4.2 m | 3.1 m | 4.2 m x 3.1 m |
| Upper Level | Bedroom 3 | 3.2 m | 3 m | 3.2 m x 3 m |
https://www.realtor.ca/real-estate/29116762/35-applemore-road-toronto-malvern-malvern
Sandy Yang
Salesperson
7240 Woodbine Ave Unit 103
Markham, Ontario L3R 1A4

