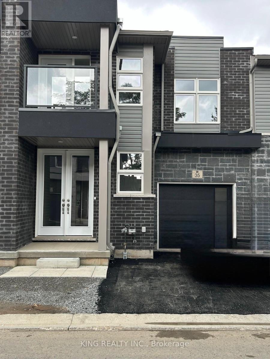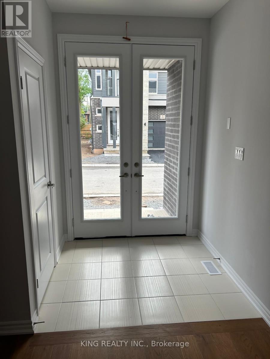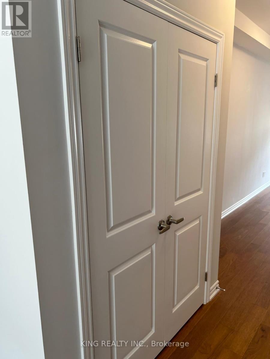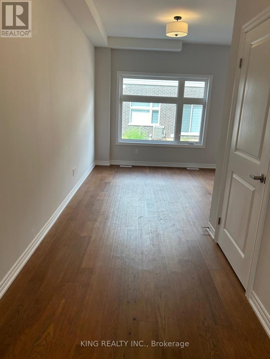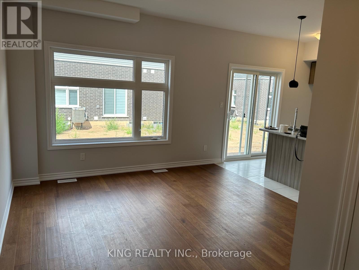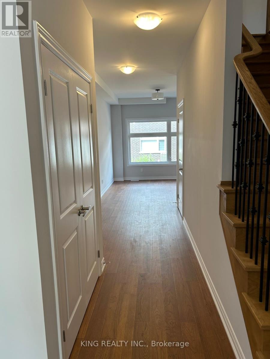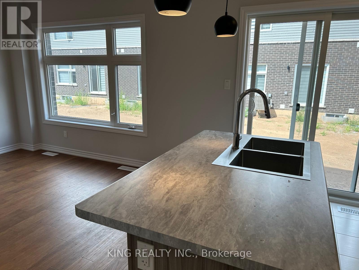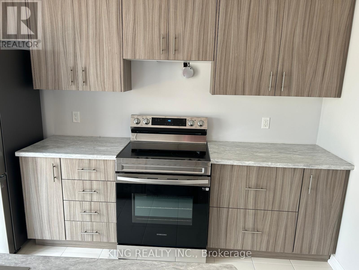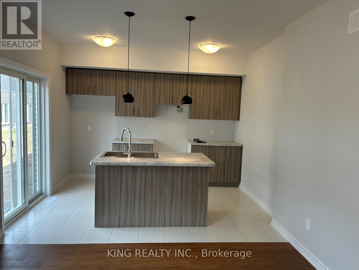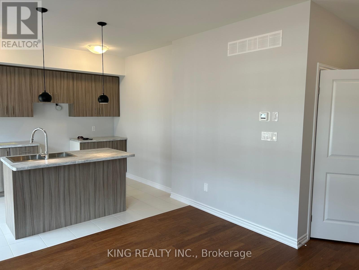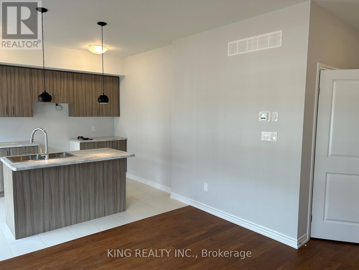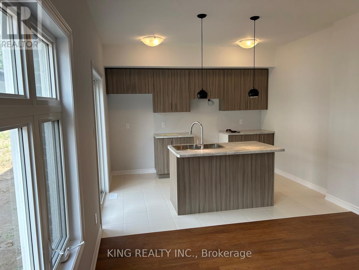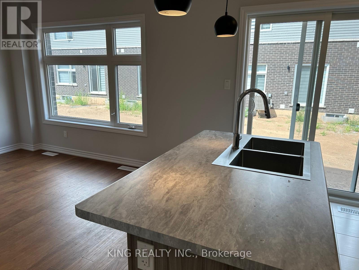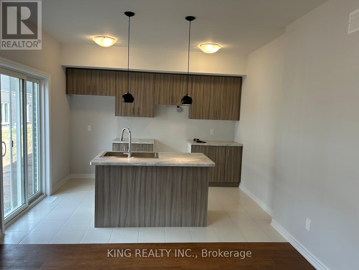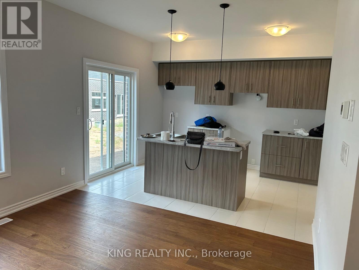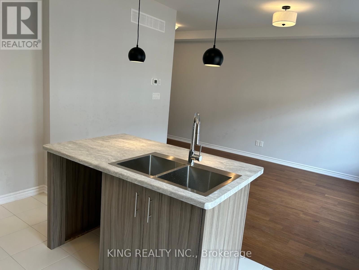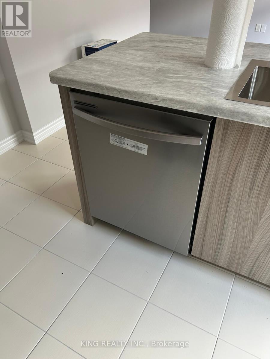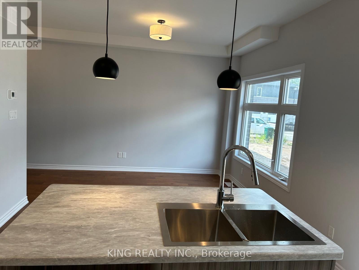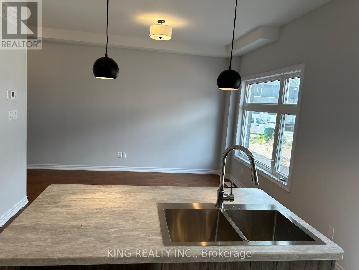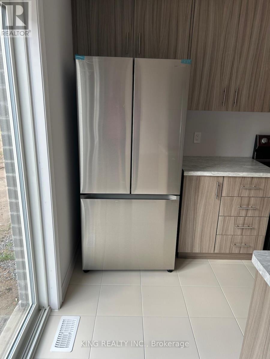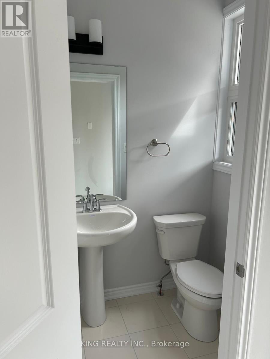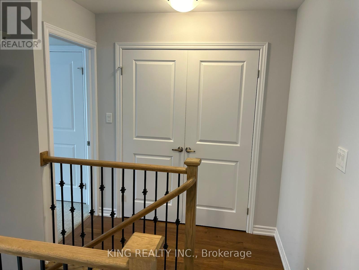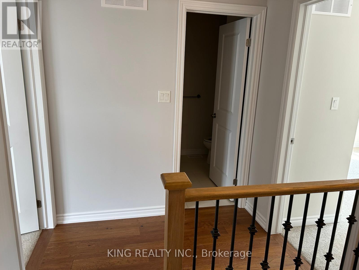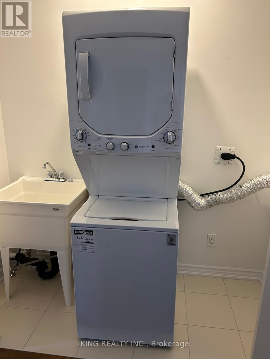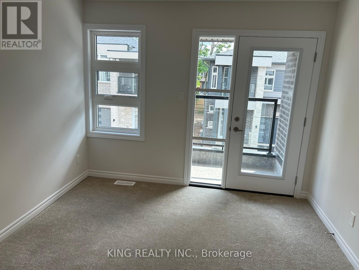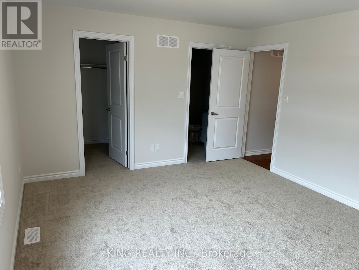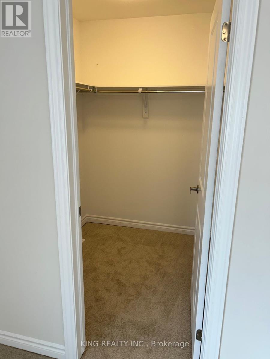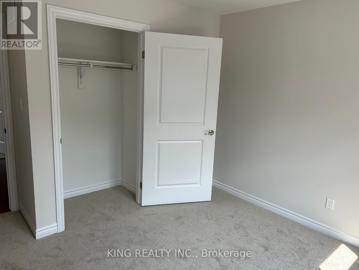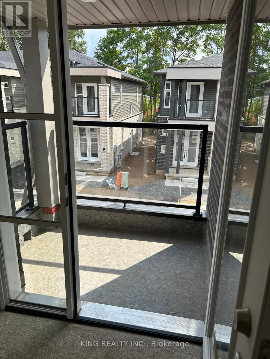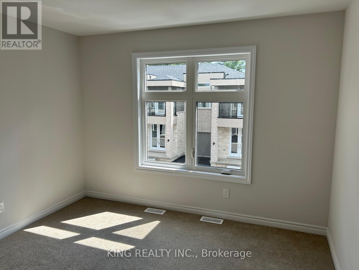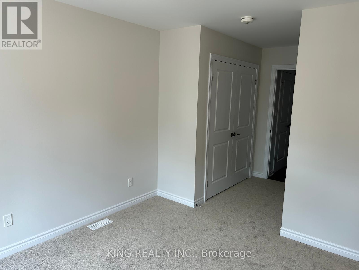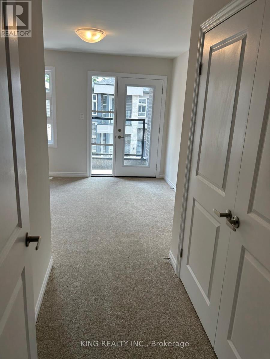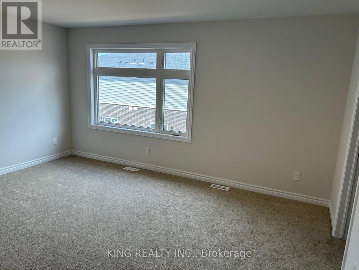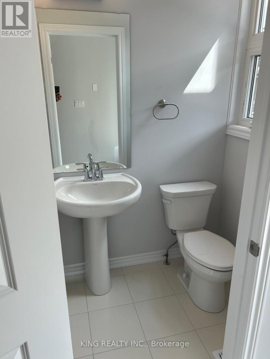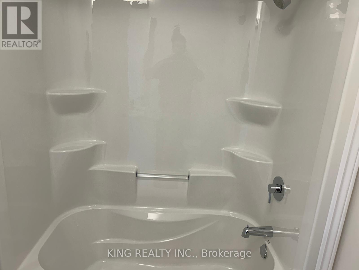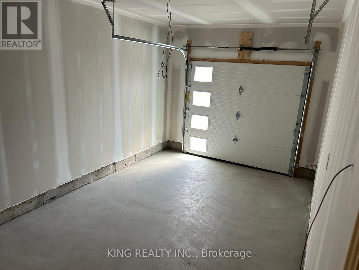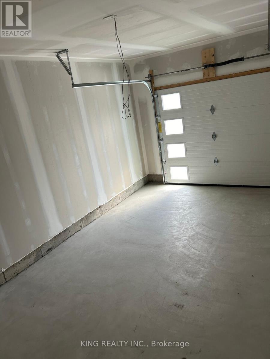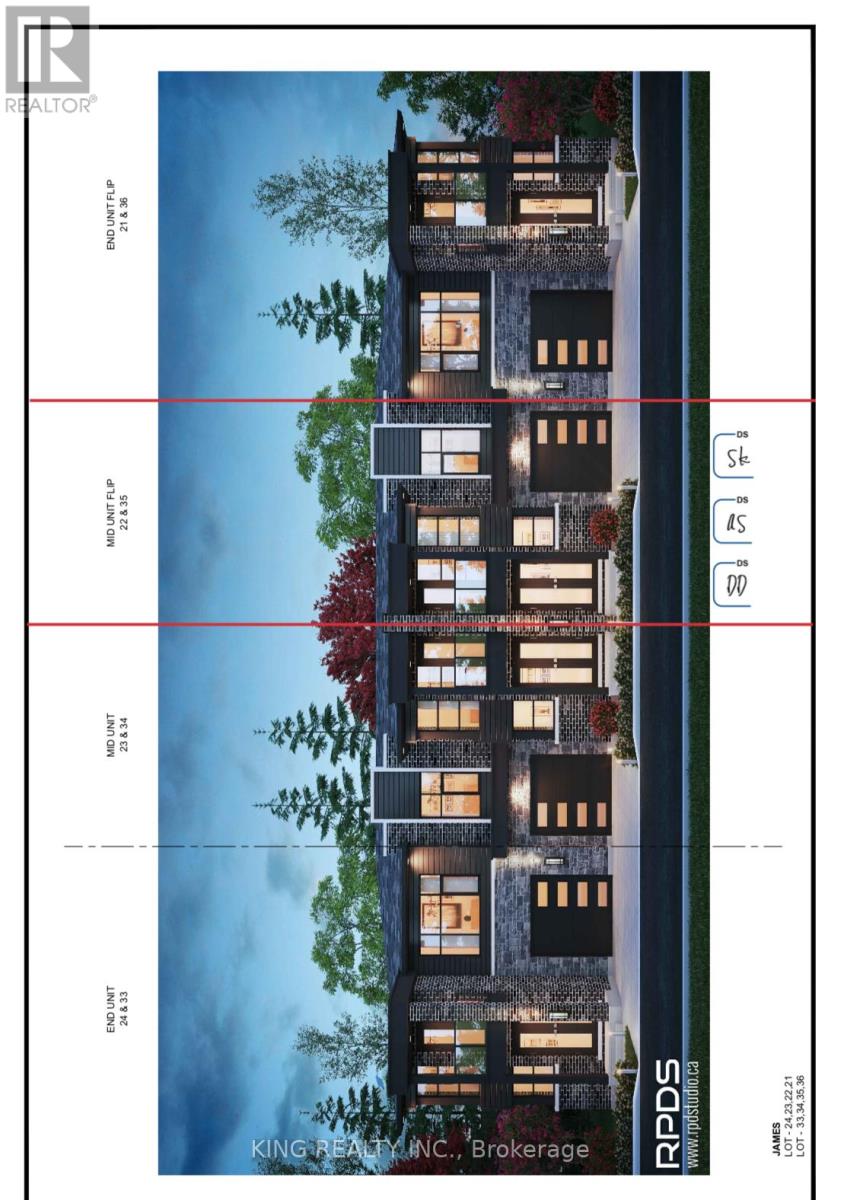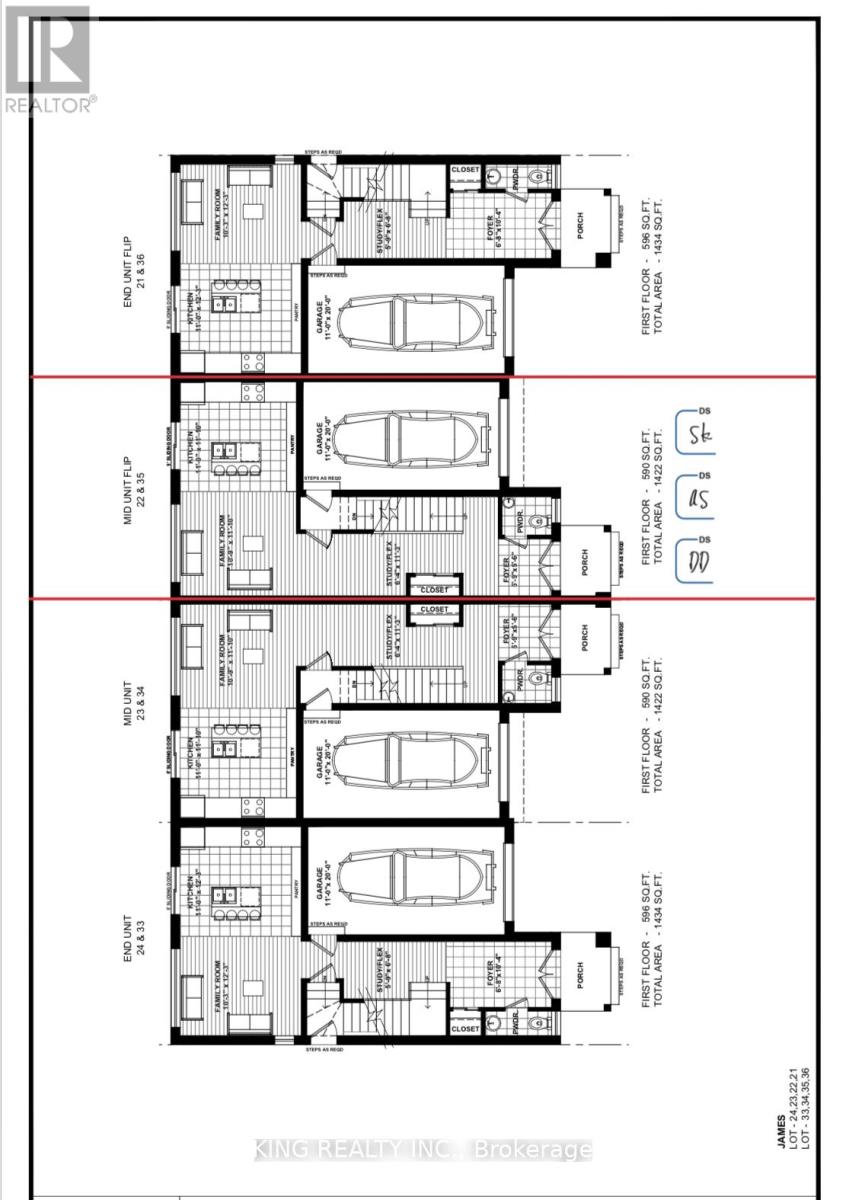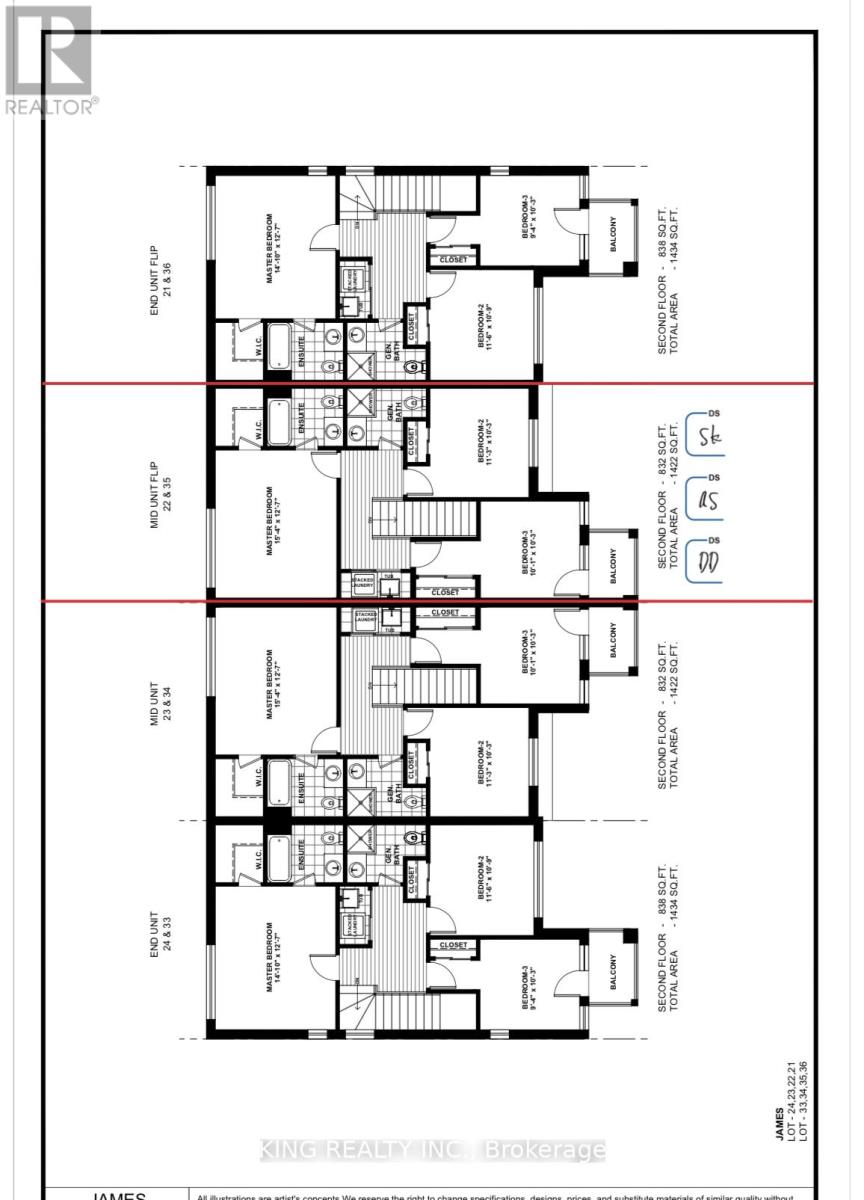35 - 5672 Dorchester Road Niagara Falls, Ontario L2G 5S3
$2,400 Monthly
Dream home in the heart of Niagara Falls! * ONLY ONE YEAR OLD TOWNHOME *This 2-story freehold townhouse offers modern living with exceptional convenience. * 3 spacious bedrooms and 2.5 luxurious bathrooms, Modern style Kitchen with open concept. * Master bedroom has 3 pc ensuite, walk-in closet and balcony.* 9ft ceiling on Main Floor and 8 Ft ceiling on second Floor.* Laundry machines on 2nd Floor.This home is ideal for families or those seeking extra space. . * Located in central Niagara Falls, you can easily access shopping, dining, parks, and top-rated schools and all other amenities close by. * Tenant to pay extra for Utilities bills (Hydro, Gas, Hot water rental, water & sewerage)each month with basic rent.* Tenant with family and good credit score and good income only.* Key/Security deposit required. First and last month rent with offer. (id:60365)
Property Details
| MLS® Number | X12531610 |
| Property Type | Single Family |
| Community Name | 215 - Hospital |
| EquipmentType | Water Heater |
| Features | In Suite Laundry |
| ParkingSpaceTotal | 2 |
| RentalEquipmentType | Water Heater |
Building
| BathroomTotal | 3 |
| BedroomsAboveGround | 3 |
| BedroomsTotal | 3 |
| Age | 0 To 5 Years |
| Appliances | All, Dishwasher, Dryer, Stove, Washer, Window Coverings, Refrigerator |
| BasementDevelopment | Unfinished |
| BasementType | N/a (unfinished) |
| ConstructionStyleAttachment | Attached |
| CoolingType | Central Air Conditioning |
| ExteriorFinish | Brick, Stone |
| FlooringType | Carpeted, Ceramic, Laminate |
| FoundationType | Concrete |
| HalfBathTotal | 1 |
| HeatingFuel | Natural Gas |
| HeatingType | Forced Air |
| StoriesTotal | 2 |
| SizeInterior | 1100 - 1500 Sqft |
| Type | Row / Townhouse |
| UtilityWater | Municipal Water |
Parking
| Attached Garage | |
| Garage |
Land
| Acreage | No |
| Sewer | Sanitary Sewer |
Rooms
| Level | Type | Length | Width | Dimensions |
|---|---|---|---|---|
| Second Level | Primary Bedroom | 4.6 m | 3.83 m | 4.6 m x 3.83 m |
| Second Level | Bedroom 2 | 3.42 m | 3.14 m | 3.42 m x 3.14 m |
| Second Level | Bedroom 3 | 3.12 m | 3.07 m | 3.12 m x 3.07 m |
| Second Level | Bathroom | 1.82 m | 1.98 m | 1.82 m x 1.98 m |
| Ground Level | Kitchen | 3.58 m | 3.6 m | 3.58 m x 3.6 m |
| Ground Level | Family Room | 3.6 m | 3.27 m | 3.6 m x 3.27 m |
Param Suri
Broker
59 First Gulf Blvd #2
Brampton, Ontario L6W 4T8
Hilesh Mewada
Broker
59 First Gulf Blvd #2
Brampton, Ontario L6W 4T8

