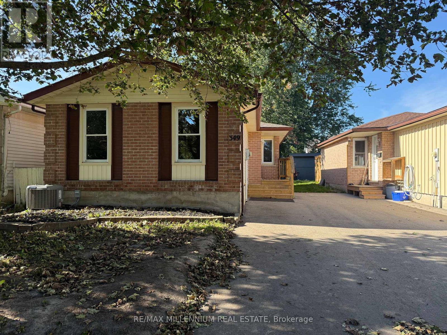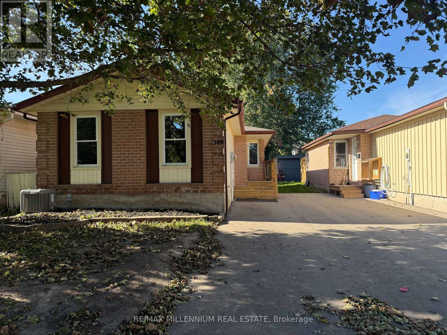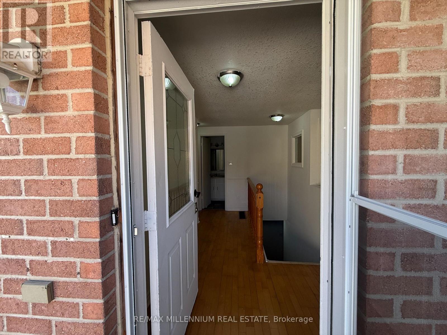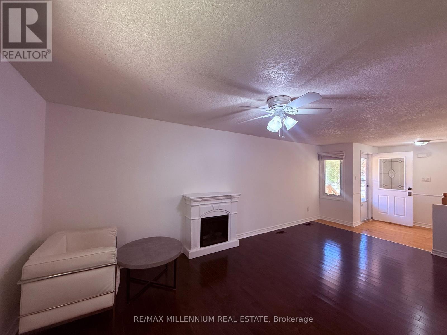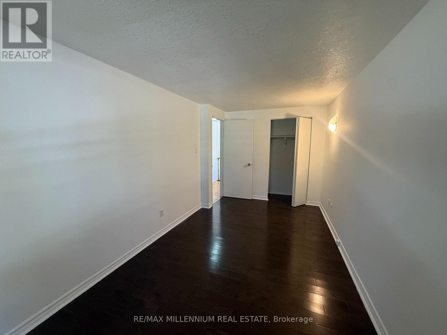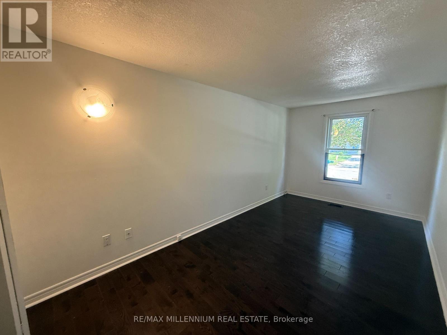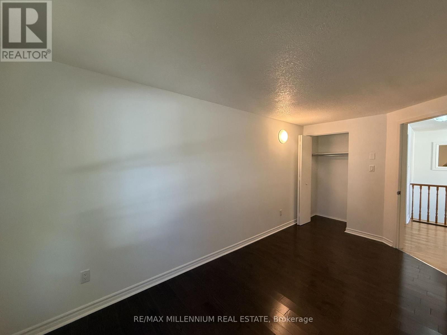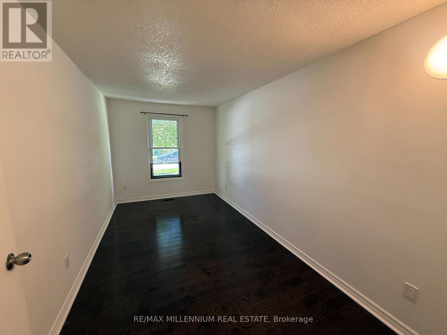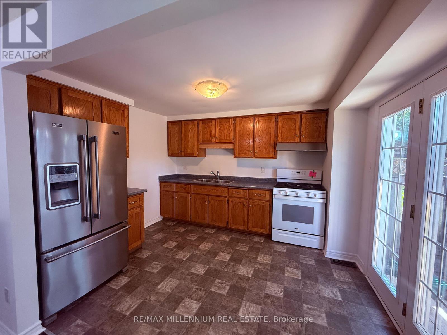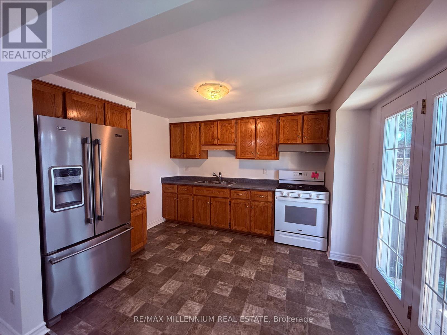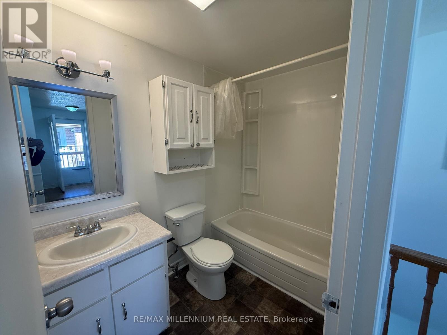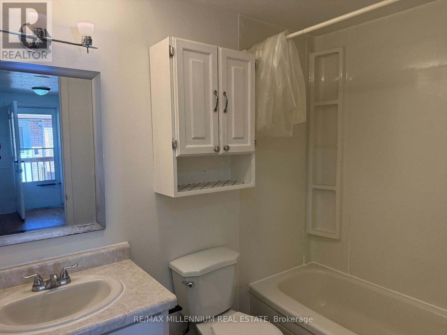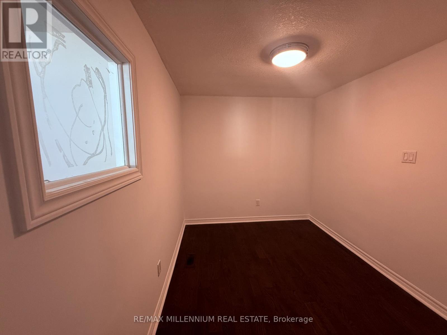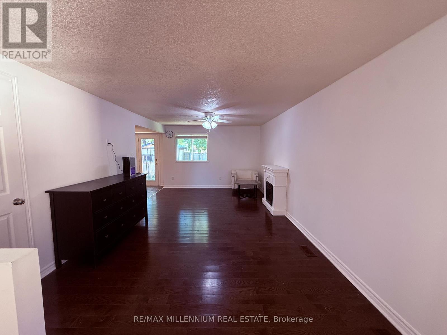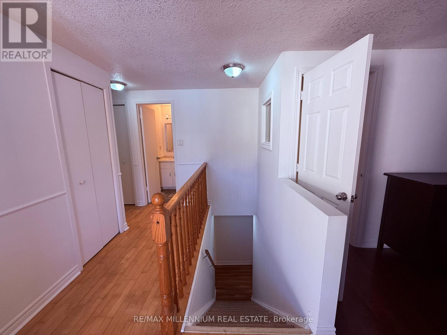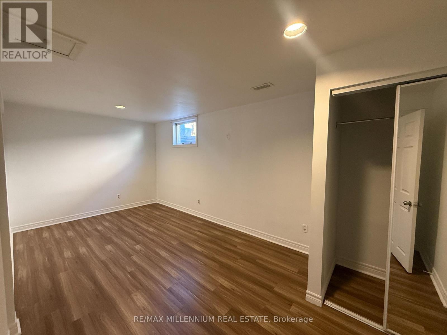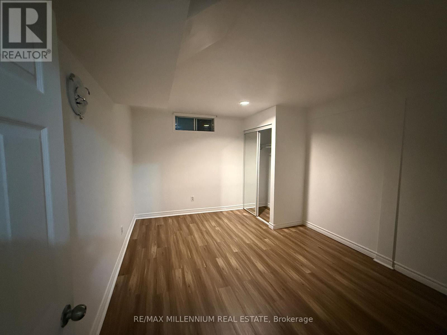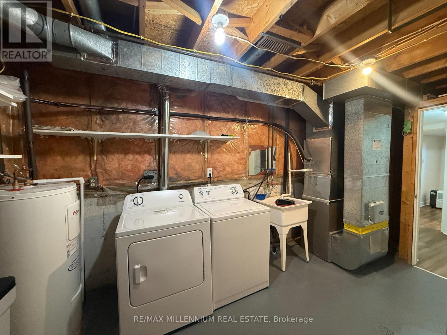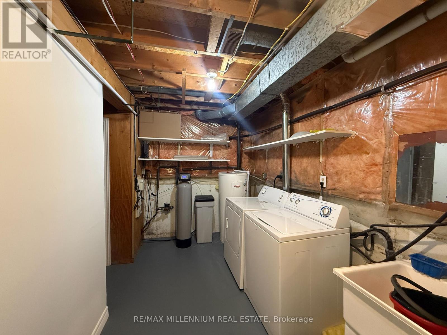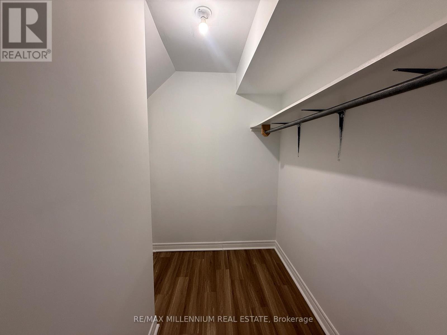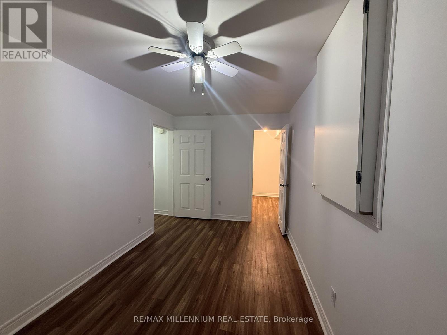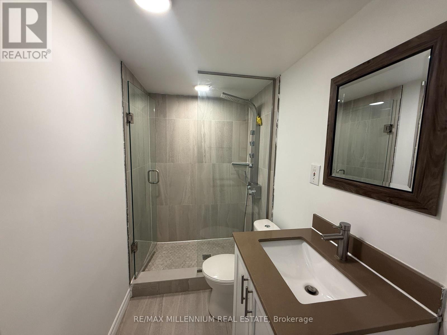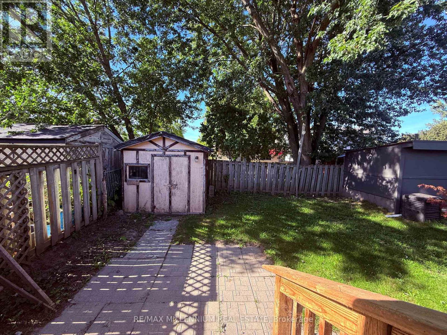349 Strathallan Street Centre Wellington, Ontario N1M 3K7
$749,999
Welcome to this charming and tidy bungalow on Strathallan Street a perfect opportunity for first-time buyers or savvy investors. With many recent updates, this home is move-in ready and offers excellent rental potential.The open-concept main floor features a spacious living room with a cozy fireplace, a separate dining area, and a bright kitchen with walkout to the patio and fenced backyard. Three comfortable bedrooms and a full bathroom complete the main level.The fully finished basement provides even more living space, offering three additional bedrooms and another full bathroom ideal for extended family, guests, or rental income. With a 200-amp electrical panel including provision for an EV charger, this home is well-equipped for modern living.Located within walking distance to major grocery stores, church, schools, and local amenities, this property is perfectly situated in a prime neighbourhood. Whether you're a first-time buyer or looking for a great investment, this bungalow checks all the boxes. (id:60365)
Property Details
| MLS® Number | X12443275 |
| Property Type | Single Family |
| Community Name | Fergus |
| EquipmentType | Water Heater, Water Softener |
| ParkingSpaceTotal | 2 |
| RentalEquipmentType | Water Heater, Water Softener |
Building
| BathroomTotal | 2 |
| BedroomsAboveGround | 3 |
| BedroomsBelowGround | 2 |
| BedroomsTotal | 5 |
| Age | 31 To 50 Years |
| Appliances | Water Heater, Water Softener, Dryer, Stove, Washer, Refrigerator |
| ArchitecturalStyle | Bungalow |
| BasementDevelopment | Finished |
| BasementType | N/a (finished) |
| ConstructionStyleAttachment | Detached |
| CoolingType | Central Air Conditioning |
| ExteriorFinish | Brick, Vinyl Siding |
| FireplacePresent | Yes |
| FireplaceTotal | 1 |
| HeatingFuel | Electric |
| HeatingType | Forced Air |
| StoriesTotal | 1 |
| SizeInterior | 700 - 1100 Sqft |
| Type | House |
| UtilityWater | Municipal Water |
Parking
| No Garage |
Land
| Acreage | No |
| SizeDepth | 100 Ft ,2 In |
| SizeFrontage | 30 Ft ,1 In |
| SizeIrregular | 30.1 X 100.2 Ft |
| SizeTotalText | 30.1 X 100.2 Ft |
Rooms
| Level | Type | Length | Width | Dimensions |
|---|---|---|---|---|
| Basement | Bathroom | 3 m | 1.4 m | 3 m x 1.4 m |
| Basement | Laundry Room | Measurements not available | ||
| Basement | Bedroom 4 | 4.1 m | 3.3 m | 4.1 m x 3.3 m |
| Basement | Bedroom 5 | 5.55 m | 2.86 m | 5.55 m x 2.86 m |
| Basement | Recreational, Games Room | 8.24 m | 2.6 m | 8.24 m x 2.6 m |
| Main Level | Dining Room | 3.02 m | 2.43 m | 3.02 m x 2.43 m |
| Main Level | Living Room | 6.45 m | 3.5 m | 6.45 m x 3.5 m |
| Main Level | Kitchen | 3.04 m | 3.65 m | 3.04 m x 3.65 m |
| Main Level | Primary Bedroom | 5.35 m | 2.61 m | 5.35 m x 2.61 m |
| Main Level | Bedroom 2 | 5.1 m | 2.43 m | 5.1 m x 2.43 m |
| Main Level | Bedroom 3 | 2.95 m | 2.4 m | 2.95 m x 2.4 m |
| Main Level | Bathroom | Measurements not available |
https://www.realtor.ca/real-estate/28948593/349-strathallan-street-centre-wellington-fergus-fergus
Tanya Rishi
Salesperson
1550 Enterprise Rd #305
Mississauga, Ontario L4W 4P4

