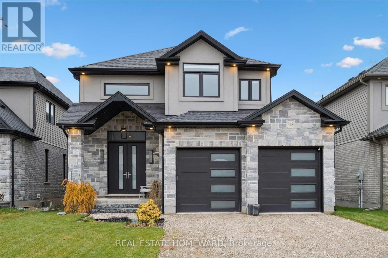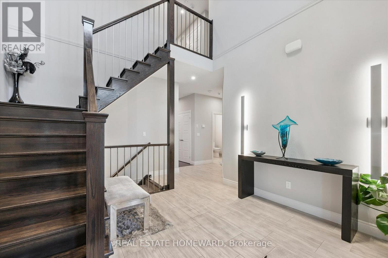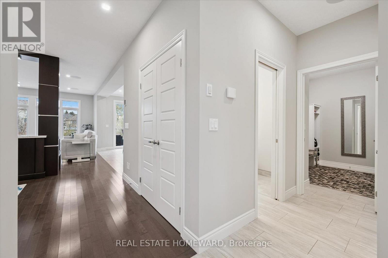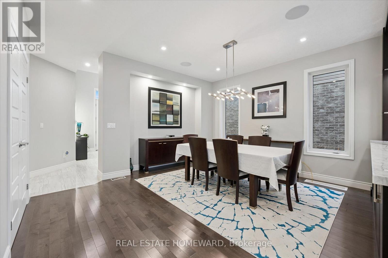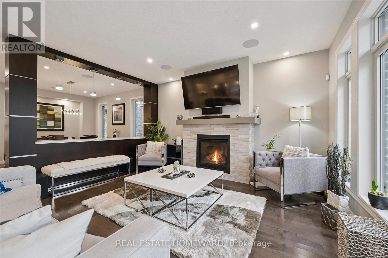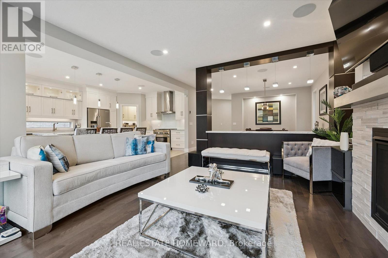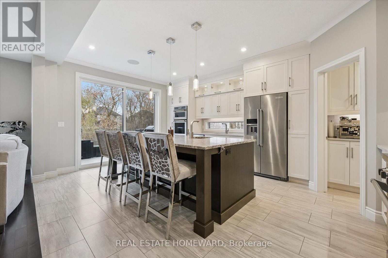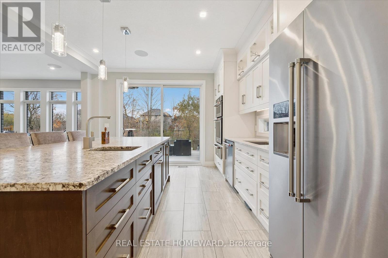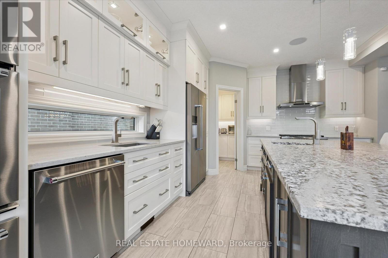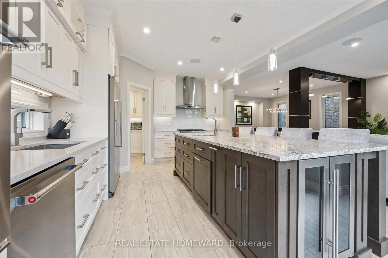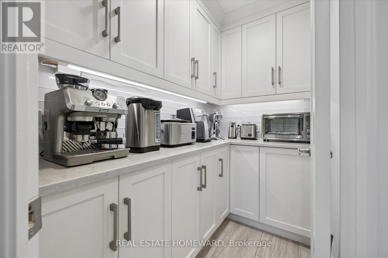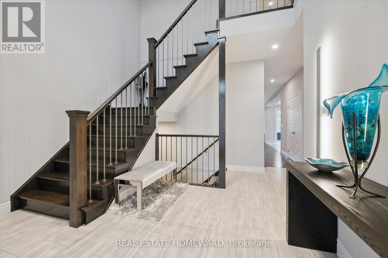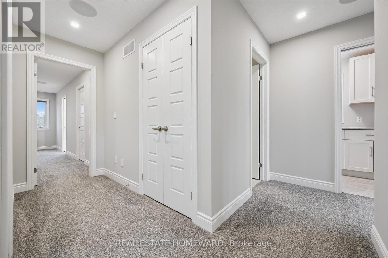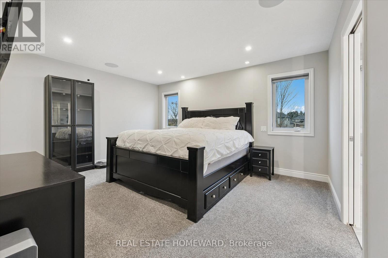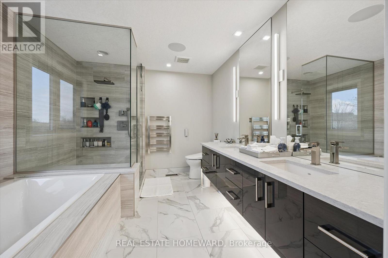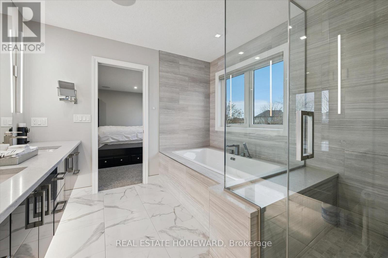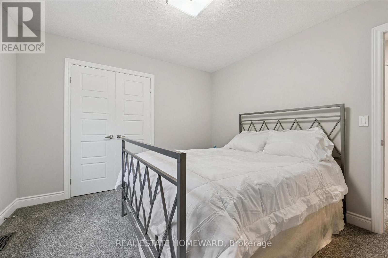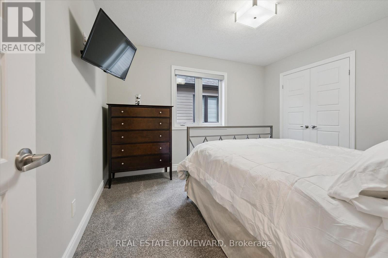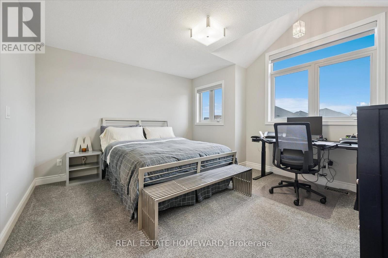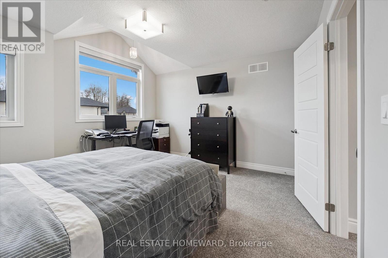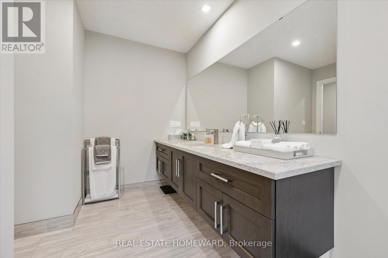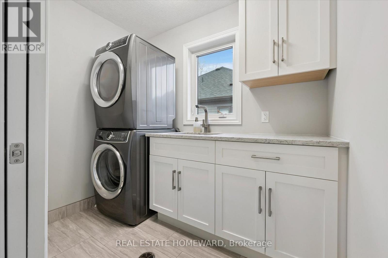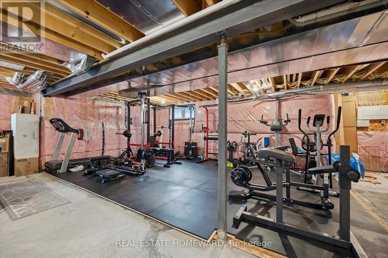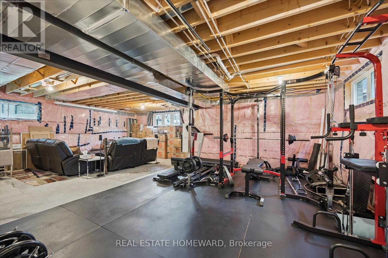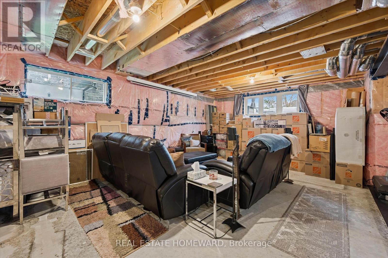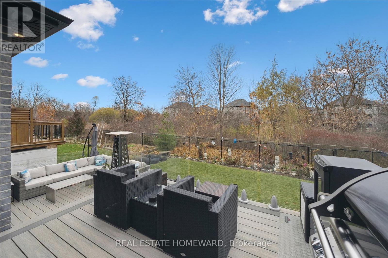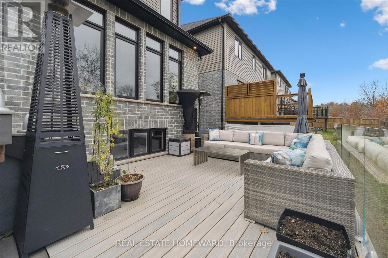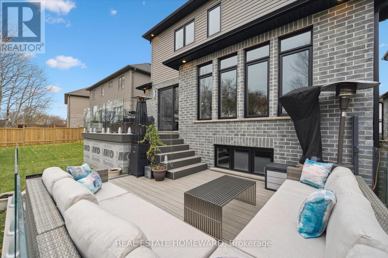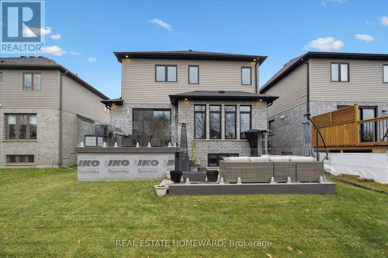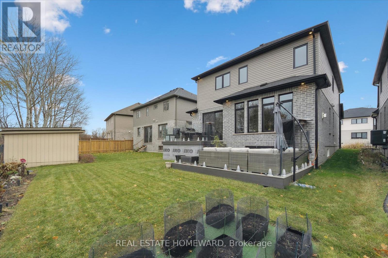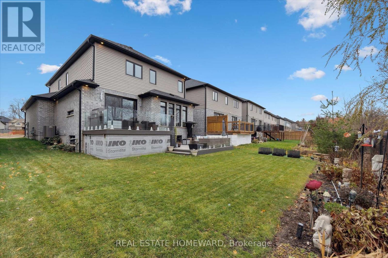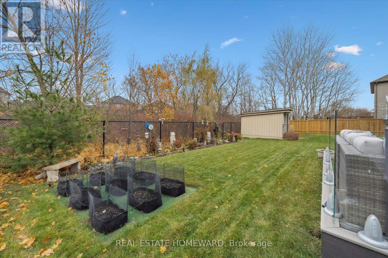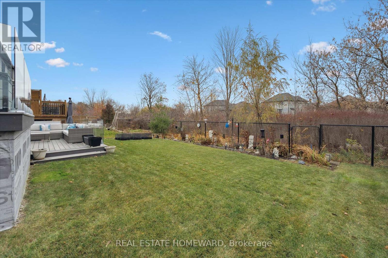349 Masters Drive Woodstock, Ontario N4T 0L2
$1,199,000
What would a home look like if you had $300,000 to spend on bespoke builder upgrades, an extraordinary designer with attention to every single detail with every element considered, highest quality materials & impeccable execution in build quality? Welcome to 349 Masters, a home reimagined with true excellence, fit for House & Home magazine. The feeling you get here is calm elegance but & welcoming. Some luxury homes can feel austere & cold but at 349 you're at ease in your endlessly space. Every nook is replete with exciting features. Can you see yourself in this kitchen with leathered granite & quartz counters, a built-in bar fridge right by the outside deck, a full custom total storage pantry with 5 outlets to accommodate all your small appliances, a standalone 6 burner gas stove PLUS 3 built- ins: wall microwave/convection oven, an oven proper & a warming drawer that doubles as a slow cooker so you can prep the meal in the morning & come home to dinner. Here's your home where ALL the drawers & cabinet doors throughout the home are soft close with every kind of organizer fit in to make your life simple. Would you love having bathrooms with luxury tile, tile baseboards for flow & elegance, floating underlit vanities, vanity mirrors to the ceiling with elegant wall sconce lighting, & in the ensuite, motorized blinds & heated floor. Would you enjoy a $30,000 app controlled Russound sound system where every room is a different zone with speakers: 18 inside, 2 garage, 2 porch, 2 back deck. CAT6 wiring throughout with 3TB upload/download speed & direct wiring to all 4 TVs for your high res viewing pleasure. How about a lawn irrigation system & a 2 tiered composite back deck looking out to a conservation greenspace & creek. You would be hard pressed to find most of these features in a $3m home.There's so much more - you'll just have to come & take it all in in friendly, affordable Woodstock, 90 mins to TO, 35 to London. Carpe diem. There's only one of these in the world. (id:60365)
Property Details
| MLS® Number | X12549536 |
| Property Type | Single Family |
| Community Name | Woodstock - North |
| AmenitiesNearBy | Golf Nearby, Hospital, Park |
| EquipmentType | Water Heater |
| Features | Conservation/green Belt, Sump Pump |
| ParkingSpaceTotal | 4 |
| RentalEquipmentType | Water Heater |
| Structure | Deck |
Building
| BathroomTotal | 3 |
| BedroomsAboveGround | 3 |
| BedroomsTotal | 3 |
| Amenities | Fireplace(s) |
| Appliances | Garage Door Opener Remote(s), Oven - Built-in, Water Heater, Water Softener, Water Meter |
| BasementDevelopment | Unfinished |
| BasementType | Full, N/a (unfinished) |
| ConstructionStyleAttachment | Detached |
| CoolingType | Central Air Conditioning, Air Exchanger |
| ExteriorFinish | Stone, Brick Veneer |
| FireProtection | Alarm System, Smoke Detectors, Monitored Alarm |
| FireplacePresent | Yes |
| FireplaceTotal | 1 |
| FlooringType | Tile, Concrete, Hardwood, Carpeted |
| FoundationType | Poured Concrete |
| HalfBathTotal | 1 |
| HeatingFuel | Natural Gas |
| HeatingType | Forced Air |
| StoriesTotal | 2 |
| SizeInterior | 2000 - 2500 Sqft |
| Type | House |
| UtilityWater | Municipal Water |
Parking
| Attached Garage | |
| Garage |
Land
| Acreage | No |
| LandAmenities | Golf Nearby, Hospital, Park |
| LandscapeFeatures | Landscaped, Lawn Sprinkler |
| Sewer | Sanitary Sewer |
| SizeDepth | 114 Ft ,9 In |
| SizeFrontage | 44 Ft |
| SizeIrregular | 44 X 114.8 Ft |
| SizeTotalText | 44 X 114.8 Ft |
| ZoningDescription | Pud-1(h) |
Rooms
| Level | Type | Length | Width | Dimensions |
|---|---|---|---|---|
| Second Level | Bathroom | 11.4 m | 9.6 m | 11.4 m x 9.6 m |
| Second Level | Bedroom 2 | 10.1 m | 11.8 m | 10.1 m x 11.8 m |
| Second Level | Bathroom | 11.4 m | 9.7 m | 11.4 m x 9.7 m |
| Second Level | Bedroom 3 | 13.1 m | 12.7 m | 13.1 m x 12.7 m |
| Second Level | Primary Bedroom | 15.2 m | 18.3 m | 15.2 m x 18.3 m |
| Basement | Recreational, Games Room | 31.7 m | 45.5 m | 31.7 m x 45.5 m |
| Ground Level | Foyer | 12.1 m | 11 m | 12.1 m x 11 m |
| Ground Level | Mud Room | 9.9 m | 5.9 m | 9.9 m x 5.9 m |
| Ground Level | Dining Room | 14.8 m | 14.5 m | 14.8 m x 14.5 m |
| Ground Level | Living Room | 14.8 m | 15.8 m | 14.8 m x 15.8 m |
| Ground Level | Kitchen | 13.1 m | 19 m | 13.1 m x 19 m |
| Ground Level | Pantry | 4 m | 5.9 m | 4 m x 5.9 m |
Gordon Charles Springle
Salesperson
1858 Queen Street E.
Toronto, Ontario M4L 1H1

