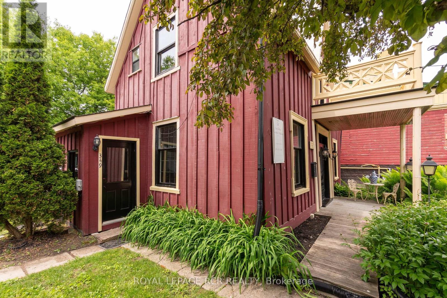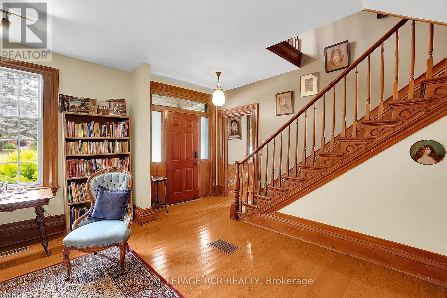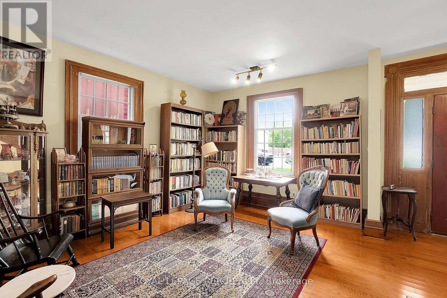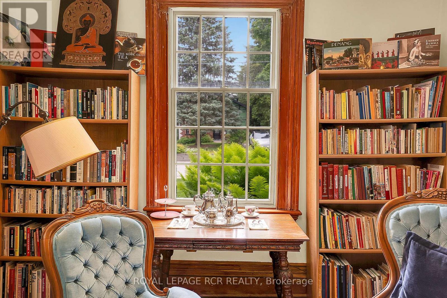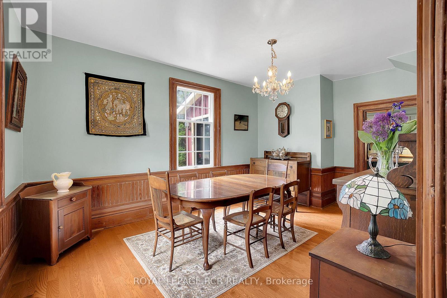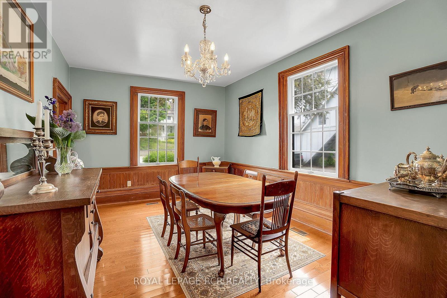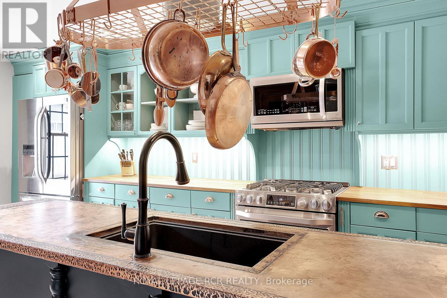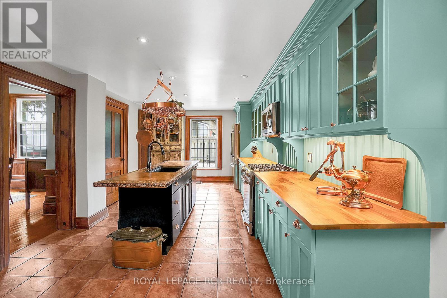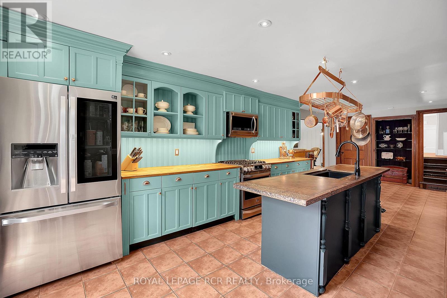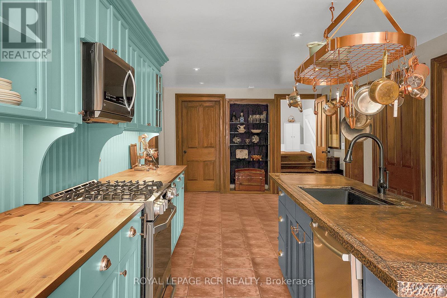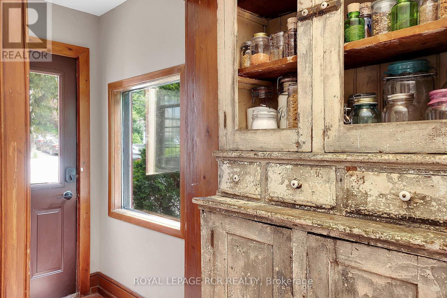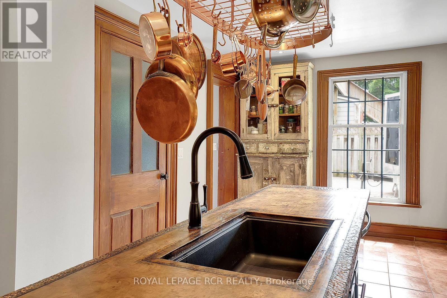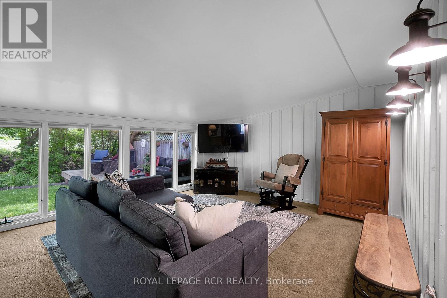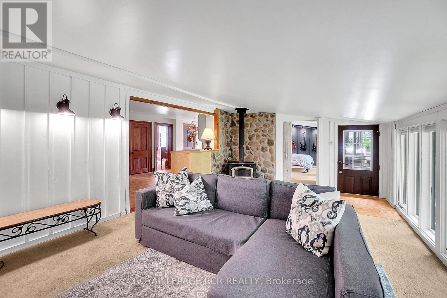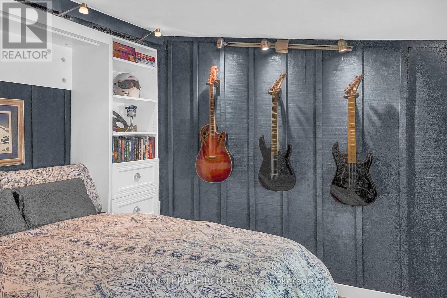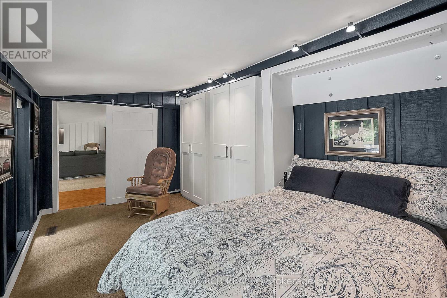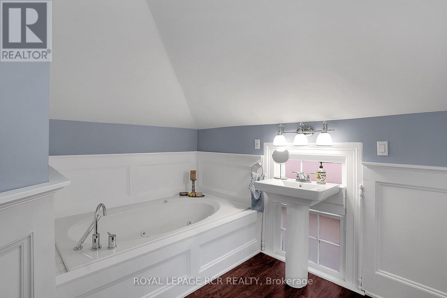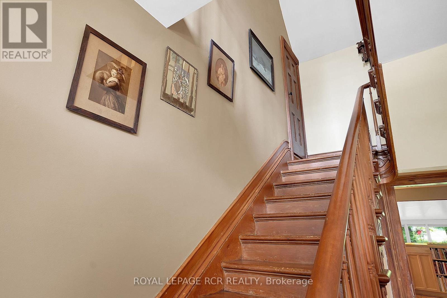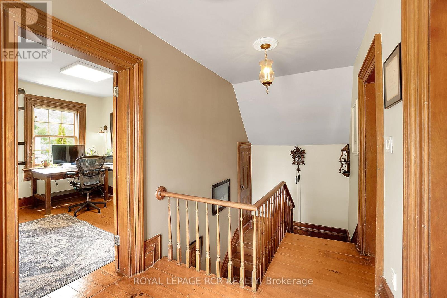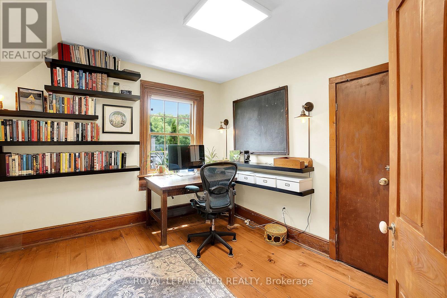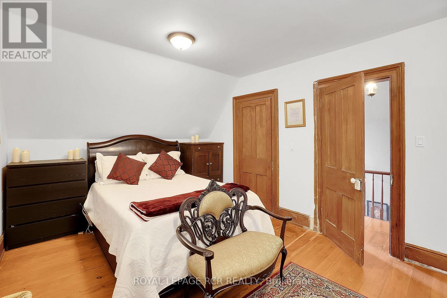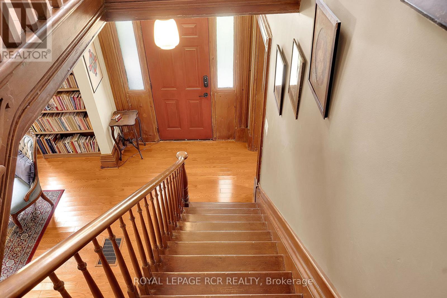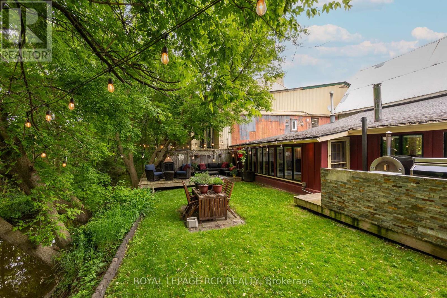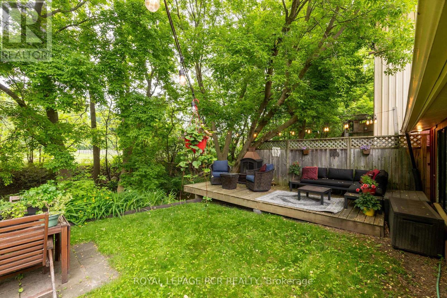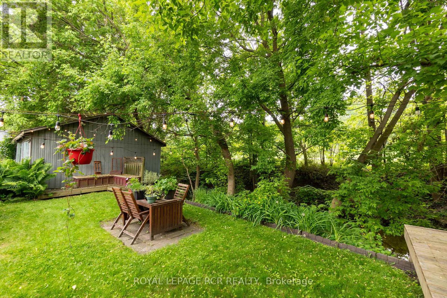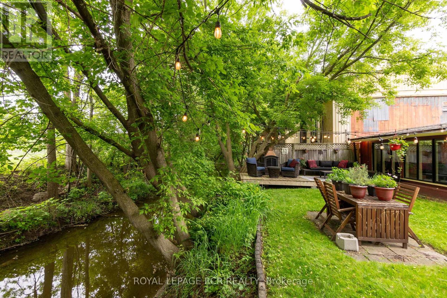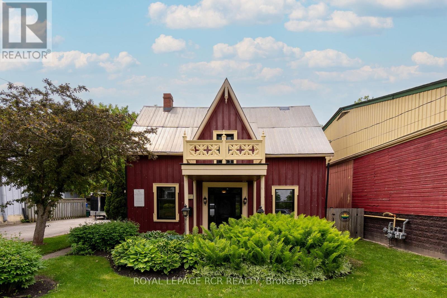349 Main Street King, Ontario L0G 1T0
$990,000
Historic charm meets modern potential in the heart of Schomberg. Step back in time while enjoying the comforts of today in this captivating Gothic Revival home, circa 1867, the year of Confederation. Rich in character and architectural heritage, this timeless 1 1/2 storey offers both residential appeal and rare commercial flexibility under CAS (Core Area Schomberg) zoning, allowing for a wide array of permitted uses. The main floor boasts a spacious and thoughtfully updated kitchen with formal dining and living rooms ideal for entertaining alongside a comfortable family room with a fireplace that invites you to relax and unwind overlooking the backyard. A main-floor bedroom provides convenience and flexibility for guests or home office. Upstairs are 2 bedrooms with period detailing and a full bathroom. A drive shed 30' x 17' (approx) offers storage or workshop potential and awaits restoration to reclaim its full function. Whether you're dreaming of a boutique business, studio space, or a character-filled home, 349 Main Street is a rare opportunity to own a piece of Schomberg's history with endless possibilities for the future. Don't miss this chance to write the next chapter in the story of this one-of-a-kind heritage home. (id:60365)
Property Details
| MLS® Number | N12209320 |
| Property Type | Single Family |
| Community Name | Schomberg |
| AmenitiesNearBy | Park, Place Of Worship |
| CommunityFeatures | Community Centre |
| Features | Irregular Lot Size |
| ParkingSpaceTotal | 9 |
| Structure | Drive Shed |
| ViewType | River View |
Building
| BathroomTotal | 2 |
| BedroomsAboveGround | 3 |
| BedroomsTotal | 3 |
| Age | 100+ Years |
| Amenities | Fireplace(s) |
| Appliances | Water Heater - Tankless, Water Heater, Water Softener, Dishwasher, Dryer, Stove, Washer, Refrigerator |
| BasementType | Partial |
| ConstructionStyleAttachment | Detached |
| CoolingType | Central Air Conditioning |
| ExteriorFinish | Wood |
| FireplacePresent | Yes |
| FlooringType | Hardwood |
| FoundationType | Stone |
| HeatingFuel | Natural Gas |
| HeatingType | Forced Air |
| StoriesTotal | 2 |
| SizeInterior | 2000 - 2500 Sqft |
| Type | House |
| UtilityWater | Municipal Water |
Parking
| Detached Garage | |
| Garage |
Land
| Acreage | No |
| LandAmenities | Park, Place Of Worship |
| Sewer | Sanitary Sewer |
| SizeDepth | 94 Ft |
| SizeFrontage | 66 Ft |
| SizeIrregular | 66 X 94 Ft |
| SizeTotalText | 66 X 94 Ft |
| SurfaceWater | River/stream |
| ZoningDescription | Cas |
Rooms
| Level | Type | Length | Width | Dimensions |
|---|---|---|---|---|
| Second Level | Primary Bedroom | 6.9 m | 3.4 m | 6.9 m x 3.4 m |
| Third Level | Bedroom 2 | 3.4 m | 3.7 m | 3.4 m x 3.7 m |
| Main Level | Living Room | 5.7 m | 5.3 m | 5.7 m x 5.3 m |
| Main Level | Dining Room | 3.4 m | 5.3 m | 3.4 m x 5.3 m |
| Main Level | Kitchen | 8.8 m | 3.8 m | 8.8 m x 3.8 m |
| Main Level | Family Room | 7.2 m | 4.2 m | 7.2 m x 4.2 m |
| Main Level | Bedroom | 4.7 m | 2.9 m | 4.7 m x 2.9 m |
Utilities
| Cable | Available |
| Electricity | Installed |
| Sewer | Installed |
https://www.realtor.ca/real-estate/28444498/349-main-street-king-schomberg-schomberg
Marcia Walter
Broker
17250 Hwy 27.b J Plaza
Schomberg, Ontario L0G 1T0



