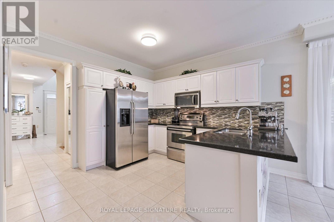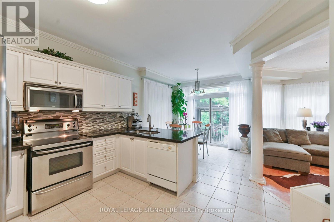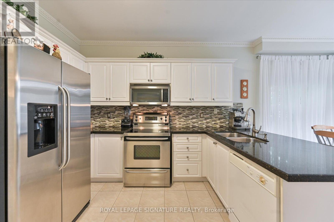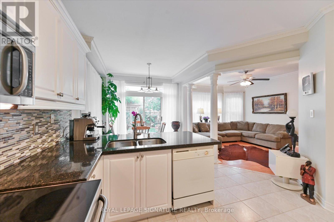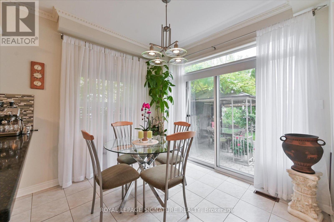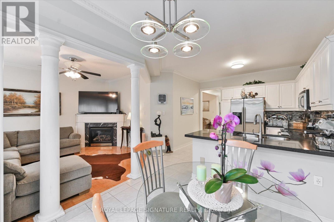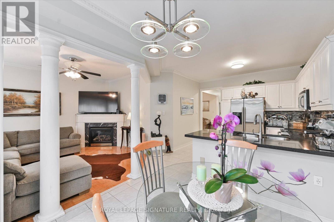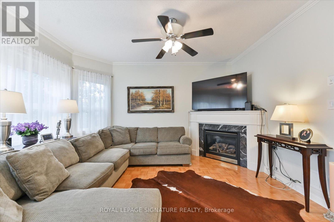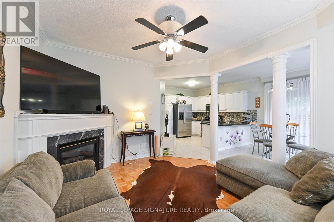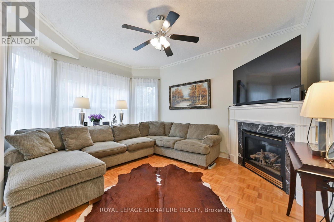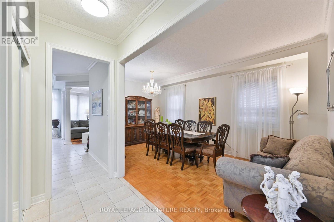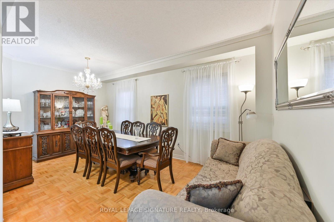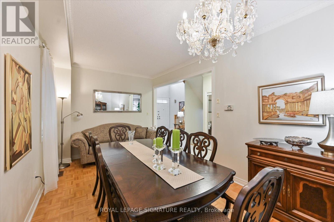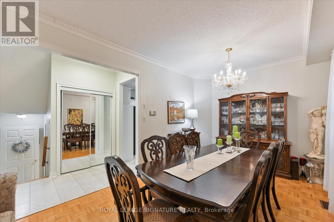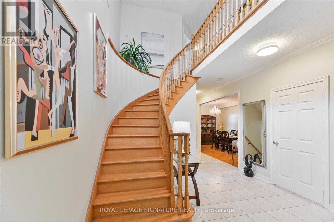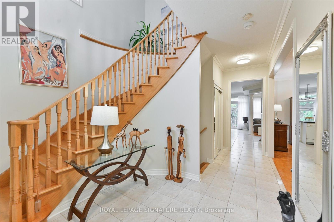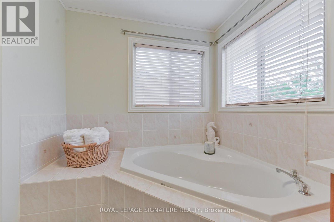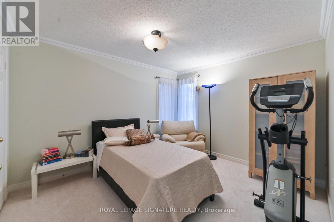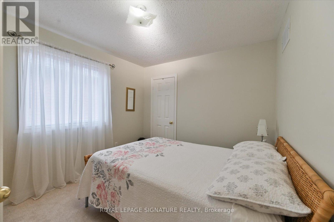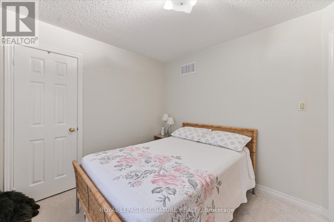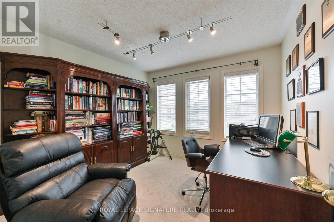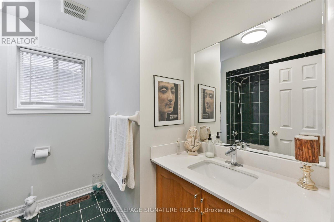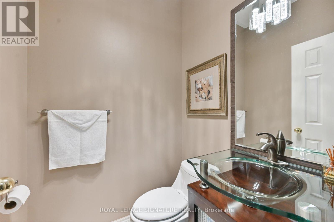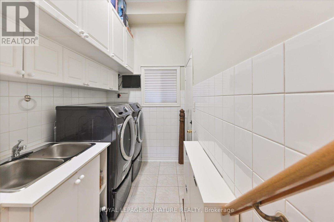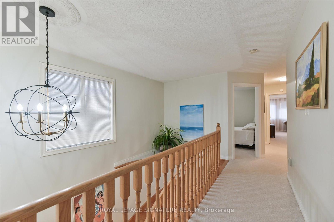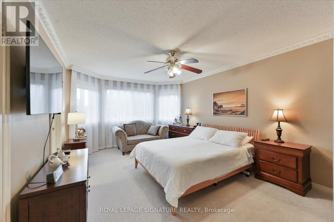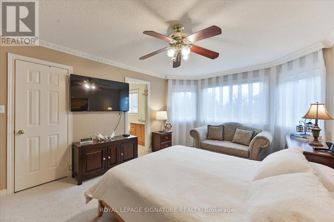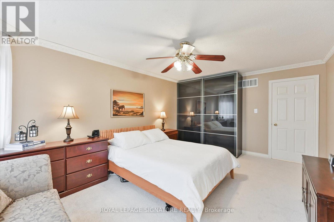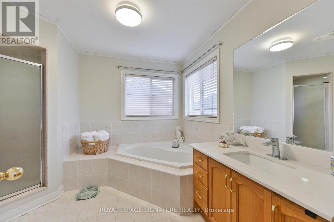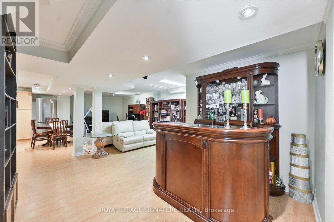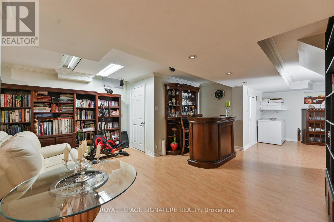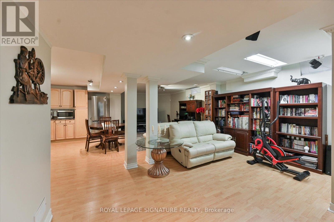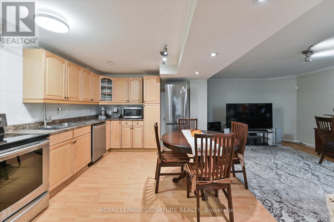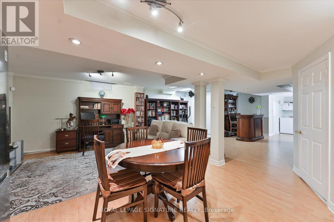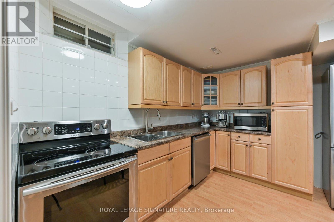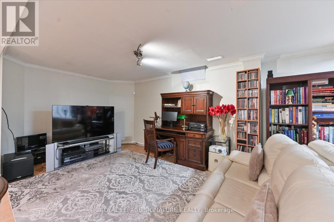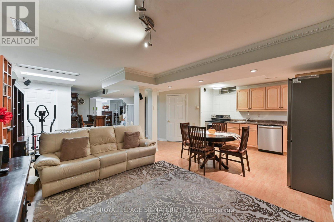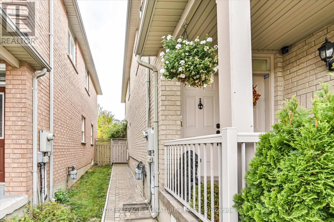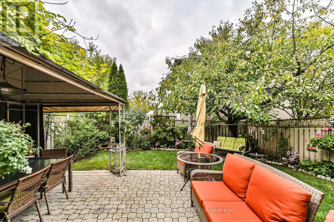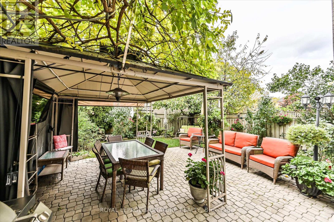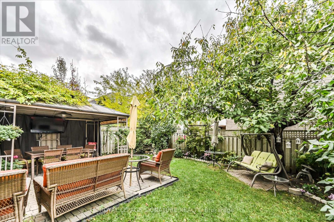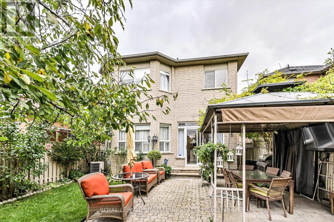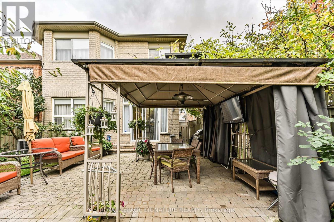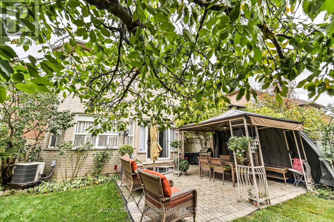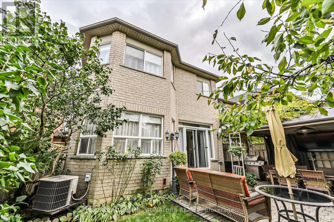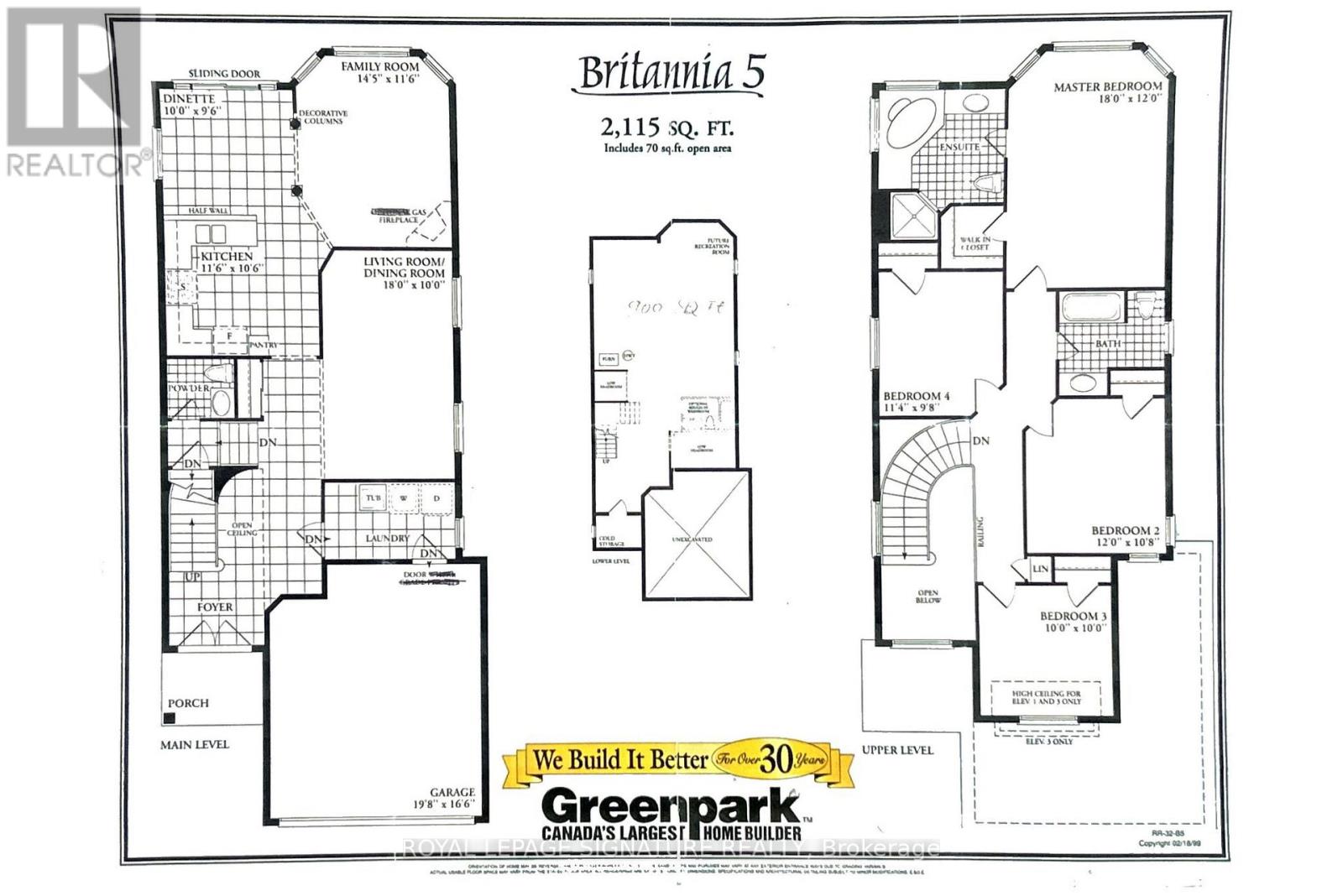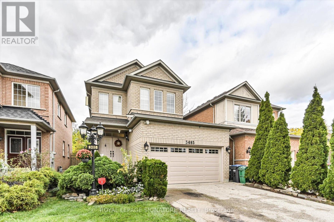3485 Mcdowell Drive Mississauga, Ontario L5M 6R6
$1,479,999
A truly elegant property featuring nine foot ceilings on the main floor with crown molding throughout. The open concept kitchen offers a breakfast bar and a walkout to a private garden, perfect for entertaining or relaxing. The spacious living room is highlighted by a gas fireplace, complemented by a large formal dining area. An impressive seventeen foot foyer sets the tone for the home's sophisticated design. Upstairs offers four generous bedrooms, while the finished basement includes an additional kitchen, ideal for extended family or guests. This home is beautifully maintained and move in ready. Simply unpack and enjoy refined living at its best. (id:60365)
Property Details
| MLS® Number | W12484764 |
| Property Type | Single Family |
| Community Name | Churchill Meadows |
| EquipmentType | Water Heater, Water Heater - Tankless |
| ParkingSpaceTotal | 4 |
| RentalEquipmentType | Water Heater, Water Heater - Tankless |
Building
| BathroomTotal | 3 |
| BedroomsAboveGround | 4 |
| BedroomsTotal | 4 |
| Amenities | Fireplace(s) |
| Appliances | Garage Door Opener Remote(s), Central Vacuum, Water Heater - Tankless, Dishwasher, Dryer, Microwave, Two Stoves, Washer, Two Refrigerators |
| BasementDevelopment | Finished |
| BasementType | N/a (finished) |
| ConstructionStyleAttachment | Detached |
| CoolingType | Central Air Conditioning |
| ExteriorFinish | Brick |
| FireplacePresent | Yes |
| FireplaceTotal | 1 |
| FlooringType | Ceramic, Parquet, Carpeted, Laminate |
| FoundationType | Poured Concrete |
| HalfBathTotal | 1 |
| HeatingFuel | Natural Gas |
| HeatingType | Forced Air |
| StoriesTotal | 2 |
| SizeInterior | 2000 - 2500 Sqft |
| Type | House |
| UtilityWater | Municipal Water |
Parking
| Garage |
Land
| Acreage | No |
| Sewer | Sanitary Sewer |
| SizeDepth | 110 Ft |
| SizeFrontage | 32 Ft |
| SizeIrregular | 32 X 110 Ft |
| SizeTotalText | 32 X 110 Ft|under 1/2 Acre |
Rooms
| Level | Type | Length | Width | Dimensions |
|---|---|---|---|---|
| Second Level | Bedroom | 5.48 m | 3.65 m | 5.48 m x 3.65 m |
| Second Level | Bedroom 2 | 3.65 m | 3.25 m | 3.65 m x 3.25 m |
| Second Level | Bedroom 3 | 3.04 m | 3.04 m | 3.04 m x 3.04 m |
| Second Level | Bedroom 4 | 3.45 m | 2.94 m | 3.45 m x 2.94 m |
| Basement | Recreational, Games Room | 5.48 m | 8.83 m | 5.48 m x 8.83 m |
| Ground Level | Kitchen | 3.5 m | 3.2 m | 3.5 m x 3.2 m |
| Ground Level | Eating Area | 3.04 m | 2.89 m | 3.04 m x 2.89 m |
| Ground Level | Living Room | 4.39 m | 3.5 m | 4.39 m x 3.5 m |
| Ground Level | Dining Room | 5.48 m | 3.04 m | 5.48 m x 3.04 m |
Voytek Gagatek
Broker
30 Eglinton Ave W Ste 7
Mississauga, Ontario L5R 3E7

