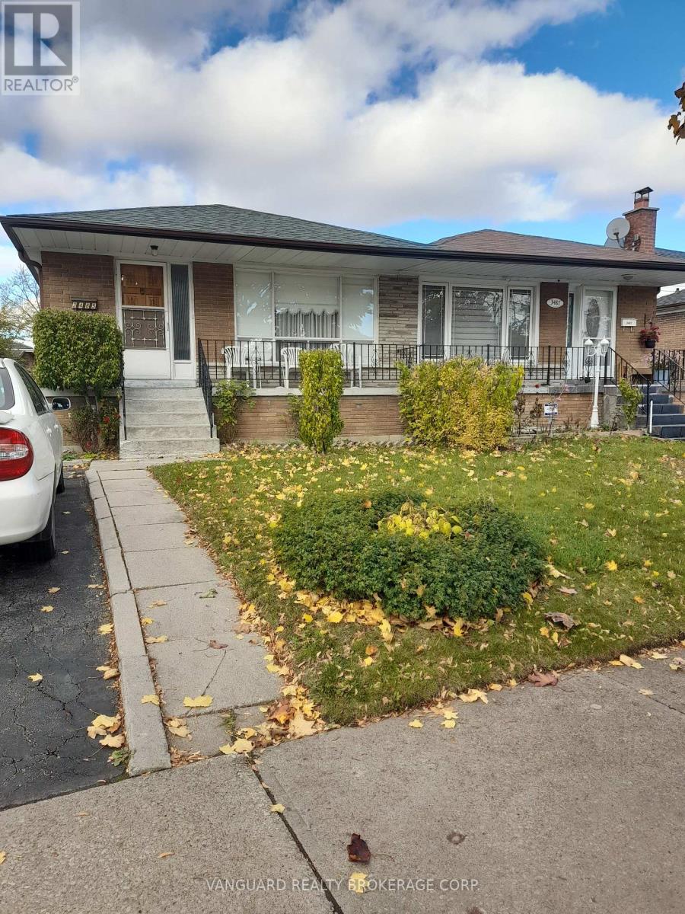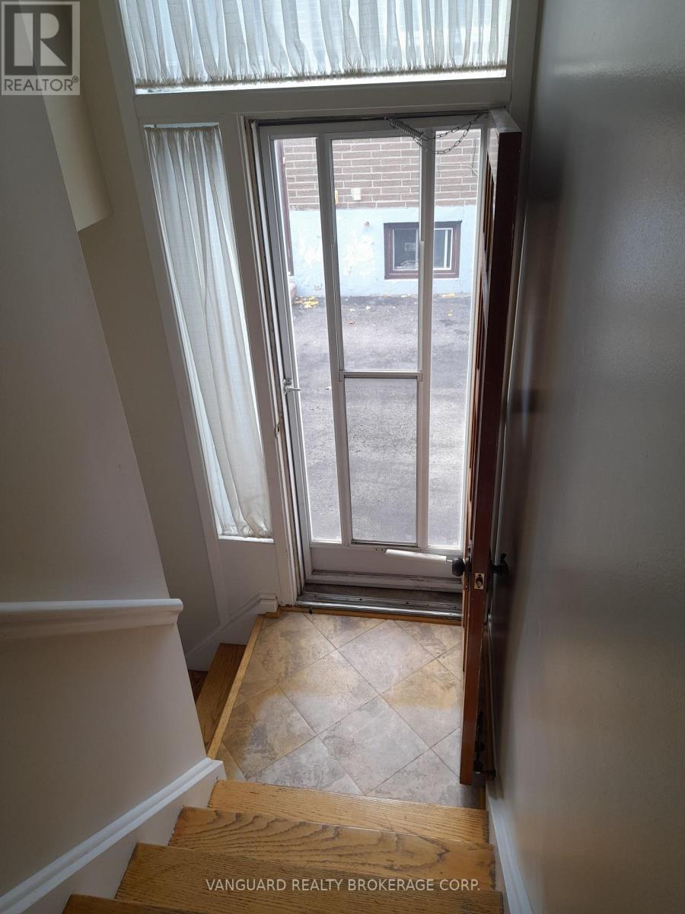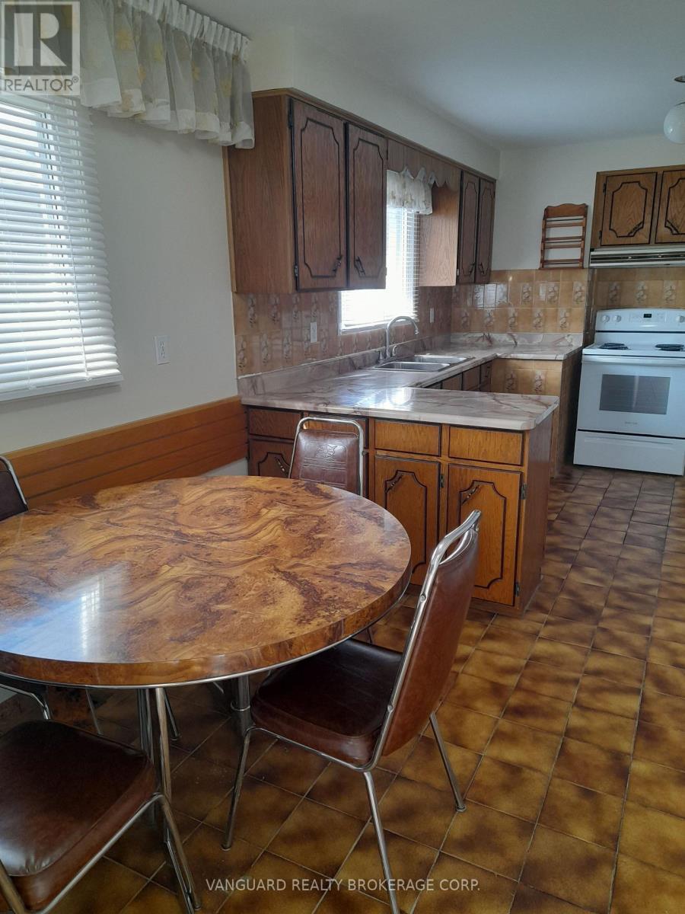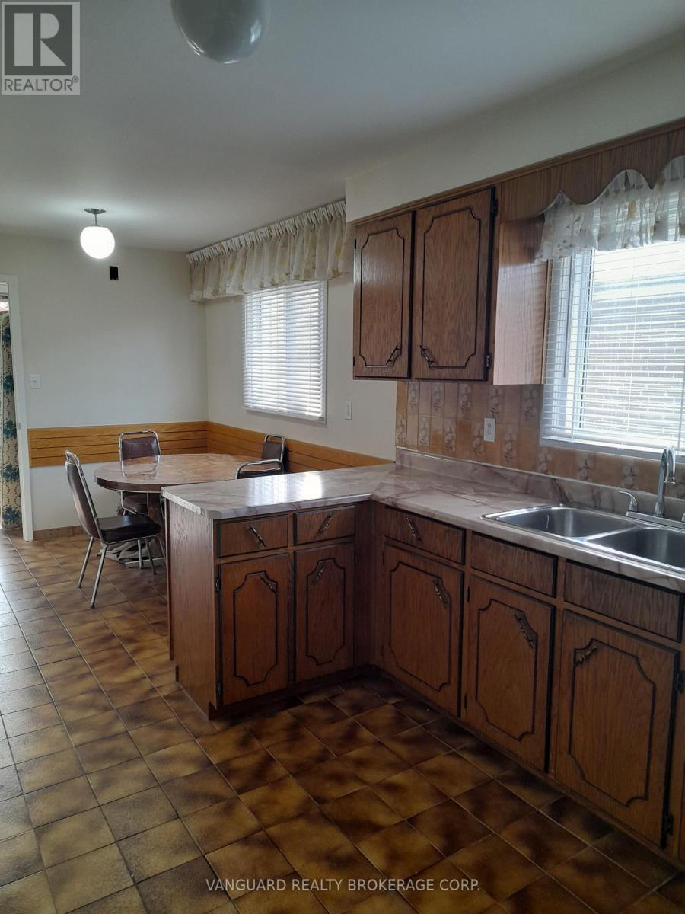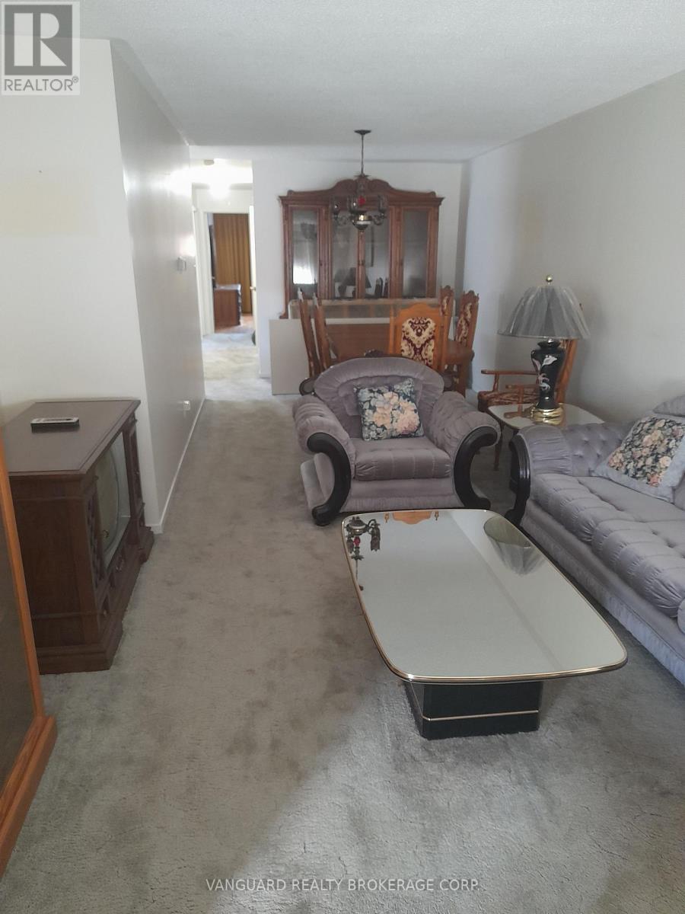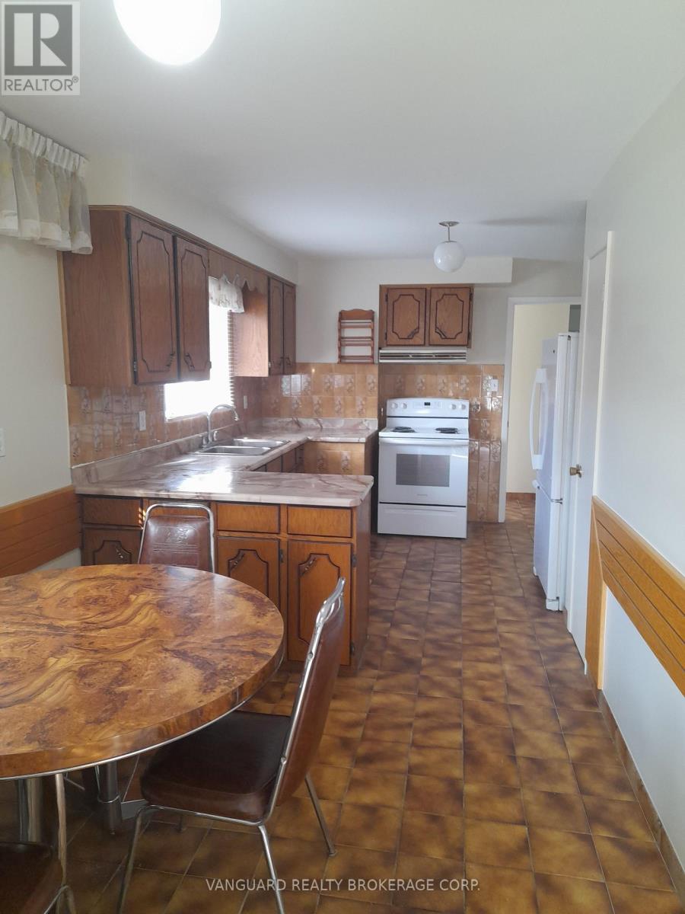3485 Chipley Crescent Mississauga, Ontario L4T 2E3
$789,000
This Adorable Bungalow Is Located in a Centrally High Demand Area. Close to all Amenities (Hwy 427, Schools, Place of Worship, Hospital etc. This 4 Bedroom Home Offers Space for Everyone. The Living/Dining Rooms are an Open Concept with A Large Window. A Family Size Kitchen with a Pantry, Windows and Space for all. 3 Bedrooms on the Main Floor with Full Bath. A 4th Bedroom, Full Bath, Kitchen and Recreational Room in the Lower Level Provides Space for the Whole Extended Family and Friends, with A Separate Entrance. Separate Laundry room and let's not forget the Cold Cellar. Large Fenced Backyard with Garden Shed and a Driveway that Parks 3+. (id:60365)
Property Details
| MLS® Number | W12571956 |
| Property Type | Single Family |
| Community Name | Malton |
| AmenitiesNearBy | Hospital, Park, Place Of Worship, Public Transit, Schools |
| EquipmentType | Water Heater |
| ParkingSpaceTotal | 3 |
| RentalEquipmentType | Water Heater |
| Structure | Shed |
Building
| BathroomTotal | 2 |
| BedroomsAboveGround | 3 |
| BedroomsBelowGround | 1 |
| BedroomsTotal | 4 |
| Appliances | Stove, Window Coverings, Refrigerator |
| ArchitecturalStyle | Bungalow |
| BasementDevelopment | Finished |
| BasementType | N/a (finished) |
| ConstructionStyleAttachment | Semi-detached |
| CoolingType | Central Air Conditioning |
| ExteriorFinish | Brick |
| FlooringType | Vinyl, Carpeted, Hardwood, Tile, Parquet |
| FoundationType | Block |
| HeatingFuel | Natural Gas |
| HeatingType | Forced Air |
| StoriesTotal | 1 |
| SizeInterior | 1100 - 1500 Sqft |
| Type | House |
| UtilityWater | Municipal Water |
Parking
| No Garage |
Land
| Acreage | No |
| FenceType | Fully Fenced, Fenced Yard |
| LandAmenities | Hospital, Park, Place Of Worship, Public Transit, Schools |
| Sewer | Sanitary Sewer |
| SizeDepth | 125 Ft ,10 In |
| SizeFrontage | 30 Ft |
| SizeIrregular | 30 X 125.9 Ft |
| SizeTotalText | 30 X 125.9 Ft |
Rooms
| Level | Type | Length | Width | Dimensions |
|---|---|---|---|---|
| Basement | Bathroom | Measurements not available | ||
| Basement | Laundry Room | Measurements not available | ||
| Basement | Cold Room | Measurements not available | ||
| Basement | Bedroom 4 | Measurements not available | ||
| Basement | Kitchen | Measurements not available | ||
| Basement | Recreational, Games Room | Measurements not available | ||
| Main Level | Kitchen | Measurements not available | ||
| Main Level | Living Room | Measurements not available | ||
| Main Level | Dining Room | Measurements not available | ||
| Main Level | Primary Bedroom | Measurements not available | ||
| Main Level | Bedroom 2 | Measurements not available | ||
| Main Level | Bedroom 3 | Measurements not available | ||
| Main Level | Bathroom | Measurements not available |
https://www.realtor.ca/real-estate/29131752/3485-chipley-crescent-mississauga-malton-malton
Marilena Paniccia
Salesperson
668 Millway Ave #6
Vaughan, Ontario L4K 3V2

