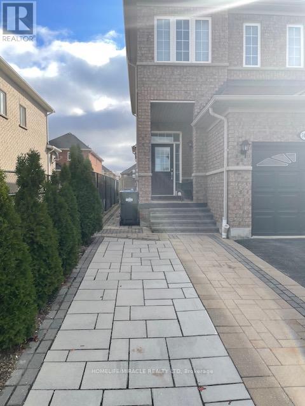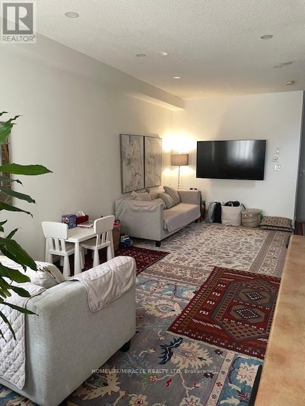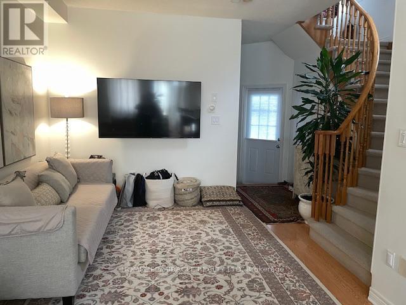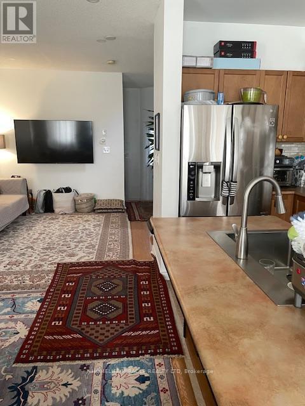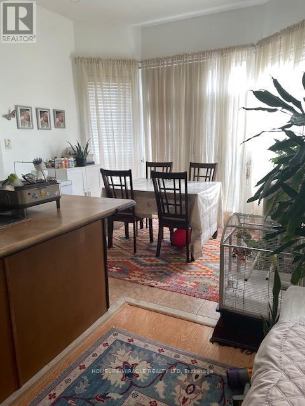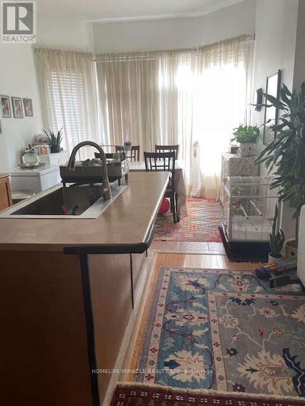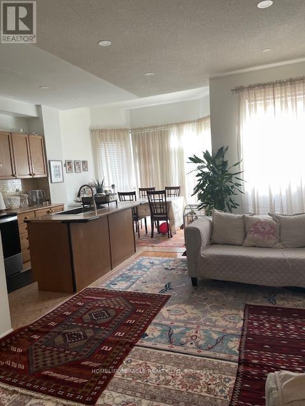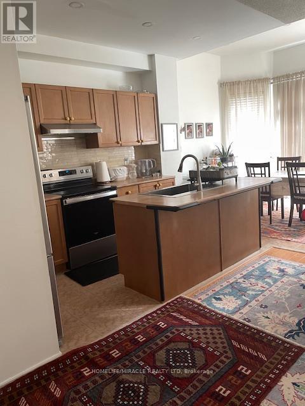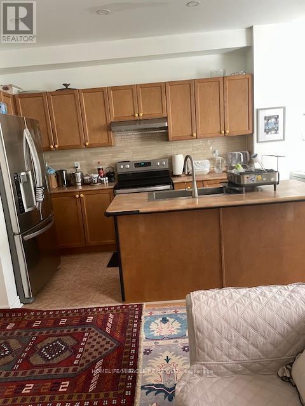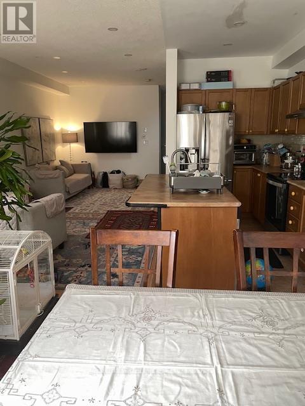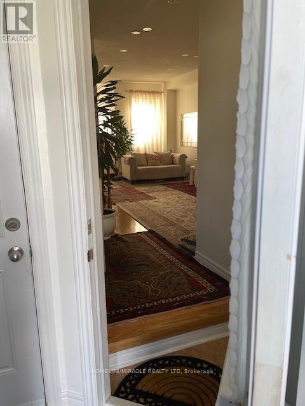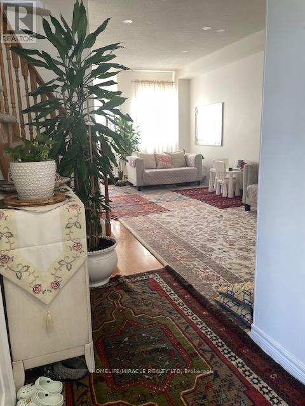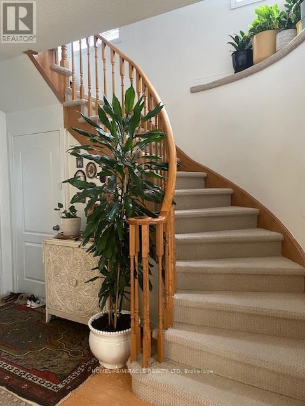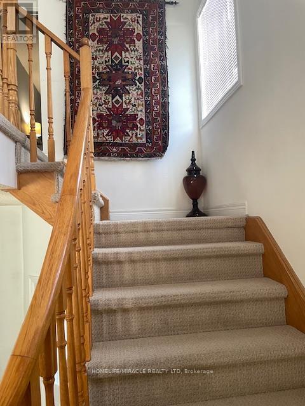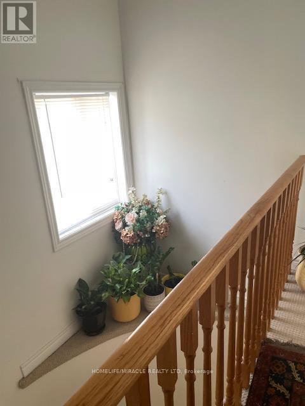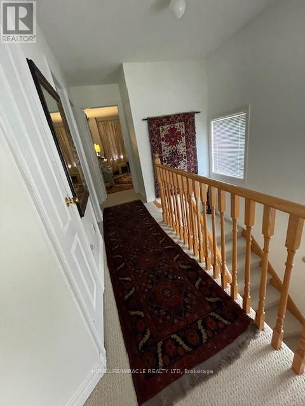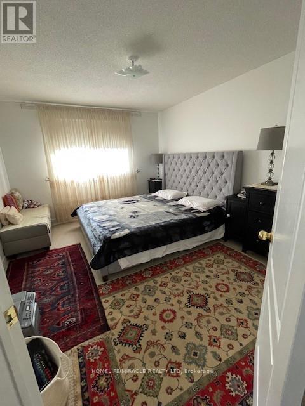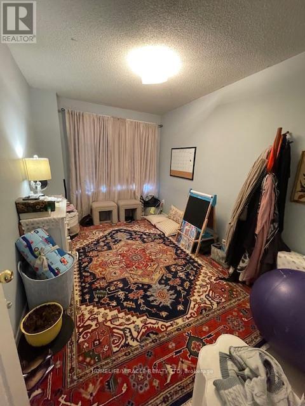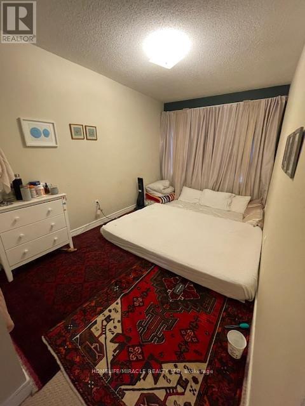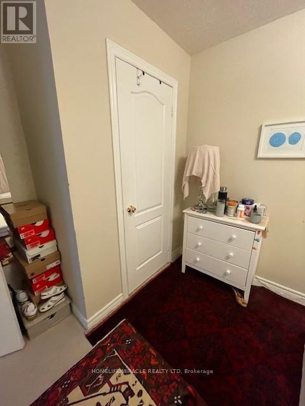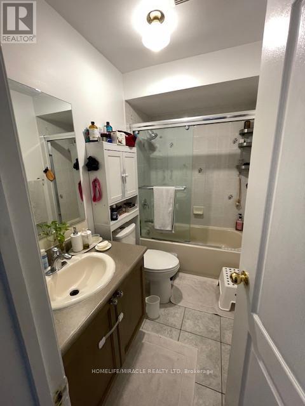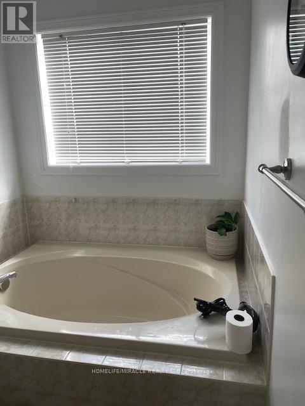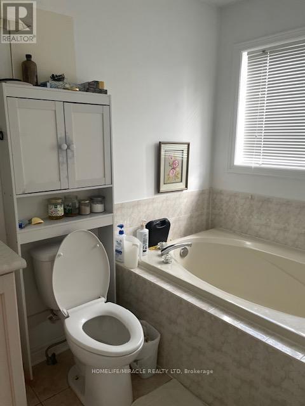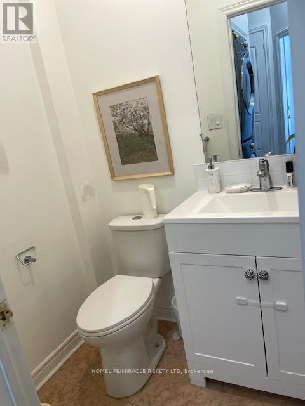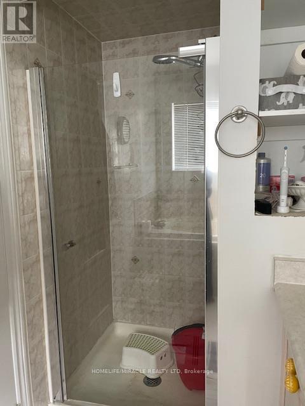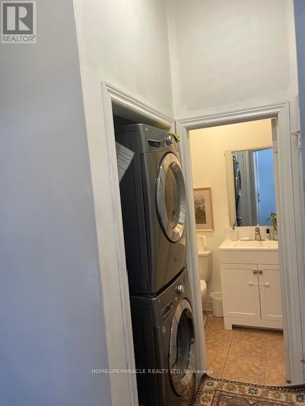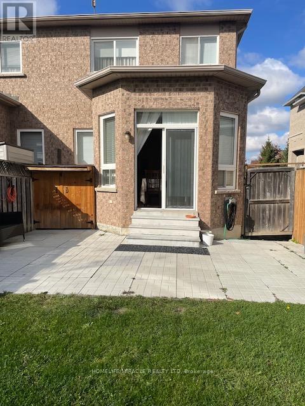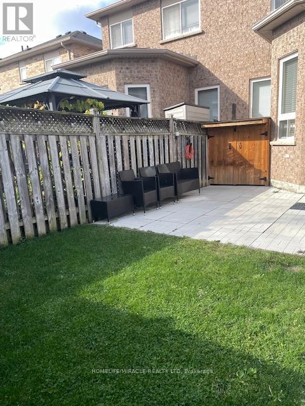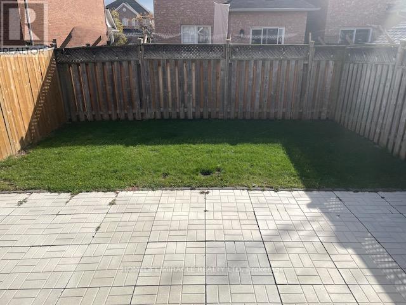3480 Fountain Park Avenue Mississauga, Ontario L5M 7E5
3 Bedroom
1 Bathroom
1100 - 1500 sqft
Central Air Conditioning
Forced Air
Landscaped
$3,500 Monthly
Beautiful Semi-Detached Open Concept Layout. Stainless Steel Appliances. Pot Lights On The Main Floor. Very Bright Sun Filled Semi. Extended Driveway For Extra Parking With Interlocking. Very Functional Layout. Beautifuly kept spacious backyard. Walking disctance from Schools, grocery stores, library, community centre, banks, gas station, restaurants, dentist, clinics, coffee shops and playgrounds. Minutes drive to All Highways And Go Station. Independent Laundry. 2 Parking spots. (id:60365)
Property Details
| MLS® Number | W12571528 |
| Property Type | Single Family |
| Community Name | Churchill Meadows |
| AmenitiesNearBy | Hospital, Park, Public Transit |
| Features | Sump Pump |
| ParkingSpaceTotal | 2 |
| Structure | Patio(s) |
Building
| BathroomTotal | 1 |
| BedroomsAboveGround | 2 |
| BedroomsBelowGround | 1 |
| BedroomsTotal | 3 |
| Age | 16 To 30 Years |
| BasementDevelopment | Other, See Remarks |
| BasementFeatures | Apartment In Basement |
| BasementType | N/a, N/a (other, See Remarks) |
| ConstructionStyleAttachment | Semi-detached |
| CoolingType | Central Air Conditioning |
| ExteriorFinish | Brick |
| FoundationType | Concrete |
| HeatingFuel | Natural Gas |
| HeatingType | Forced Air |
| StoriesTotal | 2 |
| SizeInterior | 1100 - 1500 Sqft |
| Type | House |
| UtilityWater | Municipal Water |
Parking
| Attached Garage | |
| No Garage |
Land
| Acreage | No |
| FenceType | Fenced Yard |
| LandAmenities | Hospital, Park, Public Transit |
| LandscapeFeatures | Landscaped |
| Sewer | Sanitary Sewer |
Rooms
| Level | Type | Length | Width | Dimensions |
|---|---|---|---|---|
| Second Level | Bedroom 2 | 2.52 m | 3.73 m | 2.52 m x 3.73 m |
| Third Level | Bedroom 3 | 2.57 m | 3.6 m | 2.57 m x 3.6 m |
| Main Level | Bedroom | 4.26 m | 3.35 m | 4.26 m x 3.35 m |
Ajay Shah
Broker of Record
Homelife/miracle Realty Ltd
11a-5010 Steeles Ave. West
Toronto, Ontario M9V 5C6
11a-5010 Steeles Ave. West
Toronto, Ontario M9V 5C6


