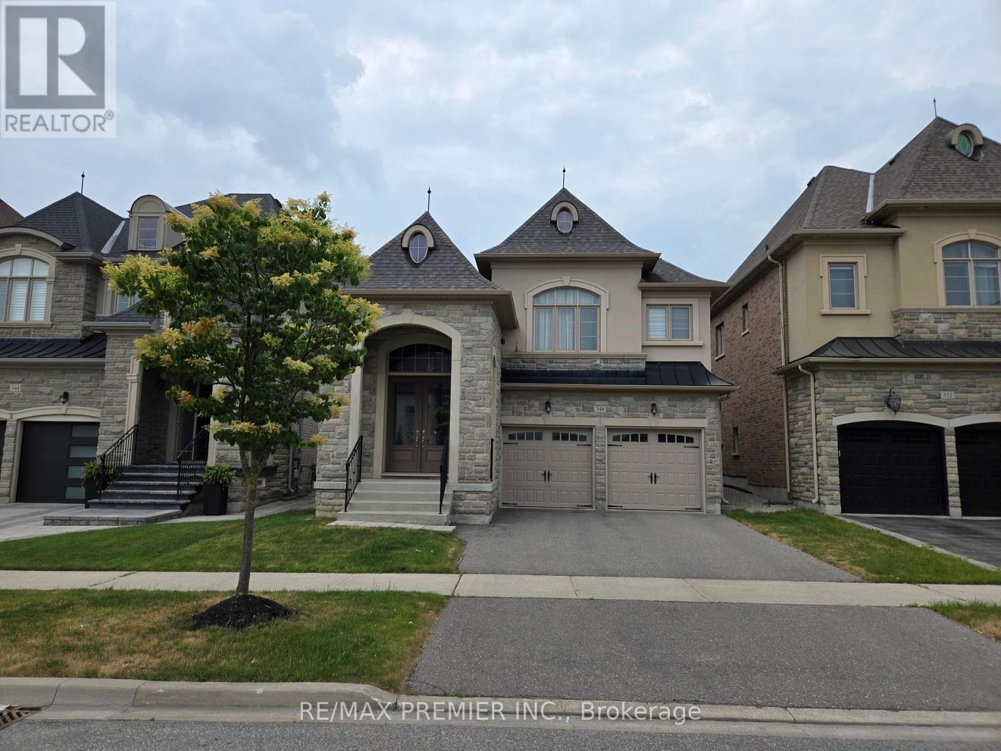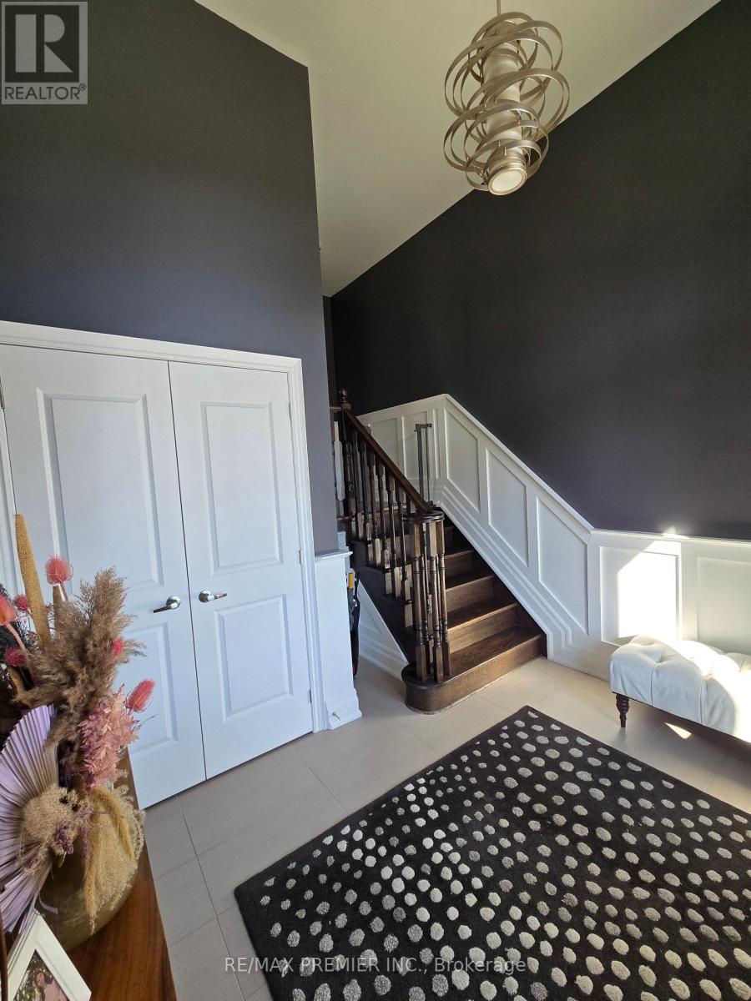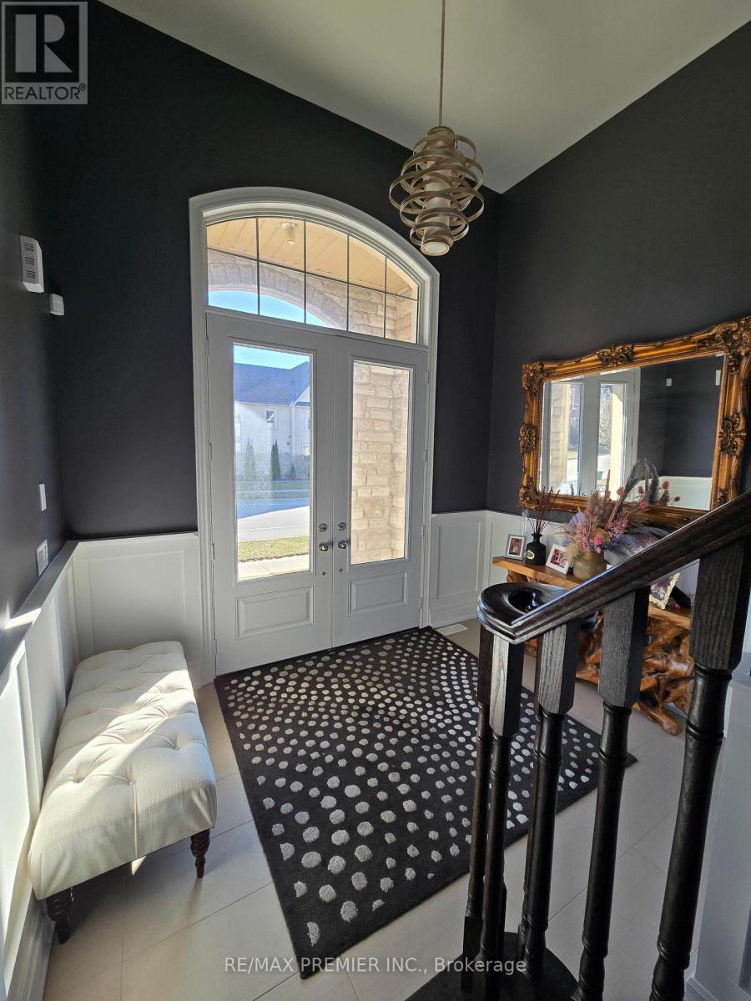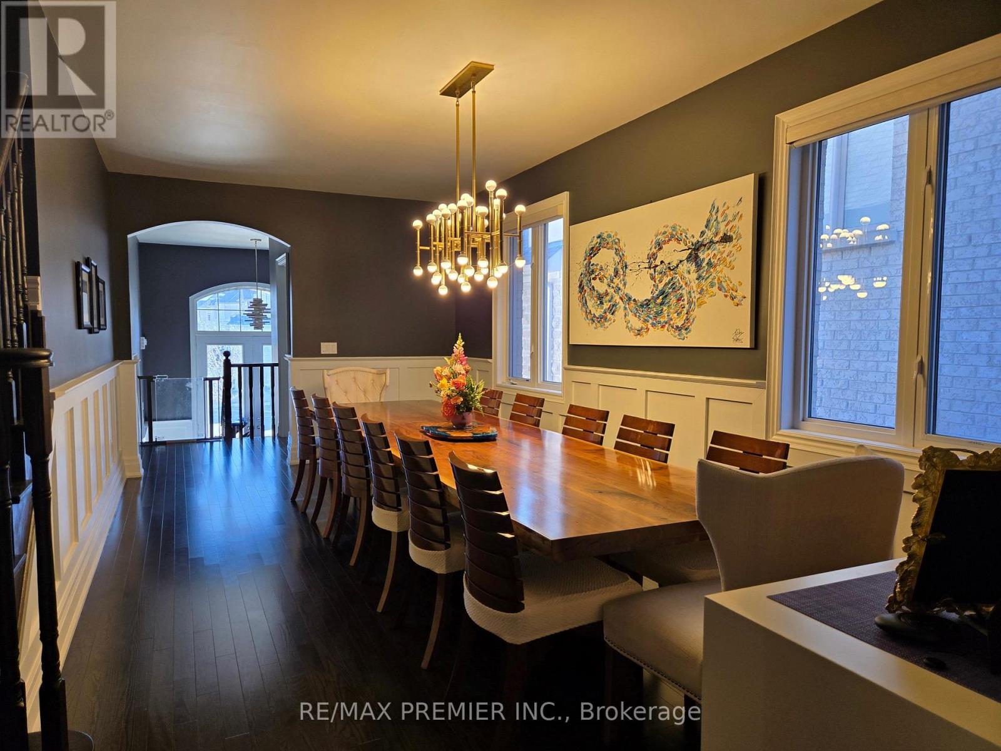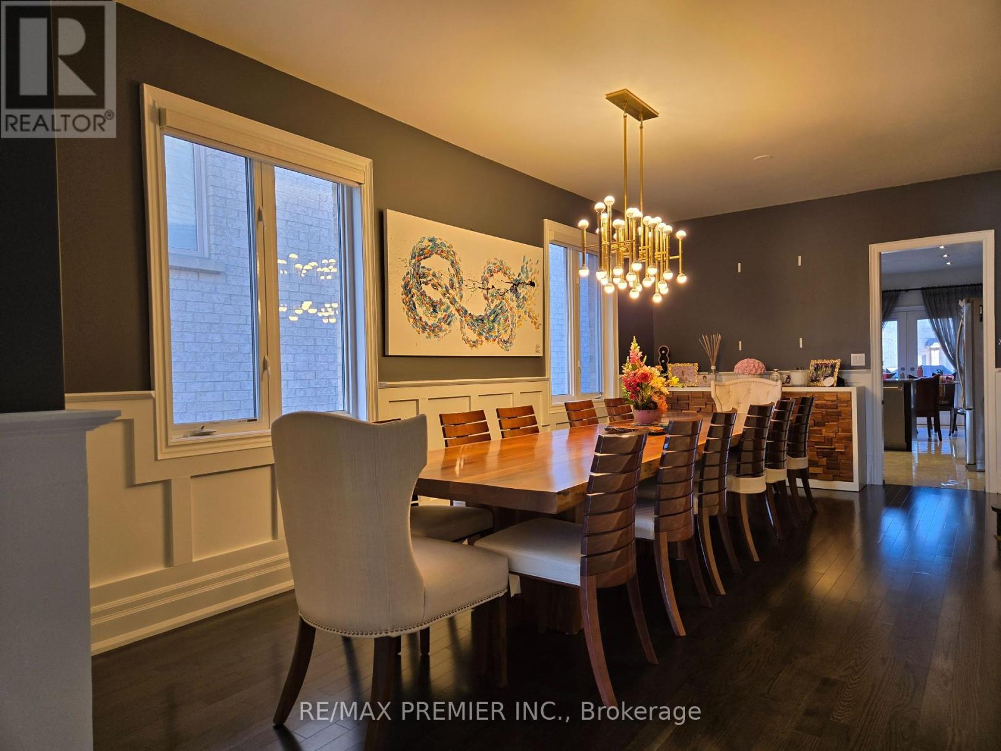348 Poetry Drive Vaughan, Ontario L4H 3W8
$1,749,000
AAAAA One of the Kind, Exclusive Custom Made Home, For Your Most Sophisticated Client. Please be kind when showing this property. Located in a high demand neighbourhood. 6 inches hardwood floors throughout, main floor and basement, upgraded with marble and granite counters, custom designs and upgraded washrooms with double stand showers. Huge master bedroom with ensuite, motorized blinds, 2 fireplaces, a perfect living space. *Note: Private ensuite bathroom for nanny, totally finished basement with family room, bathroom, gym, washroom, and much more.= MUST BE SEEN. (id:60365)
Property Details
| MLS® Number | N12260871 |
| Property Type | Single Family |
| Community Name | Vellore Village |
| Easement | Other |
| EquipmentType | Water Heater - Gas |
| ParkingSpaceTotal | 4 |
| RentalEquipmentType | Water Heater - Gas |
| Structure | Patio(s) |
Building
| BathroomTotal | 4 |
| BedroomsAboveGround | 3 |
| BedroomsBelowGround | 1 |
| BedroomsTotal | 4 |
| Age | 6 To 15 Years |
| Amenities | Fireplace(s) |
| Appliances | Garage Door Opener Remote(s), Dishwasher, Humidifier, Microwave, Oven, Stove, Refrigerator |
| BasementDevelopment | Finished |
| BasementType | N/a (finished) |
| ConstructionStyleAttachment | Detached |
| CoolingType | Central Air Conditioning |
| ExteriorFinish | Brick |
| FireProtection | Alarm System, Security System, Smoke Detectors |
| FireplacePresent | Yes |
| FireplaceTotal | 2 |
| FlooringType | Hardwood |
| FoundationType | Concrete |
| HalfBathTotal | 1 |
| HeatingFuel | Natural Gas |
| HeatingType | Forced Air |
| StoriesTotal | 2 |
| SizeInterior | 2000 - 2500 Sqft |
| Type | House |
| UtilityWater | Municipal Water |
Parking
| Garage |
Land
| Acreage | No |
| Sewer | Sanitary Sewer |
| SizeDepth | 149 Ft ,9 In |
| SizeFrontage | 39 Ft ,4 In |
| SizeIrregular | 39.4 X 149.8 Ft |
| SizeTotalText | 39.4 X 149.8 Ft |
Rooms
| Level | Type | Length | Width | Dimensions |
|---|---|---|---|---|
| Basement | Family Room | 5.51 m | 5.51 m | 5.51 m x 5.51 m |
| Basement | Recreational, Games Room | 5.54 m | 3 m | 5.54 m x 3 m |
| Basement | Bedroom | 3.18 m | 4.72 m | 3.18 m x 4.72 m |
| Main Level | Kitchen | 6.86 m | 3.66 m | 6.86 m x 3.66 m |
| Main Level | Family Room | 5.36 m | 3.48 m | 5.36 m x 3.48 m |
| Main Level | Bedroom | 3.43 m | 3.1 m | 3.43 m x 3.1 m |
| Main Level | Bedroom | 3.43 m | 2.97 m | 3.43 m x 2.97 m |
| Main Level | Dining Room | 6.86 m | 3.25 m | 6.86 m x 3.25 m |
| Upper Level | Primary Bedroom | 6.02 m | 3.68 m | 6.02 m x 3.68 m |
Utilities
| Cable | Installed |
| Electricity | Installed |
| Sewer | Installed |
https://www.realtor.ca/real-estate/28554581/348-poetry-drive-vaughan-vellore-village-vellore-village
Mike Costantiello
Salesperson
9100 Jane St Bldg L #77
Vaughan, Ontario L4K 0A4

