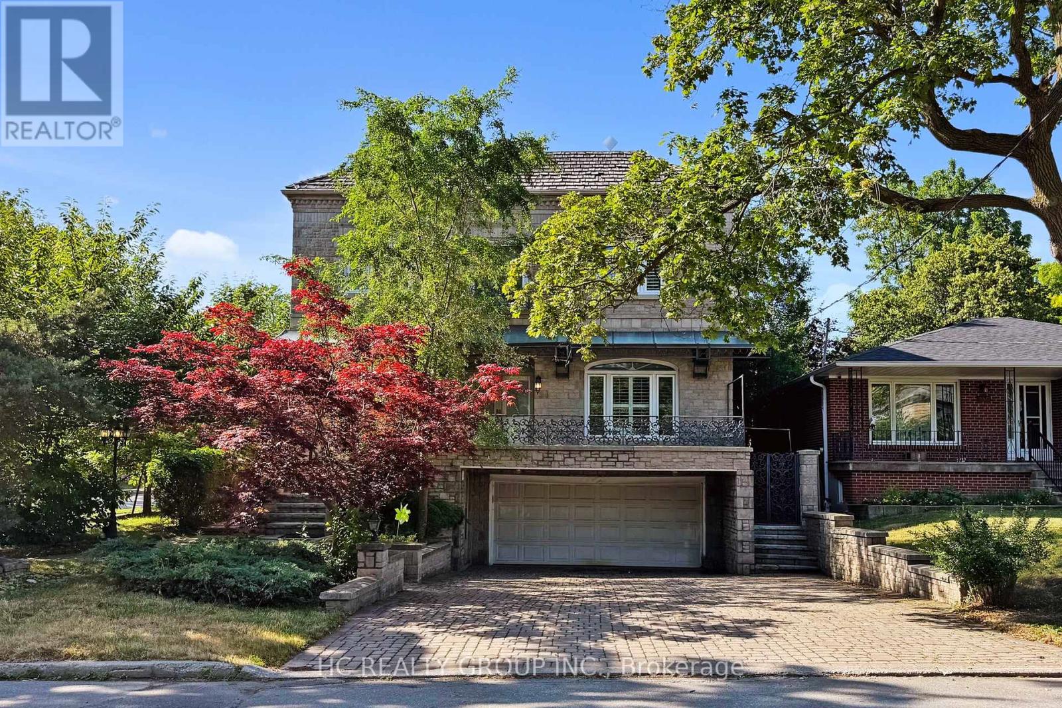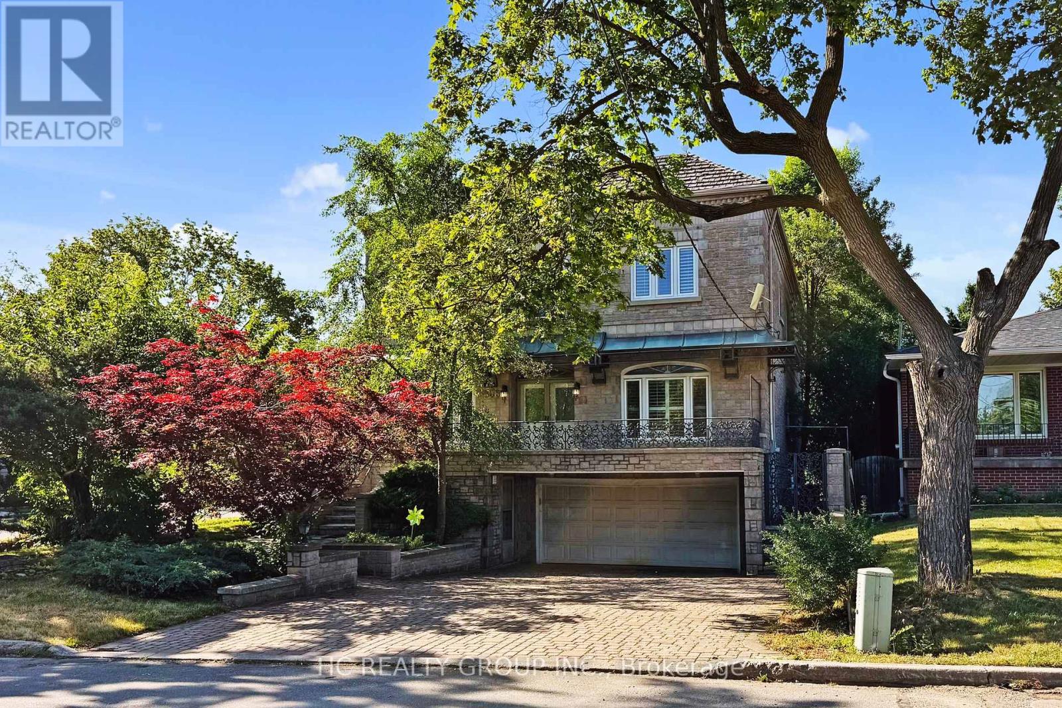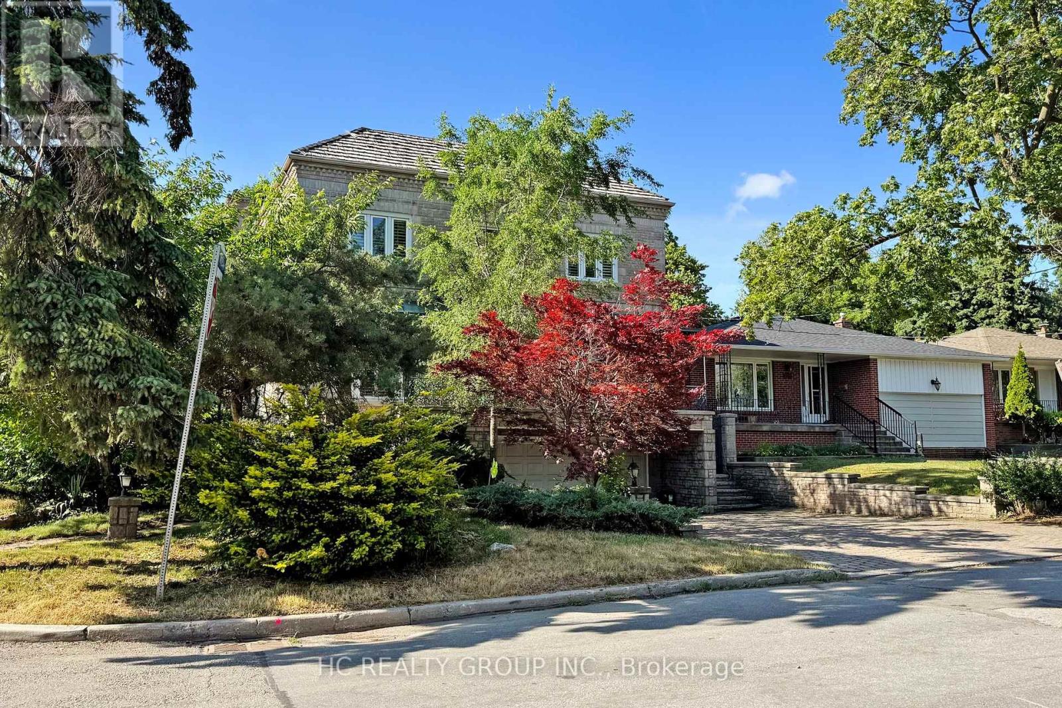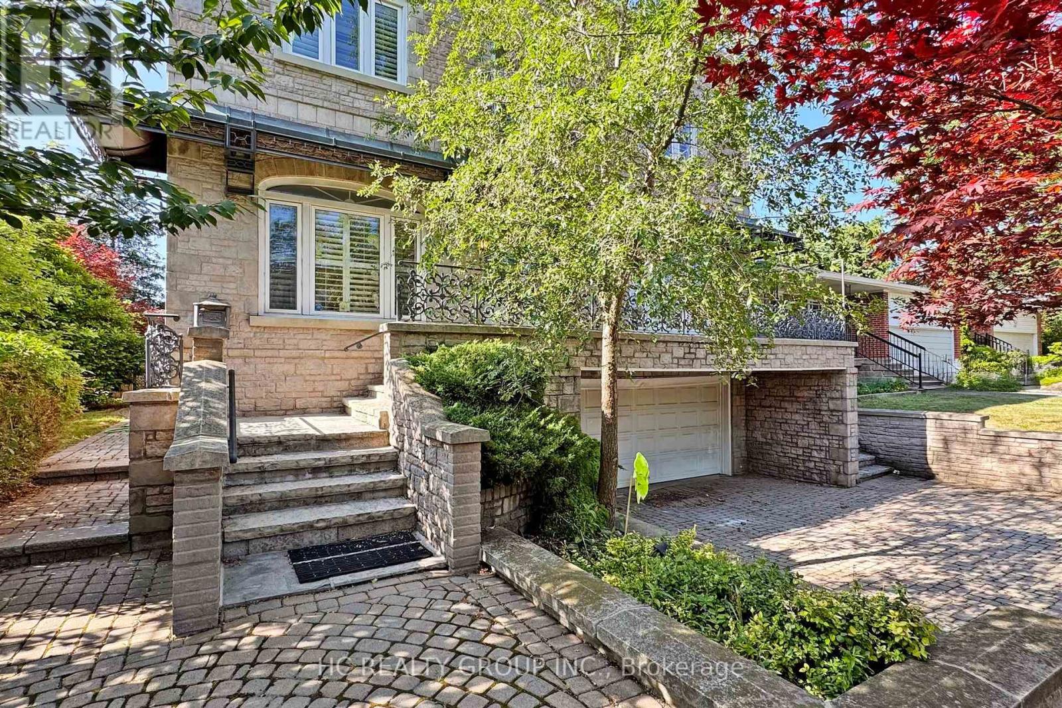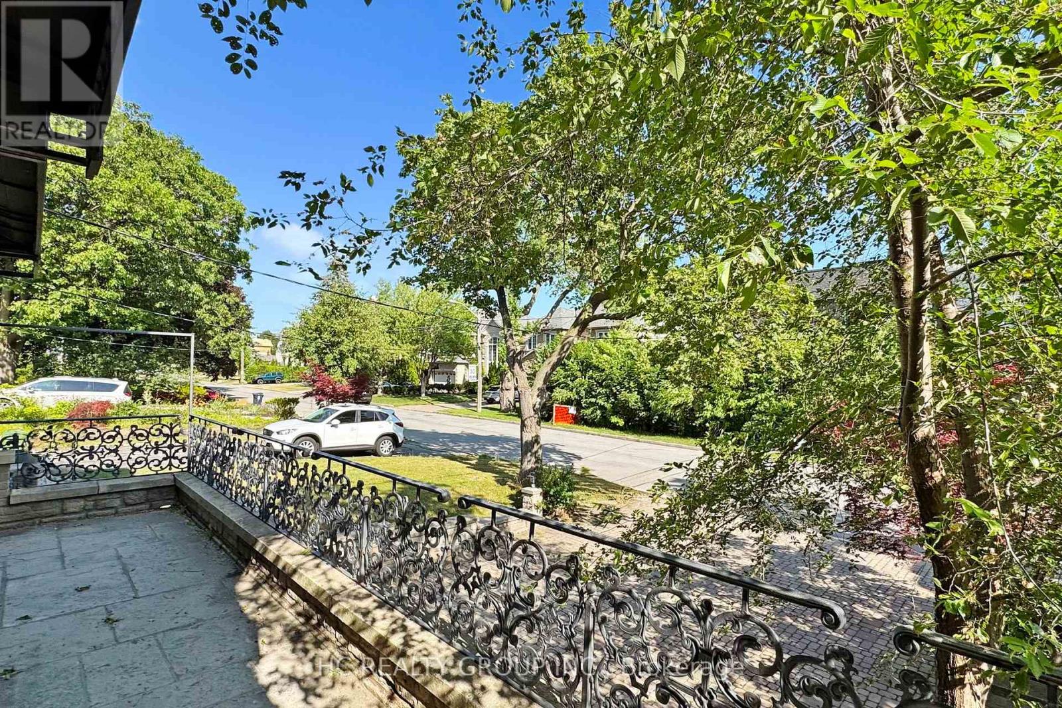348 Greenfield Avenue Toronto, Ontario M2N 3E8
5 Bedroom
5 Bathroom
3500 - 5000 sqft
Fireplace
Central Air Conditioning
Forced Air
$2,680,000
Must See!!! Spectacular Custom Built Home On Bayview/Sheppard. Minutes To Hwy 401, Ttc, Subway, Shopping. Premium Corner Lot! Amazing Design With Large Primary Rooms+Bedrms! Lots Of Natural Light! Gourmet Kitchen W/ Build In Appliances. Bright & Spacious Walkout Bsmt W/ Wet Bar & Sauna. Gorgeous Hardwood Flrs Thru-Out. Professional Landscaped. Enjoy All Perks Of This Great Location. Earl Haig Secondary School Zone.Extras: Fridge, Cooktop And Hood, Oven, Microwave, Dishwasher, Washer, Dryer. Chandelier In Main Hall, Water Softener, All Window Coverings. (id:60365)
Property Details
| MLS® Number | C12270687 |
| Property Type | Single Family |
| Community Name | Willowdale East |
| AmenitiesNearBy | Schools |
| Features | Level Lot, Wooded Area, Carpet Free, Sauna |
| ParkingSpaceTotal | 6 |
Building
| BathroomTotal | 5 |
| BedroomsAboveGround | 4 |
| BedroomsBelowGround | 1 |
| BedroomsTotal | 5 |
| BasementFeatures | Separate Entrance, Walk Out |
| BasementType | N/a |
| ConstructionStyleAttachment | Detached |
| CoolingType | Central Air Conditioning |
| ExteriorFinish | Stone |
| FireplacePresent | Yes |
| FlooringType | Hardwood, Parquet, Ceramic |
| FoundationType | Concrete |
| HalfBathTotal | 1 |
| HeatingFuel | Natural Gas |
| HeatingType | Forced Air |
| StoriesTotal | 2 |
| SizeInterior | 3500 - 5000 Sqft |
| Type | House |
| UtilityWater | Municipal Water |
Parking
| Garage |
Land
| Acreage | No |
| FenceType | Fenced Yard |
| LandAmenities | Schools |
| Sewer | Sanitary Sewer |
| SizeDepth | 120 Ft |
| SizeFrontage | 50 Ft |
| SizeIrregular | 50 X 120 Ft ; Central Location! |
| SizeTotalText | 50 X 120 Ft ; Central Location! |
| ZoningDescription | Rd(f15;a550*5) |
Rooms
| Level | Type | Length | Width | Dimensions |
|---|---|---|---|---|
| Second Level | Bedroom 4 | 4.03 m | 3.44 m | 4.03 m x 3.44 m |
| Second Level | Primary Bedroom | 6.82 m | 4.75 m | 6.82 m x 4.75 m |
| Second Level | Bedroom 2 | 4.22 m | 4.18 m | 4.22 m x 4.18 m |
| Second Level | Bedroom 3 | 4.22 m | 3.97 m | 4.22 m x 3.97 m |
| Basement | Recreational, Games Room | 9.45 m | 4.7 m | 9.45 m x 4.7 m |
| Basement | Bedroom | 5.2 m | 3.7 m | 5.2 m x 3.7 m |
| Main Level | Living Room | 5.2 m | 3.92 m | 5.2 m x 3.92 m |
| Main Level | Dining Room | 4.88 m | 4.2 m | 4.88 m x 4.2 m |
| Main Level | Family Room | 4.76 m | 3.87 m | 4.76 m x 3.87 m |
| Main Level | Library | 5.63 m | 3.38 m | 5.63 m x 3.38 m |
| Main Level | Kitchen | 6.91 m | 5.81 m | 6.91 m x 5.81 m |
| Main Level | Eating Area | 3.85 m | 4.04 m | 3.85 m x 4.04 m |
Utilities
| Electricity | Installed |
| Sewer | Installed |
Suzy Yunhan Zhu
Salesperson
Hc Realty Group Inc.
9206 Leslie St 2nd Flr
Richmond Hill, Ontario L4B 2N8
9206 Leslie St 2nd Flr
Richmond Hill, Ontario L4B 2N8

