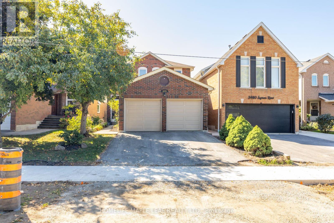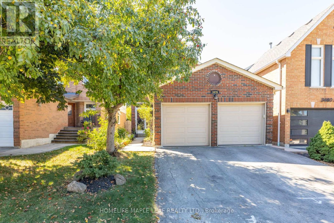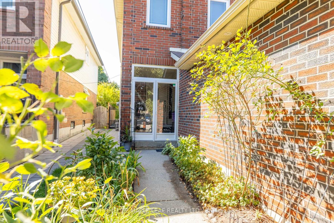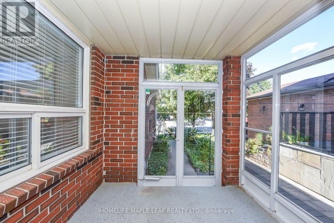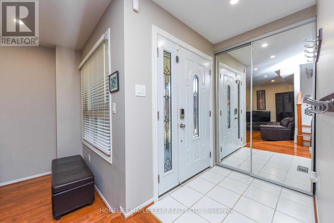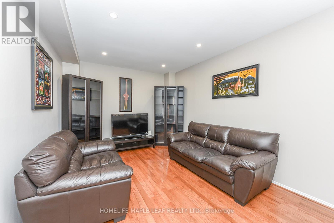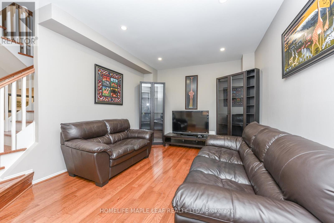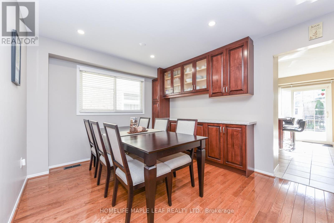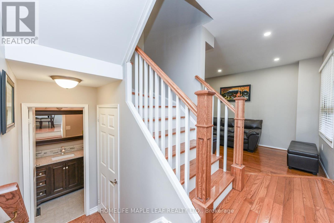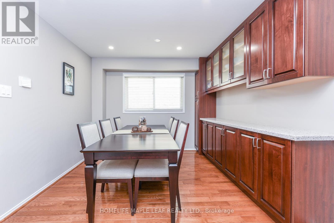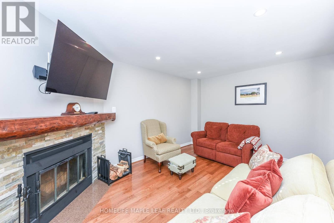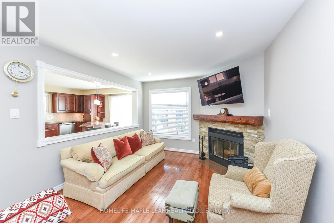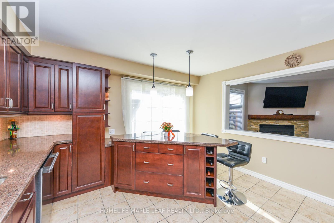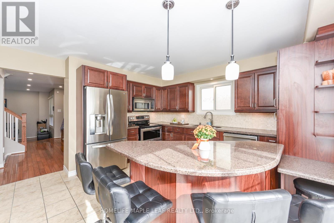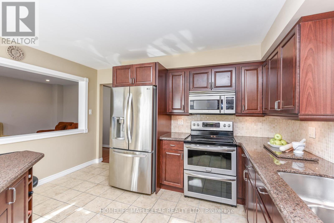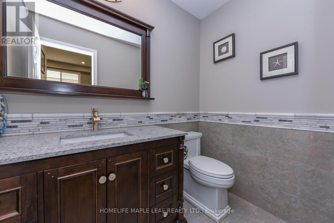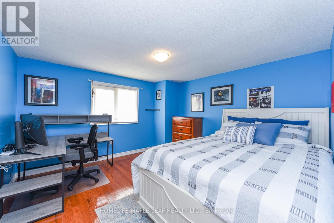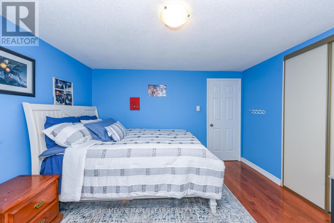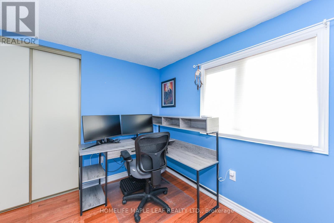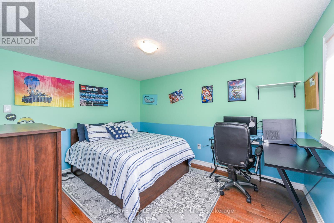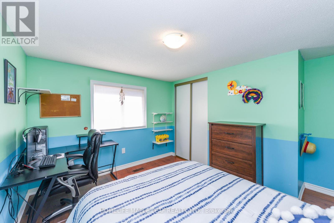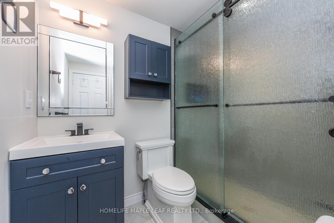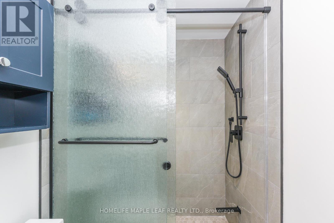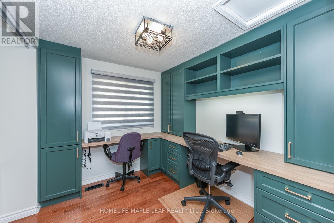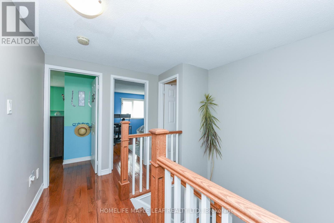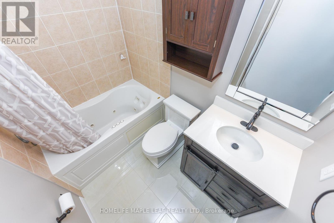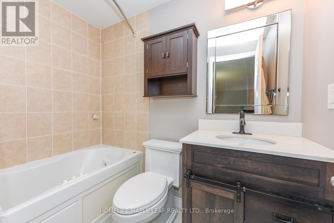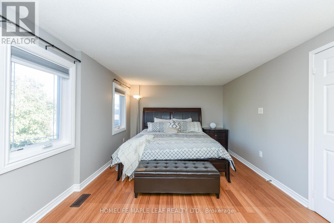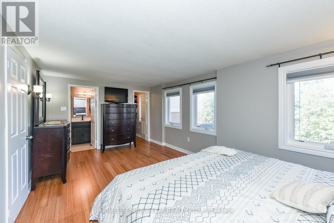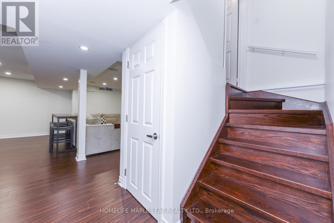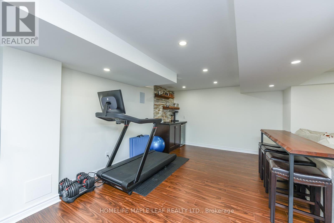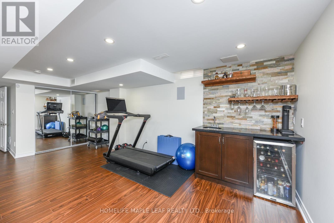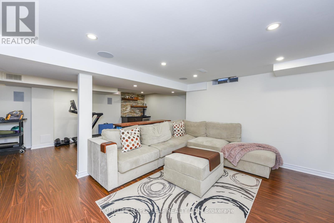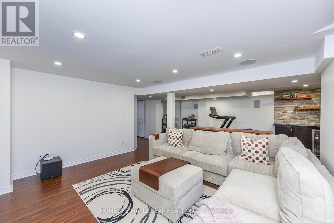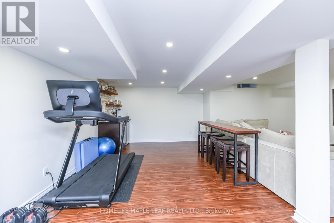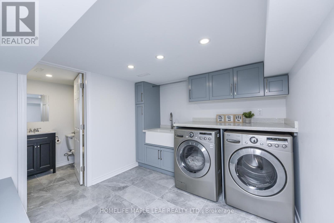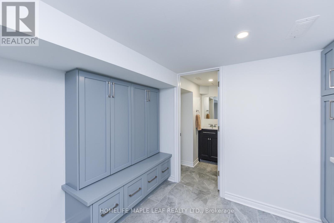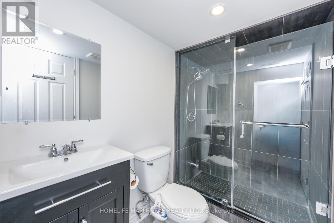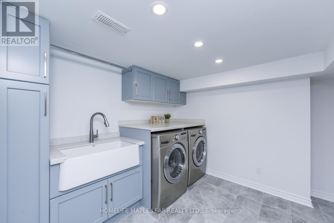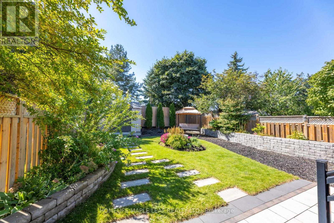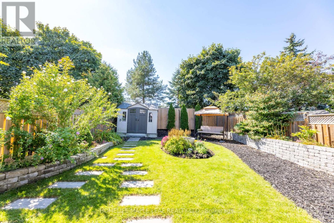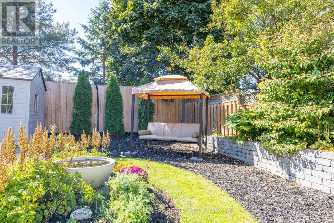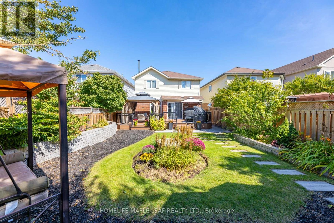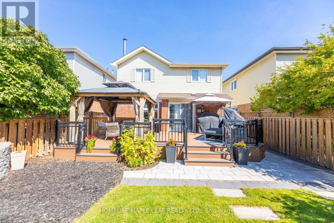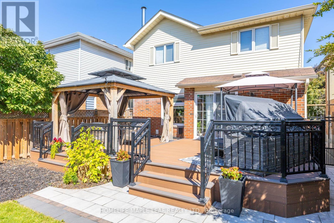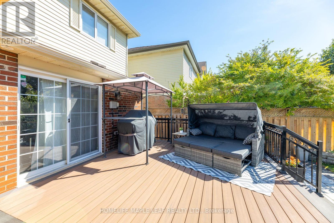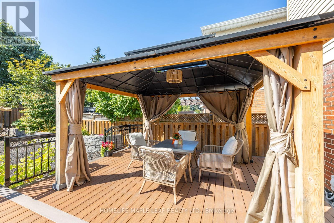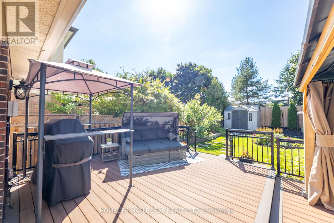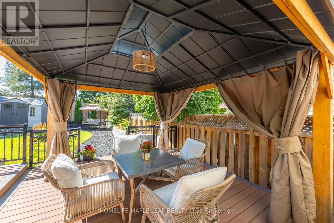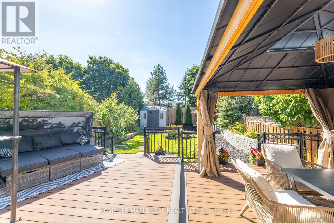3476 Ingram Road Mississauga, Ontario L5L 4M7
$1,285,000
Here's the one your clients have been waiting for! were waiting for!, Absolutely stunning 4 Bedroom Detached 2 Storey on a 31.99 X 137.80 ft lot, plus professionally upgraded home throughout with hardwood flooring on both main and 2nd floor, Muskoka like backyard with a gorgeous Gazebo with automatic sprinkler system all on one of the most sought after streets in Erin Mills. Inviting floor plan, main floor has smooth ceilings and pot lights with a sunken living room, dining room with custom built in cabinetry, inviting family room with a wood burning fireplace overlooking your backyard oasis, breathtaking gourmet kitchen, granite counters, stainless steel appliances, spacious breakfast area with walkout to patio, fully fenced private yard, perfect for spending quality time with family and friends. Second floor has 4 bedrooms one of which has been converted to a 2 person office with built in custom cabinetry, primary has a 4pcs ensuite (jacuzzi tub as is) & walk in closet. Basement is an entertainers dream with built in bar & B/I speakers, open concept rec room with laminate floors, smooth ceiling and pot lights combined. Spacious laundry room with custom cabinetry. (id:60365)
Open House
This property has open houses!
1:00 pm
Ends at:4:00 pm
1:00 pm
Ends at:4:00 pm
Property Details
| MLS® Number | W12456171 |
| Property Type | Single Family |
| Community Name | Erin Mills |
| AmenitiesNearBy | Hospital, Park, Place Of Worship, Public Transit, Schools |
| EquipmentType | Water Heater |
| Features | Carpet Free, Gazebo |
| ParkingSpaceTotal | 4 |
| RentalEquipmentType | Water Heater |
| Structure | Deck, Patio(s), Porch, Arena, Shed |
Building
| BathroomTotal | 4 |
| BedroomsAboveGround | 4 |
| BedroomsTotal | 4 |
| Age | 31 To 50 Years |
| Amenities | Fireplace(s) |
| Appliances | Water Heater, Garage Door Opener Remote(s), Central Vacuum, Blinds, Dishwasher, Dryer, Freezer, Microwave, Hood Fan, Stove, Washer, Wine Fridge, Refrigerator |
| BasementDevelopment | Finished |
| BasementType | N/a (finished) |
| ConstructionStyleAttachment | Detached |
| CoolingType | Central Air Conditioning |
| ExteriorFinish | Brick |
| FireProtection | Smoke Detectors |
| FireplacePresent | Yes |
| FlooringType | Hardwood, Laminate |
| FoundationType | Concrete |
| HalfBathTotal | 1 |
| HeatingFuel | Natural Gas |
| HeatingType | Forced Air |
| StoriesTotal | 2 |
| SizeInterior | 1500 - 2000 Sqft |
| Type | House |
| UtilityWater | Municipal Water |
Parking
| Attached Garage | |
| Garage |
Land
| Acreage | No |
| FenceType | Fenced Yard |
| LandAmenities | Hospital, Park, Place Of Worship, Public Transit, Schools |
| LandscapeFeatures | Lawn Sprinkler, Landscaped |
| Sewer | Sanitary Sewer |
| SizeDepth | 137 Ft ,9 In |
| SizeFrontage | 32 Ft |
| SizeIrregular | 32 X 137.8 Ft |
| SizeTotalText | 32 X 137.8 Ft |
Rooms
| Level | Type | Length | Width | Dimensions |
|---|---|---|---|---|
| Second Level | Primary Bedroom | 5.91 m | 3.3 m | 5.91 m x 3.3 m |
| Second Level | Bedroom 2 | 2.82 m | 3.13 m | 2.82 m x 3.13 m |
| Second Level | Bedroom 3 | 3.82 m | 3.8 m | 3.82 m x 3.8 m |
| Second Level | Bedroom 4 | 3.54 m | 3.8 m | 3.54 m x 3.8 m |
| Second Level | Bathroom | 2.26 m | 2.16 m | 2.26 m x 2.16 m |
| Basement | Laundry Room | 3.16 m | 3.06 m | 3.16 m x 3.06 m |
| Basement | Bathroom | 1.45 m | 3.06 m | 1.45 m x 3.06 m |
| Basement | Recreational, Games Room | 6.85 m | 8.69 m | 6.85 m x 8.69 m |
| Main Level | Living Room | 4.95 m | 3.3 m | 4.95 m x 3.3 m |
| Main Level | Dining Room | 3.87 m | 3.58 m | 3.87 m x 3.58 m |
| Main Level | Kitchen | 3.87 m | 4.18 m | 3.87 m x 4.18 m |
| Main Level | Family Room | 3.49 m | 4.8 m | 3.49 m x 4.8 m |
Utilities
| Cable | Available |
| Electricity | Available |
| Sewer | Installed |
https://www.realtor.ca/real-estate/28976192/3476-ingram-road-mississauga-erin-mills-erin-mills
Karen Ramgarib
Salesperson
80 Eastern Avenue #3
Brampton, Ontario L6W 1X9

