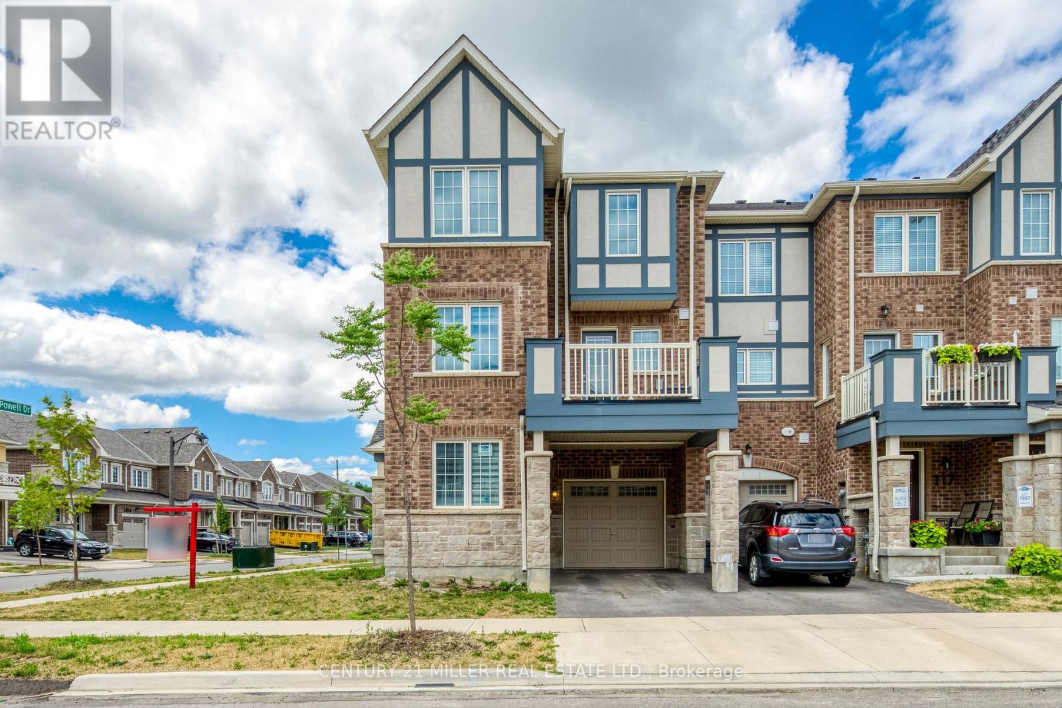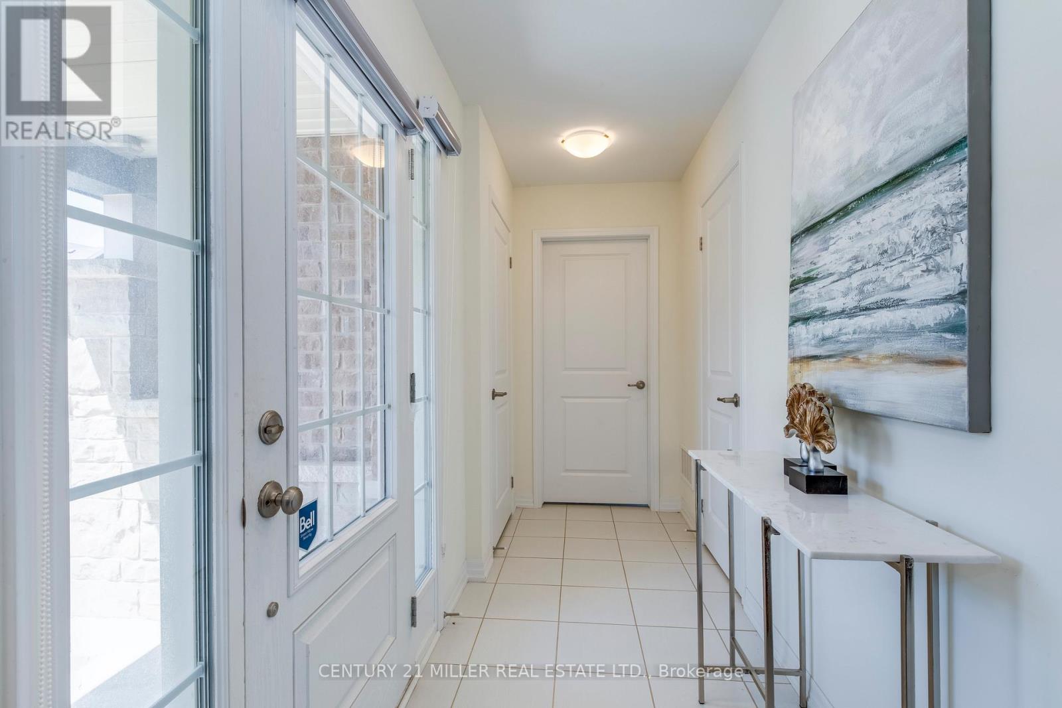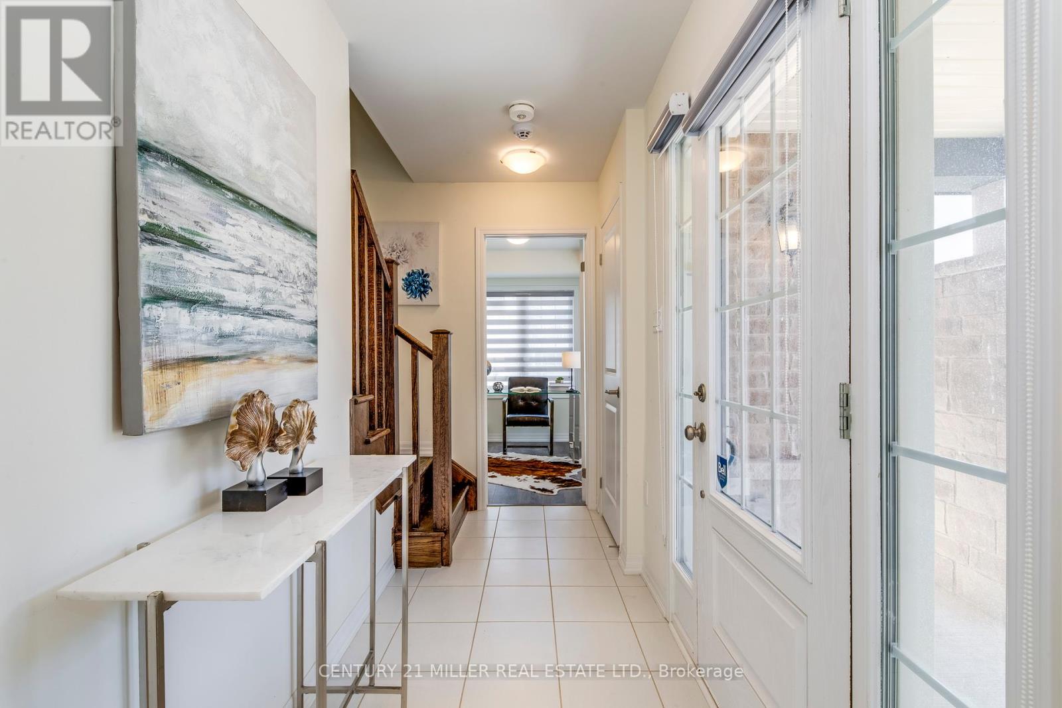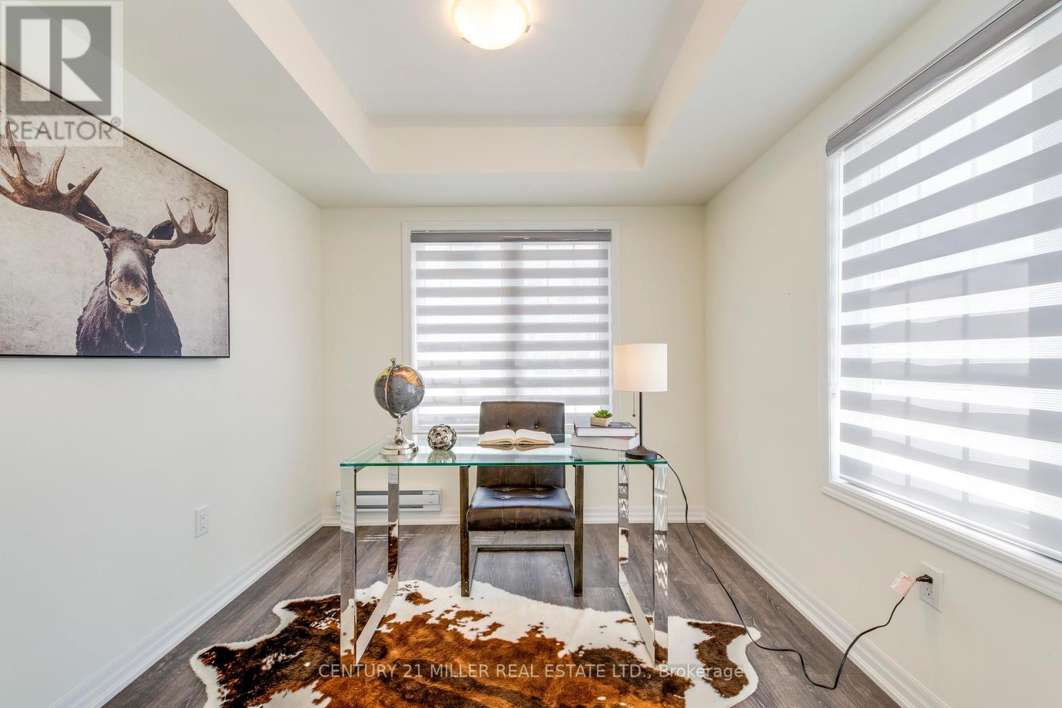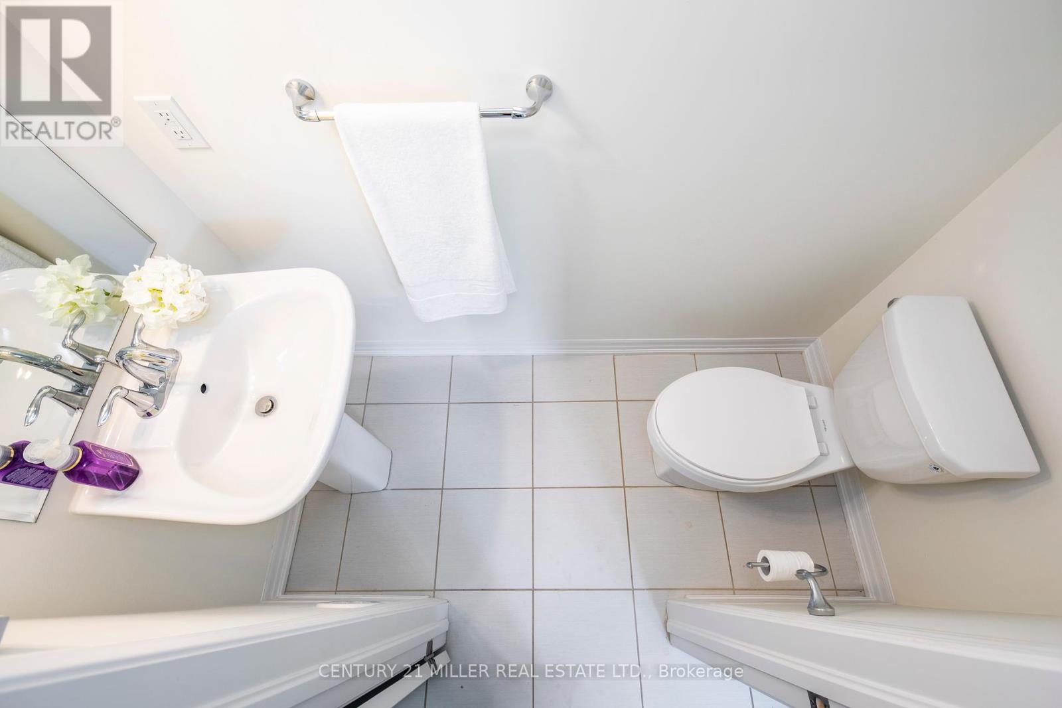4 Bedroom
3 Bathroom
1500 - 2000 sqft
Central Air Conditioning
Forced Air
$3,500 Monthly
This stunning 3+1 bedroom townhome sits on a premium corner lot in the sought-after Glenorchy community. Filled with natural light from oversized windows throughout, the home boasts a bright, airy feel. The open-concept main floor offers a seamless layout with a spacious family room, a separate dining area, and a well-appointed kitchen featuring granite countertops, stainless steel appliances, a breakfast bar, and ample storage, perfect for everyday living and entertaining. Upstairs, the primary bedroom includes a walk-in closet and a 4-piece ensuite. Two additional bedrooms and a full main bathroom completes the upper level. The above-grade lower level adds versatility with a bright office or den, a 2-piece bath, and a convenient laundry room. Located close to top-rated schools, Oakville Trafalgar Memorial Hospital, shopping, trails, parks, and offering easy highway access, this sun-filled corner townhome truly has it all. You'll love calling it home! (id:60365)
Property Details
|
MLS® Number
|
W12319910 |
|
Property Type
|
Single Family |
|
Community Name
|
1008 - GO Glenorchy |
|
ParkingSpaceTotal
|
2 |
Building
|
BathroomTotal
|
3 |
|
BedroomsAboveGround
|
3 |
|
BedroomsBelowGround
|
1 |
|
BedroomsTotal
|
4 |
|
Age
|
0 To 5 Years |
|
Appliances
|
Dishwasher, Dryer, Stove, Washer, Window Coverings, Refrigerator |
|
ConstructionStyleAttachment
|
Attached |
|
CoolingType
|
Central Air Conditioning |
|
ExteriorFinish
|
Brick |
|
FoundationType
|
Poured Concrete |
|
HalfBathTotal
|
1 |
|
HeatingFuel
|
Natural Gas |
|
HeatingType
|
Forced Air |
|
StoriesTotal
|
3 |
|
SizeInterior
|
1500 - 2000 Sqft |
|
Type
|
Row / Townhouse |
|
UtilityWater
|
Municipal Water |
Parking
Land
|
Acreage
|
No |
|
Sewer
|
Sanitary Sewer |
https://www.realtor.ca/real-estate/28680247/3473-vernon-powell-drive-oakville-go-glenorchy-1008-go-glenorchy

