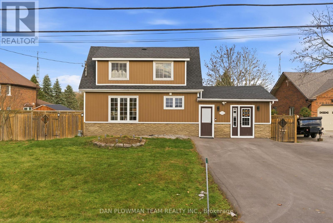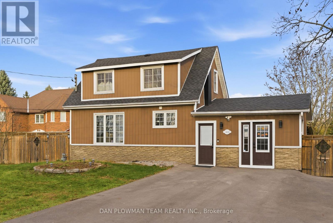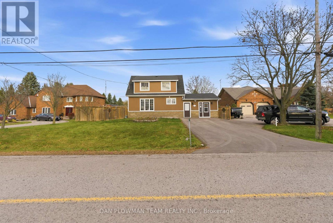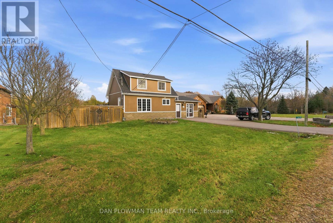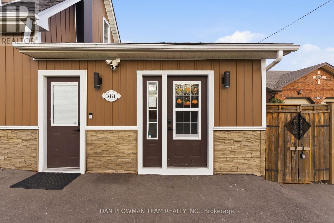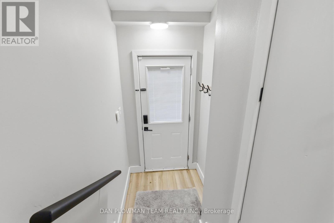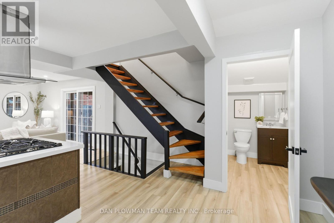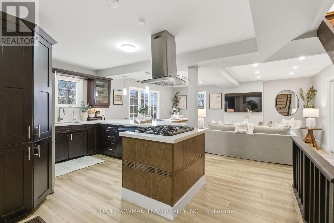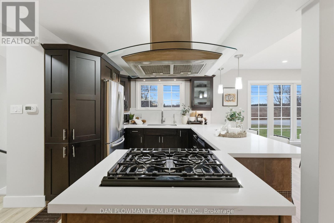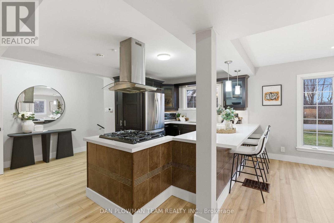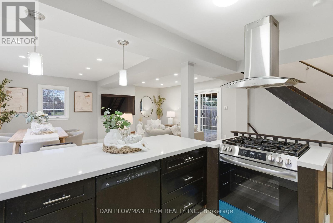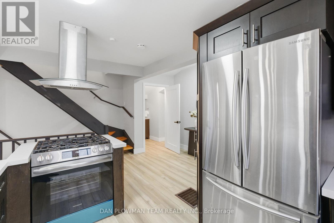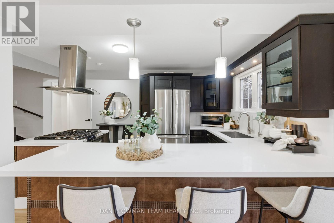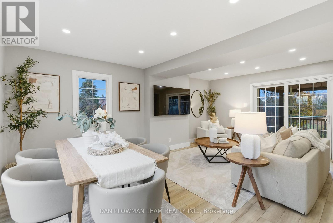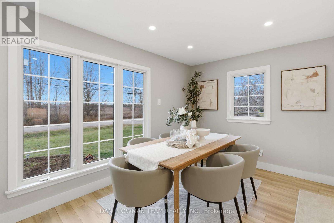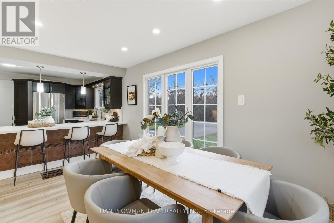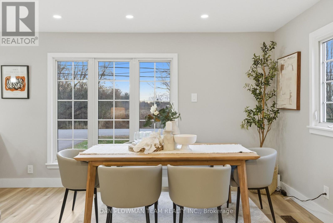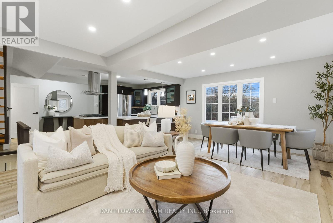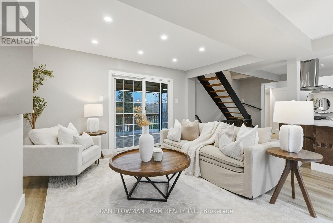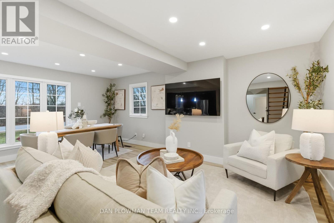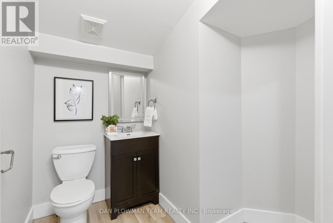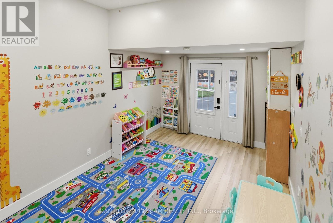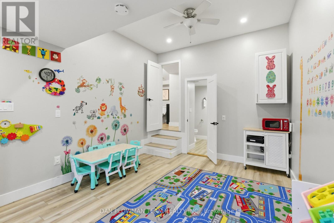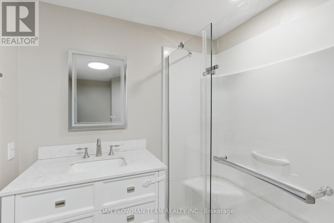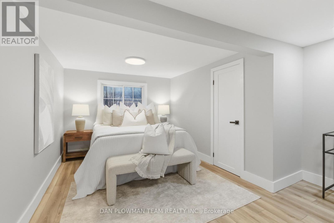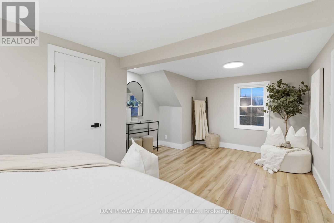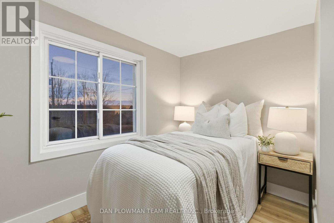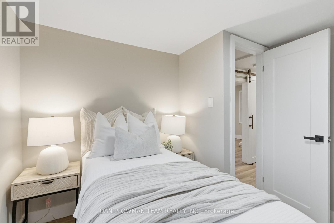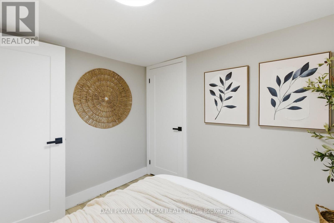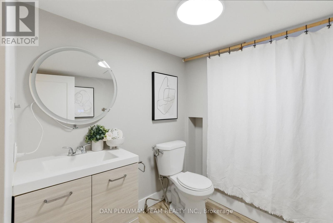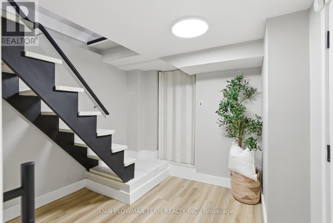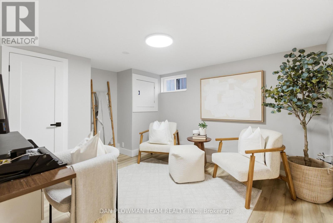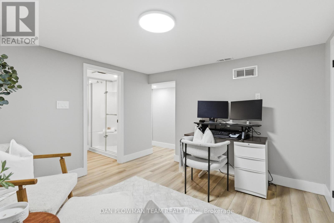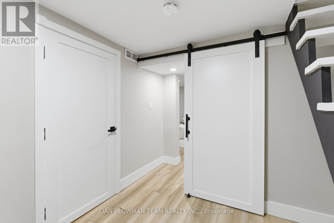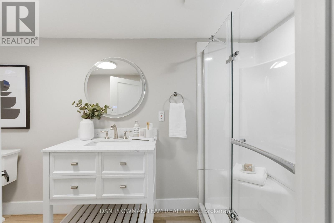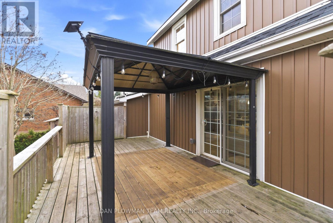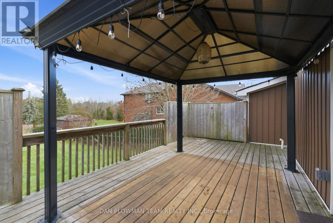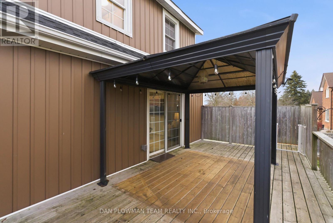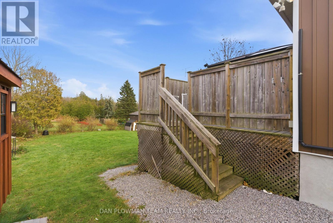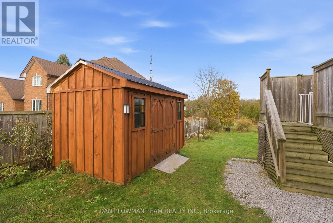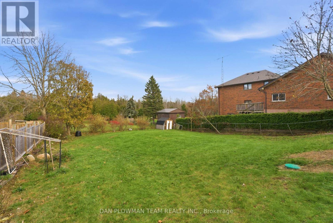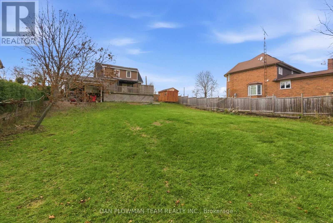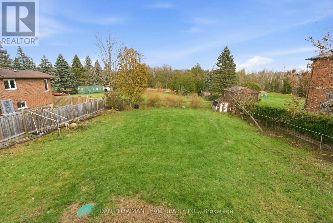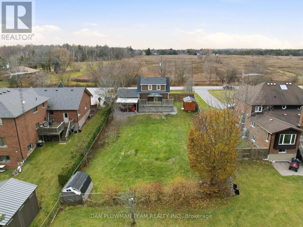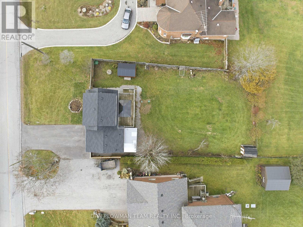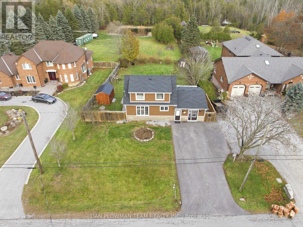3471 Tooley Road Clarington, Ontario L1E 2G9
$849,999
Welcome To 3471 Tooley Road - A Private Retreat On A Quarter-Acre In Sought-After Courtice. Experience The Perfect Balance Of Privacy, Space, And Convenience In This Beautifully Maintained Detached 2-Storey Home, Set On A Generous 0.25-Acre Lot And Backing Onto Serene Green Space. With 3+1 Bedrooms, 4 Bathrooms, And A Fully Finished Basement, This Property Offers Exceptional Versatility For Families, Home-Based Businesses, And Multi-Generational Living. The Open Concept Main Level Is Perfect For Entertaining Or Preparing Meals While Keeping An Eye On The Kids. The Highlight Of The Main Level Is The Primary Bedroom, Offering Rare Main-Floor Convenience. Currently Used As A Daycare Space, This Room Can Easily Transition Back Into A Spacious Primary Suite Or Serve As Additional Living, Office, Or Recreational Space Depending On Your Needs. Upstairs, You'll Find Bright Secondary Bedrooms With Great Closet Space And Peaceful Views. The Finished Basement Extends Your Living Area Even Further - Ideal For Guests, Gym, Or Rec Room. Step Outside To Your Elevated Deck Overlooking An Ultra-Private Backyard. With No Rear Neighbours And Mature Green Space Beyond, This Is The Kind Of Outdoor Setting That's Perfect For Family Gatherings, Summer Evenings, And Quiet Relaxation. Don't Miss Your Chance To Own This Amazing Property. (id:60365)
Property Details
| MLS® Number | E12563856 |
| Property Type | Single Family |
| Community Name | Rural Clarington |
| EquipmentType | Water Heater |
| ParkingSpaceTotal | 4 |
| RentalEquipmentType | Water Heater |
Building
| BathroomTotal | 4 |
| BedroomsAboveGround | 3 |
| BedroomsBelowGround | 1 |
| BedroomsTotal | 4 |
| Appliances | Water Heater |
| BasementDevelopment | Finished |
| BasementType | Full (finished) |
| ConstructionStyleAttachment | Detached |
| CoolingType | Central Air Conditioning |
| ExteriorFinish | Stone, Vinyl Siding |
| FlooringType | Vinyl |
| FoundationType | Concrete |
| HalfBathTotal | 1 |
| HeatingFuel | Natural Gas |
| HeatingType | Forced Air |
| StoriesTotal | 2 |
| SizeInterior | 1100 - 1500 Sqft |
| Type | House |
Parking
| No Garage |
Land
| Acreage | No |
| Sewer | Septic System |
| SizeDepth | 165 Ft ,2 In |
| SizeFrontage | 76 Ft |
| SizeIrregular | 76 X 165.2 Ft |
| SizeTotalText | 76 X 165.2 Ft |
Rooms
| Level | Type | Length | Width | Dimensions |
|---|---|---|---|---|
| Second Level | Bedroom 2 | 5.91 m | 3.6 m | 5.91 m x 3.6 m |
| Second Level | Bedroom 3 | 2.97 m | 2.82 m | 2.97 m x 2.82 m |
| Basement | Bedroom 4 | 3.89 m | 3.42 m | 3.89 m x 3.42 m |
| Main Level | Kitchen | 5.05 m | 2.84 m | 5.05 m x 2.84 m |
| Main Level | Dining Room | 4.5 m | 2.74 m | 4.5 m x 2.74 m |
| Main Level | Living Room | 4.62 m | 3.12 m | 4.62 m x 3.12 m |
| Main Level | Primary Bedroom | 5.04 m | 3.45 m | 5.04 m x 3.45 m |
https://www.realtor.ca/real-estate/29123574/3471-tooley-road-clarington-rural-clarington
Dan Plowman
Salesperson
800 King St West
Oshawa, Ontario L1J 2L5

