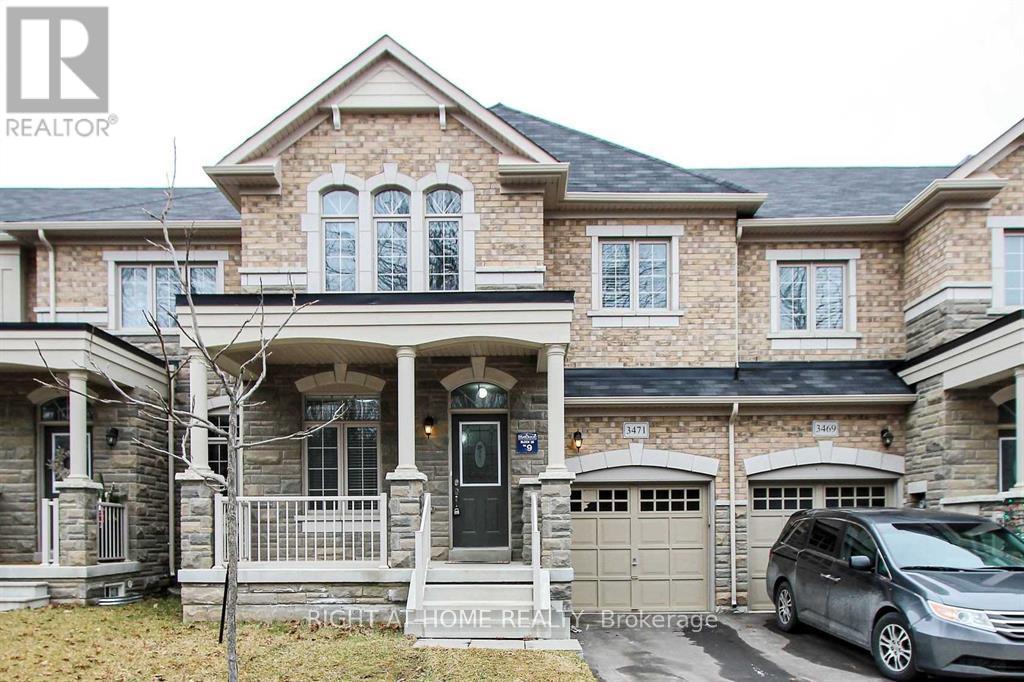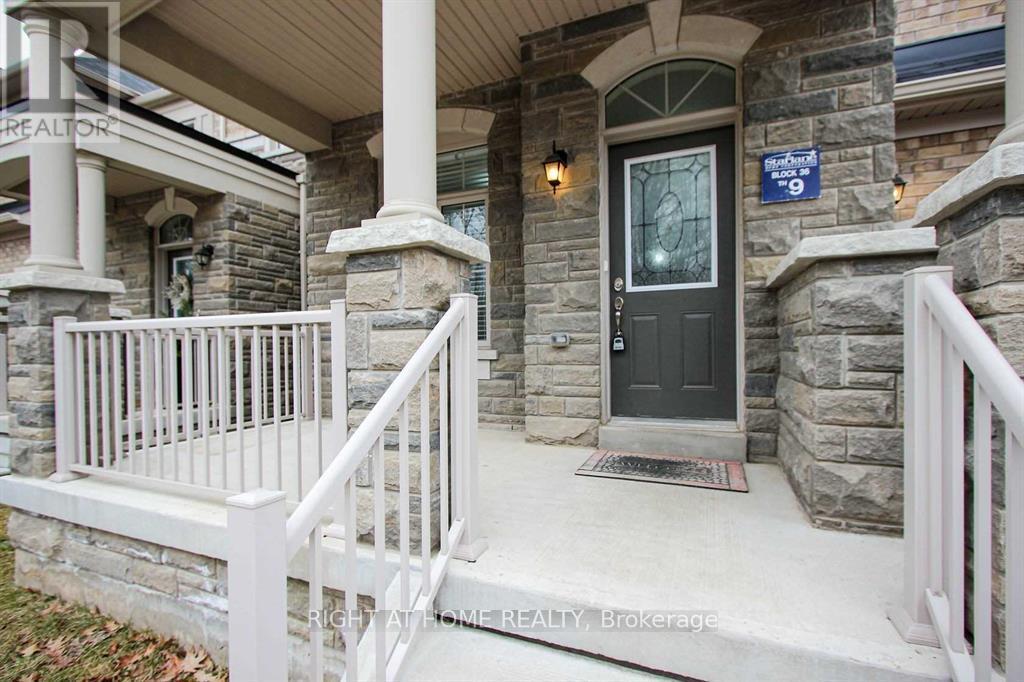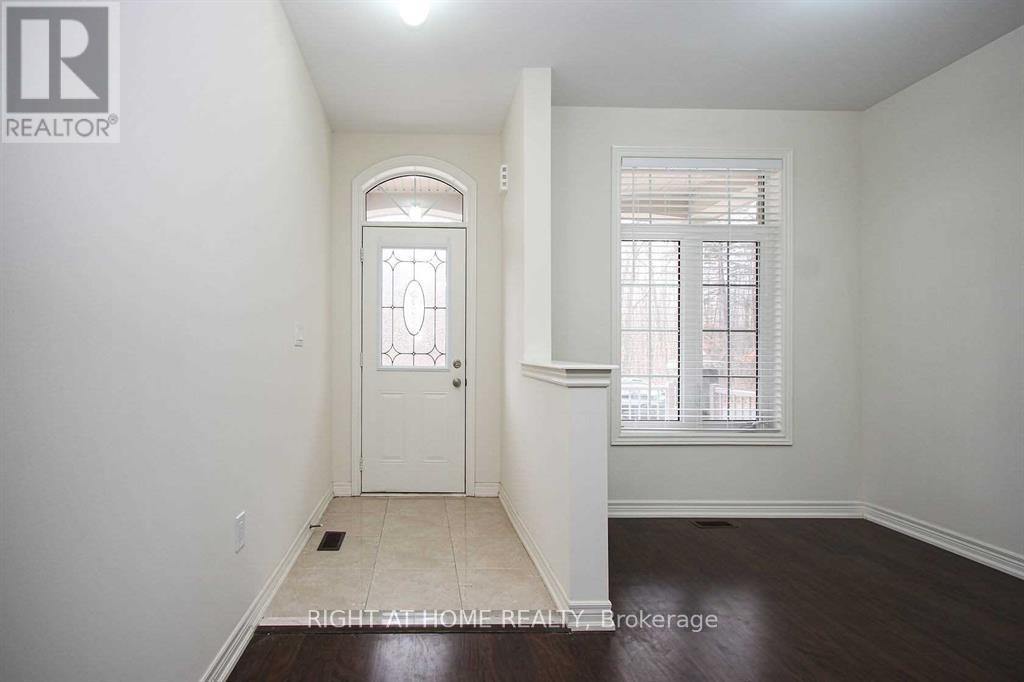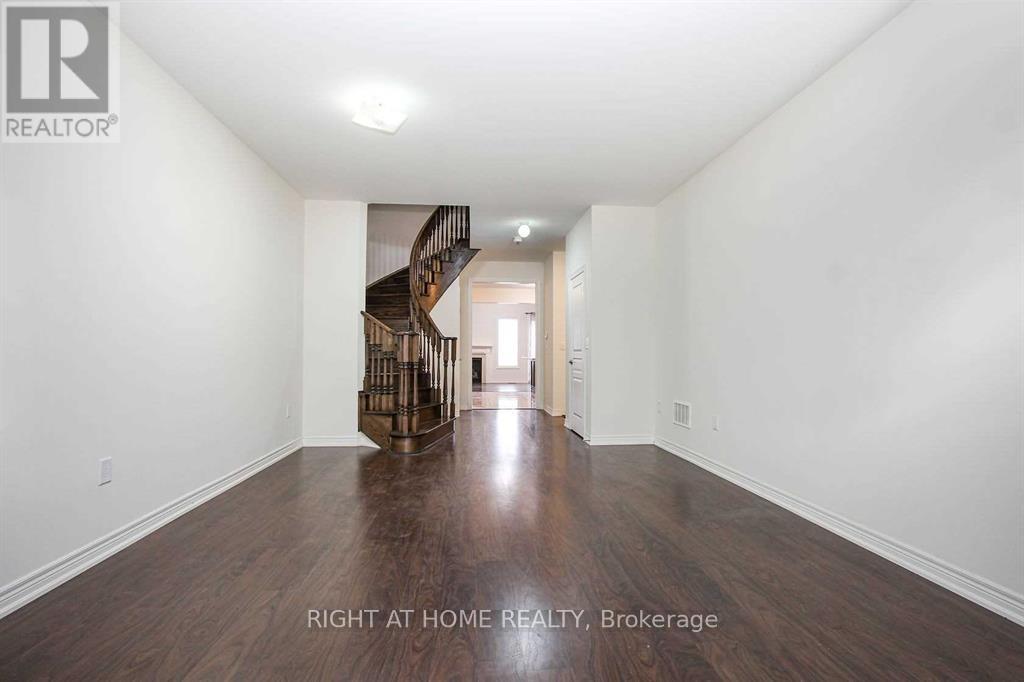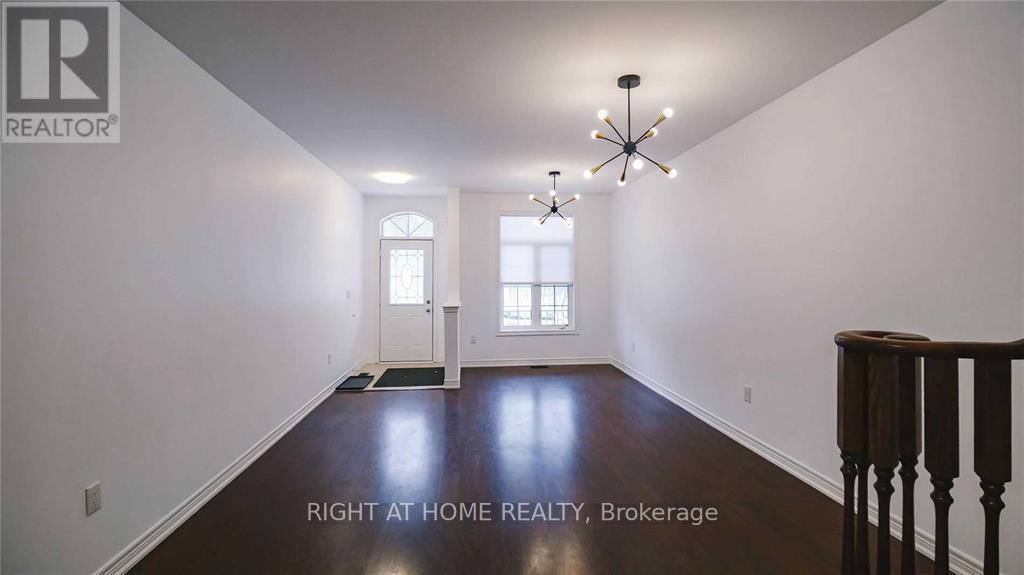3471 Fourth Line Oakville, Ontario L6M 4K6
4 Bedroom
4 Bathroom
2000 - 2500 sqft
Fireplace
Central Air Conditioning, Air Exchanger
Forced Air
$3,700 Monthly
Executive Town House 4 Bdrms, 3.5 Bath 2345 Sq Ft. Freshly Painted. 9 Ft Flat Ceiling In The Main Floor, Two Masters In The Second Floor, Open Concept Design, Separate Family Room From Living Room, Gas Fireplace, Access To The Yard From The Garage. Upgraded Kitchen And Washrooms Cabinets And Ceramics, Stainless Steel Appliances & All Light Fixtures. (id:60365)
Property Details
| MLS® Number | W12335153 |
| Property Type | Single Family |
| Community Name | 1016 - SH Sixteen Hollow |
| Features | In Suite Laundry |
| ParkingSpaceTotal | 2 |
Building
| BathroomTotal | 4 |
| BedroomsAboveGround | 4 |
| BedroomsTotal | 4 |
| Amenities | Fireplace(s) |
| BasementType | Full |
| ConstructionStyleAttachment | Attached |
| CoolingType | Central Air Conditioning, Air Exchanger |
| ExteriorFinish | Brick, Stone |
| FireplacePresent | Yes |
| FlooringType | Laminate, Ceramic |
| FoundationType | Poured Concrete |
| HalfBathTotal | 1 |
| HeatingFuel | Natural Gas |
| HeatingType | Forced Air |
| StoriesTotal | 2 |
| SizeInterior | 2000 - 2500 Sqft |
| Type | Row / Townhouse |
| UtilityWater | Municipal Water |
Parking
| Attached Garage | |
| Garage |
Land
| Acreage | No |
| Sewer | Sanitary Sewer |
| SizeDepth | 98 Ft |
| SizeFrontage | 24 Ft |
| SizeIrregular | 24 X 98 Ft |
| SizeTotalText | 24 X 98 Ft |
Rooms
| Level | Type | Length | Width | Dimensions |
|---|---|---|---|---|
| Second Level | Primary Bedroom | 5.49 m | 3.96 m | 5.49 m x 3.96 m |
| Second Level | Bedroom 2 | 3.96 m | 3.84 m | 3.96 m x 3.84 m |
| Second Level | Bedroom 3 | 3.84 m | 3.11 m | 3.84 m x 3.11 m |
| Second Level | Bedroom 4 | 3.72 m | 2.74 m | 3.72 m x 2.74 m |
| Main Level | Living Room | 6.64 m | 4.05 m | 6.64 m x 4.05 m |
| Main Level | Dining Room | 4.05 m | 6.64 m | 4.05 m x 6.64 m |
| Main Level | Family Room | 5.88 m | 3.66 m | 5.88 m x 3.66 m |
| Main Level | Kitchen | 3.66 m | 2.5 m | 3.66 m x 2.5 m |
| Main Level | Eating Area | 3.66 m | 3.26 m | 3.66 m x 3.26 m |
Ramez Naeim Gendy
Salesperson
Right At Home Realty, Brokerage
5111 New Street, Suite 106
Burlington, Ontario L7L 1V2
5111 New Street, Suite 106
Burlington, Ontario L7L 1V2

