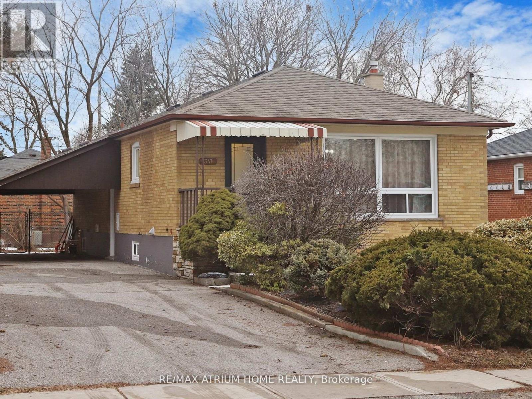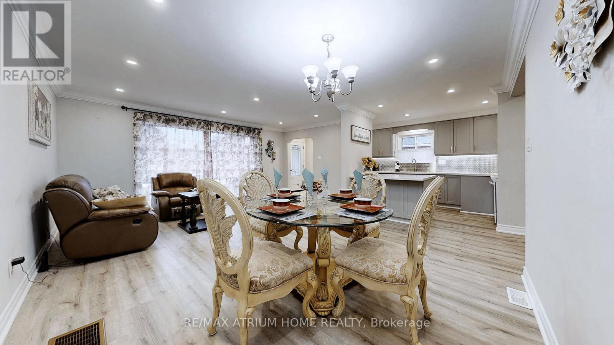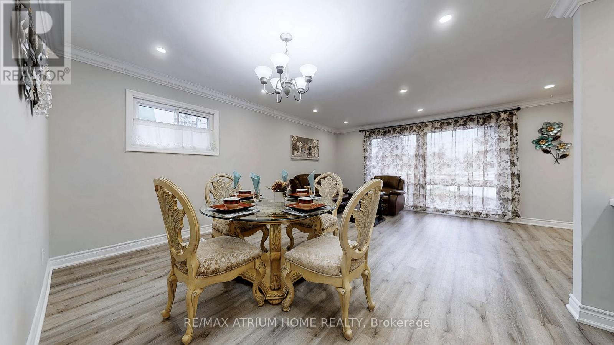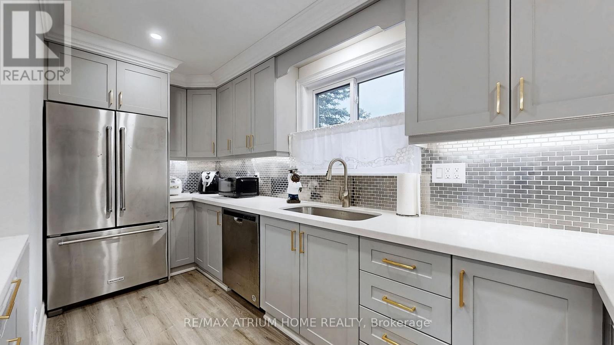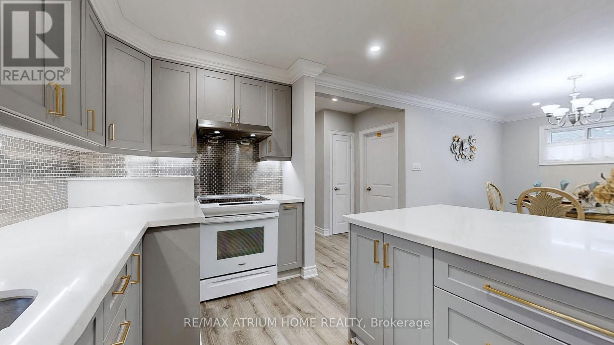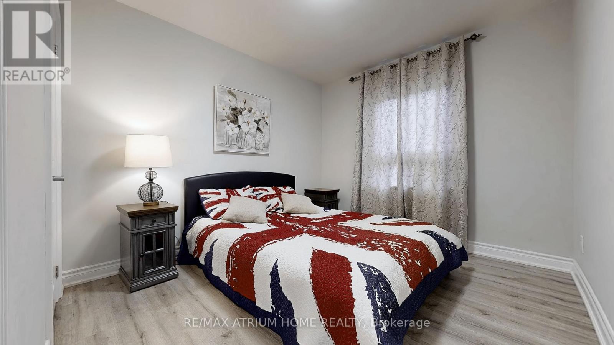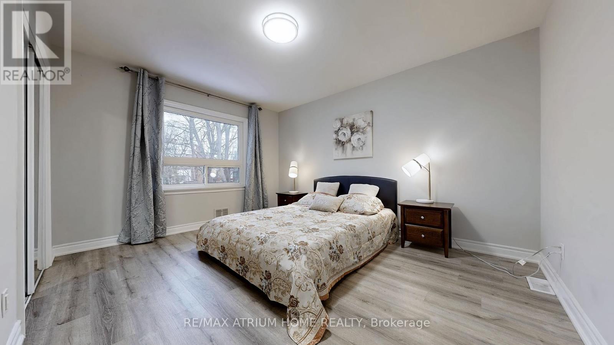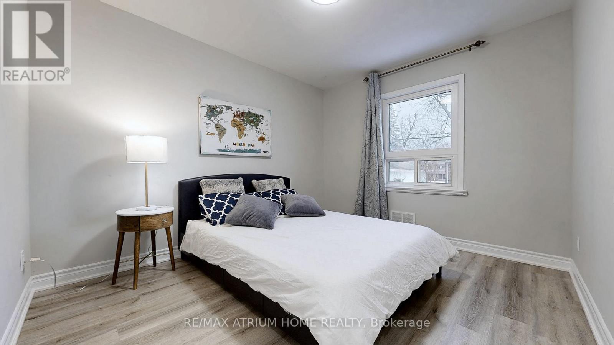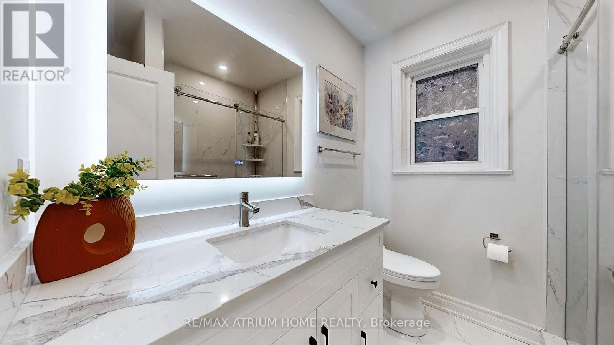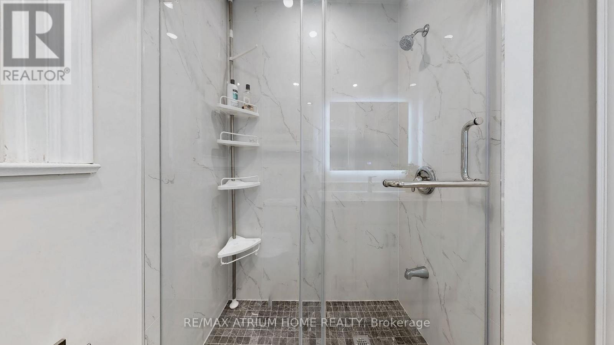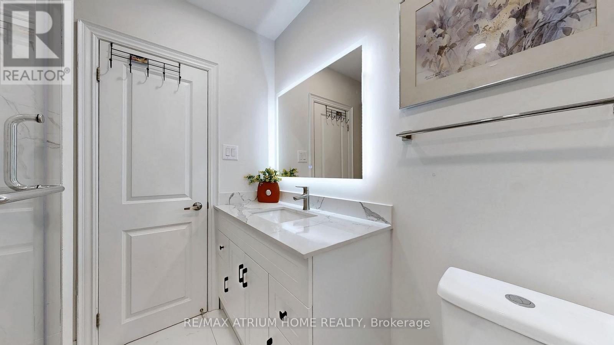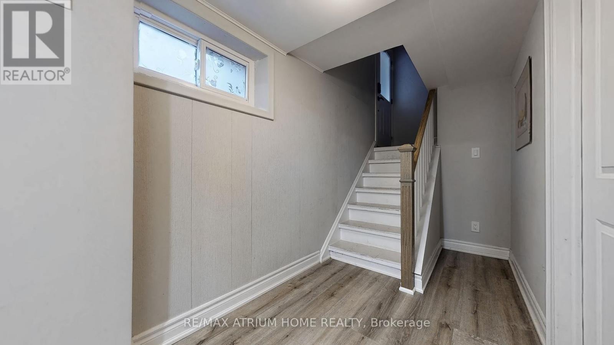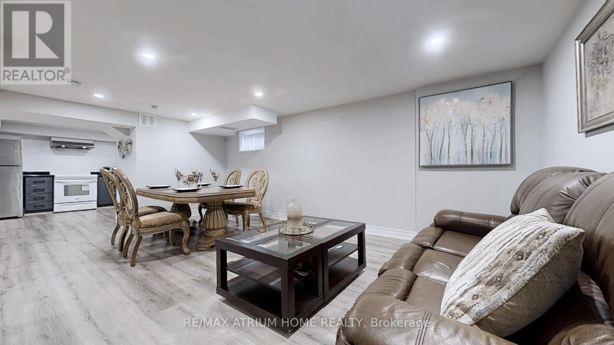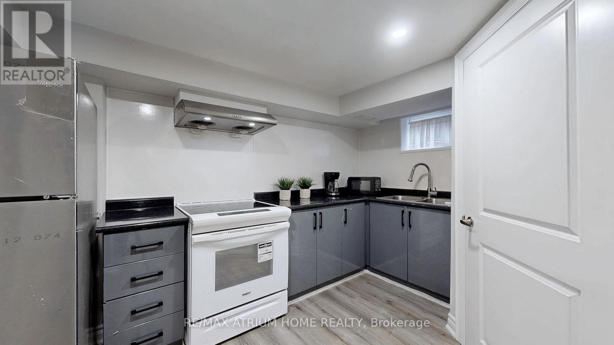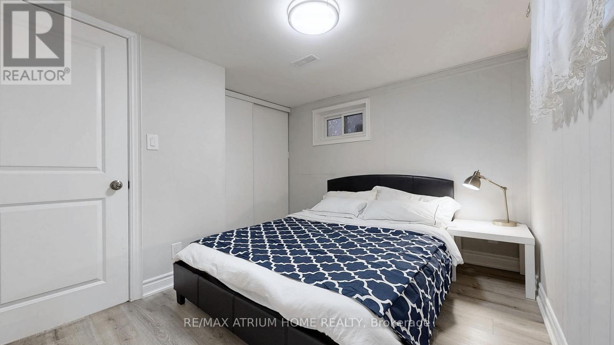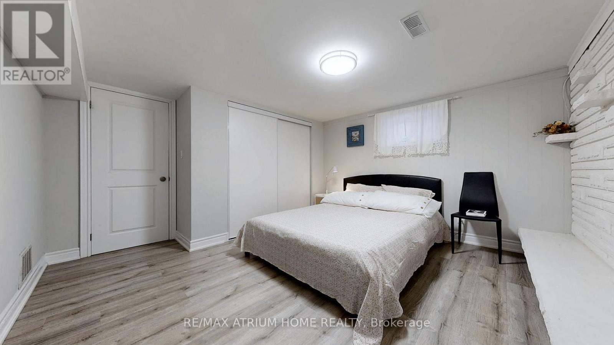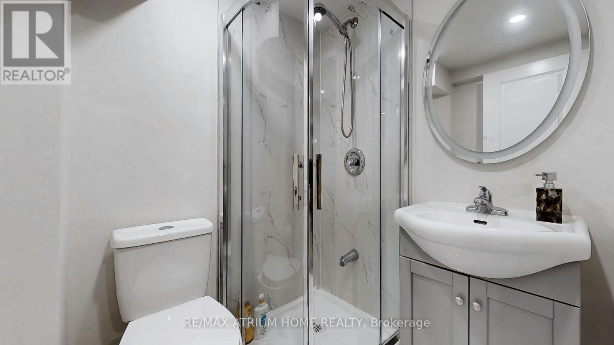347 Osiris Drive Richmond Hill, Ontario L4C 2P6
$945,900
Beautifully renovated bungalow in Richmond Hill's sought-after Crosby community! Extensive upgrades within 5 years: kitchen, bathrooms, flooring, windows, front & side doors, lighting, and washer/dryer - move-in ready!Spacious, sun-filled living and dining rooms with large windows and a smart, efficient layout with no wasted space. Finished basement with separate side entrance features its own living, dining, kitchen, 2 bedrooms with windows, and dual laundry setups6-car driveway - ideal for multi-generational living or income potential. Top Bayview SS district! Steps to GO Station, Centennial Pool, Crosby Park, Walmart, shops, and restaurants. Don't miss this lifestyle gem! (id:60365)
Property Details
| MLS® Number | N12481592 |
| Property Type | Single Family |
| Community Name | Crosby |
| AmenitiesNearBy | Public Transit, Schools |
| CommunityFeatures | Community Centre |
| EquipmentType | Water Heater |
| ParkingSpaceTotal | 6 |
| RentalEquipmentType | Water Heater |
Building
| BathroomTotal | 2 |
| BedroomsAboveGround | 3 |
| BedroomsBelowGround | 2 |
| BedroomsTotal | 5 |
| Appliances | Dishwasher, Dryer, Hood Fan, Two Stoves, Window Coverings, Two Refrigerators |
| ArchitecturalStyle | Bungalow |
| BasementDevelopment | Finished |
| BasementFeatures | Separate Entrance |
| BasementType | N/a (finished), N/a |
| ConstructionStyleAttachment | Detached |
| CoolingType | Central Air Conditioning |
| ExteriorFinish | Brick |
| FlooringType | Laminate, Ceramic |
| HeatingFuel | Natural Gas |
| HeatingType | Forced Air |
| StoriesTotal | 1 |
| SizeInterior | 1100 - 1500 Sqft |
| Type | House |
| UtilityWater | Municipal Water |
Parking
| Carport | |
| No Garage |
Land
| Acreage | No |
| LandAmenities | Public Transit, Schools |
| Sewer | Sanitary Sewer |
| SizeDepth | 105 Ft ,7 In |
| SizeFrontage | 50 Ft |
| SizeIrregular | 50 X 105.6 Ft |
| SizeTotalText | 50 X 105.6 Ft|under 1/2 Acre |
Rooms
| Level | Type | Length | Width | Dimensions |
|---|---|---|---|---|
| Basement | Bedroom 4 | Measurements not available | ||
| Basement | Bedroom 5 | Measurements not available | ||
| Basement | Bathroom | Measurements not available | ||
| Basement | Living Room | Measurements not available | ||
| Basement | Dining Room | Measurements not available | ||
| Basement | Kitchen | Measurements not available | ||
| Main Level | Living Room | Measurements not available | ||
| Main Level | Dining Room | Measurements not available | ||
| Main Level | Kitchen | Measurements not available | ||
| Main Level | Bedroom | Measurements not available | ||
| Main Level | Bedroom 2 | Measurements not available | ||
| Main Level | Bedroom 3 | Measurements not available | ||
| Main Level | Bathroom | Measurements not available |
https://www.realtor.ca/real-estate/29031404/347-osiris-drive-richmond-hill-crosby-crosby
Belinda Zhang
Broker
7100 Warden Ave #1a
Markham, Ontario L3R 8B5
Luke Wang
Salesperson
7100 Warden Ave #1a
Markham, Ontario L3R 8B5

