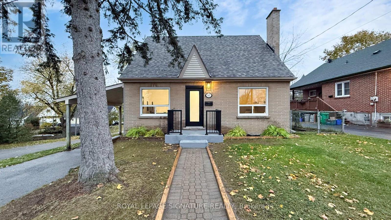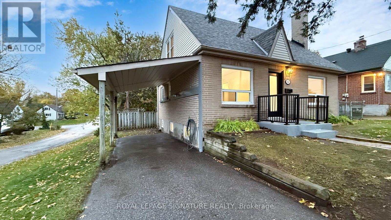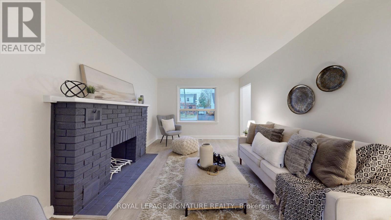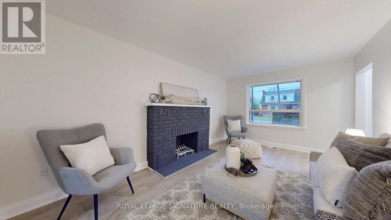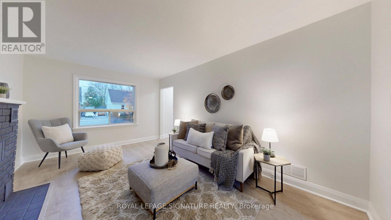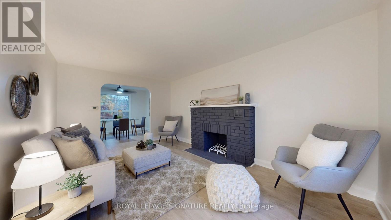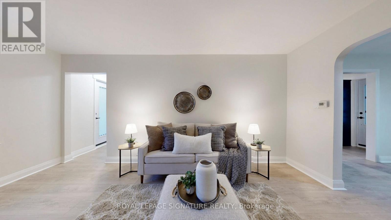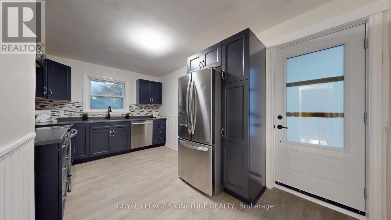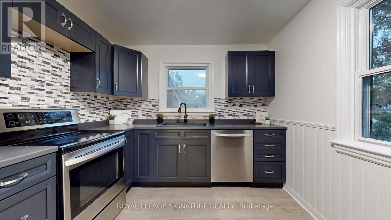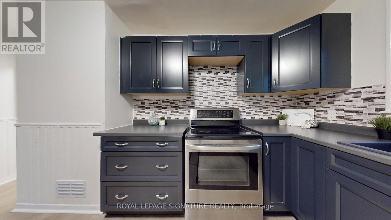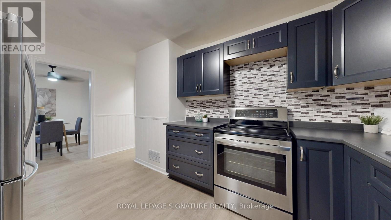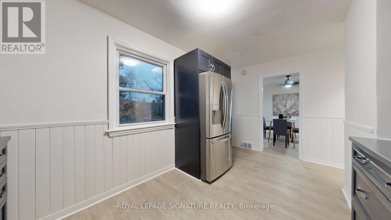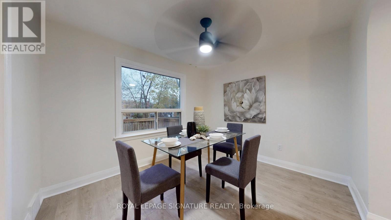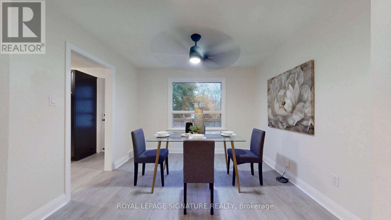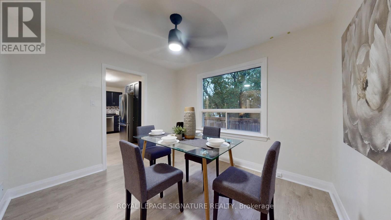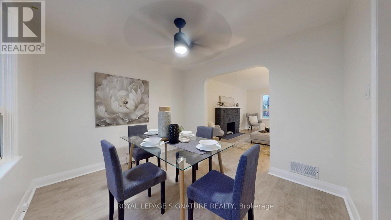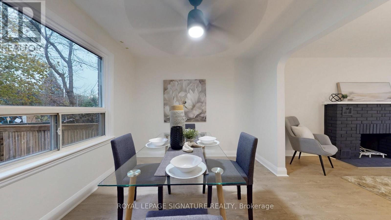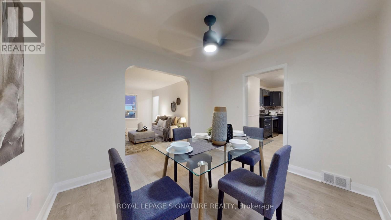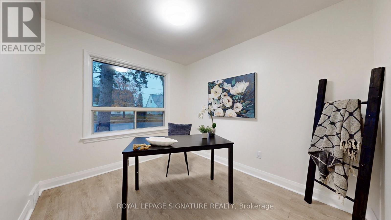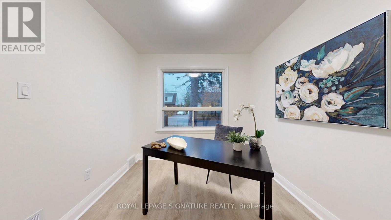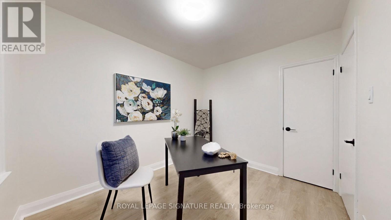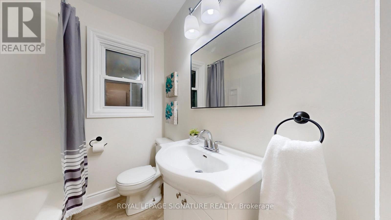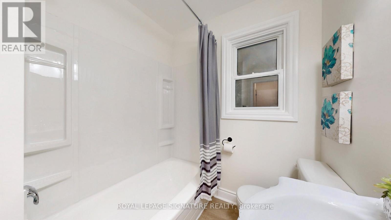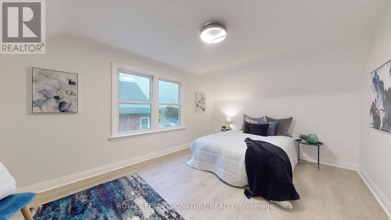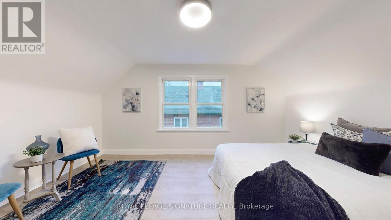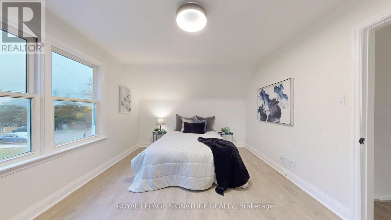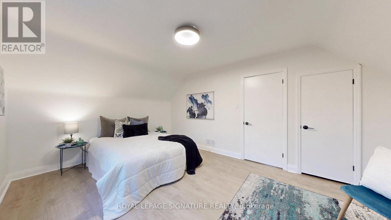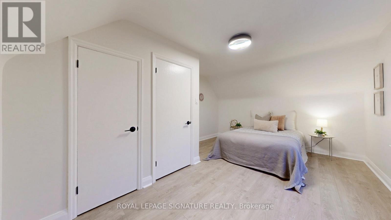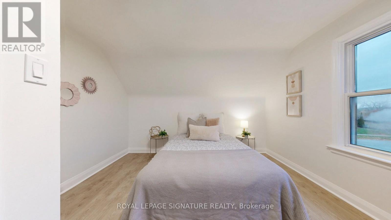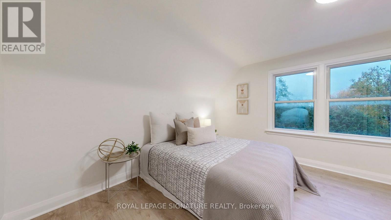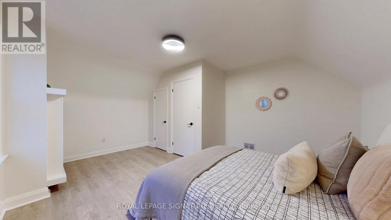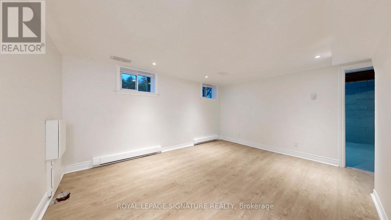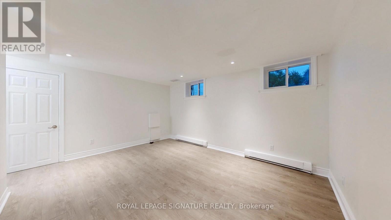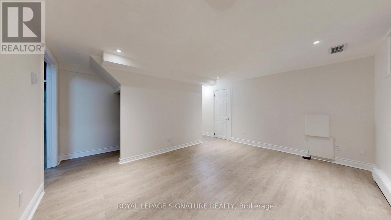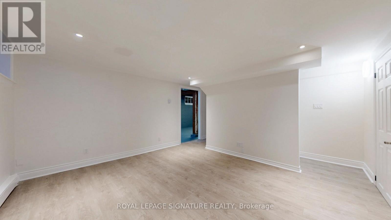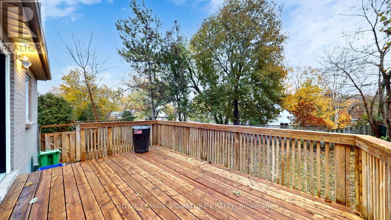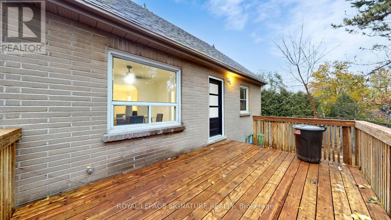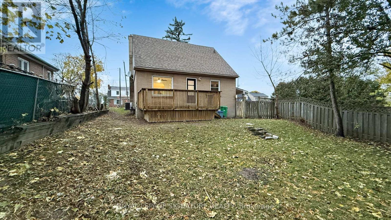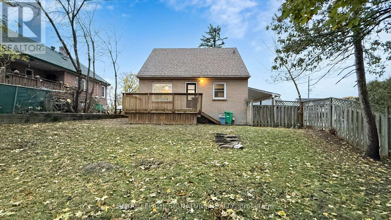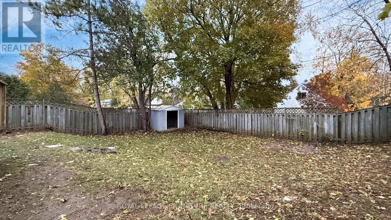347 Caddy Street Peterborough, Ontario K9H 1M2
$549,900
Welcome To This Beautifully Renovated 3-Bedroom Home In East Peterborough! Step Inside To Find A Freshly Painted Interior In Soft Neutral Tones, Complemented By Sleek Vinyl Flooring And Stylish Black Matte Hardware. The Modern Kitchen Boasts Stainless Steel Appliances And Generous Cupboard Space, Perfect For Everyday Living And Entertaining. Enjoy Peace Of Mind With New Roof Shingles And Exterior Doors, Plus Excellent Curb Appeal With A Long Private Driveway, Carport, And Plenty Of Parking. The Spacious Backyard Offers Endless Possibilities For Family Fun Or Outdoor Relaxation. Located In A Quiet, Family-Friendly Neighbourhood, This Home Is Just Minutes From Parks, Schools, Shopping, And Restaurants. Enjoy Easy Access To Major Routes, Public Transit, And All The Amenities Of East City And Downtown Peterborough-Everything You Need Is Right At Your Doorstep! (id:60365)
Property Details
| MLS® Number | X12530598 |
| Property Type | Single Family |
| Community Name | Ashburnham Ward 4 |
| EquipmentType | Water Heater |
| ParkingSpaceTotal | 3 |
| RentalEquipmentType | Water Heater |
Building
| BathroomTotal | 1 |
| BedroomsAboveGround | 3 |
| BedroomsBelowGround | 1 |
| BedroomsTotal | 4 |
| BasementDevelopment | Other, See Remarks |
| BasementType | N/a (other, See Remarks) |
| ConstructionStyleAttachment | Detached |
| CoolingType | Central Air Conditioning |
| ExteriorFinish | Brick Veneer, Vinyl Siding |
| FireplacePresent | Yes |
| FlooringType | Vinyl |
| FoundationType | Concrete |
| HeatingFuel | Natural Gas |
| HeatingType | Forced Air |
| StoriesTotal | 2 |
| SizeInterior | 1100 - 1500 Sqft |
| Type | House |
| UtilityWater | Municipal Water |
Parking
| Carport | |
| Garage |
Land
| Acreage | No |
| Sewer | Sanitary Sewer |
| SizeDepth | 100 Ft ,6 In |
| SizeFrontage | 50 Ft |
| SizeIrregular | 50 X 100.5 Ft |
| SizeTotalText | 50 X 100.5 Ft |
Rooms
| Level | Type | Length | Width | Dimensions |
|---|---|---|---|---|
| Second Level | Bedroom 2 | 4.85 m | 3.55 m | 4.85 m x 3.55 m |
| Second Level | Bedroom 3 | 4.85 m | 2.76 m | 4.85 m x 2.76 m |
| Basement | Recreational, Games Room | 4.43 m | 3.51 m | 4.43 m x 3.51 m |
| Basement | Utility Room | 8.03 m | 3.4 m | 8.03 m x 3.4 m |
| Main Level | Living Room | 3.26 m | 2.22 m | 3.26 m x 2.22 m |
| Main Level | Dining Room | 3.26 m | 3 m | 3.26 m x 3 m |
| Main Level | Kitchen | 4.72 m | 2.85 m | 4.72 m x 2.85 m |
| Main Level | Bedroom | 3.07 m | 2.7 m | 3.07 m x 2.7 m |
Thomas George Pobojewski
Broker
30 Eglinton Ave W Ste 7
Mississauga, Ontario L5R 3E7

