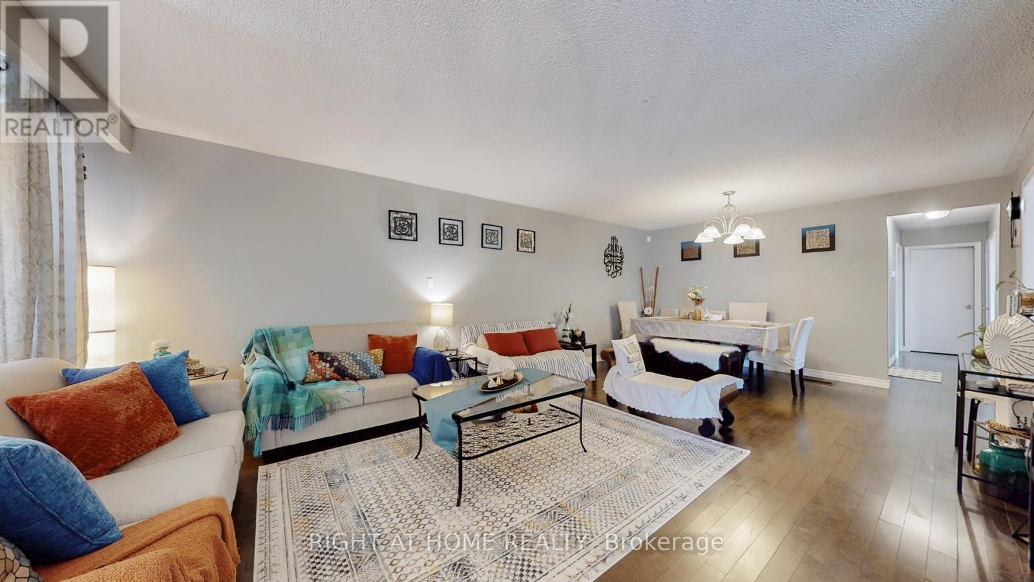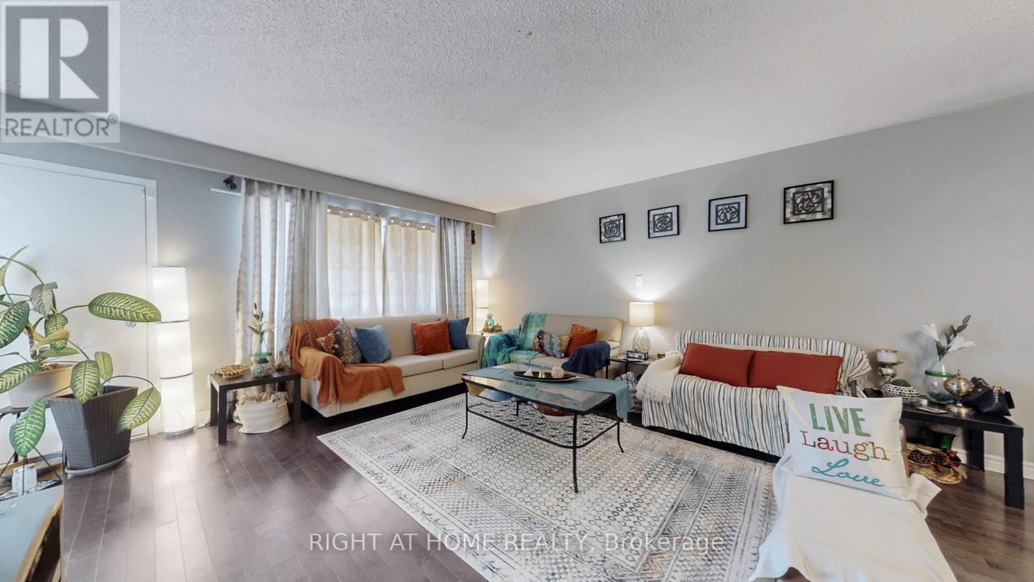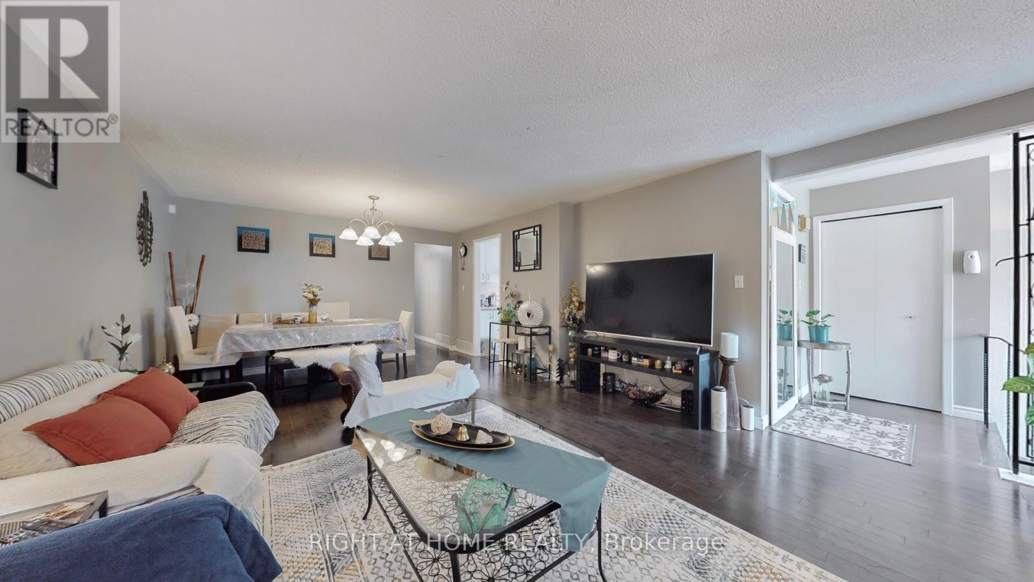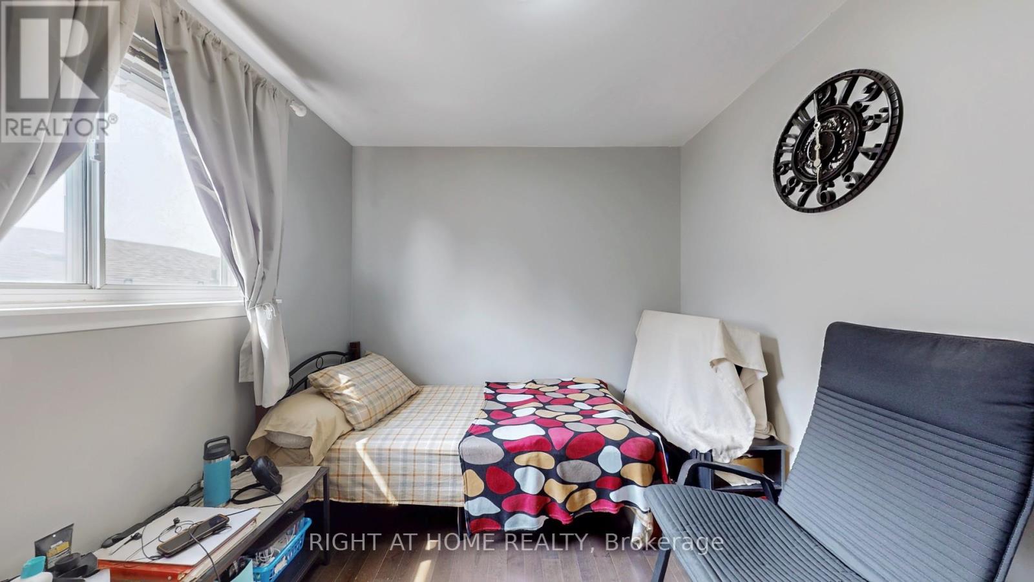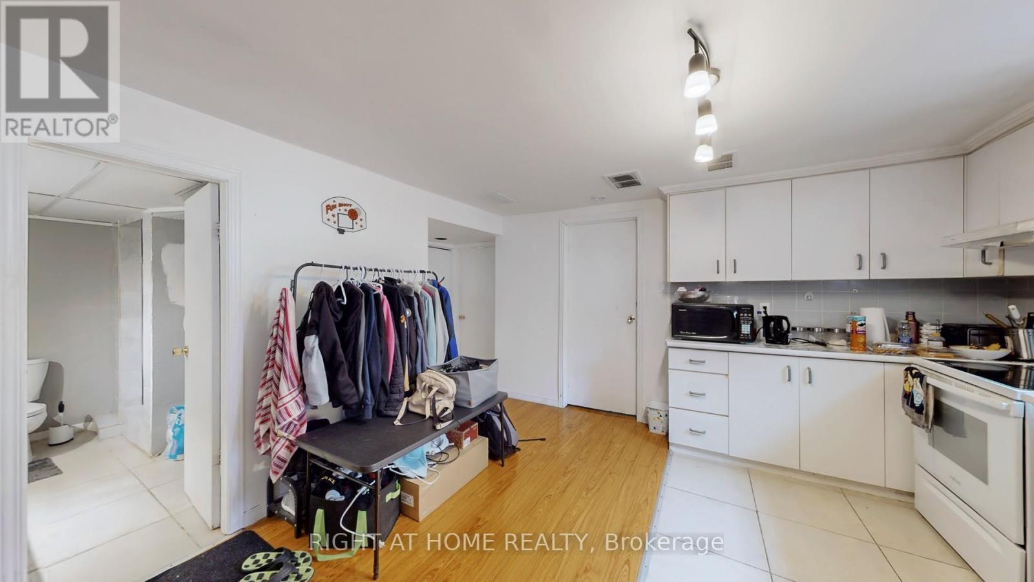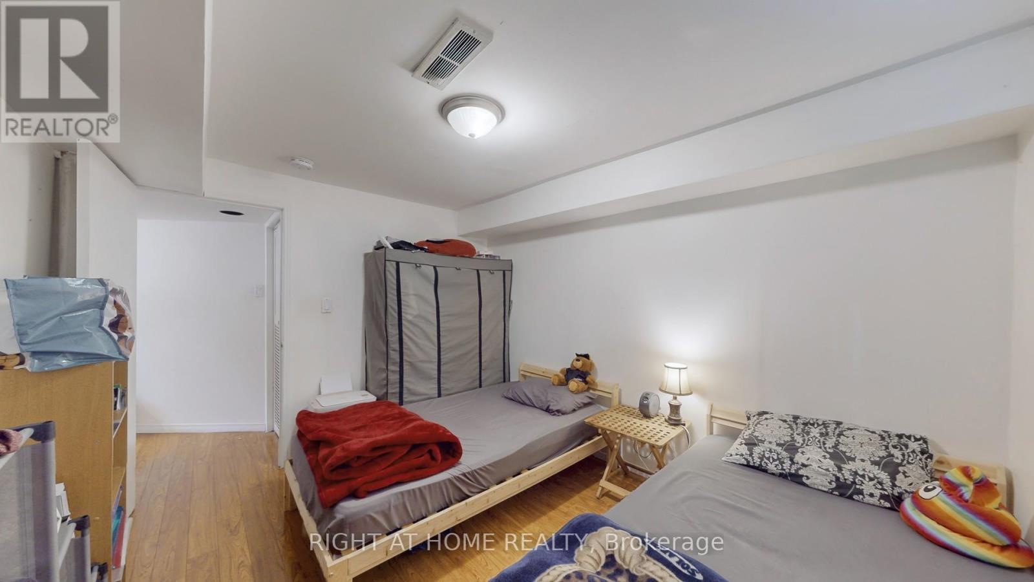3456 Oakglade Crescent Mississauga, Ontario L5C 1X5
$949,000
Nestled in one of Mississauga's most sought-after neighbourhoods, this spacious and meticulously maintained 3+2 bedroom, 3-bath home offers over 2,100 sq ft of exceptional living space on a tree-lined crescent in family-friendly Erindale.Step into a bright and welcoming foyer, thoughtfully separated from the main living area. The main floor features gleaming hardwood floors throughout a combined living and dining space, perfect for entertaining, complete with large windows for an abundance of natural light. The generously sized kitchen includes a full set of appliances, ample cabinetry, and a cozy eat-in area.Upstairs, you'll find three spacious bedrooms and two full baths. The principal bedroom features a private ensuite, while a second bedroom opens directly to the backyard ideal for morning coffee or quiet relaxation.The fully finished basement boasts a second kitchen, two bedrooms, a large rec/living area, and a separate entrance with direct access to the laundry area perfect for extended family living or as an income-generating suite. Excellent long-term, responsible tenants anticipated to vacate but are willing to stay.Just a short walk from top-rated schools, parks, trails, grocery stores, and public transit (3 min walk to bus, 18 min to GO), with quick access to Square One, UTM, the Credit River, QEW/403, and more this home offers both lifestyle and location. Don't miss this rare opportunity! (id:60365)
Property Details
| MLS® Number | W12215777 |
| Property Type | Single Family |
| Community Name | Erindale |
| ParkingSpaceTotal | 5 |
Building
| BathroomTotal | 3 |
| BedroomsAboveGround | 3 |
| BedroomsBelowGround | 2 |
| BedroomsTotal | 5 |
| Appliances | Dryer, Water Heater, Microwave, Two Stoves, Washer, Two Refrigerators |
| ArchitecturalStyle | Raised Bungalow |
| BasementFeatures | Apartment In Basement, Separate Entrance |
| BasementType | N/a |
| ConstructionStyleAttachment | Semi-detached |
| CoolingType | Central Air Conditioning |
| ExteriorFinish | Brick |
| FoundationType | Concrete |
| HeatingFuel | Natural Gas |
| HeatingType | Forced Air |
| StoriesTotal | 1 |
| SizeInterior | 1100 - 1500 Sqft |
| Type | House |
| UtilityWater | Municipal Water |
Parking
| Garage |
Land
| Acreage | No |
| Sewer | Sanitary Sewer |
| SizeDepth | 125 Ft |
| SizeFrontage | 30 Ft |
| SizeIrregular | 30 X 125 Ft |
| SizeTotalText | 30 X 125 Ft |
Rooms
| Level | Type | Length | Width | Dimensions |
|---|---|---|---|---|
| Basement | Sitting Room | 4.11 m | 3.53 m | 4.11 m x 3.53 m |
| Basement | Kitchen | 4.32 m | 3.94 m | 4.32 m x 3.94 m |
| Basement | Bedroom | 3.61 m | 3.1 m | 3.61 m x 3.1 m |
| Basement | Bedroom | 3.25 m | 2.87 m | 3.25 m x 2.87 m |
| Main Level | Living Room | 4.47 m | 4.34 m | 4.47 m x 4.34 m |
| Main Level | Dining Room | 4.14 m | 3.05 m | 4.14 m x 3.05 m |
| Main Level | Kitchen | 5.05 m | 2.69 m | 5.05 m x 2.69 m |
| Main Level | Primary Bedroom | 4.72 m | 3 m | 4.72 m x 3 m |
| Main Level | Bedroom | 3.05 m | 3.84 m | 3.05 m x 3.84 m |
| Main Level | Bedroom | 3.28 m | 2.69 m | 3.28 m x 2.69 m |
https://www.realtor.ca/real-estate/28458358/3456-oakglade-crescent-mississauga-erindale-erindale
Garland Zheng
Salesperson
1396 Don Mills Rd Unit B-121
Toronto, Ontario M3B 0A7




