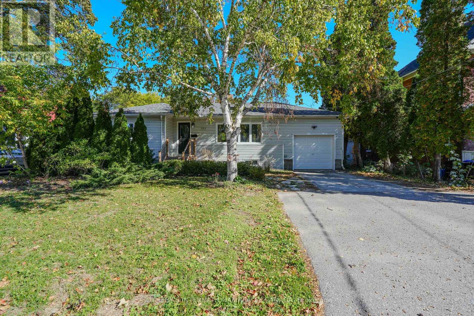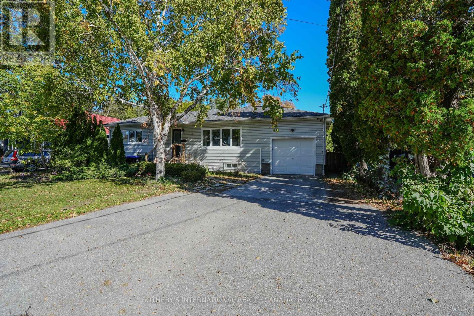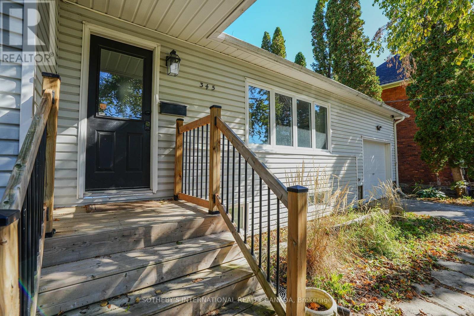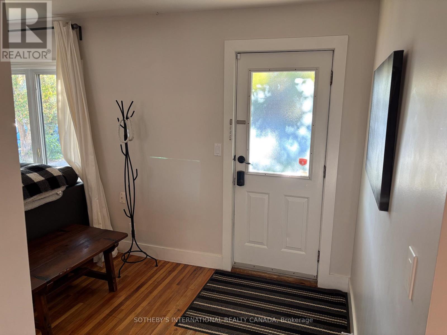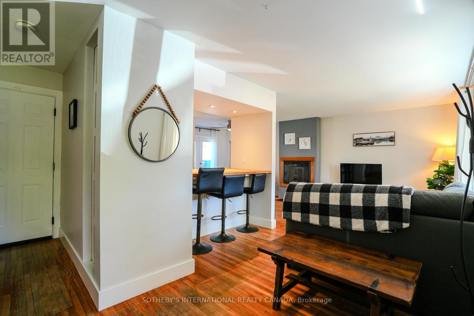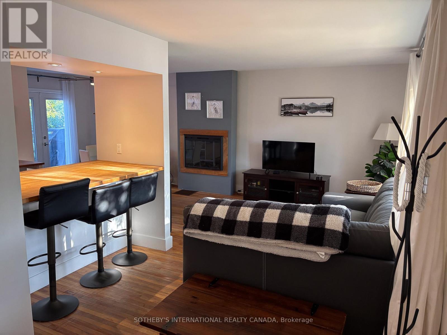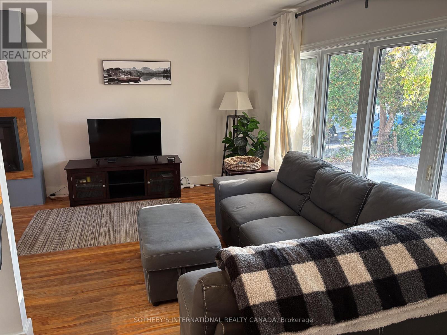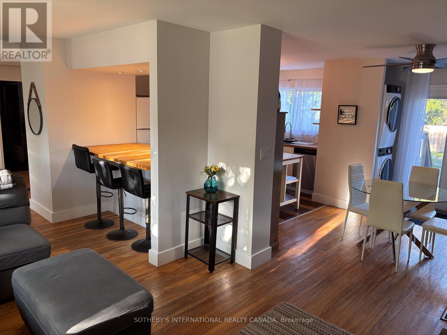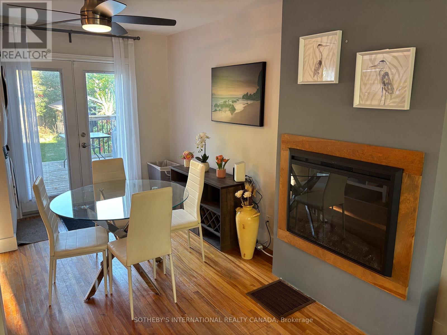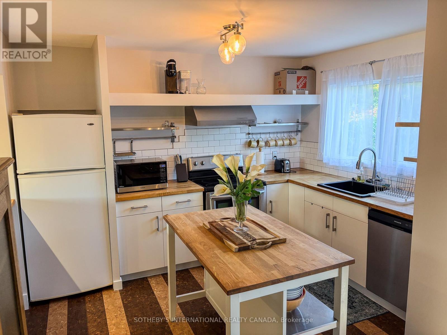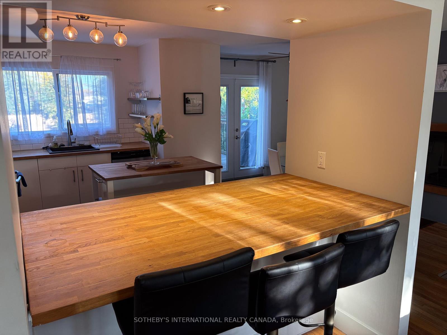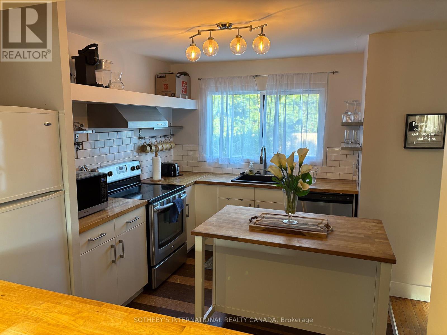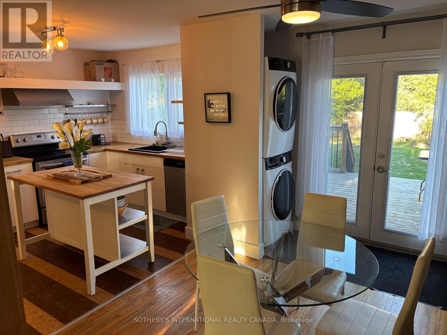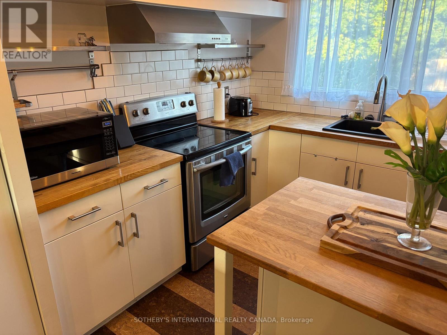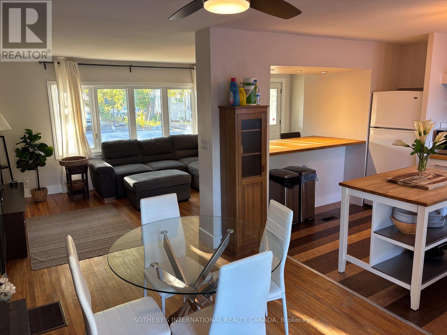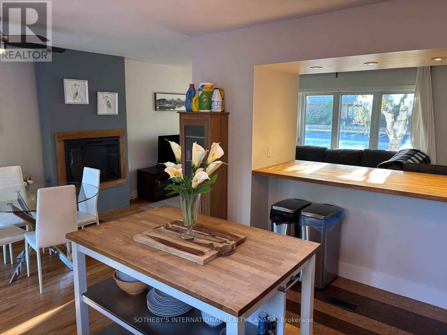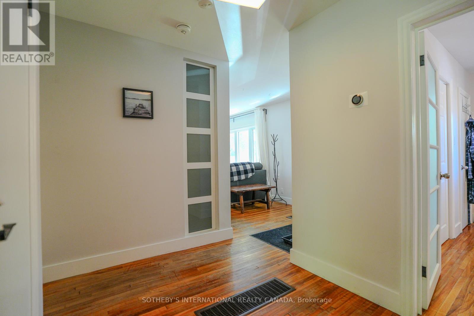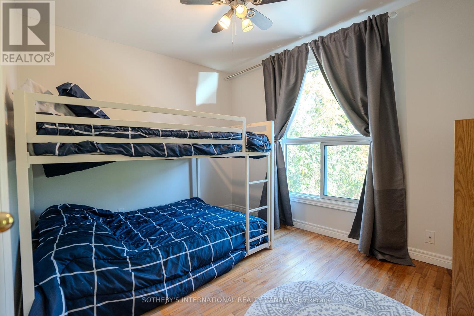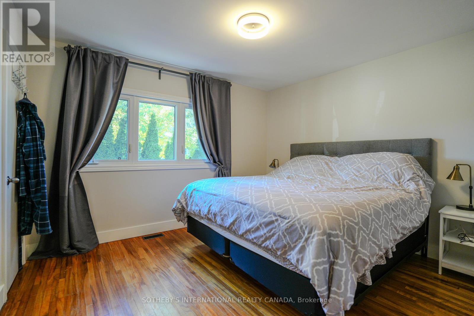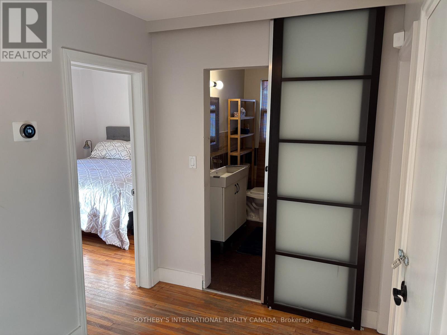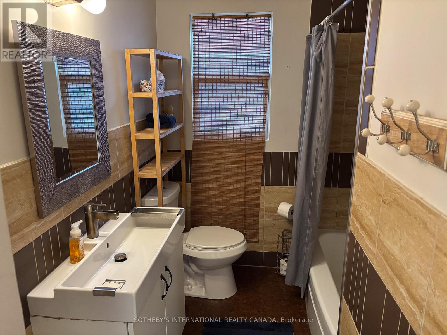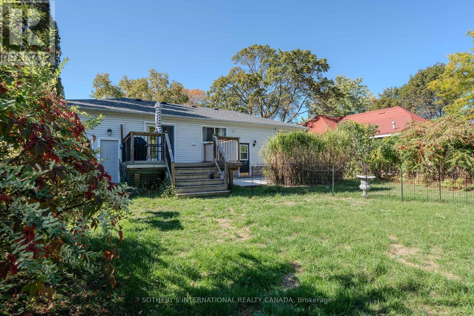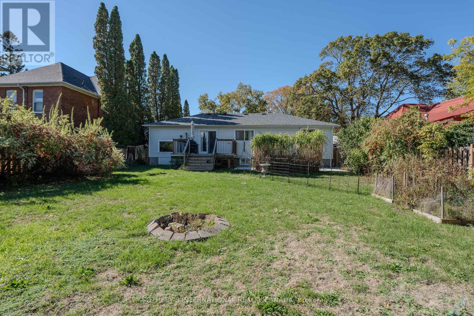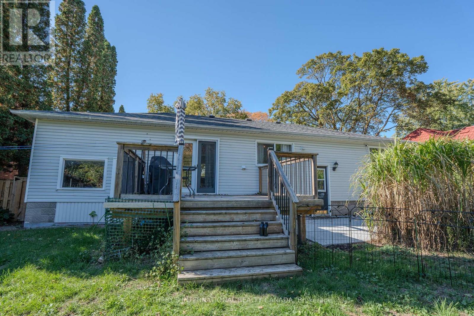345 Napier Street Collingwood, Ontario L9Y 3T6
$2,200 Monthly
Spend your ski season in comfort, this cozy and family-friendly rental ideally located just 10 minutes from Blue Mountain Village. Nestled on a quiet street, this inviting home offers the perfect blend of space, warmth, and convenience for your winter getaway.The home features two comfortable bedrooms a primary suite with a king-sized bed and a second bedroom with bunk beds, making it ideal for families or small groups. The bright, open living area provides a welcoming space to unwind after a day on the slopes, with plenty of room for everyone to relax and enjoy time together.Outside, a spacious backyard offers room for snow play or peaceful moments surrounded by nature. With ample parking and easy access to local amenities, this property ensures a stress-free and enjoyable stay.Located just minutes from Blue Mountain Resort, Collingwood's shops and restaurants, and nearby Georgian Bay trails, this home is perfectly situated for those looking to make the most of the ski season and all that the area has to offer.Whether you're here for weekend getaways or the full winter experience, 345 Napier Street is your family's home away from home this ski season (id:60365)
Property Details
| MLS® Number | S12456791 |
| Property Type | Single Family |
| Community Name | Collingwood |
| AmenitiesNearBy | Golf Nearby |
| Features | Sump Pump |
| ParkingSpaceTotal | 1 |
Building
| BathroomTotal | 1 |
| BedroomsAboveGround | 2 |
| BedroomsTotal | 2 |
| Age | 51 To 99 Years |
| Amenities | Fireplace(s) |
| ArchitecturalStyle | Bungalow |
| BasementDevelopment | Finished |
| BasementType | N/a (finished) |
| ConstructionStyleAttachment | Detached |
| ExteriorFinish | Stone, Vinyl Siding |
| FireplacePresent | Yes |
| FireplaceTotal | 1 |
| FoundationType | Concrete |
| HeatingFuel | Natural Gas |
| HeatingType | Forced Air |
| StoriesTotal | 1 |
| SizeInterior | 700 - 1100 Sqft |
| Type | House |
| UtilityWater | Municipal Water |
Parking
| Attached Garage | |
| Garage |
Land
| Acreage | No |
| LandAmenities | Golf Nearby |
| Sewer | Sanitary Sewer |
| SizeDepth | 121 Ft |
| SizeFrontage | 60 Ft |
| SizeIrregular | 60 X 121 Ft |
| SizeTotalText | 60 X 121 Ft|under 1/2 Acre |
Rooms
| Level | Type | Length | Width | Dimensions |
|---|---|---|---|---|
| Main Level | Kitchen | 3.86 m | 2.87 m | 3.86 m x 2.87 m |
| Main Level | Living Room | 3.25 m | 4.95 m | 3.25 m x 4.95 m |
| Main Level | Dining Room | 3.81 m | 2.84 m | 3.81 m x 2.84 m |
| Main Level | Bedroom | 3.28 m | 3.66 m | 3.28 m x 3.66 m |
| Main Level | Bathroom | 1.93 m | 2.36 m | 1.93 m x 2.36 m |
| Main Level | Bedroom | 2.74 m | 3.35 m | 2.74 m x 3.35 m |
https://www.realtor.ca/real-estate/28977522/345-napier-street-collingwood-collingwood
Manar Vandervecht
Broker
1867 Yonge Street Ste 100
Toronto, Ontario M4S 1Y5
Craig Davies
Salesperson
243 Hurontario St
Collingwood, Ontario L9Y 2M1

