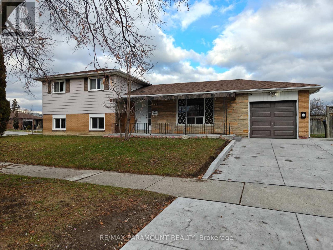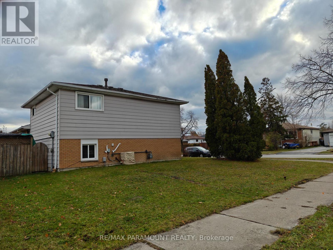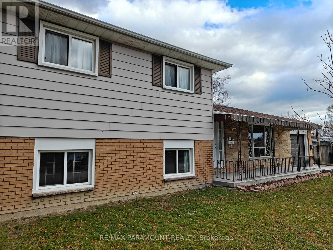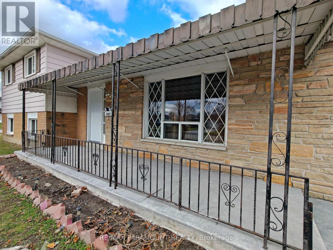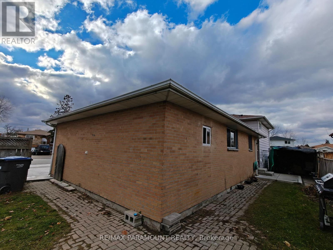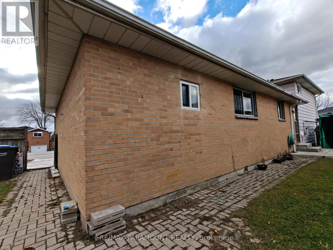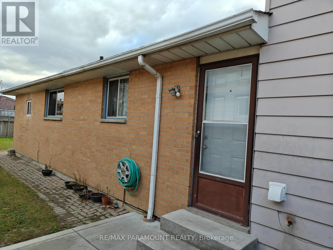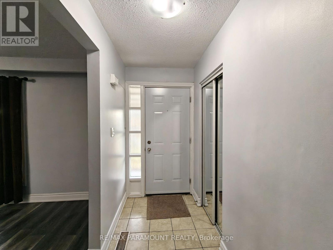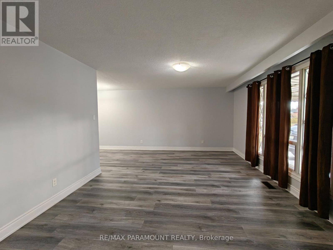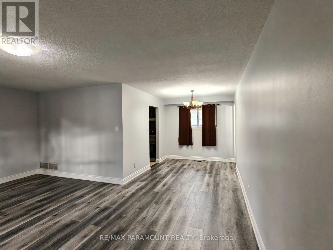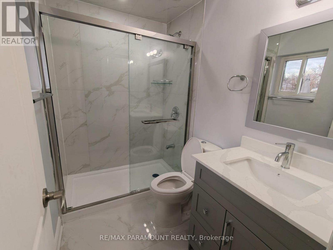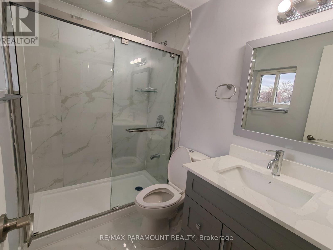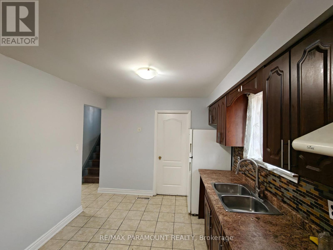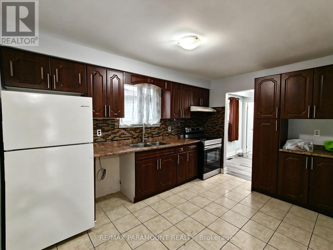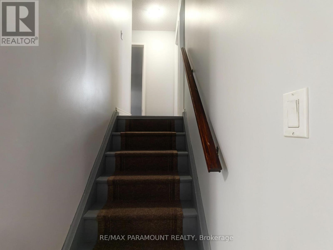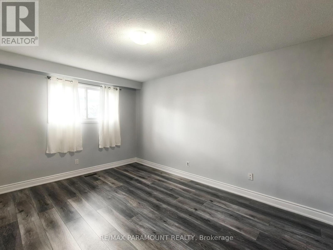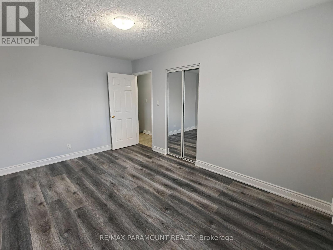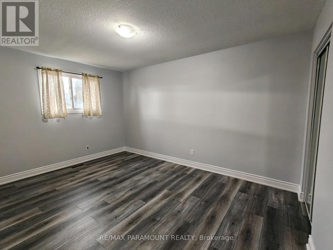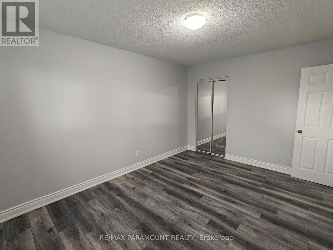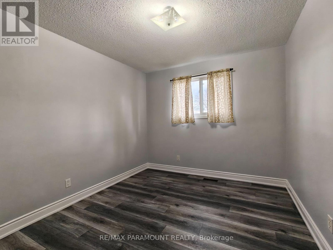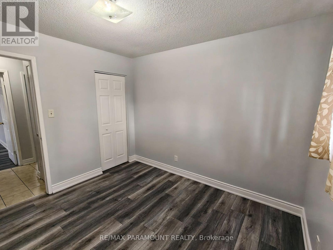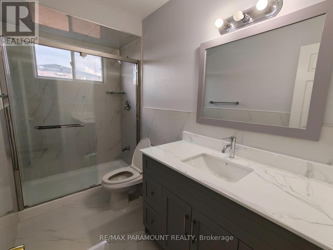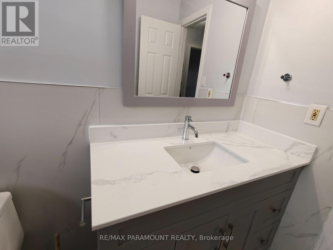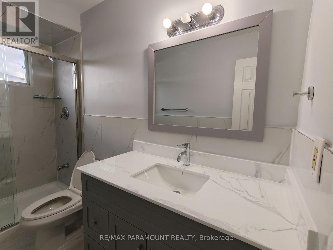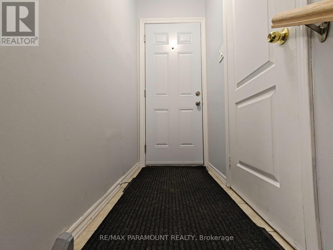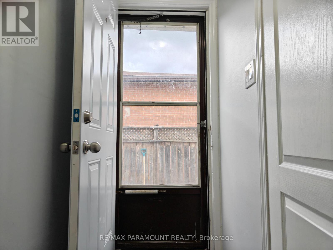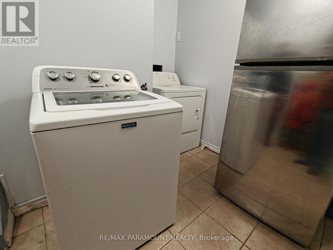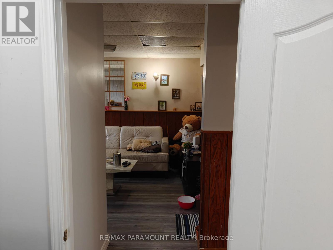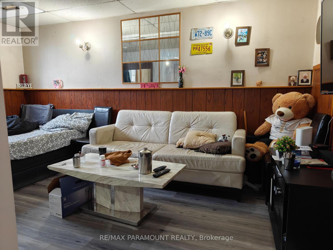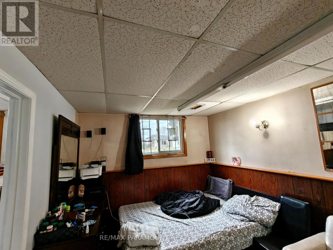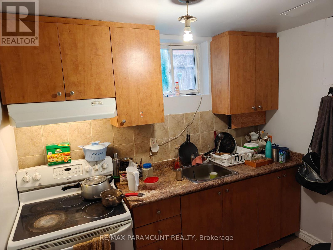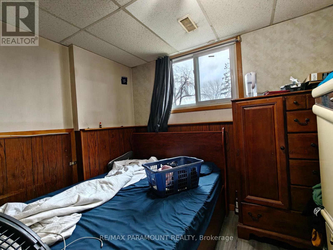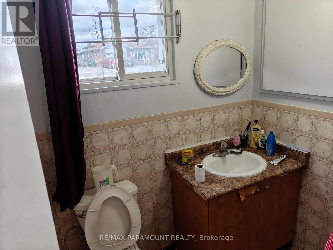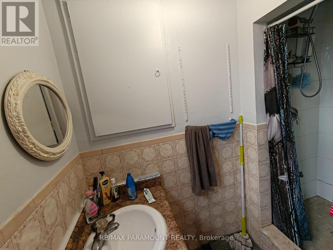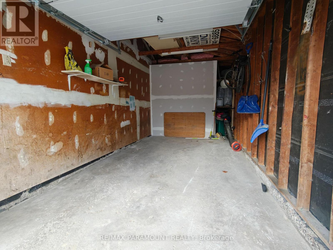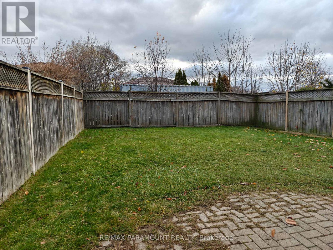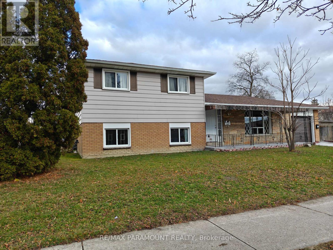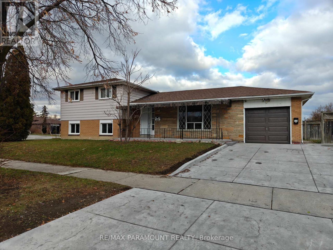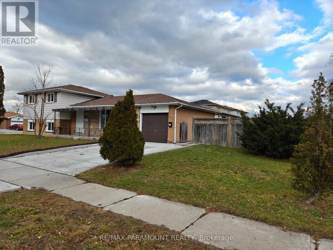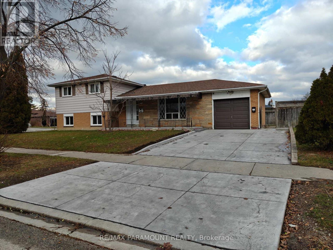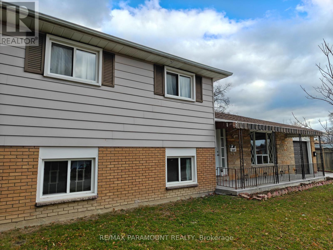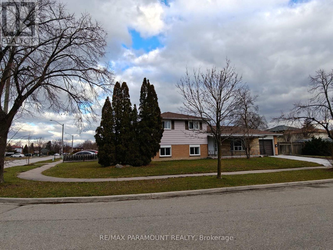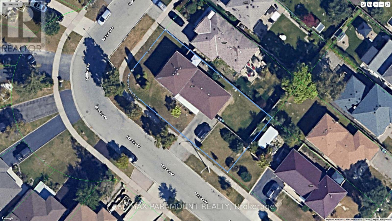3447 Monica Drive Mississauga, Ontario L4T 3E6
$899,000
Newly Renovated 3 Bedroom Detached Home with Finished 1 Bedroom Basement, on a Huge 60 x 120 Ft Corner Lot! Separate Entrance to Basement Apartment with Look-Out Windows. Spacious 3-Level Backsplit design. Covered Front Porch. Family Sized Kitchen. 3 Full Washrooms. New Laminate Floors Throughout! New Garage Door. New Stamped-Concrete Driveway. Freshly Painted and Well Maintained. Fully Fenced Backyard. Close to Public Transit, Schools, Westwood Mall, Place of Worship, Library and Rec Centre. Excellent Opportunity for First-Time Home Buyers or Investors. (id:60365)
Property Details
| MLS® Number | W12580266 |
| Property Type | Single Family |
| Community Name | Malton |
| EquipmentType | Water Heater |
| ParkingSpaceTotal | 5 |
| RentalEquipmentType | Water Heater |
Building
| BathroomTotal | 3 |
| BedroomsAboveGround | 3 |
| BedroomsBelowGround | 1 |
| BedroomsTotal | 4 |
| BasementDevelopment | Finished |
| BasementFeatures | Separate Entrance |
| BasementType | N/a (finished), N/a |
| ConstructionStyleAttachment | Detached |
| ConstructionStyleSplitLevel | Sidesplit |
| CoolingType | Central Air Conditioning |
| ExteriorFinish | Aluminum Siding, Brick |
| FlooringType | Laminate, Ceramic |
| FoundationType | Block |
| HeatingFuel | Natural Gas |
| HeatingType | Forced Air |
| SizeInterior | 1100 - 1500 Sqft |
| Type | House |
| UtilityWater | Municipal Water |
Parking
| Attached Garage | |
| Garage |
Land
| Acreage | No |
| Sewer | Sanitary Sewer |
| SizeDepth | 60 Ft |
| SizeFrontage | 120 Ft |
| SizeIrregular | 120 X 60 Ft ; Lot Rounded At Front Corner |
| SizeTotalText | 120 X 60 Ft ; Lot Rounded At Front Corner |
| ZoningDescription | Residential |
Rooms
| Level | Type | Length | Width | Dimensions |
|---|---|---|---|---|
| Lower Level | Family Room | 5.9 m | 4.8 m | 5.9 m x 4.8 m |
| Lower Level | Bedroom | 3.6 m | 3.05 m | 3.6 m x 3.05 m |
| Lower Level | Kitchen | 3.1 m | 1.9 m | 3.1 m x 1.9 m |
| Main Level | Living Room | 6.9 m | 5.6 m | 6.9 m x 5.6 m |
| Main Level | Dining Room | 6.9 m | 5.6 m | 6.9 m x 5.6 m |
| Main Level | Kitchen | 3.66 m | 2.66 m | 3.66 m x 2.66 m |
| Upper Level | Primary Bedroom | 4.4 m | 3.05 m | 4.4 m x 3.05 m |
| Upper Level | Bedroom 2 | 4.3 m | 3.05 m | 4.3 m x 3.05 m |
| Upper Level | Bedroom 3 | 3.2 m | 2.9 m | 3.2 m x 2.9 m |
Utilities
| Cable | Installed |
| Electricity | Installed |
| Sewer | Installed |
https://www.realtor.ca/real-estate/29140639/3447-monica-drive-mississauga-malton-malton
Harmel Johal
Broker
7420b Bramalea Rd
Mississauga, Ontario L5S 1W9
Andy Dhaliwal
Salesperson
7420b Bramalea Rd
Mississauga, Ontario L5S 1W9

