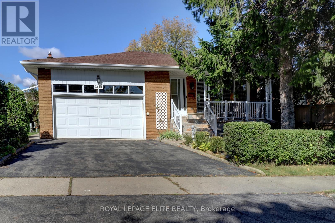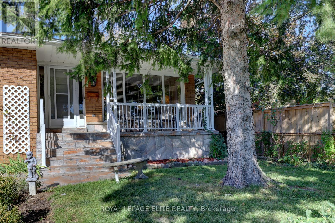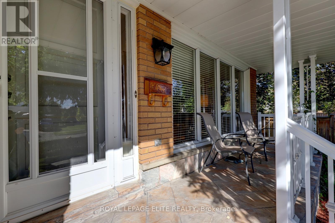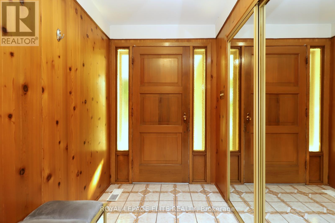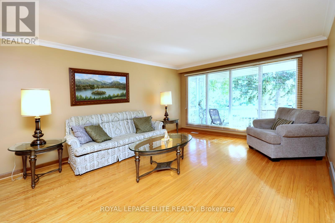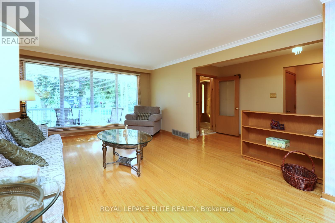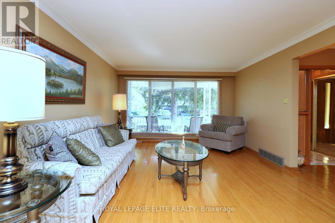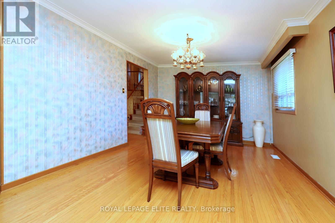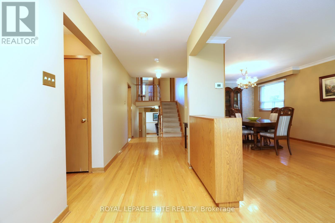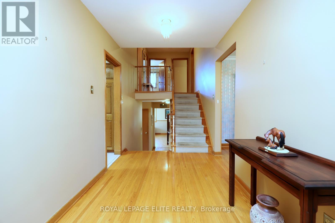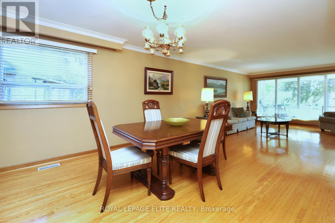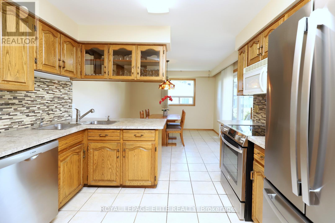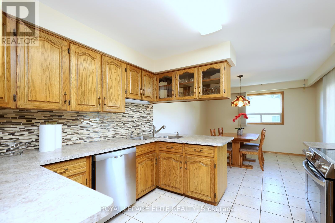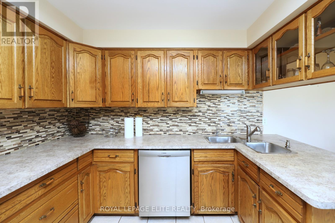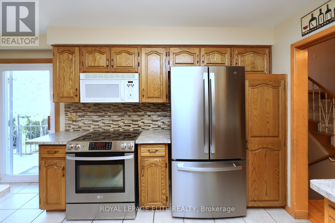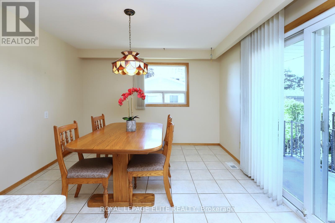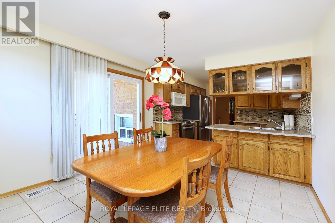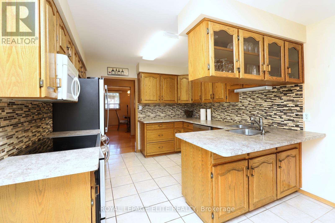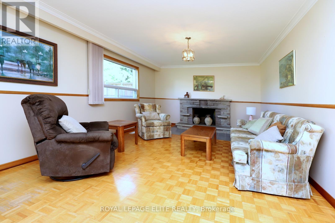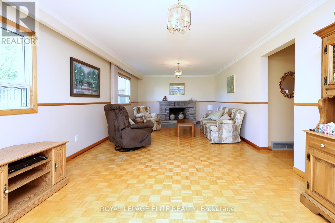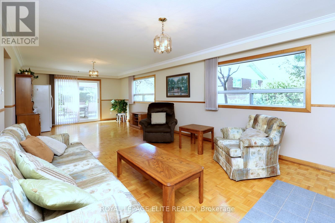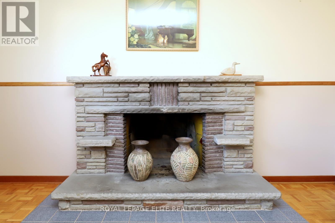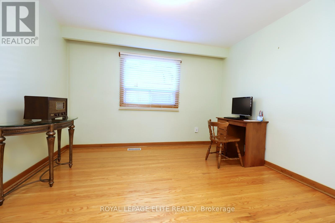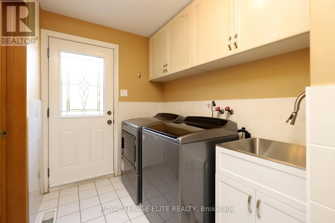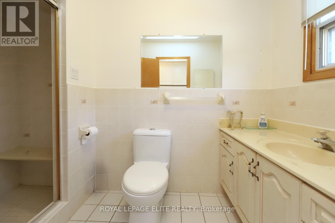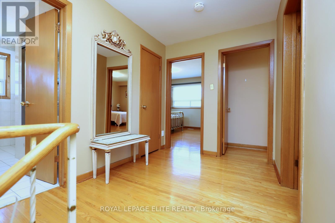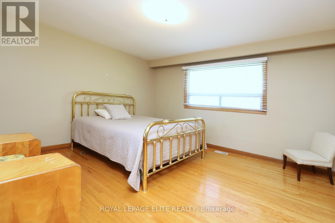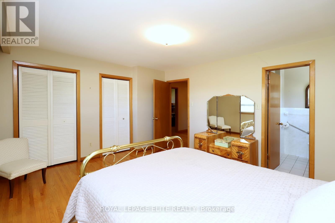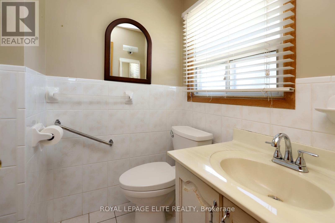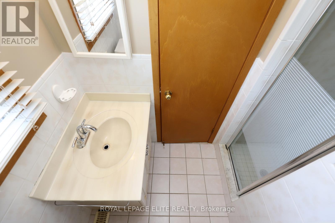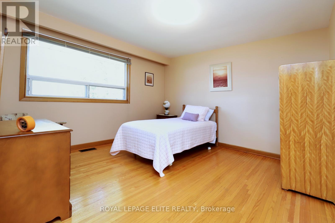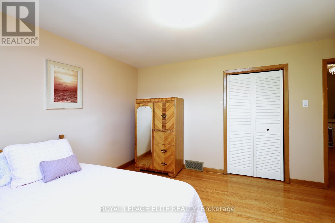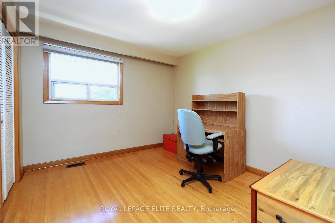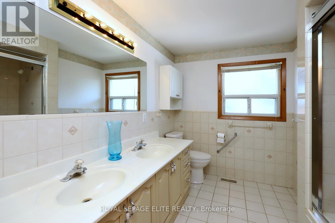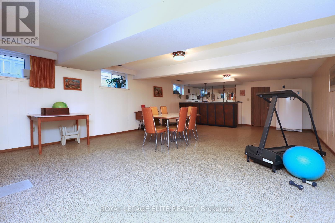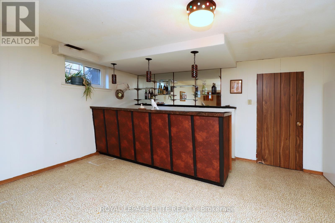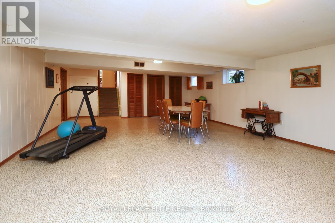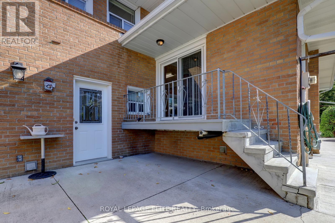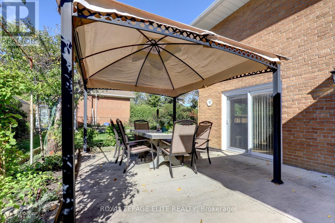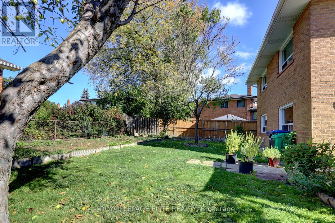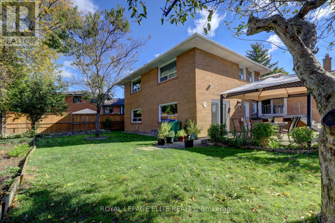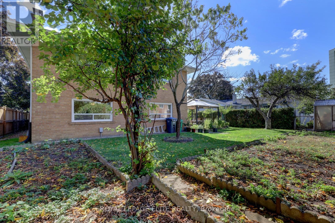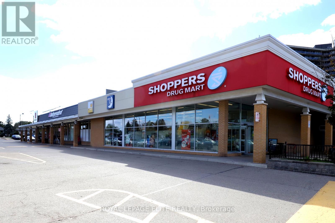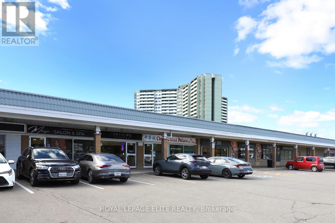3440 Riverspray Crescent Mississauga, Ontario L4Y 3M7
$1,175,000
Discover this exceptional residence in the prestigious Applewood Hills community of Mississauga, built by the renowned Shipp Corporation - a name synonymous with timeless quality and craftsmanship & remained the most sought - after residence of the most sophisticated Buyers to date. Featuring 4 bedrooms, 3 bathrooms, and a double-car garage, this elegant home is tailored for the discerning buyer who values both comfort and style. The lower level offers a separate entrance with a private one-bedroom suite, family room, and 3-piece bathroom ideal for an in-law suite, or welcoming guests. Perfectly positioned, you're just steps from shopping, top-rated schools, public transit, and a beautiful conservation area. An outstanding opportunity to own in one of Mississauga's most desirable neighbourhoods! (id:60365)
Property Details
| MLS® Number | W12457471 |
| Property Type | Single Family |
| Community Name | Applewood |
| AmenitiesNearBy | Park, Public Transit, Schools |
| EquipmentType | Water Heater |
| Features | Conservation/green Belt |
| ParkingSpaceTotal | 4 |
| RentalEquipmentType | Water Heater |
Building
| BathroomTotal | 3 |
| BedroomsAboveGround | 4 |
| BedroomsTotal | 4 |
| Appliances | Blinds, Central Vacuum, Dishwasher, Dryer, Garage Door Opener, Microwave, Stove, Washer, Window Coverings, Refrigerator |
| BasementDevelopment | Finished |
| BasementType | N/a (finished) |
| ConstructionStyleAttachment | Detached |
| ConstructionStyleSplitLevel | Backsplit |
| CoolingType | Central Air Conditioning |
| ExteriorFinish | Brick |
| FireplacePresent | Yes |
| FlooringType | Hardwood, Parquet, Wood, Tile |
| FoundationType | Unknown |
| HeatingFuel | Natural Gas |
| HeatingType | Forced Air |
| SizeInterior | 2000 - 2500 Sqft |
| Type | House |
| UtilityWater | Municipal Water |
Parking
| Attached Garage | |
| Garage |
Land
| Acreage | No |
| FenceType | Fenced Yard |
| LandAmenities | Park, Public Transit, Schools |
| Sewer | Sanitary Sewer |
| SizeDepth | 121 Ft ,4 In |
| SizeFrontage | 61 Ft |
| SizeIrregular | 61 X 121.4 Ft |
| SizeTotalText | 61 X 121.4 Ft |
Rooms
| Level | Type | Length | Width | Dimensions |
|---|---|---|---|---|
| Basement | Recreational, Games Room | 5.4 m | 8.6 m | 5.4 m x 8.6 m |
| Lower Level | Bedroom 4 | 3.3 m | 3.5 m | 3.3 m x 3.5 m |
| Lower Level | Family Room | 3.7 m | 5 m | 3.7 m x 5 m |
| Main Level | Kitchen | 7.2 m | 3.4 m | 7.2 m x 3.4 m |
| Main Level | Dining Room | 3.96 m | 3.35 m | 3.96 m x 3.35 m |
| Main Level | Living Room | 3.9 m | 5.2 m | 3.9 m x 5.2 m |
| Upper Level | Primary Bedroom | 3.58 m | 4 m | 3.58 m x 4 m |
| Upper Level | Bedroom 2 | 3.4 m | 3.6 m | 3.4 m x 3.6 m |
| Upper Level | Bedroom 3 | 2.98 m | 3.2 m | 2.98 m x 3.2 m |
https://www.realtor.ca/real-estate/28979115/3440-riverspray-crescent-mississauga-applewood-applewood
Vincenzo (Vince) Tersigni
Broker of Record
5160 Explorer Drive #7
Mississauga, Ontario L4W 4T7

