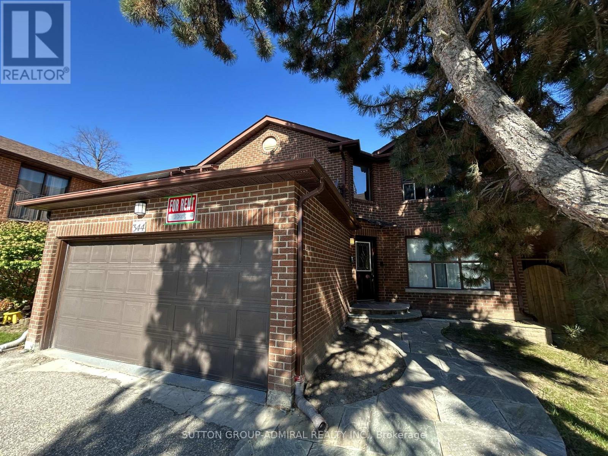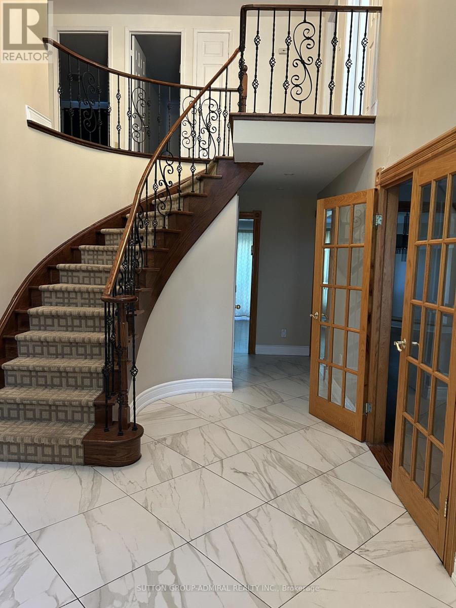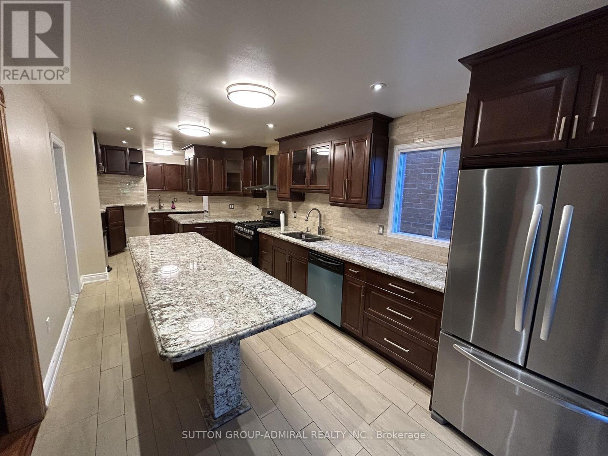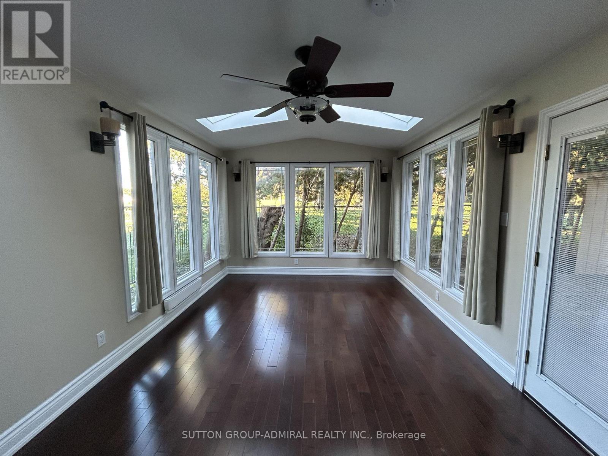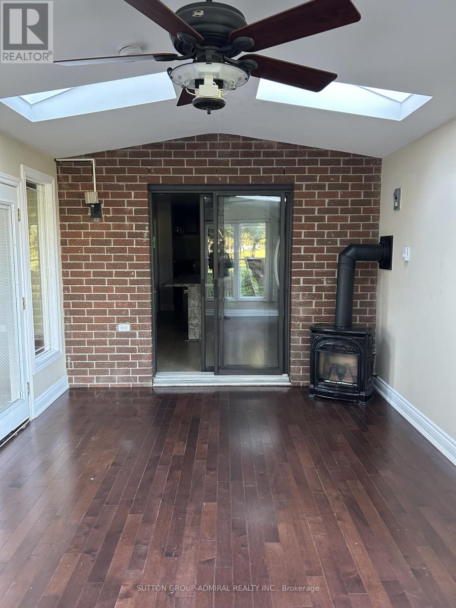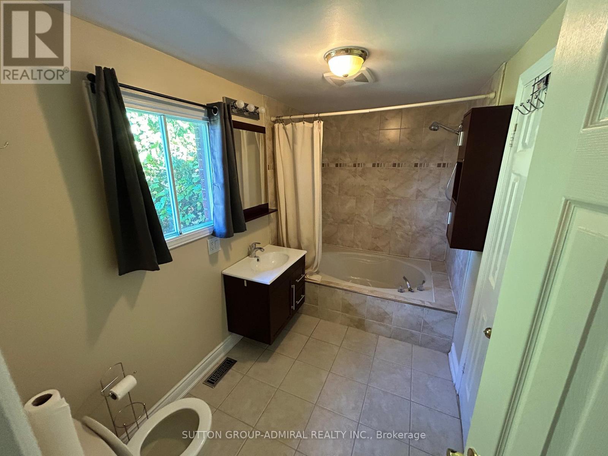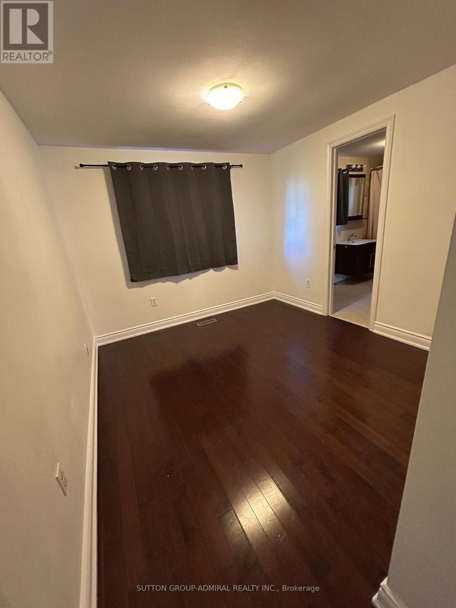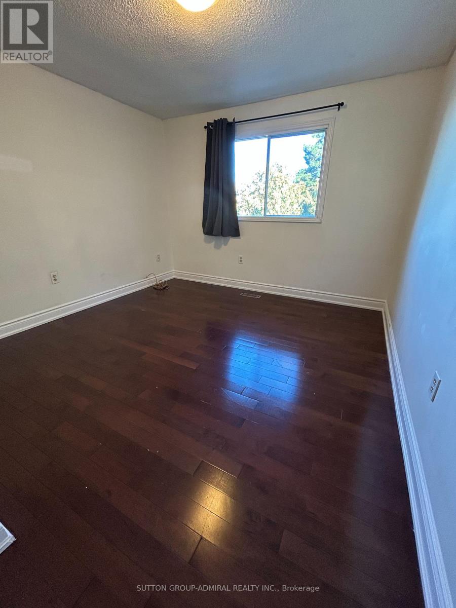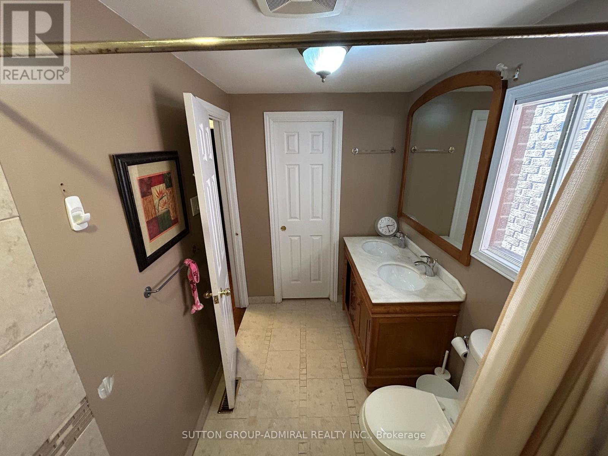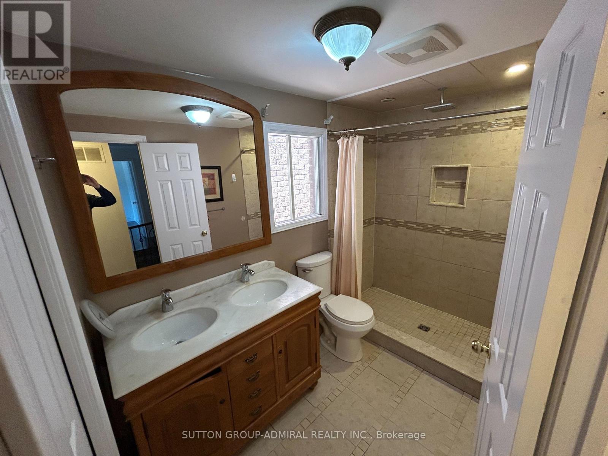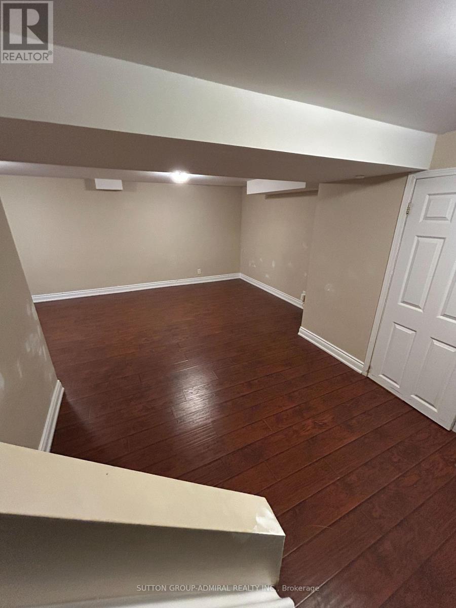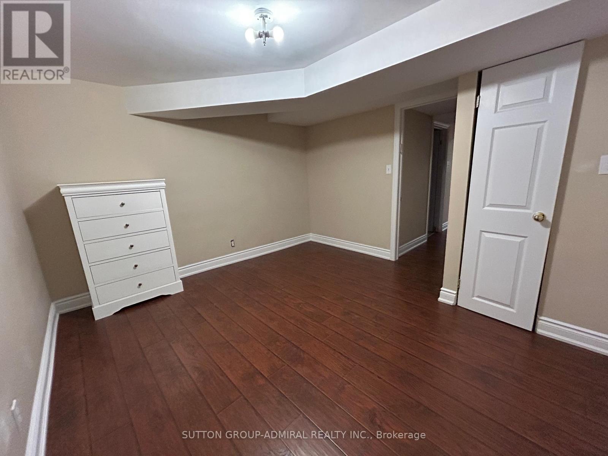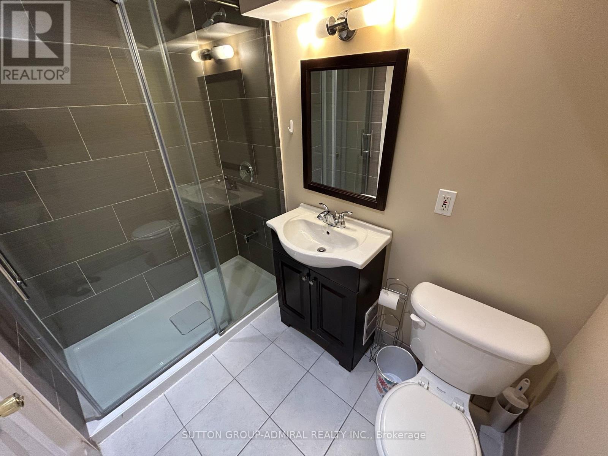344 York Hill Boulevard Vaughan, Ontario L4J 3B6
$4,500 Monthly
Welcome to 344 York Hill Blvd. A Rare Gem, Beautifully Renovated Located In The Heart Of This Highly Sought-After Community, Offering Exceptional Space & Comfort. Backing Directly Onto A Serene Park, This Residence Provides The Perfect Blend Of Convenience & Natural Tranquility. Rich Hardwood Floors & An Inviting, Open-Concept Layout. The Custom Kitchen Is A Chef's Dream, Featuring Stainless Steel Appliances, Granite Countertops, Ample Cabinetry, & A Functional Island-Ideal For Both Everyday Living And Entertaining. A Standout Feature Of This Home Is The Charming Sunroom, Designed With A Warm Cottage-Style Feel. Flooded With Natural Light And Overlooking The Lush Green Space, It Offers A Peaceful Retreat. With 4 Spacious Bedrooms On The Upper Level Plus 2 Additional Bedrooms In The Finished Lower Level, This Home Provides Flexibility For Extended Family, Guests, Or A Home Office Setup. The 5 Well-Appointed Bathrooms Ensure Comfort And Convenience For All. Enjoy Direct Access To The Park, Perfect For Morning Walks, Family Activities, And A Truly Picturesque Backdrop.This Exceptional Property Combines Luxury Finishes With A Rare Setting. An Opportunity Not To Be Missed! (id:60365)
Property Details
| MLS® Number | N12563728 |
| Property Type | Single Family |
| Community Name | Crestwood-Springfarm-Yorkhill |
| AmenitiesNearBy | Park, Place Of Worship, Schools |
| CommunityFeatures | Community Centre |
| Features | Carpet Free, Guest Suite |
| ParkingSpaceTotal | 4 |
| ViewType | View |
Building
| BathroomTotal | 5 |
| BedroomsAboveGround | 4 |
| BedroomsBelowGround | 2 |
| BedroomsTotal | 6 |
| Amenities | Fireplace(s) |
| Appliances | Garage Door Opener Remote(s), Dishwasher, Dryer, Microwave, Stove, Washer, Refrigerator |
| BasementDevelopment | Finished |
| BasementType | N/a (finished) |
| ConstructionStyleAttachment | Detached |
| CoolingType | Central Air Conditioning |
| ExteriorFinish | Brick |
| FireplacePresent | Yes |
| FlooringType | Hardwood |
| FoundationType | Unknown |
| HalfBathTotal | 2 |
| HeatingFuel | Natural Gas |
| HeatingType | Forced Air |
| StoriesTotal | 2 |
| SizeInterior | 2500 - 3000 Sqft |
| Type | House |
| UtilityWater | Municipal Water |
Parking
| Attached Garage | |
| Garage |
Land
| Acreage | No |
| FenceType | Fenced Yard |
| LandAmenities | Park, Place Of Worship, Schools |
| Sewer | Sanitary Sewer |
| SizeDepth | 98 Ft ,4 In |
| SizeFrontage | 37 Ft |
| SizeIrregular | 37 X 98.4 Ft |
| SizeTotalText | 37 X 98.4 Ft |
Rooms
| Level | Type | Length | Width | Dimensions |
|---|---|---|---|---|
| Second Level | Primary Bedroom | 3.5 m | 5.18 m | 3.5 m x 5.18 m |
| Second Level | Bedroom 2 | 3.05 m | 3.2 m | 3.05 m x 3.2 m |
| Second Level | Bedroom 3 | 3 m | 3.05 m | 3 m x 3.05 m |
| Second Level | Bedroom 4 | 3.66 m | 4.3 m | 3.66 m x 4.3 m |
| Basement | Bedroom 5 | Measurements not available | ||
| Basement | Bedroom | Measurements not available | ||
| Basement | Living Room | Measurements not available | ||
| Basement | Recreational, Games Room | Measurements not available | ||
| Main Level | Kitchen | 3.05 m | 6.1 m | 3.05 m x 6.1 m |
| Main Level | Living Room | 3.35 m | 5.18 m | 3.35 m x 5.18 m |
| Main Level | Dining Room | 3.35 m | 5.49 m | 3.35 m x 5.49 m |
| Main Level | Family Room | 3.35 m | 5.49 m | 3.35 m x 5.49 m |
| Main Level | Laundry Room | 3.05 m | 1.63 m | 3.05 m x 1.63 m |
| Main Level | Solarium | 3.05 m | 6.5 m | 3.05 m x 6.5 m |
Haim Hartman
Salesperson
1206 Centre Street
Thornhill, Ontario L4J 3M9
Melisa Hartman
Salesperson
1206 Centre Street
Thornhill, Ontario L4J 3M9


