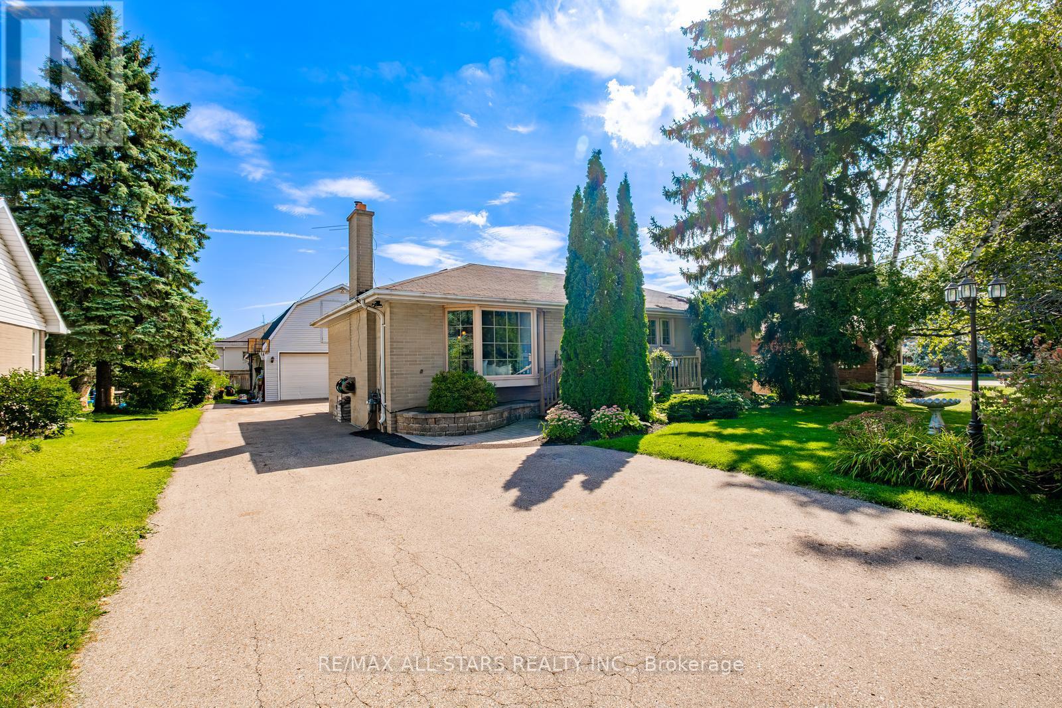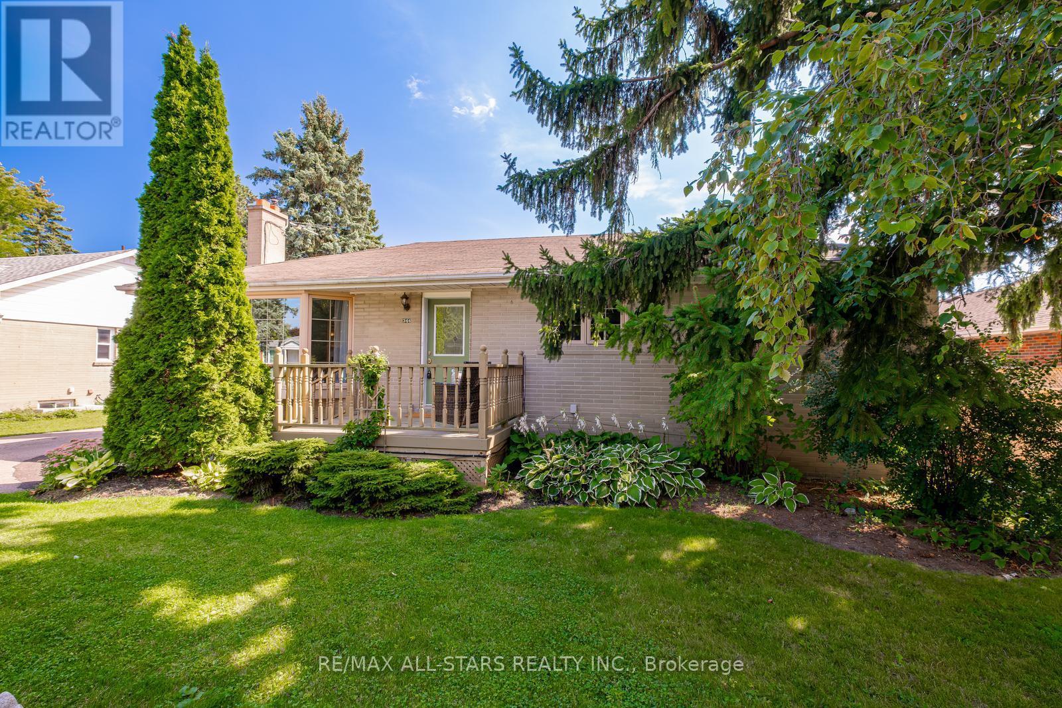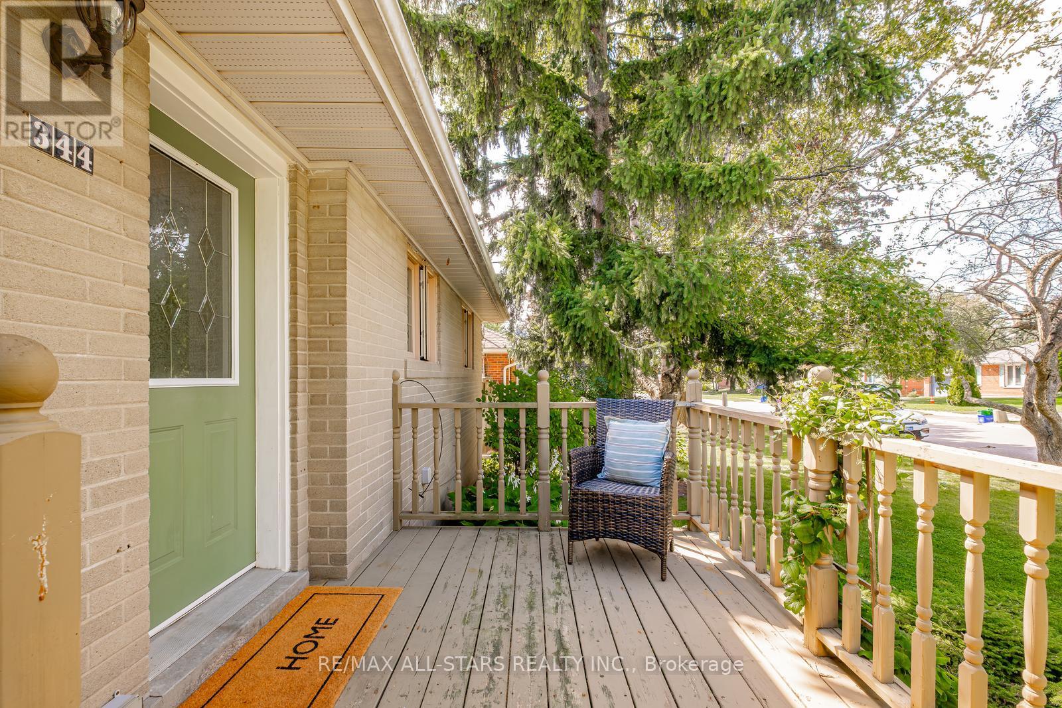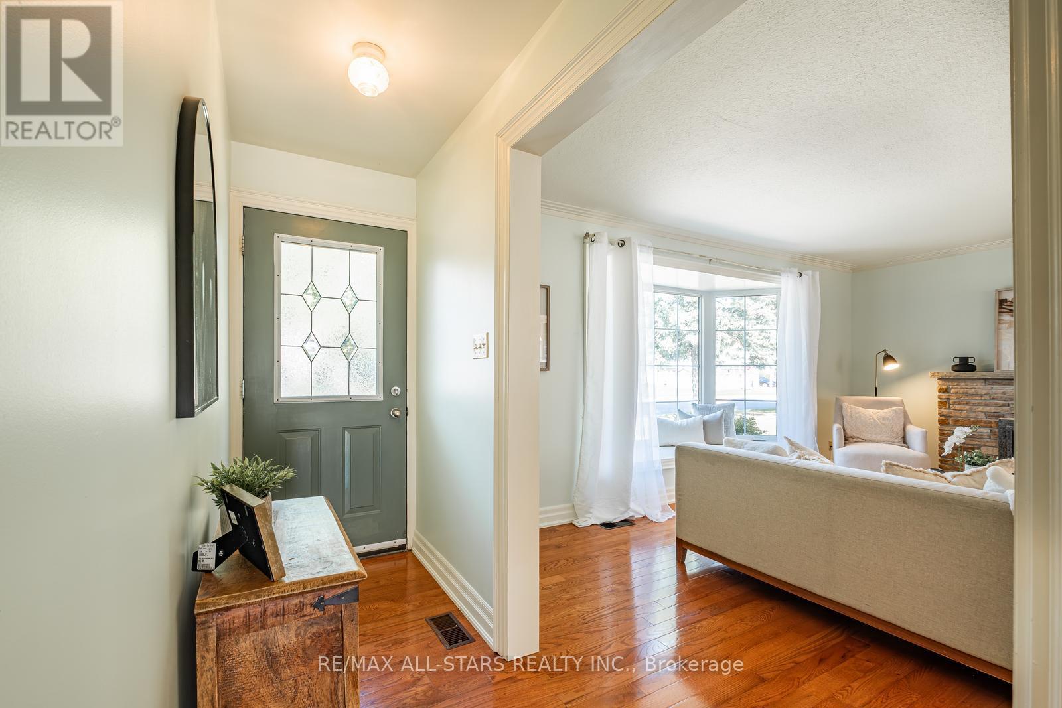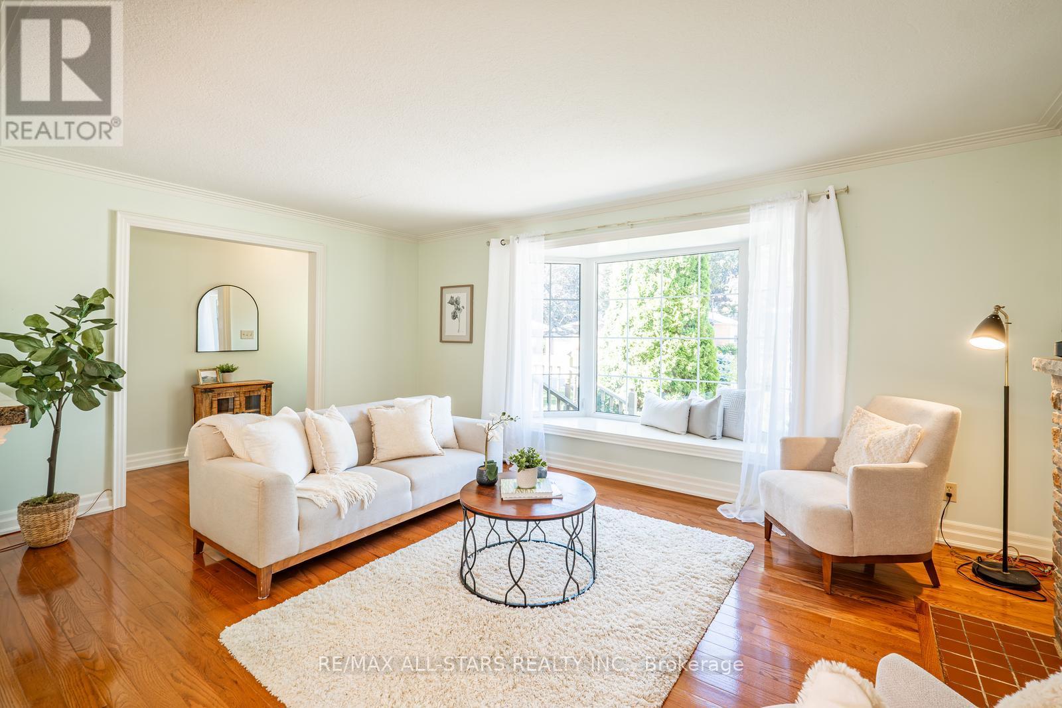344 Rupert Avenue Whitchurch-Stouffville, Ontario L4A 1C9
$1,099,000
Welcome to this charming bungalow set on a rare and oversized 70 x 135 ft lot in the heart of Stouffville. This property offers exceptional versatility and potential. Whether you're a first-time buyer, downsizer, multi-generational family, investor, or someone looking to build their dream home in a prime location - this property offers flexiblity. The main floor features a thoughtful layout with three spacious bedrooms, a full 4-piece bath, and hardwood floors throughout, creating a warm and inviting atmosphere. The bright living room is centered around a cozy fireplace with a large bay window that fills the space with natural light. The kitchen is both functional and stylish, equipped with built-in ovens, and ample cabinetry. The openness makes the space feel connected but distinct. A walkout from the kitchen leads to the expansive backyard -perfect for entertaining or relaxing outdoors. Downstairs, the fully finished basement with a separate entrance offers a flexible living space - ideal for extended family or income potential. The layout easily supports a second living area, with 2 bedrooms, a full bathroom, and kitchen. One of the standout features is the massive detached HEATED garage, offering approx. 1000 sq ft of space with a loft and a 4-tonne pulley lift - a dream for car enthusiasts, hobbyists, or anyone needing a serious workshop or storage space. With its generous lot size, this property offers endless potential - whether you're looking to enjoy it as-is, expand, or eventually custom-build your forever home. (id:60365)
Property Details
| MLS® Number | N12386496 |
| Property Type | Single Family |
| Community Name | Stouffville |
| AmenitiesNearBy | Golf Nearby, Park, Public Transit, Hospital |
| CommunityFeatures | Community Centre |
| Features | In-law Suite |
| ParkingSpaceTotal | 8 |
| Structure | Deck, Porch, Shed |
Building
| BathroomTotal | 2 |
| BedroomsAboveGround | 3 |
| BedroomsBelowGround | 2 |
| BedroomsTotal | 5 |
| Amenities | Fireplace(s) |
| Appliances | Central Vacuum, Dishwasher, Dryer, Water Heater, Microwave, Oven, Range, Stove, Washer, Window Coverings, Refrigerator |
| ArchitecturalStyle | Bungalow |
| BasementDevelopment | Finished |
| BasementFeatures | Separate Entrance |
| BasementType | N/a (finished) |
| ConstructionStyleAttachment | Detached |
| CoolingType | Central Air Conditioning |
| ExteriorFinish | Brick |
| FireplacePresent | Yes |
| FireplaceTotal | 1 |
| FlooringType | Hardwood |
| FoundationType | Unknown |
| HeatingFuel | Natural Gas |
| HeatingType | Forced Air |
| StoriesTotal | 1 |
| SizeInterior | 1100 - 1500 Sqft |
| Type | House |
| UtilityWater | Municipal Water |
Parking
| Detached Garage | |
| Garage |
Land
| Acreage | No |
| FenceType | Fenced Yard |
| LandAmenities | Golf Nearby, Park, Public Transit, Hospital |
| Sewer | Sanitary Sewer |
| SizeDepth | 135 Ft |
| SizeFrontage | 70 Ft |
| SizeIrregular | 70 X 135 Ft |
| SizeTotalText | 70 X 135 Ft |
Rooms
| Level | Type | Length | Width | Dimensions |
|---|---|---|---|---|
| Basement | Other | 2.56 m | 1.82 m | 2.56 m x 1.82 m |
| Basement | Living Room | 4.08 m | 3.71 m | 4.08 m x 3.71 m |
| Basement | Dining Room | 4.99 m | 2.01 m | 4.99 m x 2.01 m |
| Basement | Kitchen | 3.17 m | 2.72 m | 3.17 m x 2.72 m |
| Basement | Bedroom | 3.36 m | 3.84 m | 3.36 m x 3.84 m |
| Basement | Bedroom | 3.1 m | 2.36 m | 3.1 m x 2.36 m |
| Main Level | Living Room | 5.23 m | 3.7 m | 5.23 m x 3.7 m |
| Main Level | Kitchen | 5.59 m | 3.17 m | 5.59 m x 3.17 m |
| Main Level | Primary Bedroom | 3.17 m | 3.98 m | 3.17 m x 3.98 m |
| Main Level | Bedroom 2 | 3.92 m | 2.91 m | 3.92 m x 2.91 m |
| Main Level | Bedroom 3 | 2.91 m | 2.84 m | 2.91 m x 2.84 m |
Utilities
| Cable | Available |
| Electricity | Installed |
| Sewer | Installed |
Dolores Trentadue
Salesperson
155 Mostar St #1-2
Stouffville, Ontario L4A 0G2
Sonya Torres
Salesperson
155 Mostar St #1-2
Stouffville, Ontario L4A 0G2
Lindsey Lumsden
Salesperson
155 Mostar St #1-2
Stouffville, Ontario L4A 0G2
Vanessa Burton
Salesperson
155 Mostar St #1-2
Stouffville, Ontario L4A 0G2

