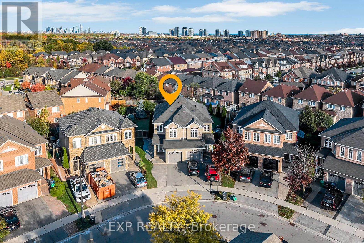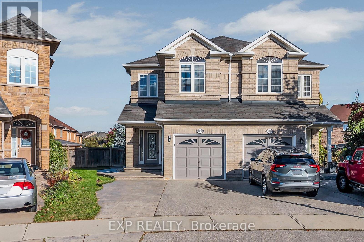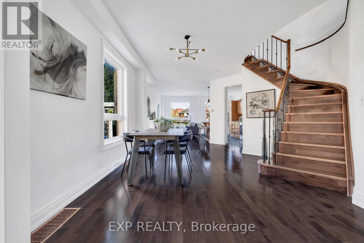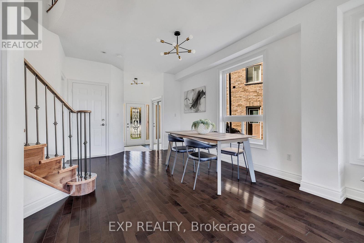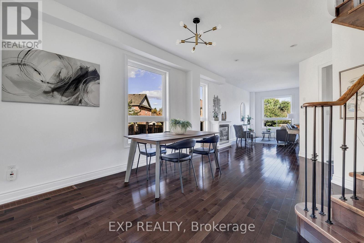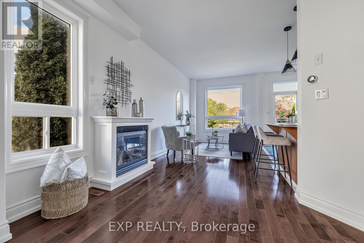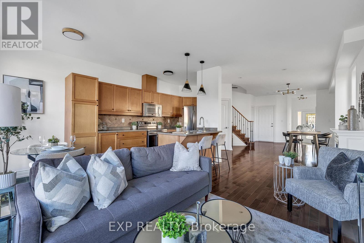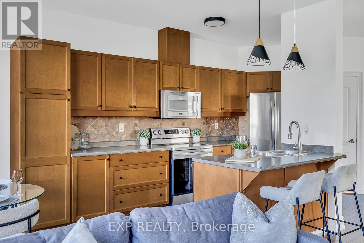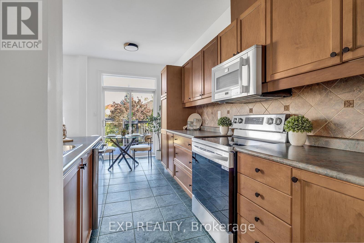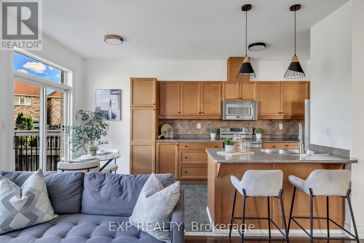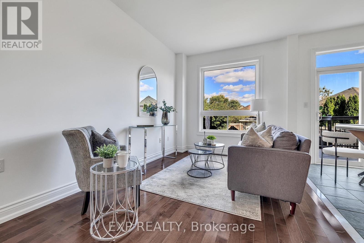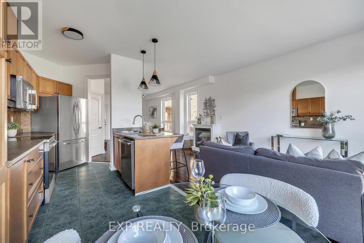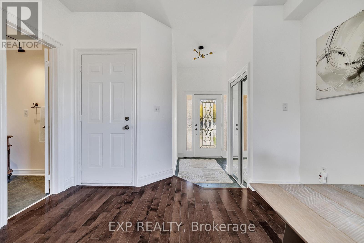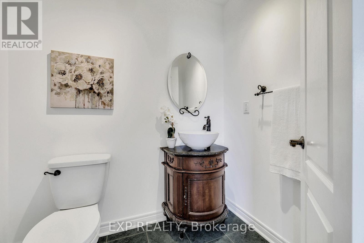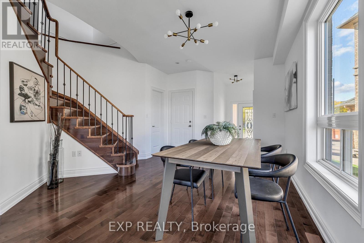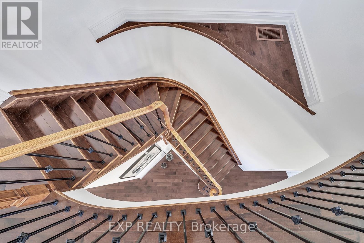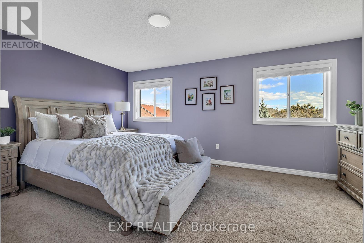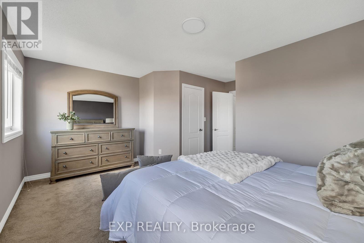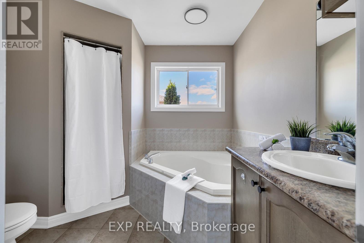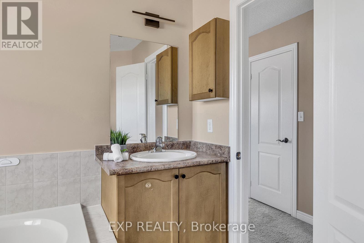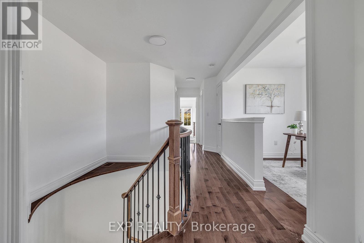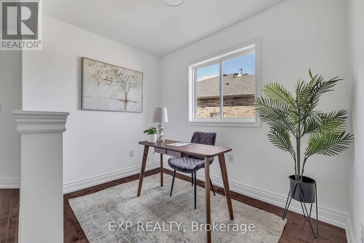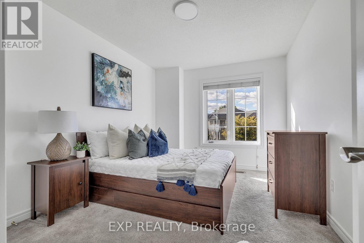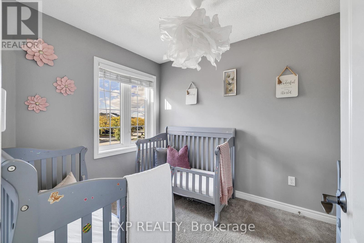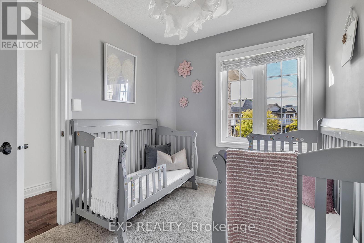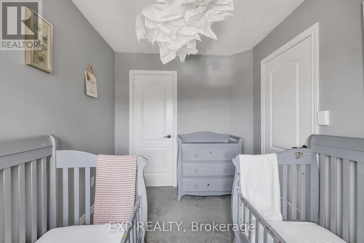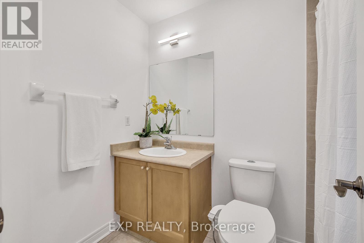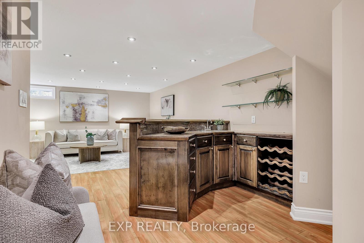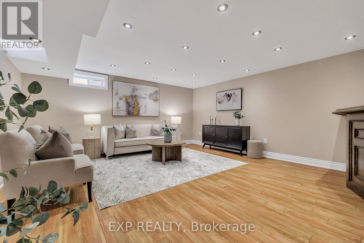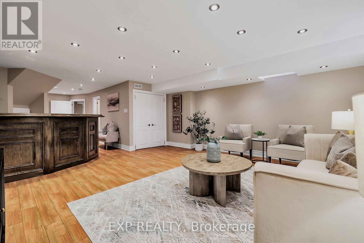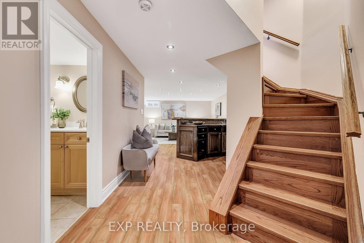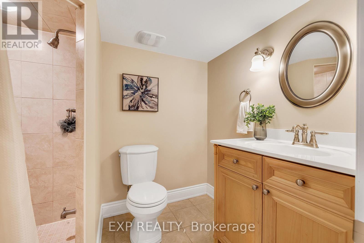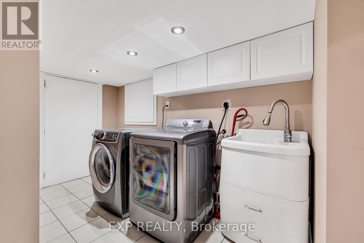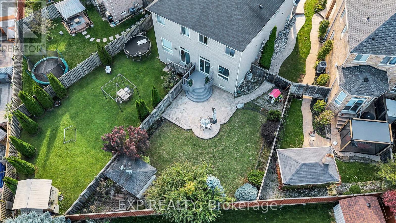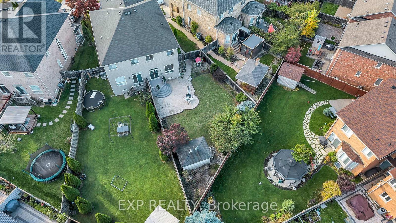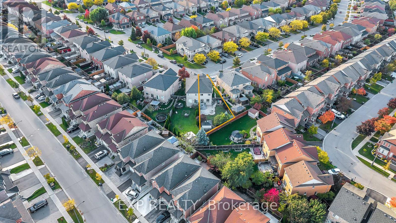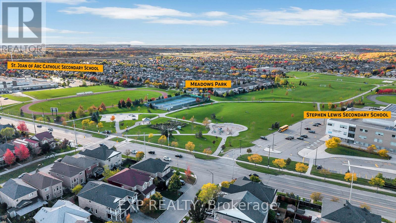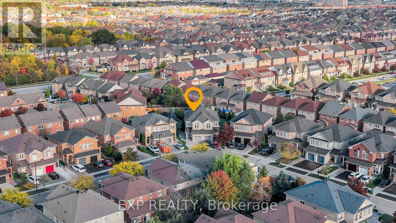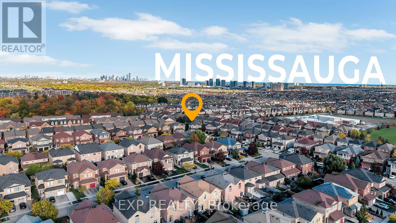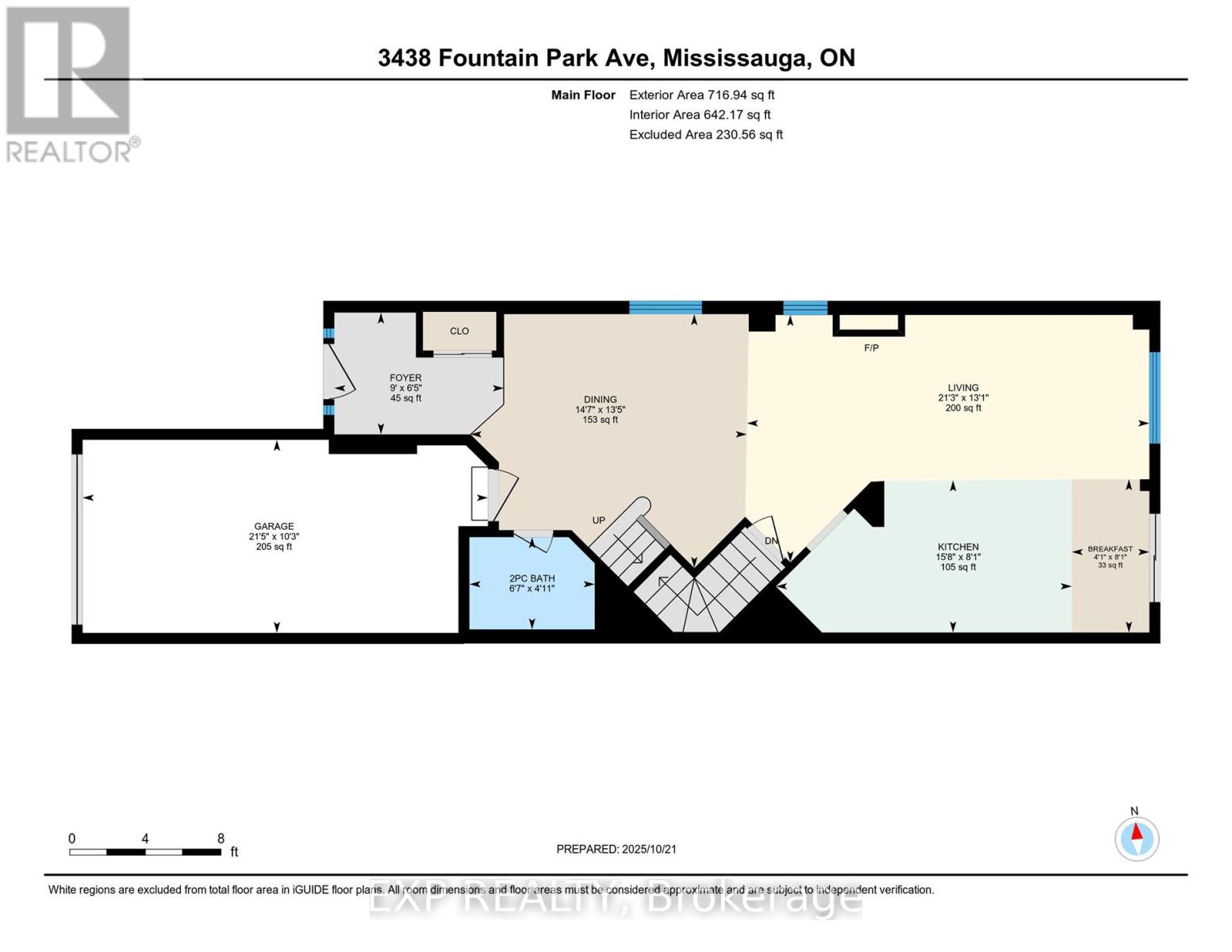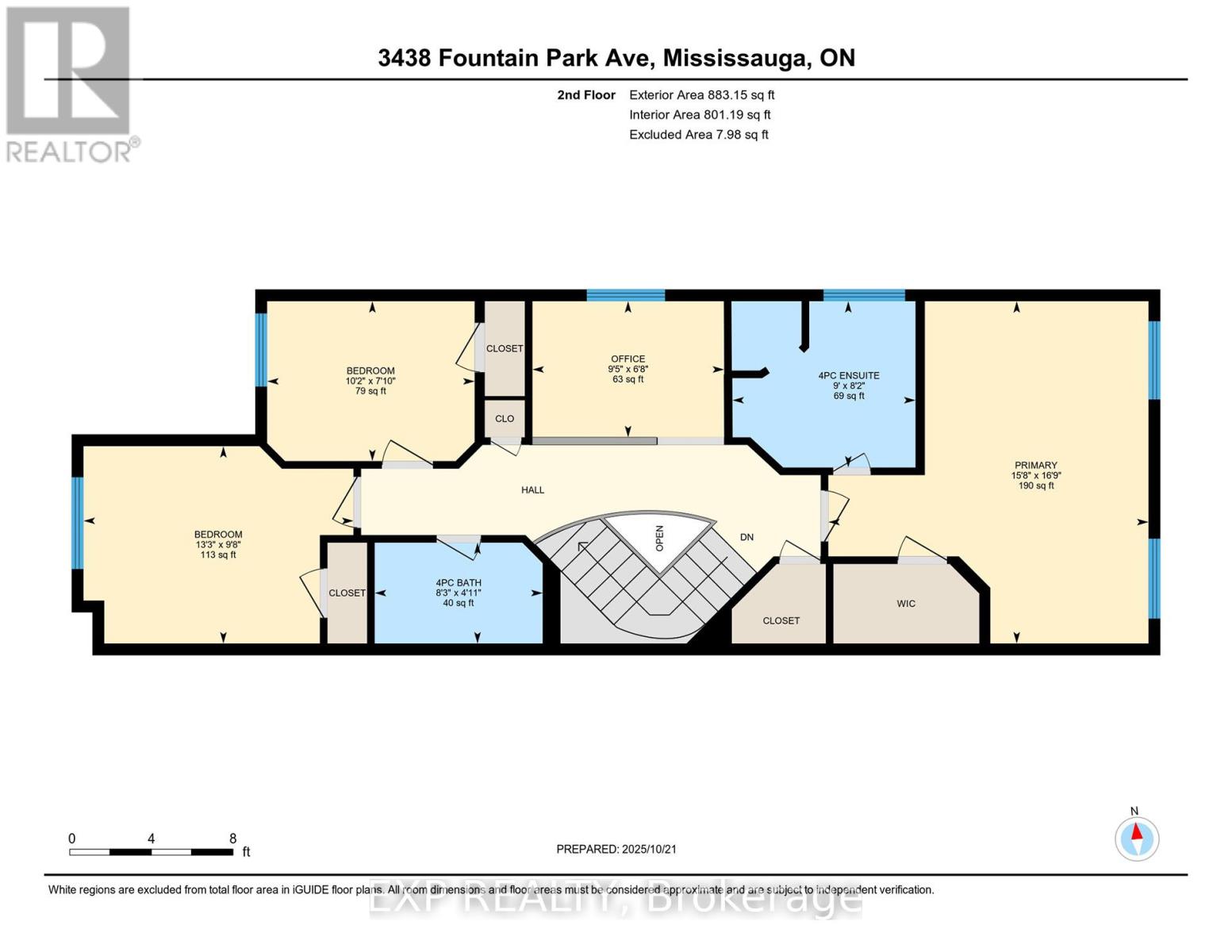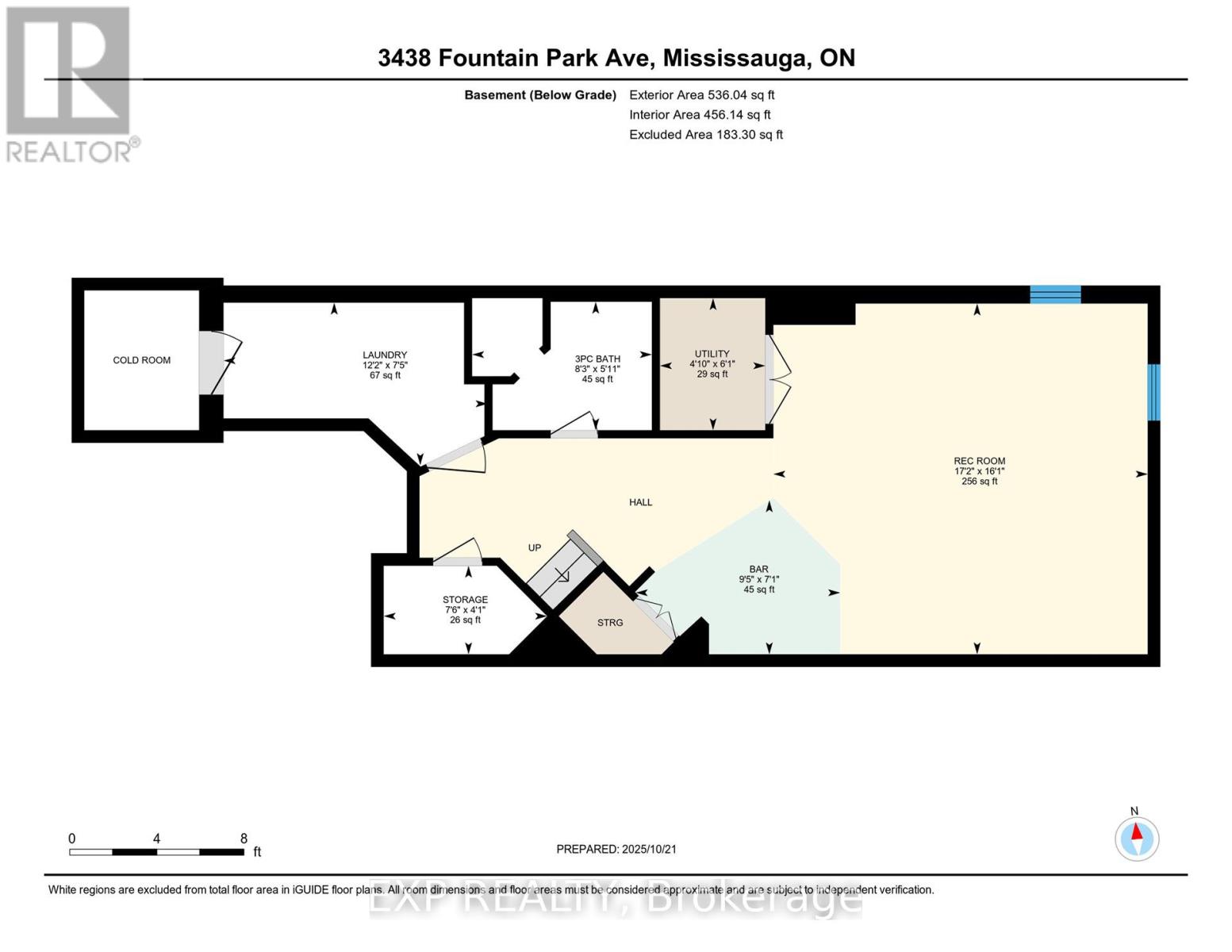3438 Fountain Park Avenue Mississauga, Ontario L5M 7E3
$947,911
Welcome to this exquisite all-brick semi-detached residence, offering 3 spacious bedrooms + an elegant office/media room, gracefully positioned on a premium pie-shaped lot. Thoughtfully designed with exceptional craftsmanship and luxury finishes throughout, this home truly impresses at every turn. Step into a grand sunken foyer highlighted by 9 ft ceilings on the main floor, seamless inside garage access, and refined hardwood flooring that flows throughout the principal spaces. The extended maple kitchen cabinetry provides both sophistication and functionality, creating a perfect culinary setting. The primary suite is a serene retreat, featuring a spa-inspired 4-piece ensuite and a walk-in closet, offering the ultimate in comfort and style. The fully finished lower level is an entertainer's dream, showcasing a custom marble-top bar, integrated sink, and built-in wine rack-perfect for hosting intimate gatherings or elegant events. Outdoors, the property continues to impress with a widened 2-car driveway, a beautiful cedar deck, and a stamped concrete patio and walkway, creating a stunning setting for both relaxation and entertainment. A solid 9' x 12' designer shed completes this exceptional outdoor space. Don't let this one get away, book your showing today or drop by our Open House! (id:60365)
Open House
This property has open houses!
1:00 pm
Ends at:5:00 pm
1:00 pm
Ends at:5:00 pm
Property Details
| MLS® Number | W12475273 |
| Property Type | Single Family |
| Community Name | Churchill Meadows |
| EquipmentType | Water Heater |
| ParkingSpaceTotal | 3 |
| RentalEquipmentType | Water Heater |
| Structure | Shed |
Building
| BathroomTotal | 4 |
| BedroomsAboveGround | 3 |
| BedroomsTotal | 3 |
| Amenities | Fireplace(s) |
| BasementDevelopment | Finished |
| BasementType | N/a (finished) |
| ConstructionStyleAttachment | Semi-detached |
| CoolingType | Central Air Conditioning |
| ExteriorFinish | Brick |
| FireplacePresent | Yes |
| FireplaceTotal | 1 |
| FlooringType | Hardwood, Ceramic |
| FoundationType | Block |
| HalfBathTotal | 1 |
| HeatingFuel | Natural Gas |
| HeatingType | Forced Air |
| StoriesTotal | 2 |
| SizeInterior | 1500 - 2000 Sqft |
| Type | House |
| UtilityWater | Municipal Water |
Parking
| Attached Garage | |
| Garage |
Land
| Acreage | No |
| FenceType | Fully Fenced |
| Sewer | Sanitary Sewer |
| SizeDepth | 152 Ft ,10 In |
| SizeFrontage | 17 Ft ,4 In |
| SizeIrregular | 17.4 X 152.9 Ft |
| SizeTotalText | 17.4 X 152.9 Ft |
| ZoningDescription | Rm2 |
Rooms
| Level | Type | Length | Width | Dimensions |
|---|---|---|---|---|
| Second Level | Primary Bedroom | 5.11 m | 4.78 m | 5.11 m x 4.78 m |
| Second Level | Bedroom 2 | 2.39 m | 3.1 m | 2.39 m x 3.1 m |
| Second Level | Bedroom 3 | 2.95 m | 4.03 m | 2.95 m x 4.03 m |
| Second Level | Office | 2.03 m | 2.86 m | 2.03 m x 2.86 m |
| Basement | Other | 4.1 m | 4.1 m | 4.1 m x 4.1 m |
| Basement | Laundry Room | 2.27 m | 3.7 m | 2.27 m x 3.7 m |
| Basement | Recreational, Games Room | 4.91 m | 5.24 m | 4.91 m x 5.24 m |
| Main Level | Living Room | 3.99 m | 6.49 m | 3.99 m x 6.49 m |
| Main Level | Dining Room | 4.09 m | 4.45 m | 4.09 m x 4.45 m |
| Main Level | Kitchen | 2.45 m | 4.77 m | 2.45 m x 4.77 m |
| Main Level | Foyer | 4.2 m | 4.2 m | 4.2 m x 4.2 m |
| Main Level | Eating Area | 2.47 m | 1.25 m | 2.47 m x 1.25 m |
Idris Baig
Broker
7- 871 Victoria St N Unit 355a
Kitchener, Ontario N2B 3S4
Miranda Drexler
Salesperson

