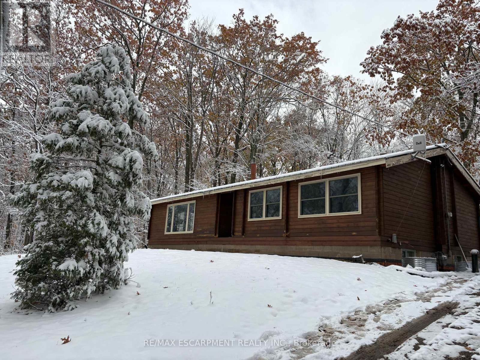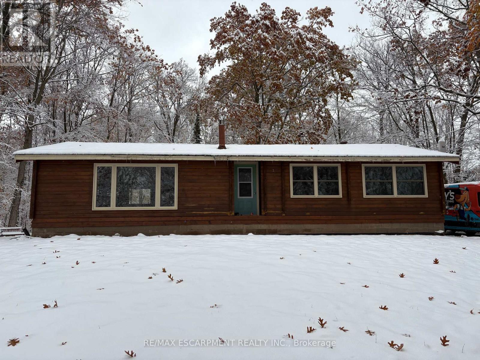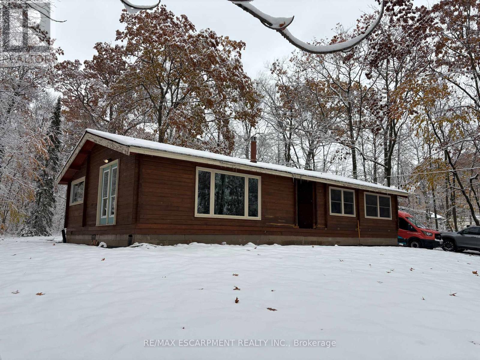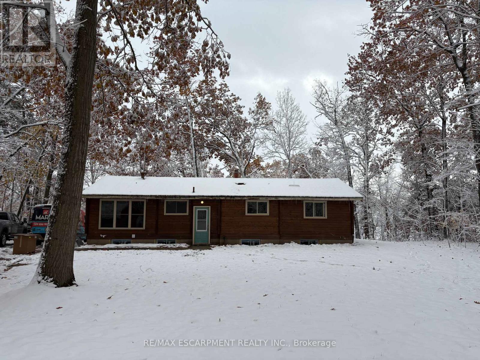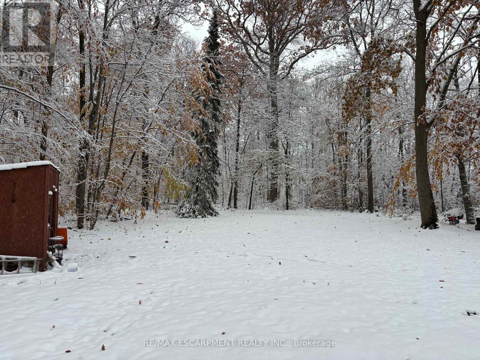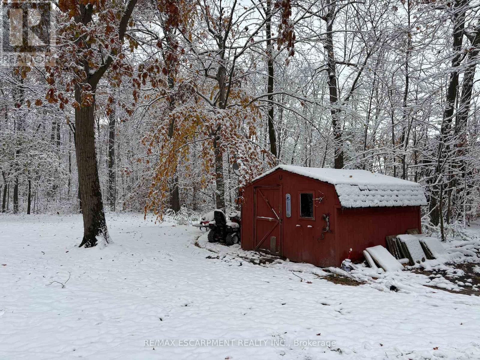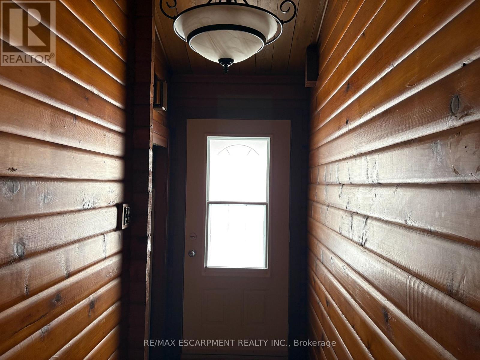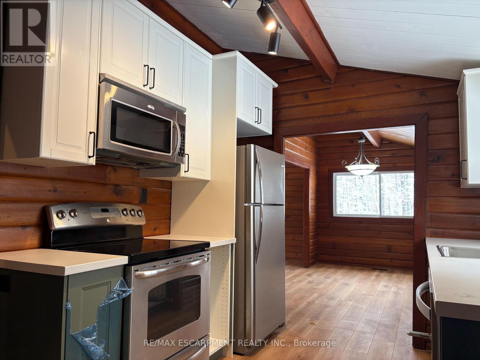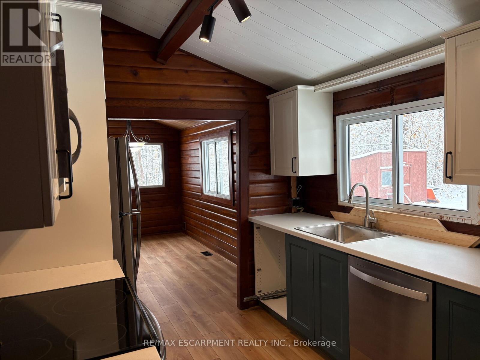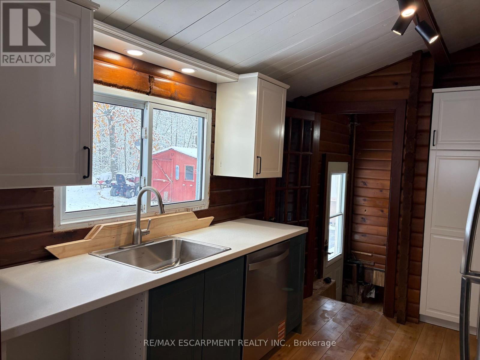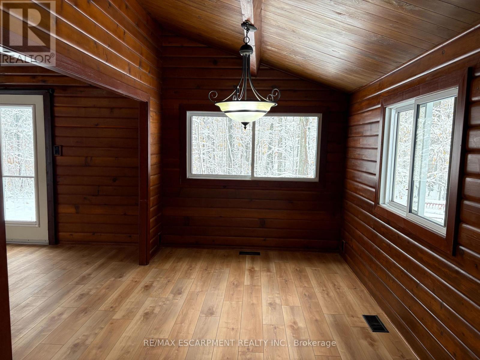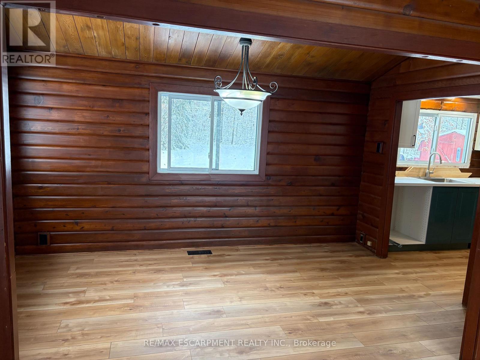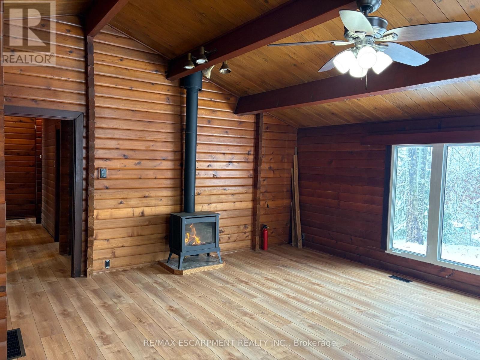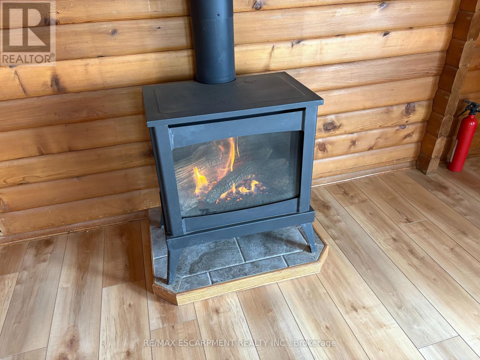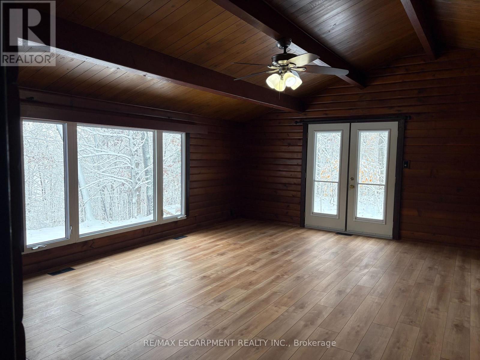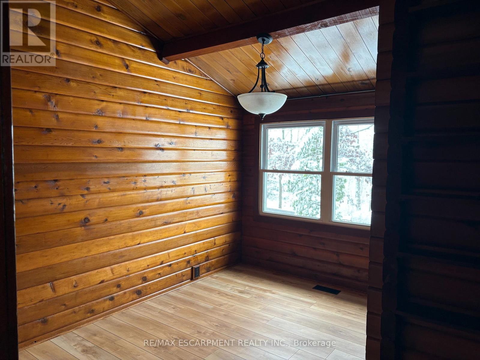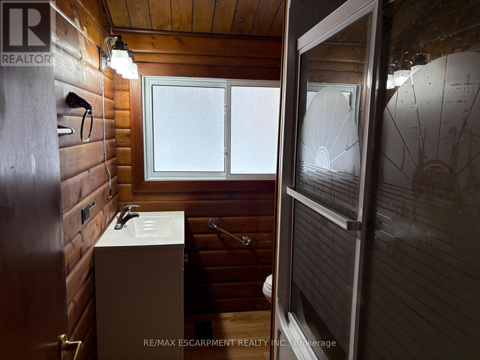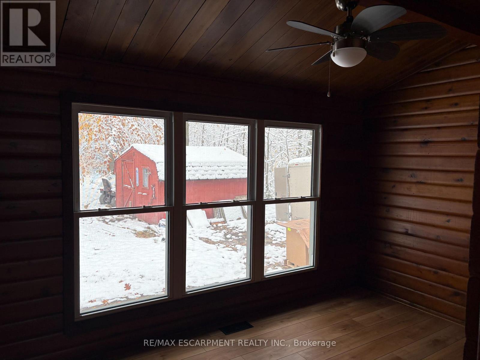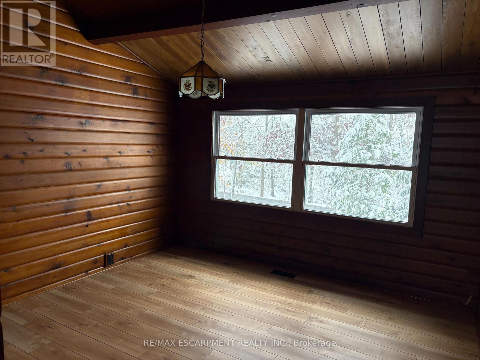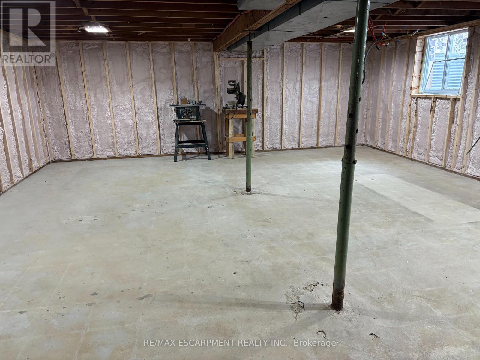3431 Bethesda Road Lincoln, Ontario L0R 1S0
3 Bedroom
1 Bathroom
700 - 1100 sqft
Bungalow
Fireplace
Central Air Conditioning
Forced Air
$2,700 Monthly
Private rural 3 bedroom home for lease on a private one acre treed property located just minutes from downtown Vineland, Ball's Falls Conservation Area, and easy access to the QEW. New luxury vinyl flooring throughout main level, new kitchen, new vanity and toilet. Includes fridge, stove, dishwasher, washer, and dryer. Lots of outdoor space to enjoy plus 2 storage sheds. Minimum one-year lease. Tenant is responsible for lawn cutting, yard maintenance, snow and ice removal. Ideal for those seeking a quiet location surrounded by nature while remaining close to local amenities. (id:60365)
Property Details
| MLS® Number | X12530734 |
| Property Type | Single Family |
| Community Name | 980 - Lincoln-Jordan/Vineland |
| AmenitiesNearBy | Golf Nearby, Place Of Worship |
| Features | Wooded Area, Sloping, Conservation/green Belt |
| ParkingSpaceTotal | 4 |
| Structure | Deck, Shed |
Building
| BathroomTotal | 1 |
| BedroomsAboveGround | 3 |
| BedroomsTotal | 3 |
| Age | 51 To 99 Years |
| Amenities | Fireplace(s) |
| Appliances | Water Heater, Dishwasher, Dryer, Stove, Washer, Refrigerator |
| ArchitecturalStyle | Bungalow |
| BasementDevelopment | Unfinished |
| BasementType | Full (unfinished) |
| ConstructionStyleAttachment | Detached |
| CoolingType | Central Air Conditioning |
| ExteriorFinish | Wood |
| FireProtection | Smoke Detectors |
| FireplacePresent | Yes |
| FireplaceTotal | 1 |
| FoundationType | Block |
| HeatingFuel | Natural Gas |
| HeatingType | Forced Air |
| StoriesTotal | 1 |
| SizeInterior | 700 - 1100 Sqft |
| Type | House |
Parking
| No Garage |
Land
| Acreage | No |
| LandAmenities | Golf Nearby, Place Of Worship |
| Sewer | Septic System |
| SizeDepth | 435 Ft ,8 In |
| SizeFrontage | 100 Ft |
| SizeIrregular | 100 X 435.7 Ft |
| SizeTotalText | 100 X 435.7 Ft|1/2 - 1.99 Acres |
Rooms
| Level | Type | Length | Width | Dimensions |
|---|---|---|---|---|
| Basement | Laundry Room | Measurements not available | ||
| Basement | Utility Room | Measurements not available | ||
| Basement | Other | 13.94 m | 6.63 m | 13.94 m x 6.63 m |
| Main Level | Kitchen | 3.28 m | 2.62 m | 3.28 m x 2.62 m |
| Main Level | Dining Room | 4.11 m | 2.44 m | 4.11 m x 2.44 m |
| Main Level | Living Room | 6.55 m | 4.67 m | 6.55 m x 4.67 m |
| Main Level | Bathroom | Measurements not available | ||
| Main Level | Primary Bedroom | 3.56 m | 3.48 m | 3.56 m x 3.48 m |
| Main Level | Bedroom | 3.56 m | 3.05 m | 3.56 m x 3.05 m |
| Main Level | Bedroom | 3.66 m | 2.49 m | 3.66 m x 2.49 m |
Wayne Leslie Schilstra
Broker
RE/MAX Escarpment Realty Inc.
325 Winterberry Drive #4b
Hamilton, Ontario L8J 0B6
325 Winterberry Drive #4b
Hamilton, Ontario L8J 0B6

