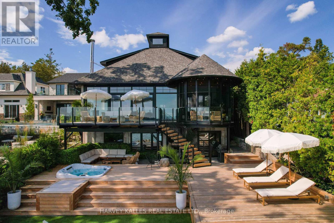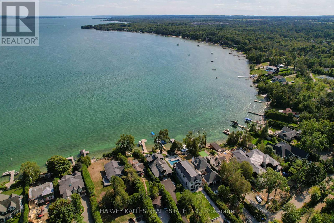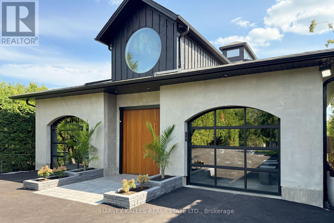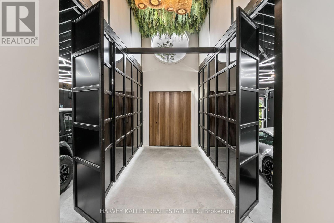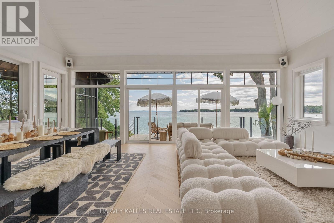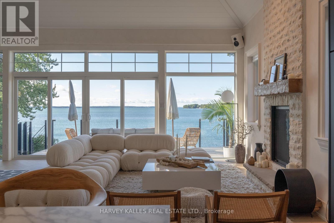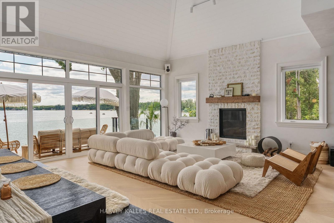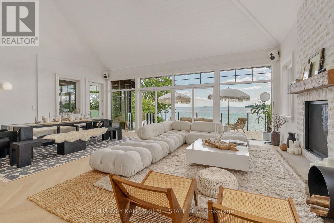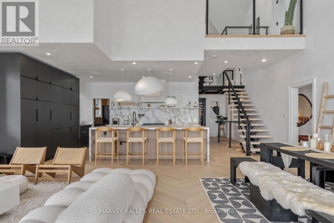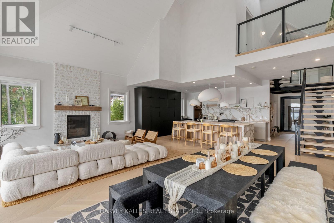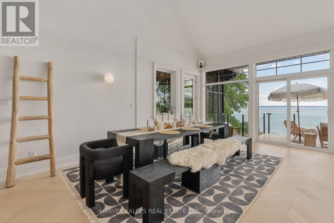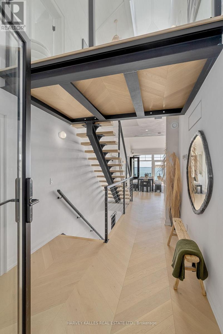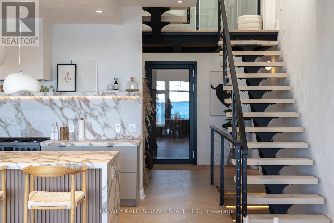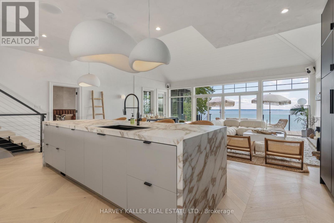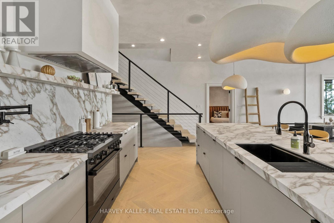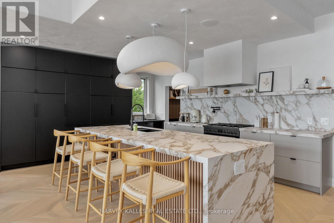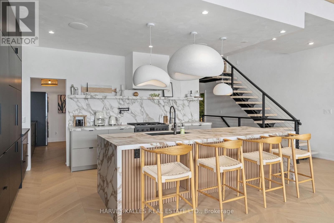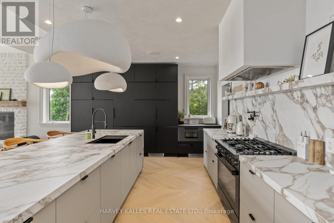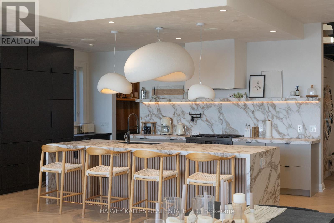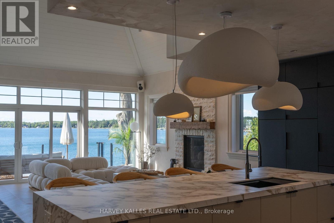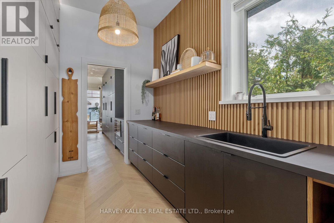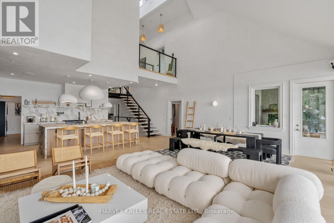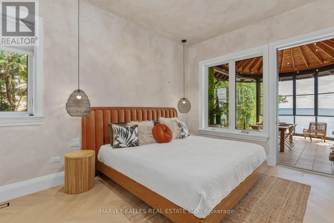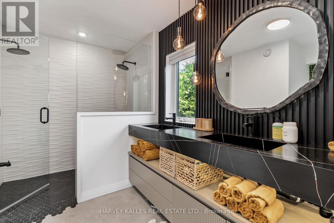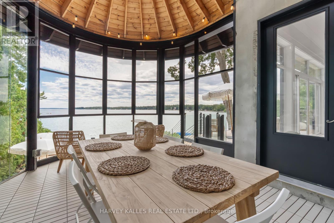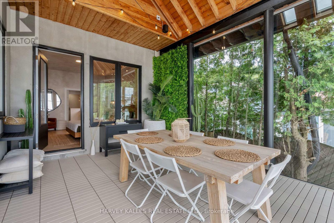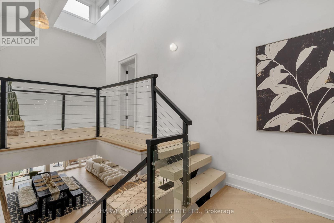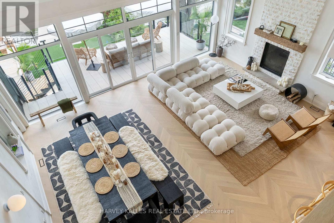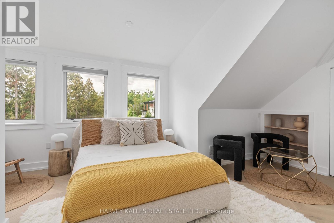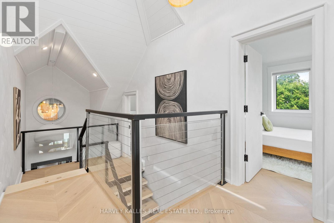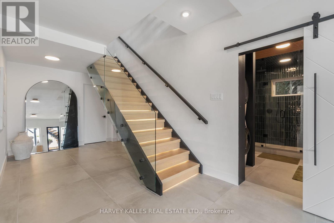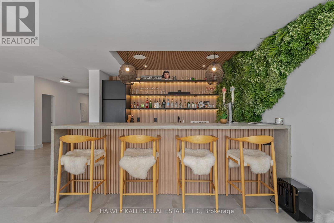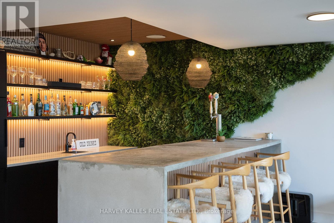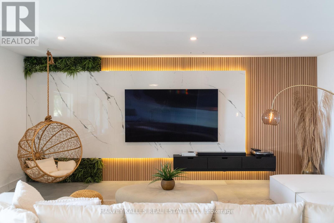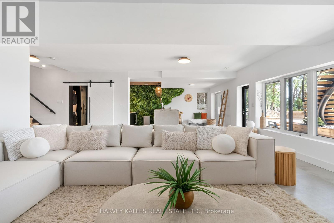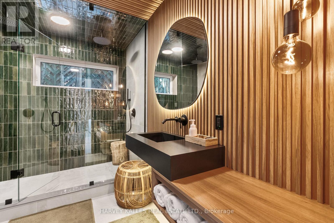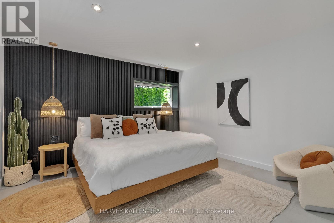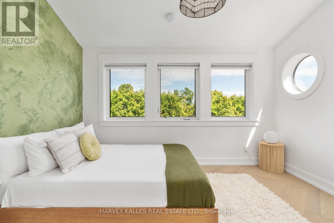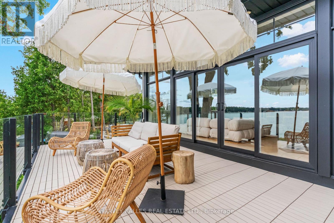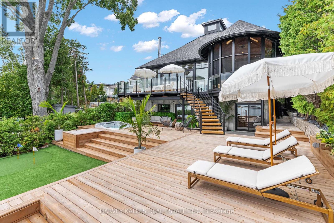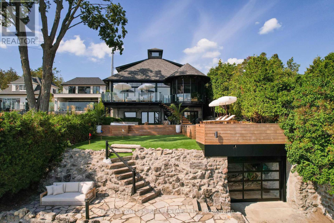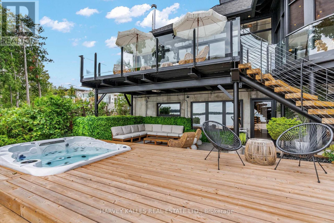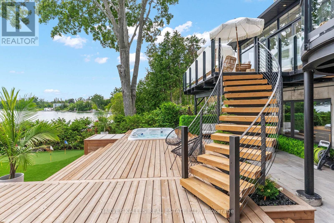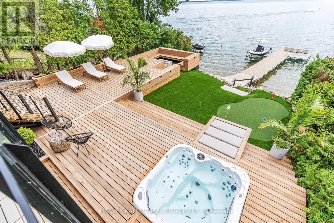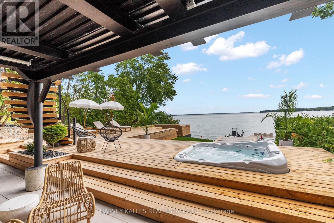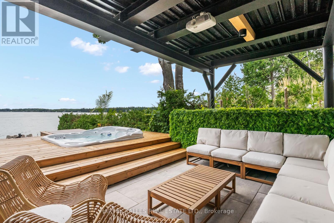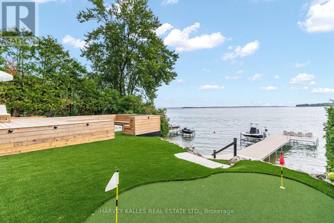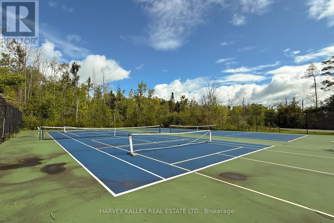3421 Crescent Harbour Road Innisfil, Ontario L9S 2Y7
$3,800,000
A rare architectural luxury waterfront residence blends concrete, glass, steel, and warm wood to create a one-of-a-kind Boho-modern retreat. Privately set off one of the finest sought after lakefront streets in Innisfil on Lake Simcoe, the home opens with a grand custom wood entry door into a dramatic space with polished concrete floors and soaring 20-foot ceilings layered in custom hung chandeliers. Walls of floor-to-ceiling glass and accordion-style doors blur the line between indoors and out, flooding the home with natural light and showcasing unobstructed lake views.A floating wood staircase /glass railings and custom finishes throughout reinforce the homes refined modern aesthetic. The gourmet kitchen is a showpiece with bespoke cabinetry, a large waterfall centre island, full service butlers pantry, and designer lighting. The expansive great room, with vaulted ceilings and statement fireplace, serves as the heart of the home framed by wall to wall south-facing windows capturing a panoramic lake view. Resort-style outdoor living is second to none. A two-story screened-in porch with glass, walk out to terrace lead to tiered entertainment spaces: a sun deck, custom wrought-iron stairway, built-in wood fire pit, hot tub, covered lounge areas, boathouse and putting green. Flagstone steps provide a gentle slope to the waters edge for seamless lake access.The lower level was designed for entertaining, featuring a recreation room with bespoke paneling, a backlit glass staircase, spa-inspired bath, and a concrete sit-up bar. With five bedrooms and multiple living and lounging areas, this property offers unparalleled space for family and guests.A truly rare offering modern design, resort amenities, and a world-class waterfront lifestyle converge in this extraordinary estate. ONE OF A KIND SHOWS A 10! (id:60365)
Property Details
| MLS® Number | N12376106 |
| Property Type | Single Family |
| Community Name | Rural Innisfil |
| Easement | Unknown |
| ParkingSpaceTotal | 10 |
| Structure | Boathouse, Dock |
| ViewType | Lake View, Direct Water View |
| WaterFrontType | Waterfront |
Building
| BathroomTotal | 4 |
| BedroomsAboveGround | 3 |
| BedroomsBelowGround | 2 |
| BedroomsTotal | 5 |
| Age | 0 To 5 Years |
| BasementDevelopment | Finished |
| BasementType | N/a (finished), Full |
| ConstructionStyleAttachment | Detached |
| CoolingType | Central Air Conditioning |
| ExteriorFinish | Concrete |
| FireplacePresent | Yes |
| FireplaceTotal | 1 |
| FlooringType | Hardwood |
| FoundationType | Concrete |
| HalfBathTotal | 1 |
| HeatingFuel | Propane |
| HeatingType | Forced Air |
| StoriesTotal | 2 |
| SizeInterior | 5000 - 100000 Sqft |
| Type | House |
| UtilityWater | Drilled Well |
Parking
| Garage |
Land
| AccessType | Private Road, Private Docking |
| Acreage | No |
| Sewer | Septic System |
| SizeDepth | 339 Ft ,1 In |
| SizeFrontage | 64 Ft ,6 In |
| SizeIrregular | 64.5 X 339.1 Ft |
| SizeTotalText | 64.5 X 339.1 Ft |
Rooms
| Level | Type | Length | Width | Dimensions |
|---|---|---|---|---|
| Second Level | Bedroom 2 | 1 m | 1 m | 1 m x 1 m |
| Second Level | Bedroom 3 | 1 m | 1 m | 1 m x 1 m |
| Lower Level | Bedroom 4 | 1 m | 1 m | 1 m x 1 m |
| Lower Level | Bedroom 5 | 1 m | 1 m | 1 m x 1 m |
| Lower Level | Family Room | 36.1 m | 20.1 m | 36.1 m x 20.1 m |
| Lower Level | Bathroom | 11.8 m | 8.6 m | 11.8 m x 8.6 m |
| Main Level | Kitchen | 1 m | 1 m | 1 m x 1 m |
| Main Level | Sunroom | 20.1 m | 12 m | 20.1 m x 12 m |
| Main Level | Pantry | 14.1 m | 8.2 m | 14.1 m x 8.2 m |
| Main Level | Living Room | 1 m | 1 m | 1 m x 1 m |
| Main Level | Dining Room | 1 m | 1 m | 1 m x 1 m |
| Main Level | Primary Bedroom | 1 m | 1 m | 1 m x 1 m |
Utilities
| Cable | Available |
| Electricity | Installed |
https://www.realtor.ca/real-estate/28803704/3421-crescent-harbour-road-innisfil-rural-innisfil
Stephanie Kathleen Adams
Salesperson
2145 Avenue Road
Toronto, Ontario M5M 4B2


