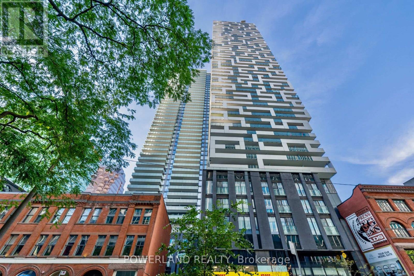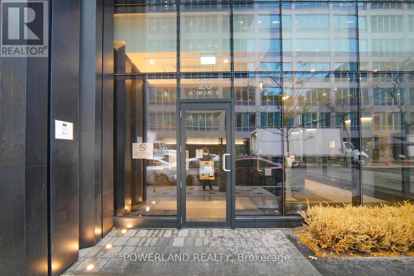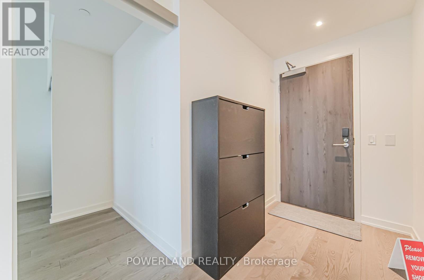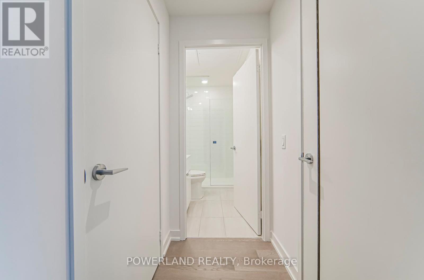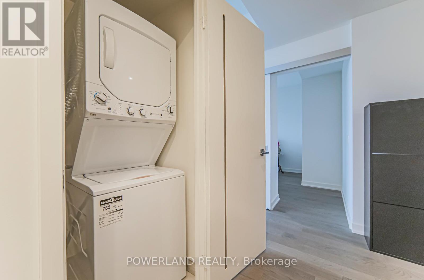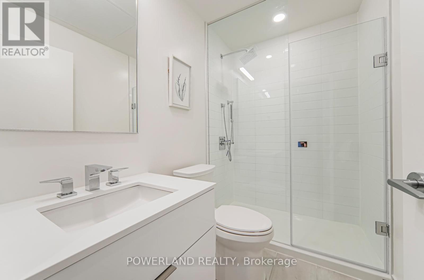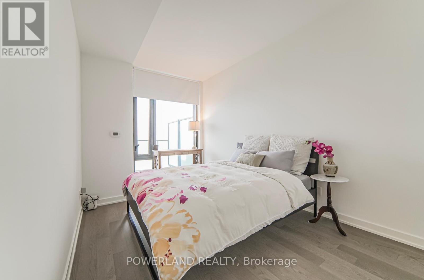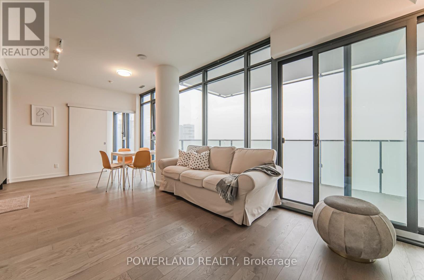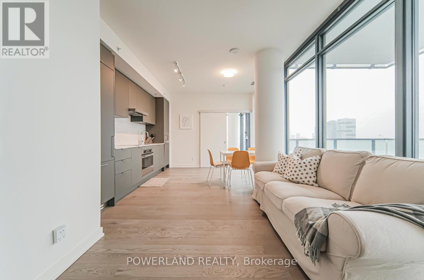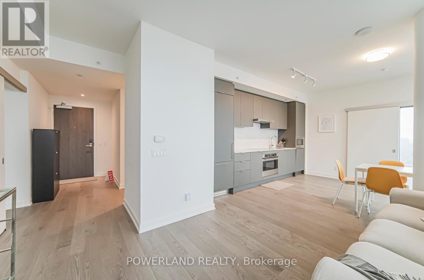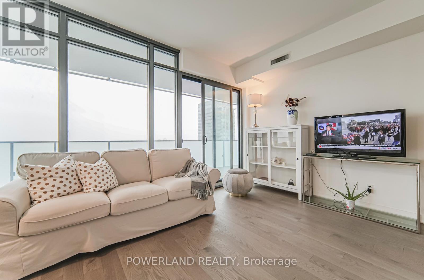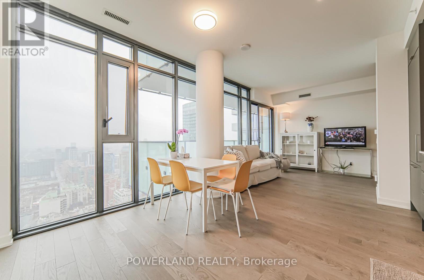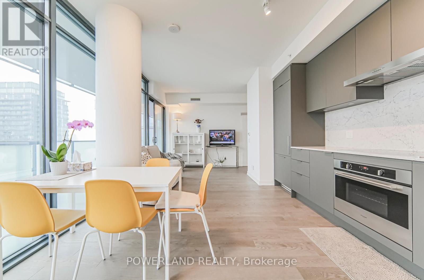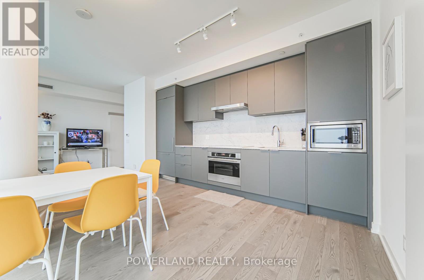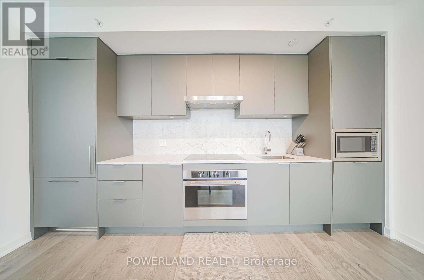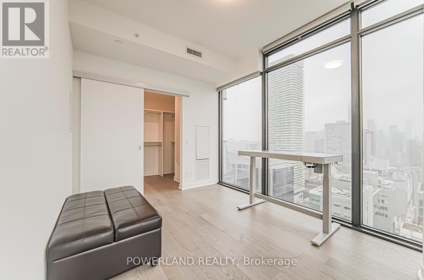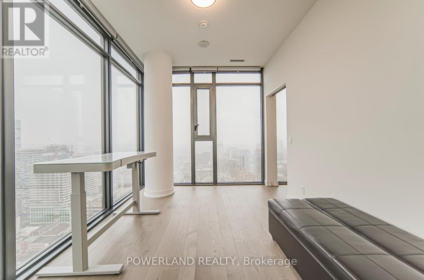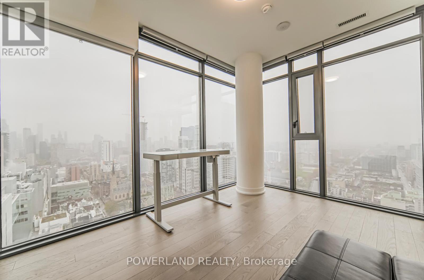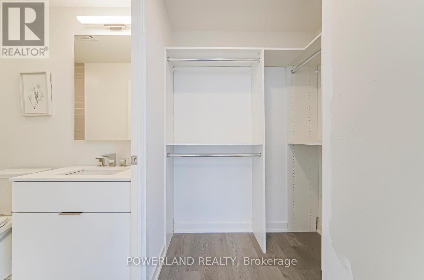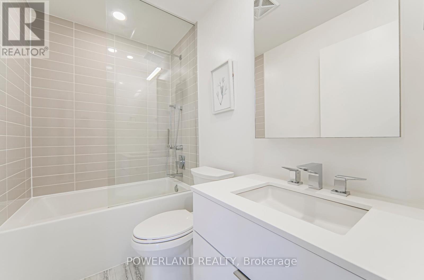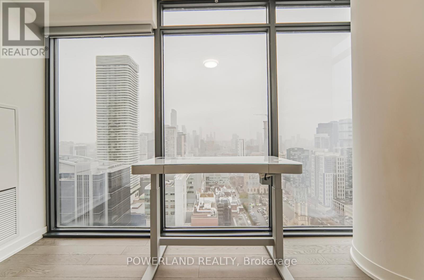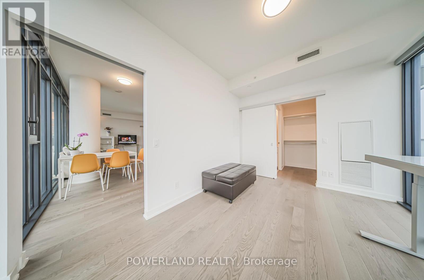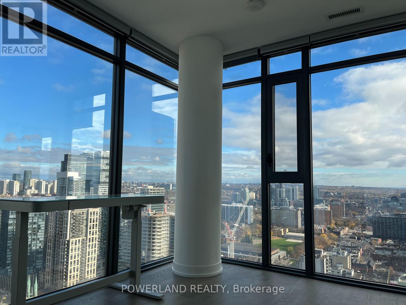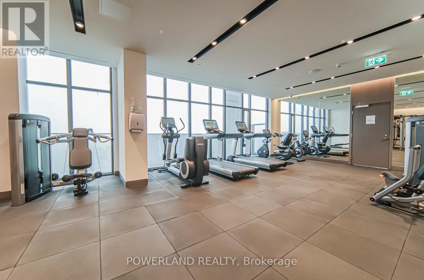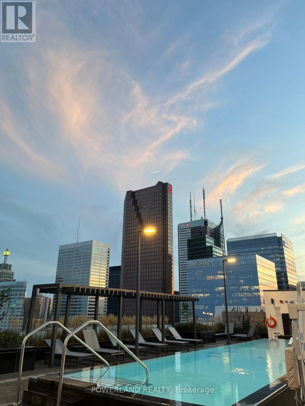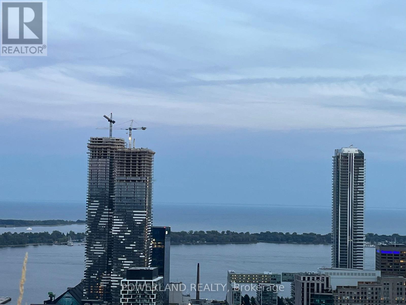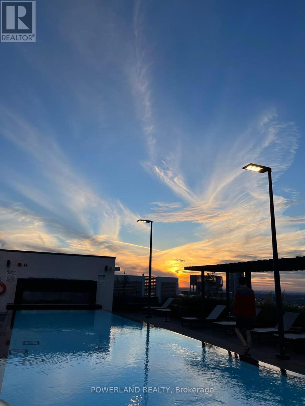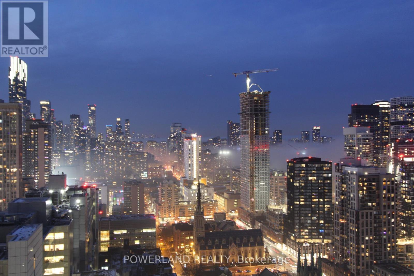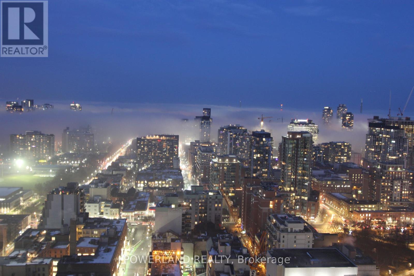3416 - 20 Lombard Street Toronto, Ontario M5C 1M1
2 Bedroom
2 Bathroom
800 - 899 sqft
Central Air Conditioning
Forced Air
$3,500 Monthly
Upgraded 2 Bedroom 2 Bathroom Suite At New Yonge + Rich Condo.Pre-Finished Engineered Wood Floor Throughout. Open Concept Design.Closet Organizers.Gourmet Kitchen With Integrated European-Style Appliances.Big Balcony And Spectacular City Views.Steps From The Subway, Path, Eaton Center, Ryerson U, U Of T, And Financial Districts. (id:60365)
Property Details
| MLS® Number | C12548328 |
| Property Type | Single Family |
| Community Name | Church-Yonge Corridor |
| CommunityFeatures | Pets Allowed With Restrictions |
| Features | Balcony |
| ParkingSpaceTotal | 1 |
Building
| BathroomTotal | 2 |
| BedroomsAboveGround | 2 |
| BedroomsTotal | 2 |
| Age | 0 To 5 Years |
| Amenities | Storage - Locker |
| Appliances | Cooktop, Dishwasher, Dryer, Furniture, Microwave, Oven, Washer, Window Coverings, Refrigerator |
| BasementType | None |
| CoolingType | Central Air Conditioning |
| ExteriorFinish | Concrete |
| FlooringType | Hardwood |
| HeatingFuel | Natural Gas |
| HeatingType | Forced Air |
| SizeInterior | 800 - 899 Sqft |
| Type | Apartment |
Parking
| Underground | |
| Garage |
Land
| Acreage | No |
Rooms
| Level | Type | Length | Width | Dimensions |
|---|---|---|---|---|
| Ground Level | Primary Bedroom | 2.84 m | 3.89 m | 2.84 m x 3.89 m |
| Ground Level | Bedroom 2 | 2.68 m | 4.15 m | 2.68 m x 4.15 m |
| Ground Level | Kitchen | 3.04 m | 7.03 m | 3.04 m x 7.03 m |
| Ground Level | Library | 3.04 m | 7.03 m | 3.04 m x 7.03 m |
| Ground Level | Dining Room | 3.04 m | 7.03 m | 3.04 m x 7.03 m |
Kai Xia
Broker
Powerland Realty
160 West Beaver Creek Rd #2a
Richmond Hill, Ontario L4B 1B4
160 West Beaver Creek Rd #2a
Richmond Hill, Ontario L4B 1B4

