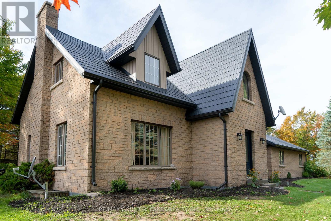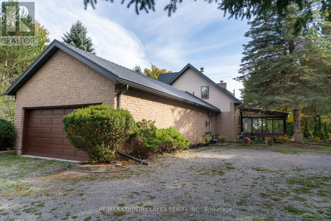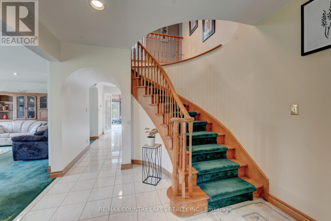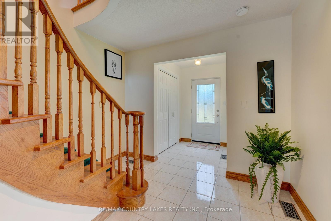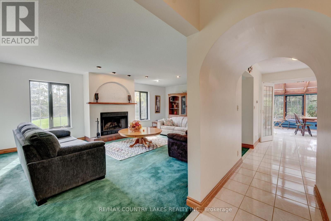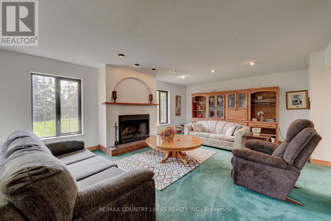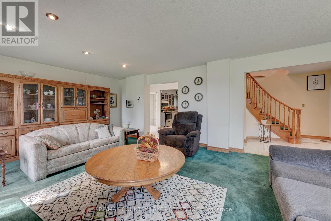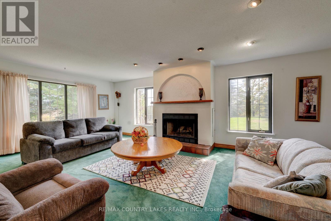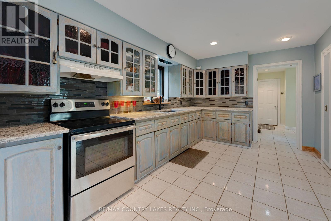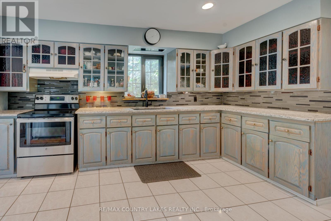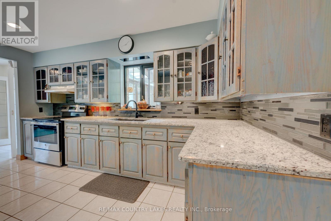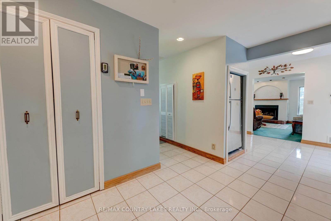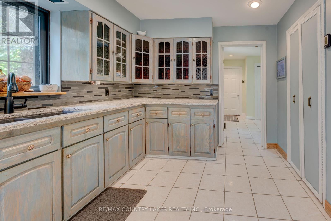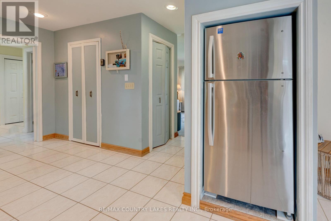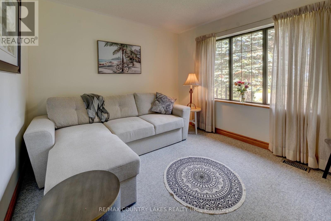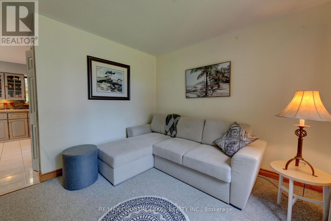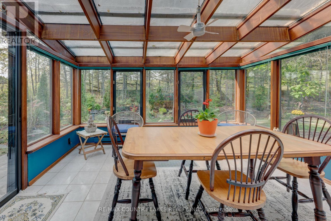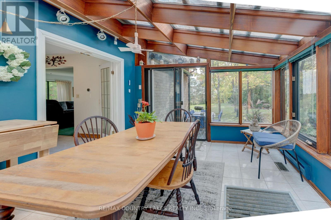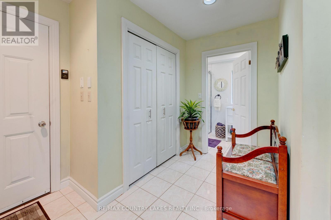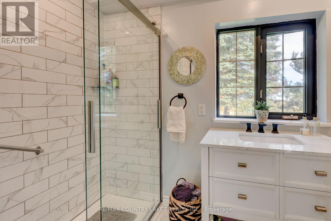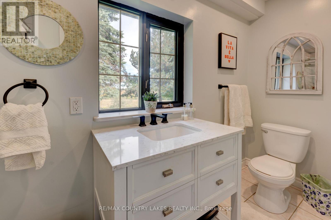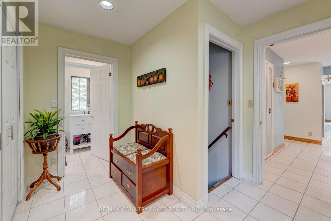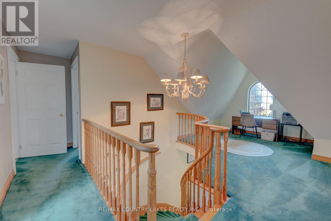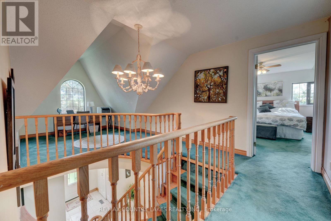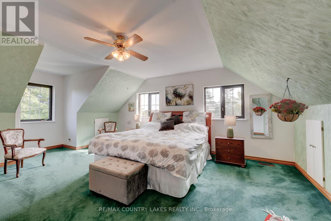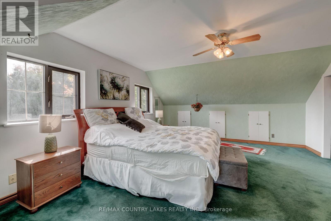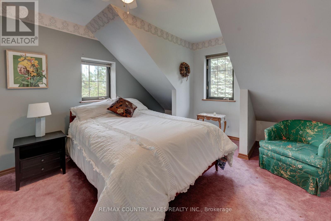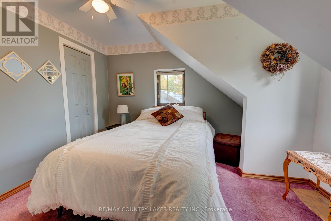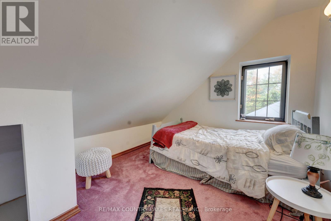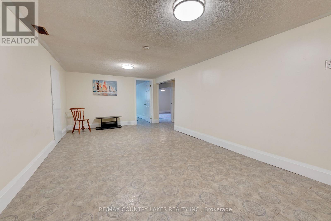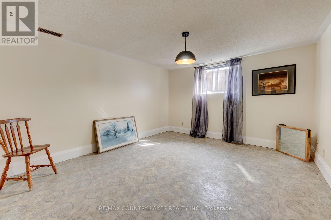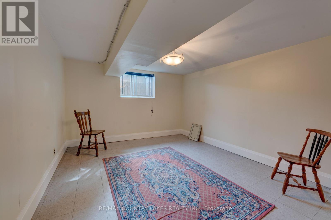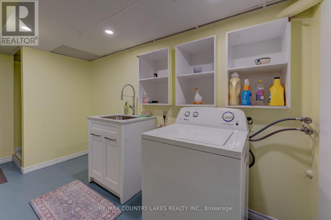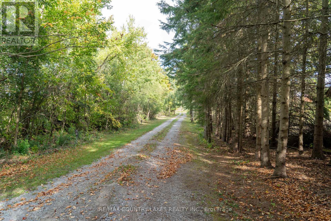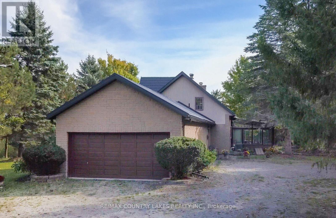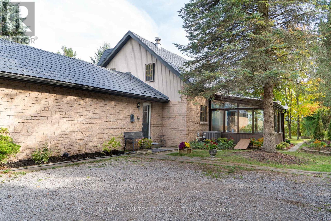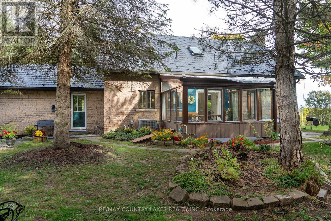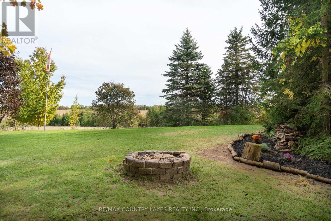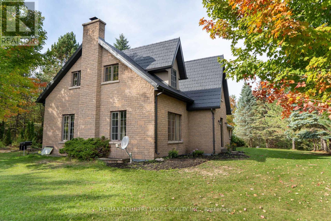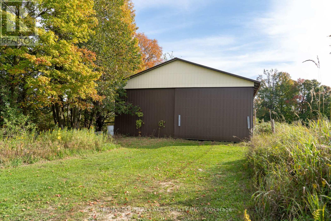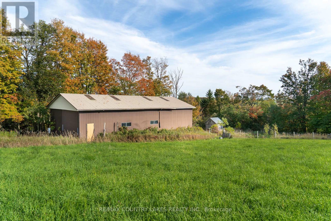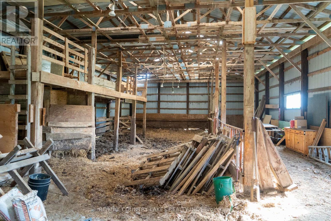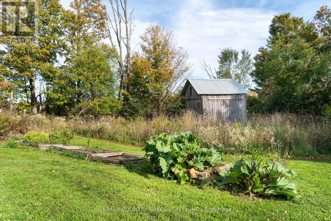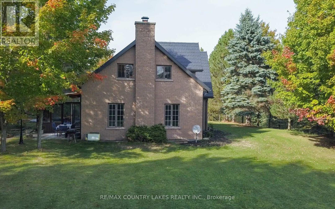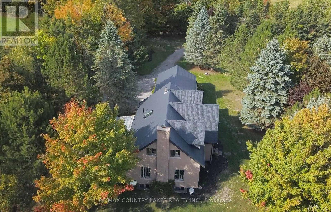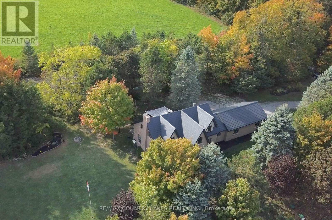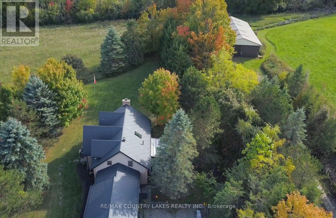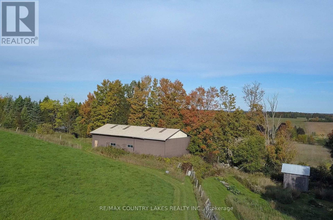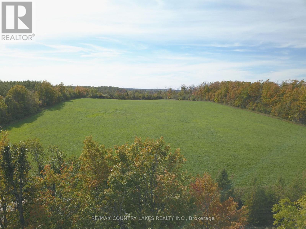341 County Rd 46 Kawartha Lakes, Ontario K0M 2M0
$1,200,000
Looking for peace and tranquility outside of the city? Look no further! Welcome to this one owner, custom built home on over 24 Acres. Home is sitting well off the road in a beautifully treed setting surrounded by fields. On the main level you are greeted by a gracious foyer, curved staircase, bright living room, country size kitchen, and den or office area. The large back entrance with walk out to garage, offers plenty of closet space, and a three-piece bath. For your extra enjoyment there is also a sunroom with views overlooking the mature yard, gardens and patio. The second level offers three bedrooms, a large sitting area, and a four-piece bath with sky light. Enjoy extra living space in the basement with a finished recreation room, two other finished rooms, perfect for guests or entertaining. Also a laundry room with two piece bath, and a large utility room.The peaceful, relaxing back yard opens to acres of land, a barn suitable for livestock, and a vegetable garden area for those with a green thumb. Welcome to this beautiful home and property. Only 1.5 hours from the GTA. (id:60365)
Property Details
| MLS® Number | X12445563 |
| Property Type | Agriculture |
| Community Name | Mariposa |
| EquipmentType | Air Conditioner, Propane Tank |
| FarmType | Farm |
| Features | Sump Pump |
| ParkingSpaceTotal | 5 |
| RentalEquipmentType | Air Conditioner, Propane Tank |
| Structure | Barn |
Building
| BathroomTotal | 3 |
| BedroomsAboveGround | 3 |
| BedroomsTotal | 3 |
| Appliances | Central Vacuum, Water Heater, Water Softener, Garage Door Opener, Stove, Washer, Refrigerator |
| BasementDevelopment | Partially Finished |
| BasementType | Full (partially Finished) |
| CoolingType | Central Air Conditioning |
| ExteriorFinish | Vinyl Siding |
| FlooringType | Ceramic, Carpeted |
| FoundationType | Block |
| HalfBathTotal | 1 |
| HeatingFuel | Propane |
| HeatingType | Forced Air |
| StoriesTotal | 2 |
| SizeInterior | 2000 - 2500 Sqft |
| UtilityWater | Drilled Well |
Parking
| Attached Garage | |
| Garage |
Land
| Acreage | Yes |
| SizeDepth | 1962 Ft ,2 In |
| SizeFrontage | 554 Ft ,3 In |
| SizeIrregular | 554.3 X 1962.2 Ft |
| SizeTotalText | 554.3 X 1962.2 Ft|10 - 24.99 Acres |
| ZoningDescription | A1 |
Rooms
| Level | Type | Length | Width | Dimensions |
|---|---|---|---|---|
| Second Level | Primary Bedroom | 5.5 m | 4.5 m | 5.5 m x 4.5 m |
| Second Level | Bedroom 2 | 3.57 m | 3.63 m | 3.57 m x 3.63 m |
| Second Level | Bedroom 3 | 3.54 m | 2.01 m | 3.54 m x 2.01 m |
| Basement | Other | 4.03 m | 3.49 m | 4.03 m x 3.49 m |
| Basement | Other | 3.97 m | 3.49 m | 3.97 m x 3.49 m |
| Basement | Laundry Room | 3.3 m | 1.69 m | 3.3 m x 1.69 m |
| Basement | Utility Room | 4.62 m | 3.53 m | 4.62 m x 3.53 m |
| Basement | Recreational, Games Room | 6.56 m | 3.49 m | 6.56 m x 3.49 m |
| Ground Level | Foyer | 1.75 m | 1.53 m | 1.75 m x 1.53 m |
| Ground Level | Living Room | 7.26 m | 4.25 m | 7.26 m x 4.25 m |
| Ground Level | Kitchen | 4.43 m | 2.97 m | 4.43 m x 2.97 m |
| Ground Level | Sunroom | 3.68 m | 3.9 m | 3.68 m x 3.9 m |
| Ground Level | Sitting Room | 3.52 m | 3.15 m | 3.52 m x 3.15 m |
| Ground Level | Foyer | 3.22 m | 1.55 m | 3.22 m x 1.55 m |
Utilities
| Electricity | Installed |
https://www.realtor.ca/real-estate/28953275/341-county-rd-46-kawartha-lakes-mariposa-mariposa
Kim Hales
Broker
364 Simcoe St Box 638
Beaverton, Ontario L0K 1A0
Janice C. Morrison
Salesperson
364 Simcoe St Box 638
Beaverton, Ontario L0K 1A0

