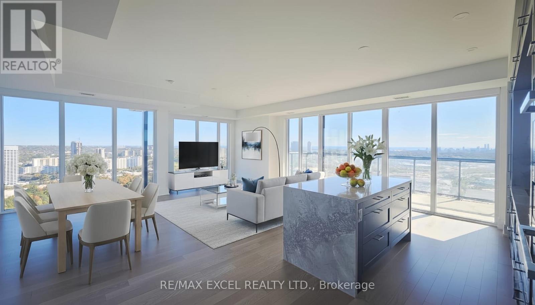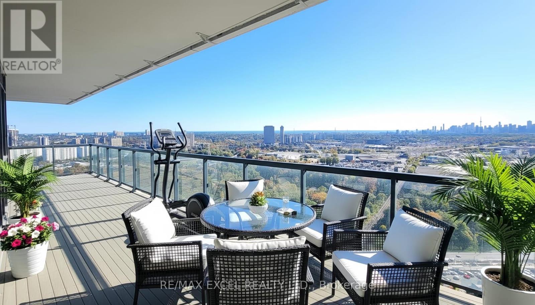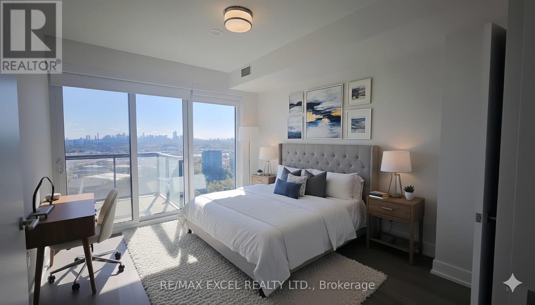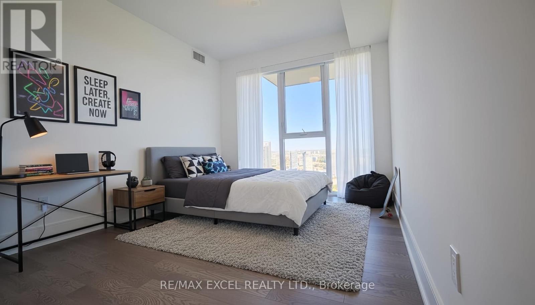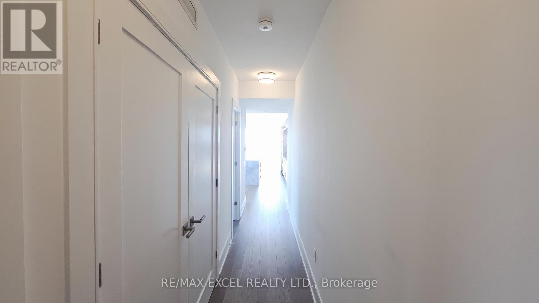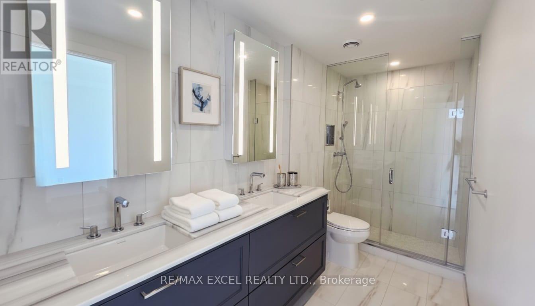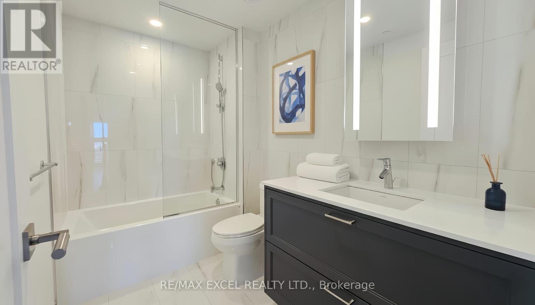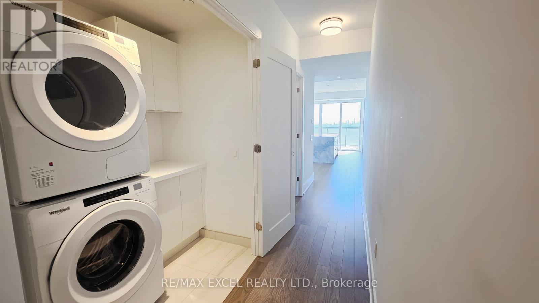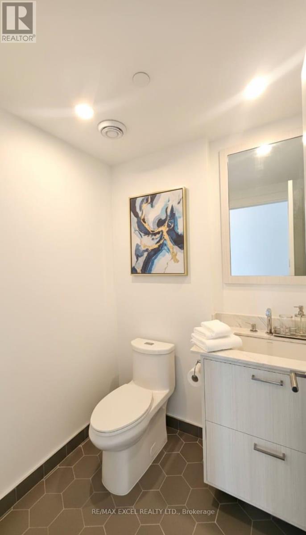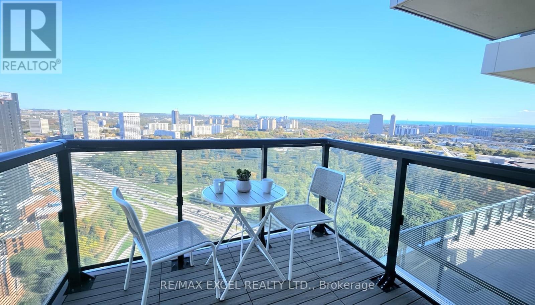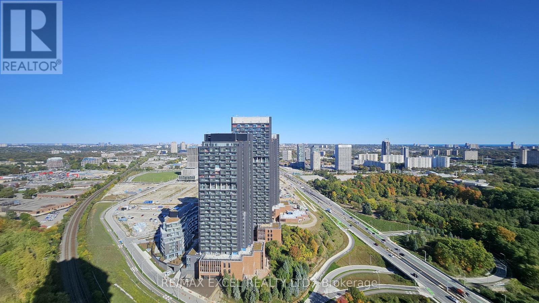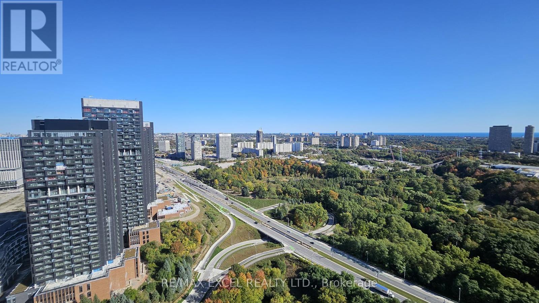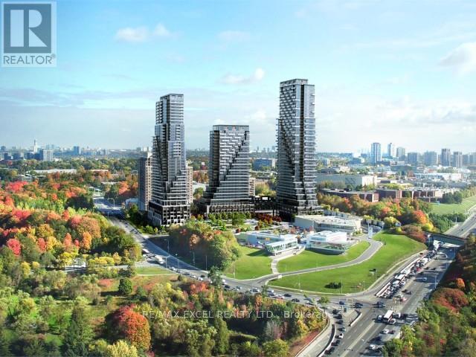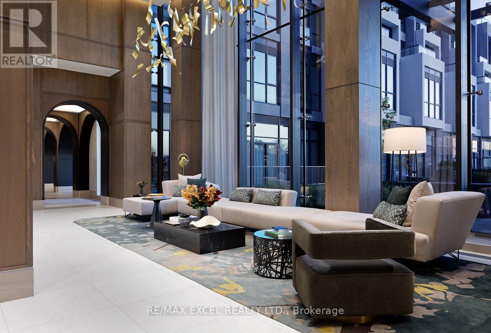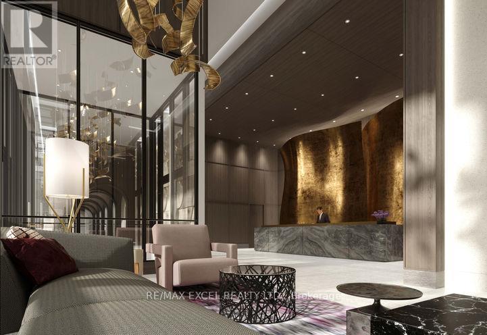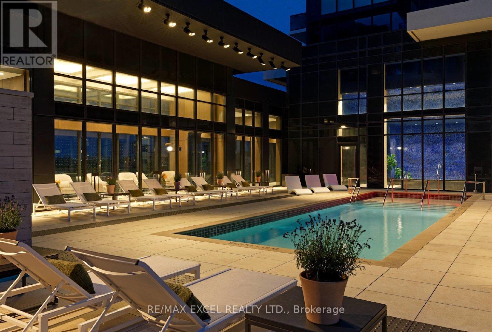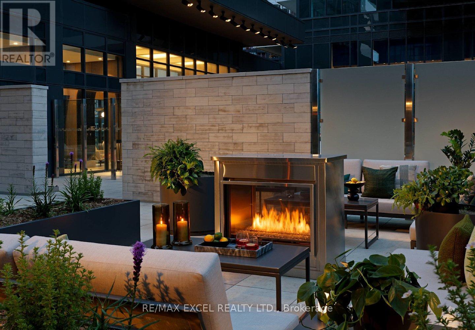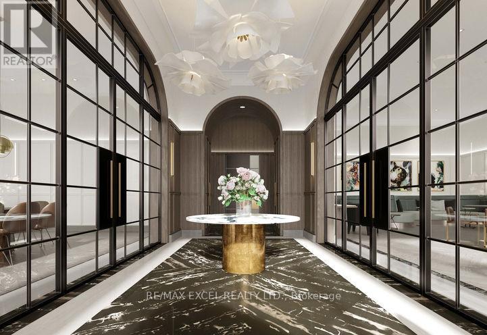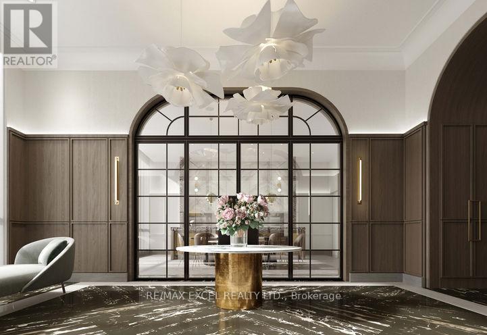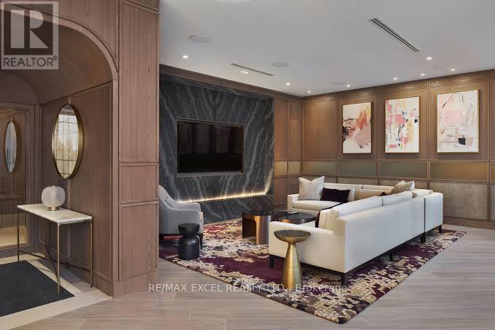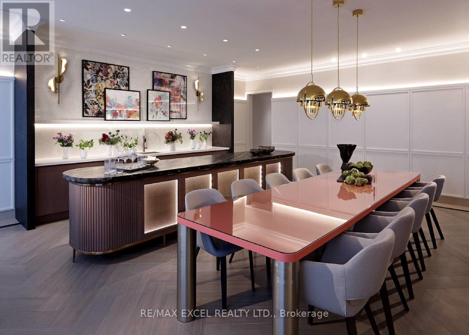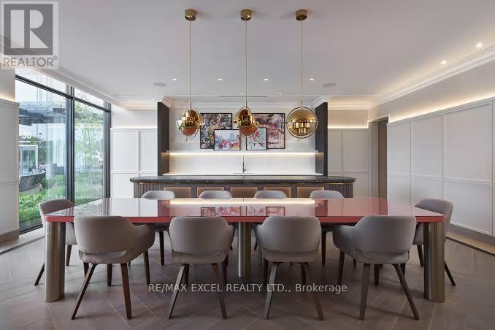3409 - 30 Inn On The Park Drive Toronto, Ontario M3C 0P8
$1,568,880Maintenance, Insurance, Common Area Maintenance
$1,550 Monthly
Maintenance, Insurance, Common Area Maintenance
$1,550 MonthlyProudly Built by Tridel - Auberge On The Park. One year new 3-bedroom, 3-bathroom luxury suite offering 1,559 sq.ft. of open-concept living space with 9-ft ceilings. Located on the 34th floor, this unit features floor-to-ceiling windows and a private southeast-facing balcony with unobstructed views.Modern kitchen with integrated, energy-efficient 5-star Miele appliances, contemporary soft-close cabinetry, and in-suite laundry. Includes 2 parking spaces with EV charging. Prime Leslie & Eglinton location, steps to Eglinton Crosstown LRT, minutes to DVP, Hwy 401, and Downtown Toronto. Close to Sunnybrook Park, CF Shops at Don Mills, restaurants, schools, and trails.Perfect for those seeking a combination of luxury, convenience, and nature-inspired living. **Virtual Staging has been applied** (id:60365)
Property Details
| MLS® Number | C12456058 |
| Property Type | Single Family |
| Community Name | Banbury-Don Mills |
| CommunityFeatures | Pet Restrictions |
| Features | Balcony, Carpet Free |
| ParkingSpaceTotal | 2 |
| PoolType | Outdoor Pool |
Building
| BathroomTotal | 3 |
| BedroomsAboveGround | 3 |
| BedroomsTotal | 3 |
| Age | New Building |
| Amenities | Security/concierge, Exercise Centre, Party Room, Storage - Locker |
| Appliances | Oven - Built-in, Range, Cooktop, Dryer, Oven, Hood Fan, Washer, Window Coverings, Refrigerator |
| CoolingType | Central Air Conditioning |
| ExteriorFinish | Concrete |
| FireProtection | Alarm System, Security Guard, Smoke Detectors |
| FlooringType | Hardwood |
| HalfBathTotal | 1 |
| HeatingFuel | Natural Gas |
| HeatingType | Forced Air |
| SizeInterior | 1400 - 1599 Sqft |
| Type | Apartment |
Parking
| Underground | |
| Garage |
Land
| Acreage | No |
Rooms
| Level | Type | Length | Width | Dimensions |
|---|---|---|---|---|
| Flat | Living Room | 6.48 m | 8.23 m | 6.48 m x 8.23 m |
| Flat | Dining Room | 6.48 m | 8.23 m | 6.48 m x 8.23 m |
| Flat | Kitchen | 6.48 m | 8.23 m | 6.48 m x 8.23 m |
| Flat | Primary Bedroom | 3.35 m | 3.66 m | 3.35 m x 3.66 m |
| Flat | Bedroom 2 | 3.35 m | 3.12 m | 3.35 m x 3.12 m |
| Flat | Bedroom 3 | 3.35 m | 3.12 m | 3.35 m x 3.12 m |
Sharon Cheng
Broker
50 Acadia Ave Suite 120
Markham, Ontario L3R 0B3
Taron Cheng
Salesperson
50 Acadia Ave #122
Markham, Ontario L3R 0B3

